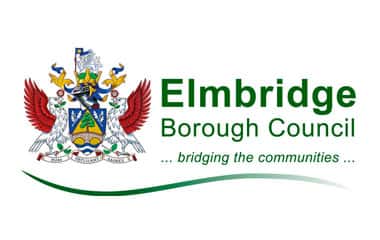Architect Cobham
All in one Architectural Solution in Cobham
Recognized as one of London’s premier residential architecture firms, we provide a comprehensive range of services for varied residential needs-from home extension and flat conversions to new builds and HMOs. From detailed design and planning drawings to the complex interior design procedure, we overlook the projects from conception to completion. Among the finest architects in Cobham, we are committed to the design process, sensitive to the local environment, and ensure meticulous coordination with each stage of the project. We serve homeowners and developers throughout Cobham this includes: KT5, KT6, KT7, KT8, KT9, KT10, KT11, KT12, KT13.
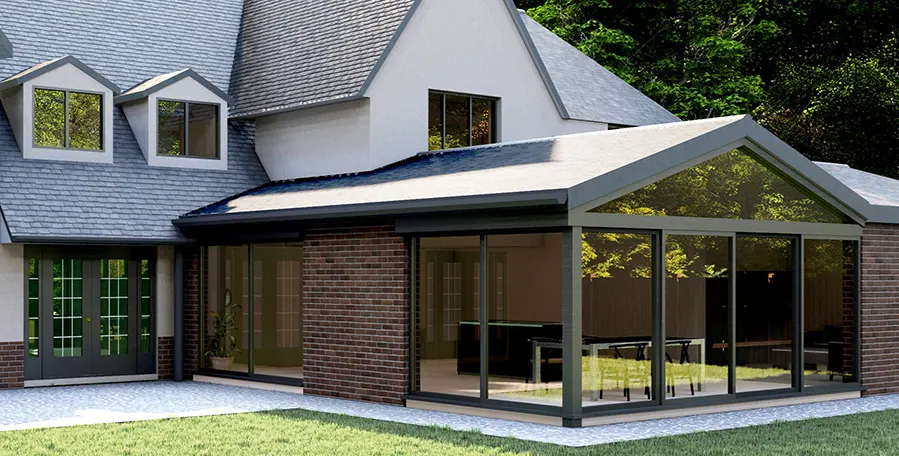
We only deliver excellence
Our Expertise
Planning Application Drawings (including Plans, Sections, Elevations etc.)
3D Visualiations (Immersive Design)
Restrospective Planning
Building Regulation Drawings for Building Control
Consultancy for Commercial Development
Interior Design
Spatial Planning and Layout
Feasibiity Consultancy
Our Expertise
Planning Application Drawings (including Plans, Sections, Elevations etc.)
3D Visualiations (Immersive Design)
Restrospective Planning
Building Regulation Drawings for Building Control
Consultancy for Commercial Development
Interior Design
Spatial Planning and Layout
Feasibiity Consultancy
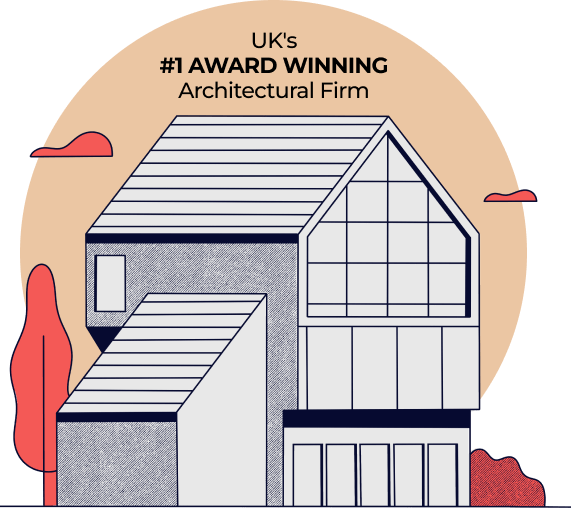
Tell us about your plan and we'll send you a FREE quote!
It takes less than 60 seconds!
What makes Cobham Special?
The architecture in Cobham is very historical, with most of its buildings tracing back to the mediaeval and Tudor periods. Examples of well-preserved historic structures in this village include: the Cobham Church, a magnificent example of mediaeval architecture consisting of an imposing tower along with ancient features. Many of the traditional houses in Cobham are either timber-framed or of local brick with steeply pitched roofs, leaded windows, and quaint courtyards. Conservation status in the area ensures these historic buildings are well looked after and still grace Cobham with its charm.
Cobham also witnesses the building of refined Georgian and Victorian houses. Symmetry, classical proportions, and brick facades define the Georgian houses in Cobham. The Victorian houses are fancier and more embellished with their fancy brickwork, bay windows, and fine woodwork.
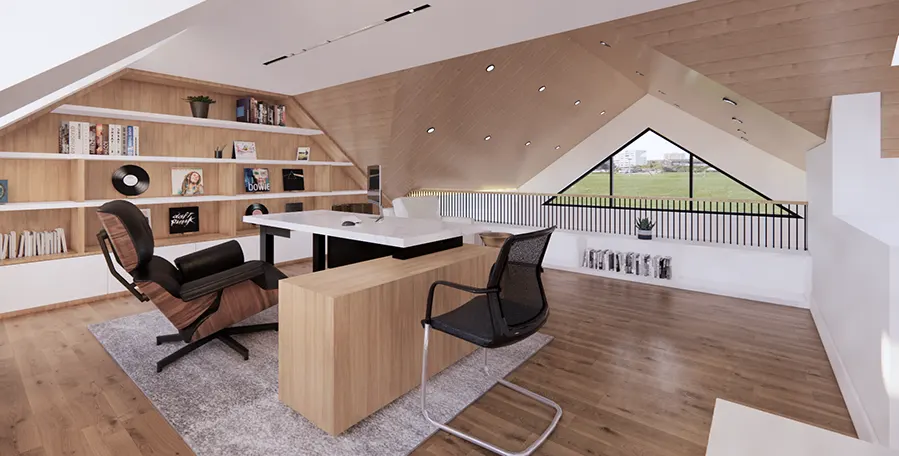
Our Architectural services in Cobham
Cobham Planning Applications and Architectural Services
Cobham features several conservation areas, such as the Old Village, Cobham park and the Cobham village. However, these restrictions can easily be tackled and Extension Architecture can help you in pursuing your dream extension.

Learn more about planning application of Cobham and get a quote
House Extensions in Cobham
In our latest single storey extension and internal reconfiguration project, the clients wanted to get rid of the existing conservatory and extend further back to create an open living floor plan with a huge luxury kitchen and dining, overlooking the huge rear garden. Our well-experienced architects are aware of the issue involved in taking permission, and the factors need to be incorporated while taking up works for home extensions in this region to match the modern home designs
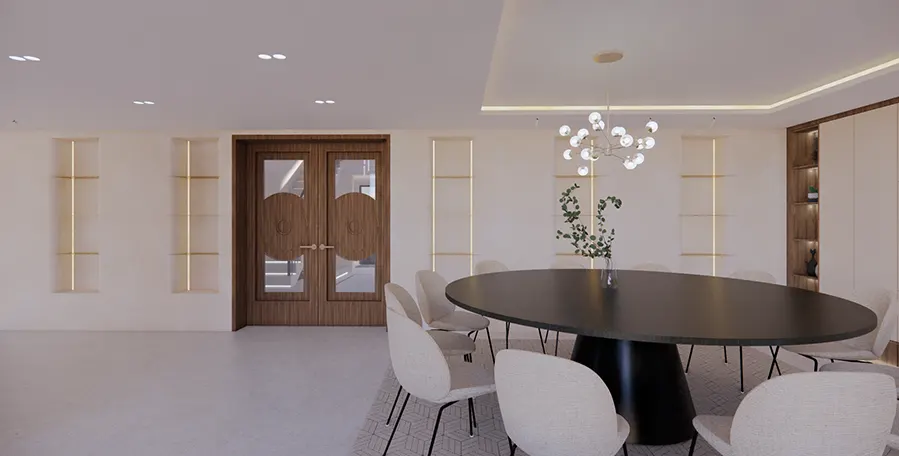
Learn more about planning application of Cobham and get a quote

Why choose Extension Architecture?
Our experienced team of Cobham architects will take the lead and create a thoughtful design that maximizes the available space and is tailored to your tastes. We will guide you through the intricacies of the planning process and discuss every aspect of the project in detail. Our architects will carefully survey your property to ensure no detail is overlooked. We will be with you throughout the process, providing clear and comprehensive instructions while walking you through the planning, application and construction process.
We are unique because ...

One-Stop Solution
Our firm provides a comprehensive range of services under one roof, from planning and architectural design to intricate interior and immersive design, and expertly manages the complexities of the construction process. We have delivered projects of various scales and budgets, from small home extensions to large new builds, for a diverse clientele.

Interior Design + Architecture
Our team includes interior designers who work closely with the clients, especially the ‘ladies’ of the house to curate the dream spaces tailored to their requirements. These processes include fun yet crucial processes like selecting wall finishes, color schemes, soft furnishings, flooring. Having architects and interior designers under one roof allows for less contingencies.

In-house Structural Engineer
Our in-house structural engineer—an advantage that only 1 in 20 firms can offer. This is crucial, as significant time is often lost consulting multiple specialists, which can lead to additional costs. With a structural engineer on our team, we ensure a fully collaborative and seamless design-build process, minimizing contingencies and preventing design inaccuracies.

Turnkey Approach
We provide support throughout the entire building process, embracing a ‘turnkey approach’ to ensure a smooth and efficient project from start to finish. Additionally, we assist in reducing build costs by aiding in the procurement of all internal fit-outs, including sanitaryware, kitchens, and more. It’s a zero hassle solution for clients.

Steph Fanizza
Architectural Design & Team Manager

