Earl’s Court Architects
All in one Architectural Solution in Earl’s Court
It is a fact that designing your own home is one of the most intimate processes and, as a rule, one of the largest investments, which is why our Earl’s court architects will make it as easy as possible. We are with you throughout the journey, from the initial planning to the final completion of the project. Many of our successful projects include: SW1, SW2, SW3, SW4, SW5, SW6.
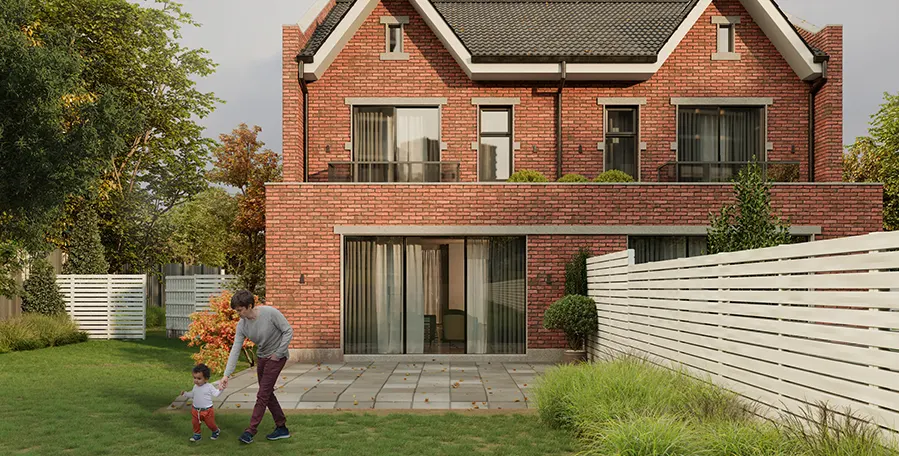
We only deliver excellence
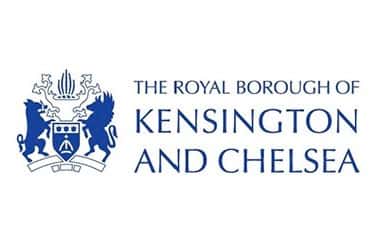
Locations in Earl’s Court
Westminster, Harrow, Camden, Wandsworth,Our Expertise
Planning Application Drawings (including Plans, Sections, Elevations etc.)
3D Visualiations (Immersive Design)
Restrospective Planning
Building Regulation Drawings for Building Control
Consultancy for Commercial Development
Interior Design
Spatial Planning and Layout
Feasibiity Consultancy
Our Expertise
Planning Application Drawings (including Plans, Sections, Elevations etc.)
3D Visualiations (Immersive Design)
Restrospective Planning
Building Regulation Drawings for Building Control
Consultancy for Commercial Development
Interior Design
Spatial Planning and Layout
Feasibiity Consultancy
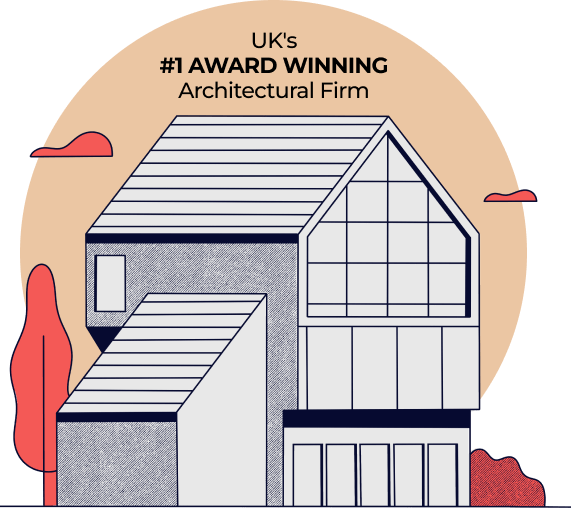
Tell us about your plan and we'll send you a FREE quote!
It takes less than 60 seconds!
What makes Earl’s Court Special?
One thing that makes this particular layout unique is charm – the neighbourhood is clearly historic, yet vibrant. In general, the planning has been very strict so that the new developments have to ensure they fit into the character of the areas, which is not easy at all when working with beautiful classic buildings and architecture. It is a location that signifies that every architectural structure is a history and future development must answer the call. Earl’s Court is one of the finest examples of London as the place with great transport accessibility and lively community where heritage and modern living interlace.
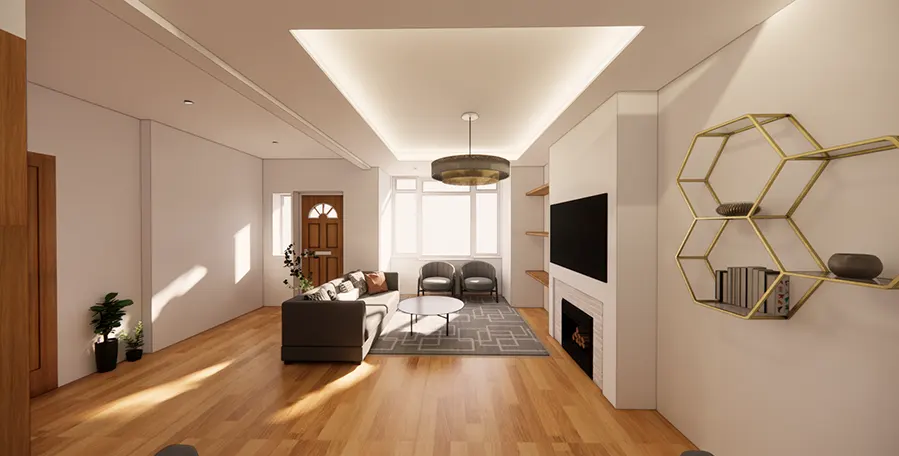
Our Architectural services in Earl’s Court
Earl’s Court Planning Applications and Architectural Services
We know that a home is more than just a dwelling, it’s an investment, so with so many Earl’s Court homeowners looking to maximise space and add value where can they go? We go beyond design, managing everything from conception and detailed design to picking friendly contractors, going under budget and coordinating construction. This comprehensive, hands on approach means your vision delivers seamless value and style to Earl’s Court home.

Learn more about planning application of Earl’s Court and get a quote
Earl’s Court Extensions
As earl’s court architects we have successfully completed thousands of jobs with ground and first floor extensions, double storey extensions, loft conversions to name but a few and ensured we have maintained the lie of the land and abided by planning laws. No matter what your goal is, we will assist in achieving it.
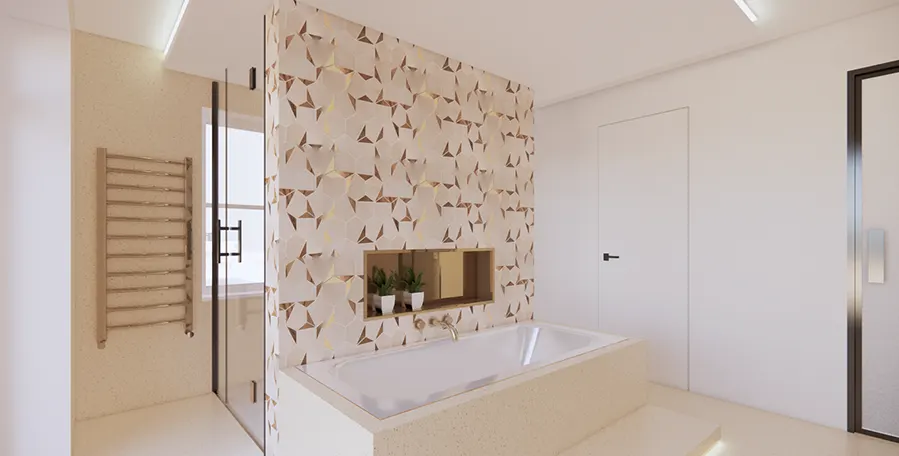
Learn more about planning application of Earl’s Court and get a quote

Why choose Extension Architecture?
Our experienced team of Earl’s Court architects will take the lead and create a thoughtful design that maximizes the available space and is tailored to your tastes. We will guide you through the intricacies of the planning process and discuss every aspect of the project in detail. Our architects will carefully survey your property to ensure no detail is overlooked. We will be with you throughout the process, providing clear and comprehensive instructions while walking you through the planning, application and construction process.
We are unique because ...

One-Stop Solution
Our firm provides a comprehensive range of services under one roof, from planning and architectural design to intricate interior and immersive design, and expertly manages the complexities of the construction process. We have delivered projects of various scales and budgets, from small home extensions to large new builds, for a diverse clientele.

Interior Design + Architecture
Our team includes interior designers who work closely with the clients, especially the ‘ladies’ of the house to curate the dream spaces tailored to their requirements. These processes include fun yet crucial processes like selecting wall finishes, color schemes, soft furnishings, flooring. Having architects and interior designers under one roof allows for less contingencies.

In-house Structural Engineer
Our in-house structural engineer—an advantage that only 1 in 20 firms can offer. This is crucial, as significant time is often lost consulting multiple specialists, which can lead to additional costs. With a structural engineer on our team, we ensure a fully collaborative and seamless design-build process, minimizing contingencies and preventing design inaccuracies.

Turnkey Approach
We provide support throughout the entire building process, embracing a ‘turnkey approach’ to ensure a smooth and efficient project from start to finish. Additionally, we assist in reducing build costs by aiding in the procurement of all internal fit-outs, including sanitaryware, kitchens, and more. It’s a zero hassle solution for clients.

Steph Fanizza
Architectural Design & Team Manager
