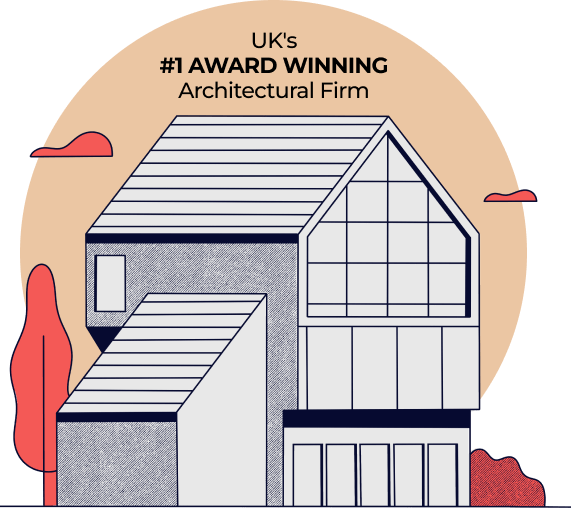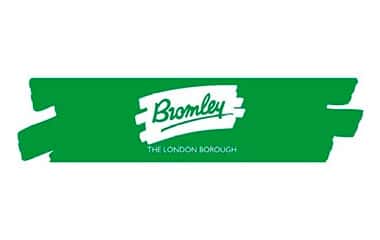Orpington Architects
All in one Architectural Solution in Orpington
With more than 13 years of experience, we provide a service that is expertly tailored to meet your needs. Our services cover everything from party wall matters and building regulation drawings to design and applications for planning permission and permitted development.
We make sure you receive the plans you need at a reasonable cost. We value our clients and their homes, so if you’d like to expand, make changes, make your living area more open, or convert your loft, we can help. We can provide you with all the building plans and permits you need to start the extension process.
We only deliver excellence
Our Expertise
Planning Application Drawings (including Plans, Sections, Elevations etc.)
3D Visualiations (Immersive Design)
Restrospective Planning
Building Regulation Drawings for Building Control
Consultancy for Commercial Development
Interior Design
Spatial Planning and Layout
Feasibiity Consultancy
Our Expertise
Planning Application Drawings (including Plans, Sections, Elevations etc.)
3D Visualiations (Immersive Design)
Restrospective Planning
Building Regulation Drawings for Building Control
Consultancy for Commercial Development
Interior Design
Spatial Planning and Layout
Feasibiity Consultancy

Tell us about your plan and we'll send you a FREE quote!
It takes less than 60 seconds!
What makes Orpington Special?
Plenty of great schools and a safe community also make Orpington the perfect place for growing families. It also has excellent transportation links. Orpington combines the best of both worlds and unquestionably keeps a significant amount of its Kentish identity. It is currently a part of the London Borough of Bromley but was formerly a part of Kent. Until the railway came along, the village was surrounded by hop gardens and orchards.
Our Orpington Architects are well versed in all planning and construction constraints within the Orpington area, giving you the reassurance that whatever your project entails you can be guided by the best architect throughout the entire process. A small town and area situated in the London Borough of Bromley, Orpington is a predominantly residential area in South East England located between Lewisham, Bexleyheath and Sevenoaks. With a rich heritage and range of spaces from retail and commerce through to sports and leisure, Orpington is a place where anyone can find their passion.
Our team of architects in Orpington provide design services all over the United Kingdom. Professional architectural services for a wide range of projects in residential homes and other buildings are provided by our team of talented architects in Orpington. We can design the appropriate plans to add on to or modify different areas of your home, like home extension, kitchen extensions, basement conversion and loft or cellar conversions, thanks to the knowledge and experience of our highly skilled team.
If you have a residential or commercial project in Orpington or the surrounding areas, our Orpington architects have the expertise and professional resources to tailor your experience and give you the best possible service. From concept design and planning permission Orpington through to tender, procurement and construction, we provide a turn-key service giving you one point of contact and professionals from across the industry on hand to advise you along the entire journey, giving you the power to make decisions and control your project’s outcome.
We can help and give free advice in: Anerley, Crystal Palace, Beckenham, Bickley, Biggin Hill, Chelsfield, Chislehurst, Elmstead, Farnborough, Hayes, Orpington, Penge, Shortlands, West Wickham, Southborough and the following postcodes BR1, BR2, BR3, BR4, BR5, BR6, BR7, TN16 and SE20. Whatever the nature of your project, get in touch to request a personalized quote and see how our team of Orpington architects can help exceed your expectations.
Nowadays, a lot of Orpington homeowners decide to have their loft or basement finished into a bedroom or office in order to make the space more functional. We also provide the following architectural designer services. When someone wants to expand an existing space or add a new room, we frequently perform home extensions.
This could be accomplished by building a porch, conservatory, single-story addition, or multi-story addition, depending on what is required. As part of our architectural design services, we can evaluate the structure of the building as it stands and create technical and preliminary drawings to outline the necessary work. By assisting you in using the space more effectively, a home extension can increase the value of your house and enhance functionality. As we have transformed many other types of structural calculations, tell us about the kind of architectural project you have in mind, and we will create some fantastic designs to fit your budget.
Are you planning a home extension, renovation, or new build in Orpington? Our architects specialize in securing planning permission and ensuring building regulation compliance for residential and commercial projects. Navigating the planning process in Orpington can be complex, especially with conservation areas, listed buildings, and Green Belt regulations. We handle everything—from preparing detailed architectural drawings to submitting applications and liaising with Bromley Council on your behalf. Whether you’re looking to create a modern home extension or a loft conversion, we ensure your project aligns with both your vision and local planning policies. Our expertise also extends to building regulations, where we guarantee that your project meets all safety and structural standards.
Along with managing the project, we were also in charge of organizing and cataloging the building’s contents:
- Interior design, and building codes.
- Landscape design and a single-storey extension
- Redesigns and alterations to each level
- comprehensive custom kitchen design
- Bathroom designs
- 3D Visualization
- Immersive Design
- Building Regulation Drawings
Our Experience in Orpington
A contemporary staircase was installed, leading up to a newly designed first floor, where the master bedroom features an en-suite with a luxurious walk-in shower. We also maximized space in the loft, creating a second en-suite, ensuring both comfort and convenience for a growing family. This project perfectly blends modern living with functional design, creating a versatile home suited for both family life and entertaining.
An annex conversion project “35 Hayes Road” designed to create a comfortable, fully habitable space for a client’s mother-in-law. The annex was transformed into a cozy yet functional living area, featuring a spacious bedroom with an en-suite bathroom for convenience and privacy. The en-suite was designed with accessibility and comfort in mind, providing a modern, low-threshold shower and stylish fixtures. The heart of the annex is a modern kitchen that includes a central island, offering both a practical workspace and a gathering point for casual dining. A key technical challenge in this project was the relocation of a manhole, which required careful planning to ensure compliance with building regulations. >
Our Architectural services in Orpington
Learn more about planning application of Orpington and get a quote
Learn more about planning application of Orpington and get a quote
Why choose Extension Architecture?
Our experienced team of Orpington architects will take the lead and create a thoughtful design that maximizes the available space and is tailored to your tastes. We will guide you through the intricacies of the planning process and discuss every aspect of the project in detail. Our architects will carefully survey your property to ensure no detail is overlooked. We will be with you throughout the process, providing clear and comprehensive instructions while walking you through the planning, application and construction process.
We are unique because ...

One-Stop Solution
Our firm provides a comprehensive range of services under one roof, from planning and architectural design to intricate interior and immersive design, and expertly manages the complexities of the construction process. We have delivered projects of various scales and budgets, from small home extensions to large new builds, for a diverse clientele.

Interior Design + Architecture
Our team includes interior designers who work closely with the clients, especially the ‘ladies’ of the house to curate the dream spaces tailored to their requirements. These processes include fun yet crucial processes like selecting wall finishes, color schemes, soft furnishings, flooring. Having architects and interior designers under one roof allows for less contingencies.

In-house Structural Engineer
Our in-house structural engineer—an advantage that only 1 in 20 firms can offer. This is crucial, as significant time is often lost consulting multiple specialists, which can lead to additional costs. With a structural engineer on our team, we ensure a fully collaborative and seamless design-build process, minimizing contingencies and preventing design inaccuracies.

Turnkey Approach
We provide support throughout the entire building process, embracing a ‘turnkey approach’ to ensure a smooth and efficient project from start to finish. Additionally, we assist in reducing build costs by aiding in the procurement of all internal fit-outs, including sanitaryware, kitchens, and more. It’s a zero hassle solution for clients.

Steph Fanizza
Architectural Design & Team Manager

