Architect Woking
All in one Architectural Solution in Woking
Recognized among London’s top residential architecture firms, we offer a wide array of services tailored to residential needs, from home extensions and flat conversions to new constructions and HMOs. We manage every aspect of the project, from initial design and planning to complex interior design, ensuring thorough oversight from start to finish. As one of Woking’s premier architectural practices, we are dedicated to the design process, attuned to the local environment, and ensure precise coordination throughout each phase of the project. We serve homeowners and developers throughout Woking this includes: GU20, GU21 and beyond.
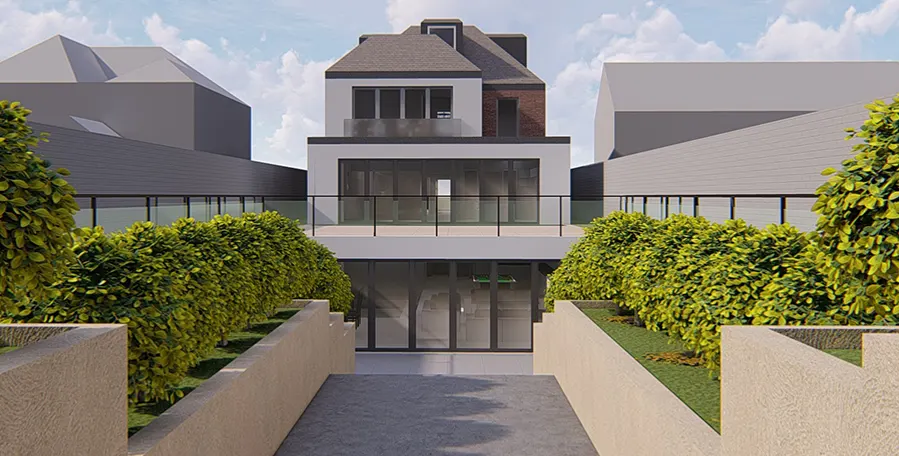
We only deliver excellence
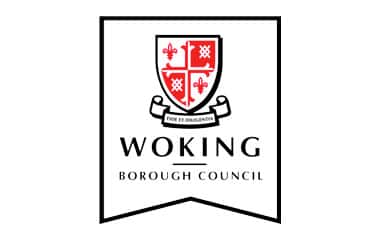
Locations in Woking
Shepperton, Ashford, Laleham, Kempton Park, Stanwell, Stanwell Moor, Halliford, Charlton, Littleton,Our Expertise
Planning Application Drawings (including Plans, Sections, Elevations etc.)
3D Visualiations (Immersive Design)
Restrospective Planning
Building Regulation Drawings for Building Control
Consultancy for Commercial Development
Interior Design
Spatial Planning and Layout
Feasibiity Consultancy
Our Expertise
Planning Application Drawings (including Plans, Sections, Elevations etc.)
3D Visualiations (Immersive Design)
Restrospective Planning
Building Regulation Drawings for Building Control
Consultancy for Commercial Development
Interior Design
Spatial Planning and Layout
Feasibiity Consultancy
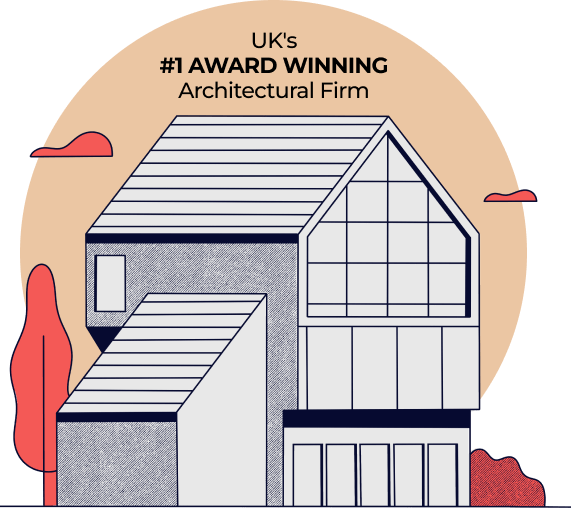
Tell us about your plan and we'll send you a FREE quote!
It takes less than 60 seconds!
What makes Woking Special?
In more recent times, Woking has undergone considerable regeneration, with new residential development incorporating modern design features. New apartment complexes and ‘green’ housing are very much in evidence now, as the town adapts to demands for sustainable living. Despite these changes, Woking still retains pockets of its historical appeal, with conservation areas such as the Old Woking and Pyrford Green preserving the character of its older residences.
Woking’s architectural scene has a perfect blend of tradition and innovation-classical English homes in conjunction with sleek modern buildings. This turns the town into one able to satisfy both heritage enthusiasts and those seeking cutting-edge designs, making Woking dynamic and attractive to live in for various groups of residents.
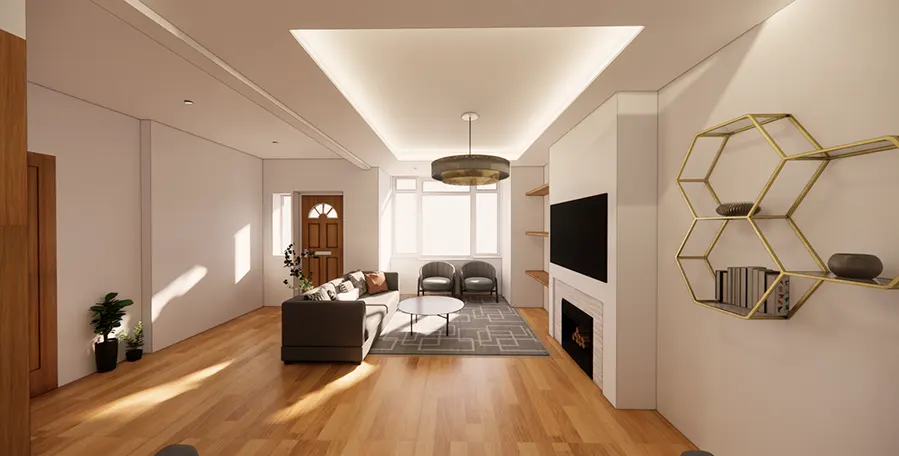
Our Architectural services in Woking
Woking Planning Applications and Architectural Services
Extension Architecture who have a significant amount of experience in closely following such codes to create lofts that integrate into the structure and spaces as closely as possible. The result? Amazing, fashionable apartments, some of which are philosophies of modernity and comfort. For a homeowner or architects in Woking, there are some fundamental process stages which include, for instance, the Party Wall Act, a submitted correct planning application and good technical drawings.

Learn more about planning application of Woking and get a quote
Loft Conversion in Woking
Extension Architecture who have a significant amount of experience in closely following such codes to create lofts that integrate into the structure and spaces as closely as possible. The result? Amazing, fashionable apartments, some of which are philosophies of modernity and comfort. For a homeowner or architects in Woking, there are some fundamental process stages which include, for instance, the Party Wall Act, a submitted correct planning application and good technical drawings.
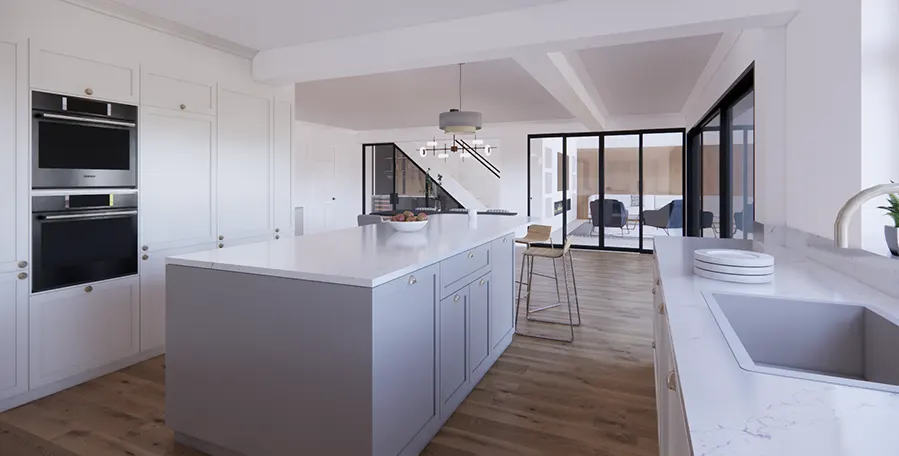
Learn more about planning application of Woking and get a quote

Why choose Extension Architecture?
Our experienced team of Woking architects will take the lead and create a thoughtful design that maximizes the available space and is tailored to your tastes. We will guide you through the intricacies of the planning process and discuss every aspect of the project in detail. Our architects will carefully survey your property to ensure no detail is overlooked. We will be with you throughout the process, providing clear and comprehensive instructions while walking you through the planning, application and construction process.
We are unique because ...

One-Stop Solution
Our firm provides a comprehensive range of services under one roof, from planning and architectural design to intricate interior and immersive design, and expertly manages the complexities of the construction process. We have delivered projects of various scales and budgets, from small home extensions to large new builds, for a diverse clientele.

Interior Design + Architecture
Our team includes interior designers who work closely with the clients, especially the ‘ladies’ of the house to curate the dream spaces tailored to their requirements. These processes include fun yet crucial processes like selecting wall finishes, color schemes, soft furnishings, flooring. Having architects and interior designers under one roof allows for less contingencies.

In-house Structural Engineer
Our in-house structural engineer—an advantage that only 1 in 20 firms can offer. This is crucial, as significant time is often lost consulting multiple specialists, which can lead to additional costs. With a structural engineer on our team, we ensure a fully collaborative and seamless design-build process, minimizing contingencies and preventing design inaccuracies.

Turnkey Approach
We provide support throughout the entire building process, embracing a ‘turnkey approach’ to ensure a smooth and efficient project from start to finish. Additionally, we assist in reducing build costs by aiding in the procurement of all internal fit-outs, including sanitaryware, kitchens, and more. It’s a zero hassle solution for clients.

Steph Fanizza
Architectural Design & Team Manager
