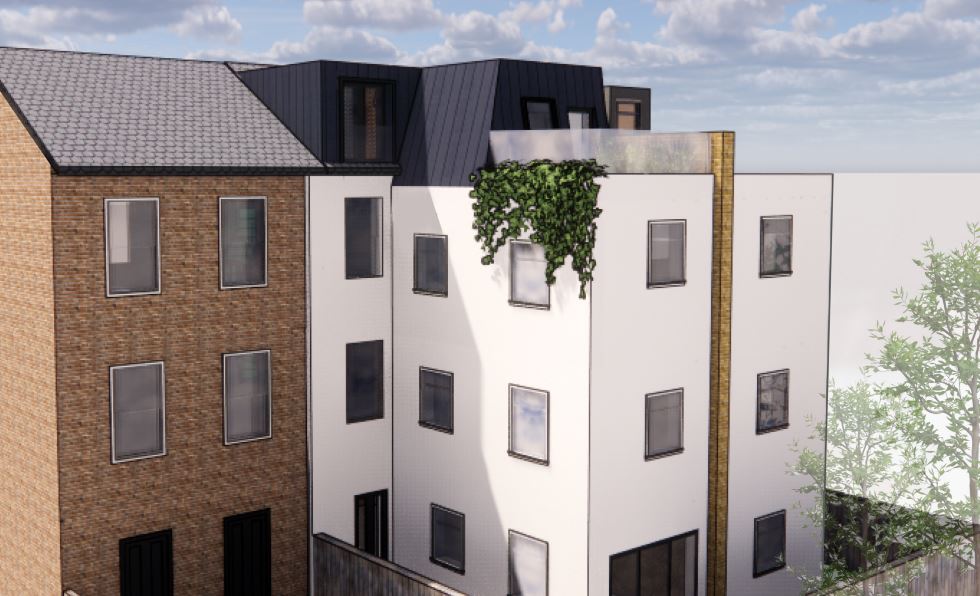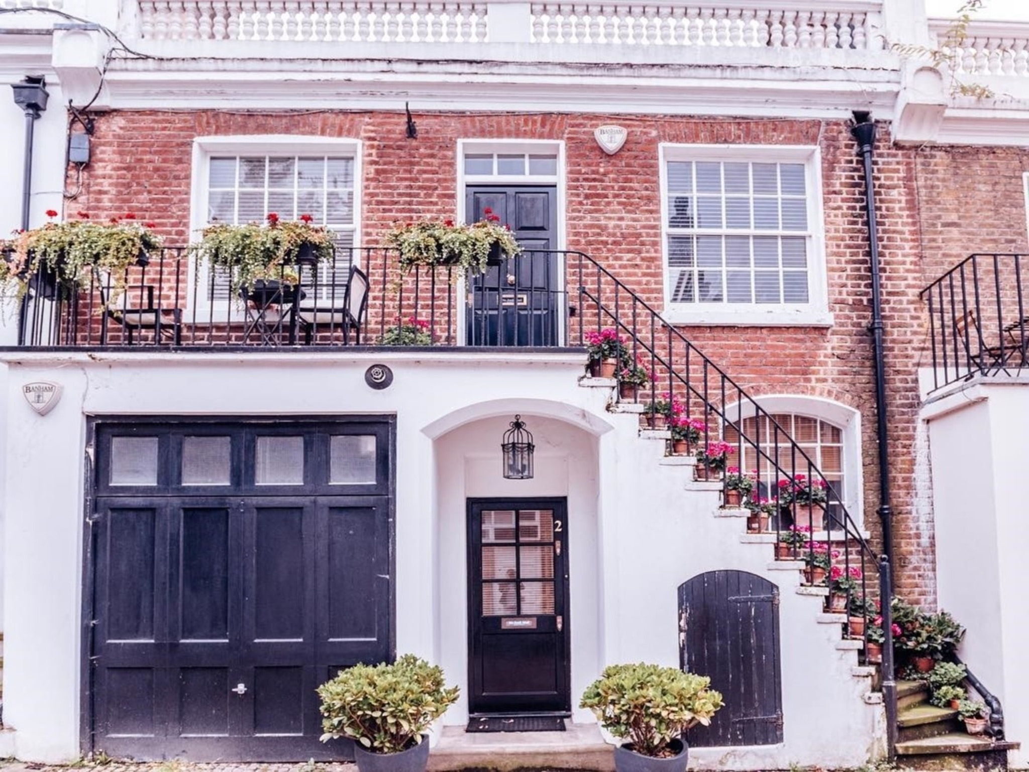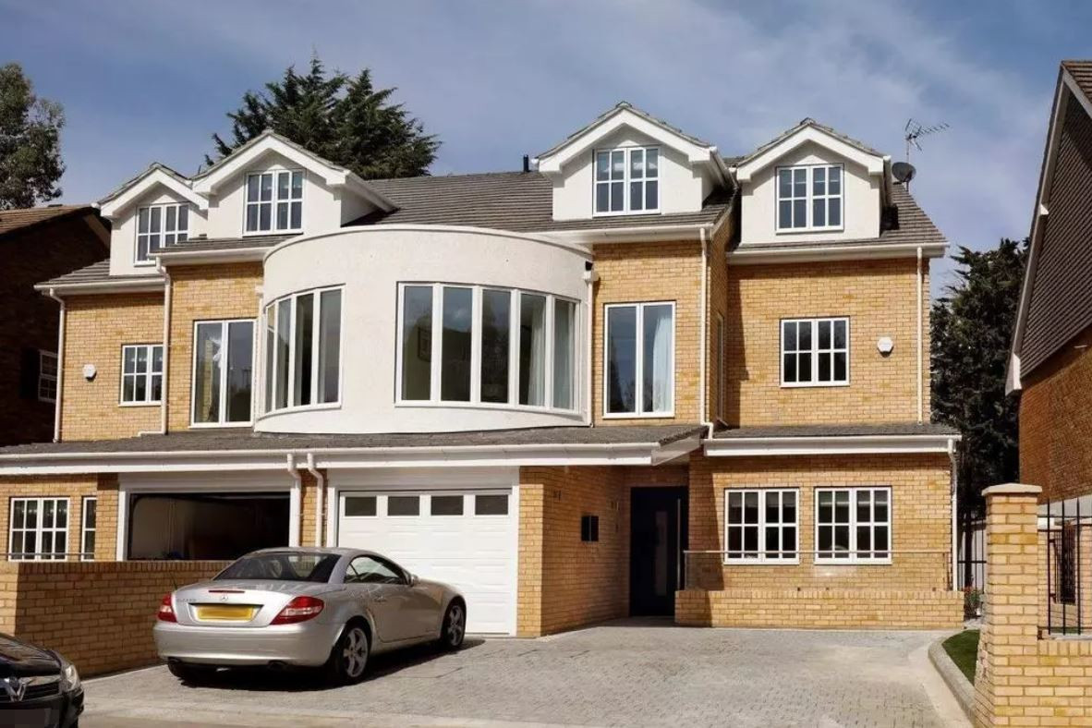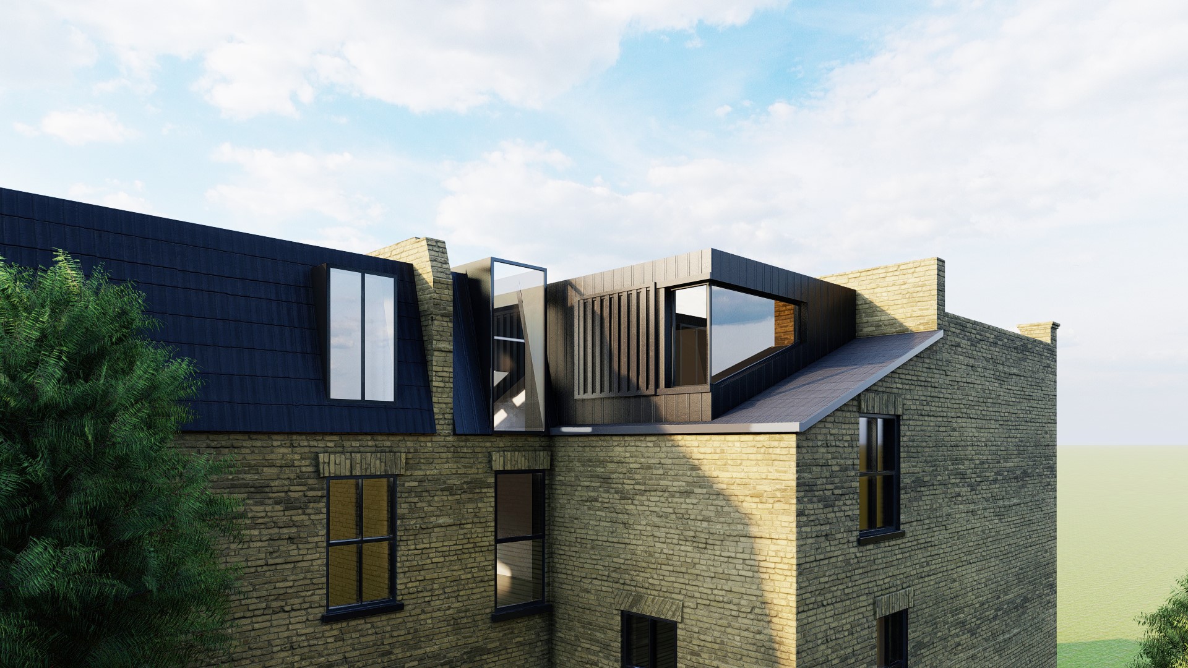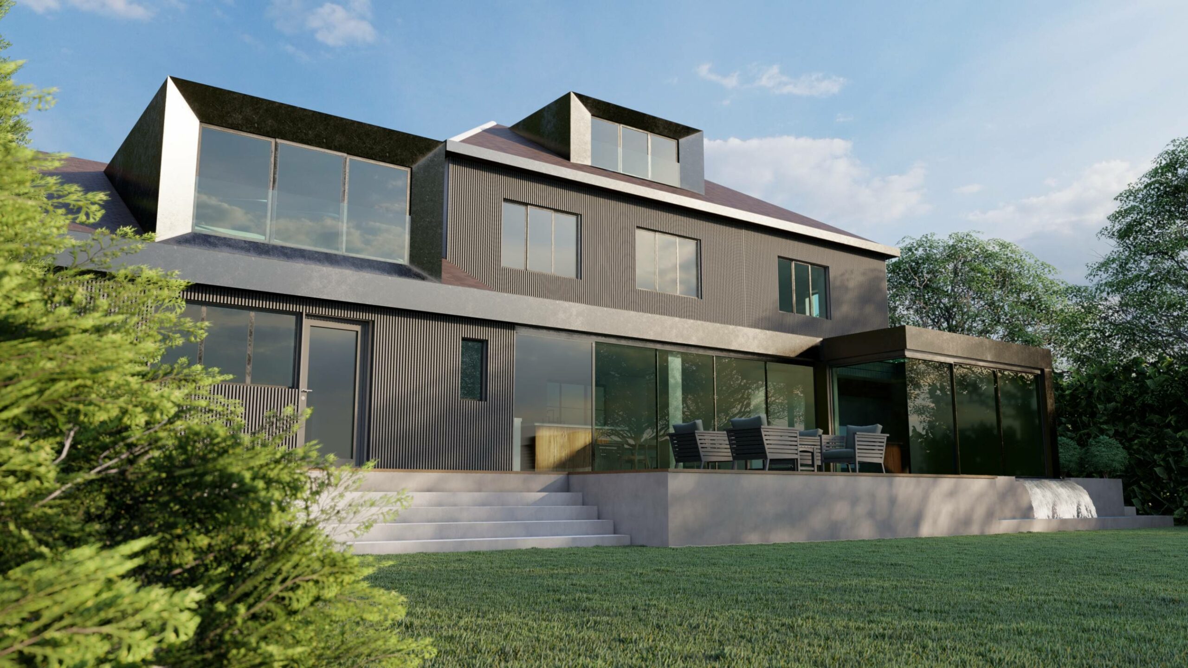Property owners face the daunting task of not only maximizing space and ensuring compliance with local housing standards but also creating a living environment that appeals to prospective tenants. This is where the expertise and experience of Extension Architecture become invaluable, turning potential obstacles into stepping stones towards success.
Understanding HMO Conversion
The conversion of a property into an HMO involves more than just physical restructuring; it requires a comprehensive approach that considers legal compliance, efficient use of space, and the creation of a functional yet attractive living environment. Navigating the maze of HMO regulations and planning permissions represents a significant hurdle for many property owners. Extension Architecture, with its deep understanding of the regulatory landscape and innovative design strategies, stands ready to guide property owners through this complex process. Their approach ensures not only compliance but also the maximization of rental yield through intelligent design and layout optimization.
Leveraging Extension Architecture’s Expertise
Embarking on an HMO conversion without the right expertise can lead to costly mistakes and missed opportunities. Extension Architecture brings a wealth of knowledge to the table, offering bespoke solutions that address the unique challenges of each project. Their expertise in spatial planning, interior design, and regulatory compliance transforms standard properties into high-yield HMOs that stand out in the market. By focusing on creating well-designed, functional spaces, Extension Architecture helps property owners attract and retain tenants, ensuring a steady income stream.
Navigating Challenges with Professional Insight
One of the most significant challenges in converting a property into an HMO is meeting the stringent requirements set out by local authorities, from fire safety standards to minimum room sizes. These regulations can vary widely, making the process seem like an insurmountable barrier to entry. However, Extension Architecture turns this potential negative into a positive, using their expertise to navigate planning permissions and building regulations efficiently. Their proactive approach identifies potential issues early in the process, allowing for solutions that keep projects on track and within budget.
The Benefits of Experience
With over 11 years of experience, Extension Architecture has honed its approach to property conversion and HMO development. This extensive experience is not just about understanding the letter of the law; it’s about grasping the spirit of effective HMO design and functionality. Their seasoned perspective allows them to anticipate trends and tenant preferences, incorporating features that increase the desirability and competitiveness of the property. This forward-thinking approach ensures that each HMO conversion is not only compliant and well-designed but also positioned for long-term success in a competitive rental market.
Conclusion
Converting a flat or standard residential property into a high-yield HMO is a journey fraught with challenges but ripe with opportunities. The key to unlocking these opportunities lies in partnering with experts who understand the complexities of HMO conversion. Extension Architecture offers a comprehensive service that combines regulatory knowledge, design innovation, and strategic planning to transform properties from flat to fabulous. Their expertise not only navigates the challenges of HMO development but also ensures that each project achieves its full potential, providing property owners with a lucrative and sustainable investment. With Extension Architecture, the path to creating a high-yield HMO is clear, proving that with the right guidance, converting properties into profitable investments is not just possible but achievable.
