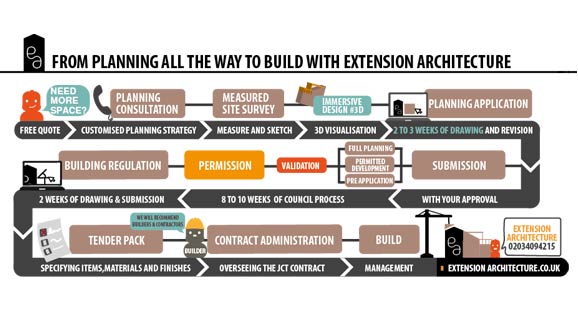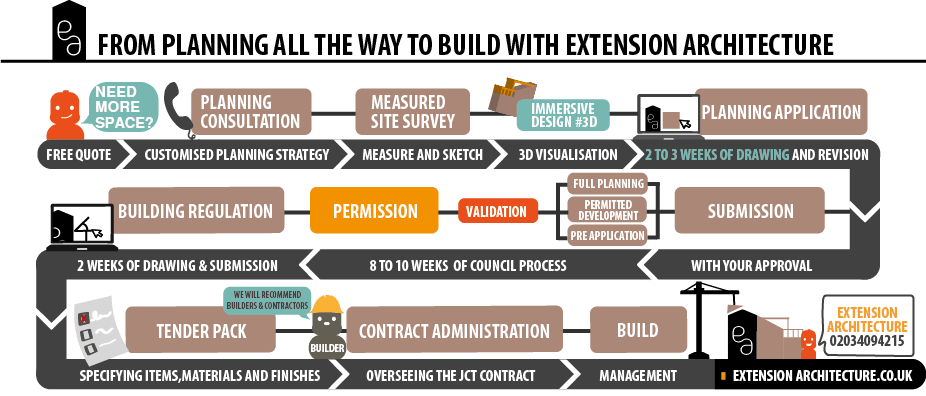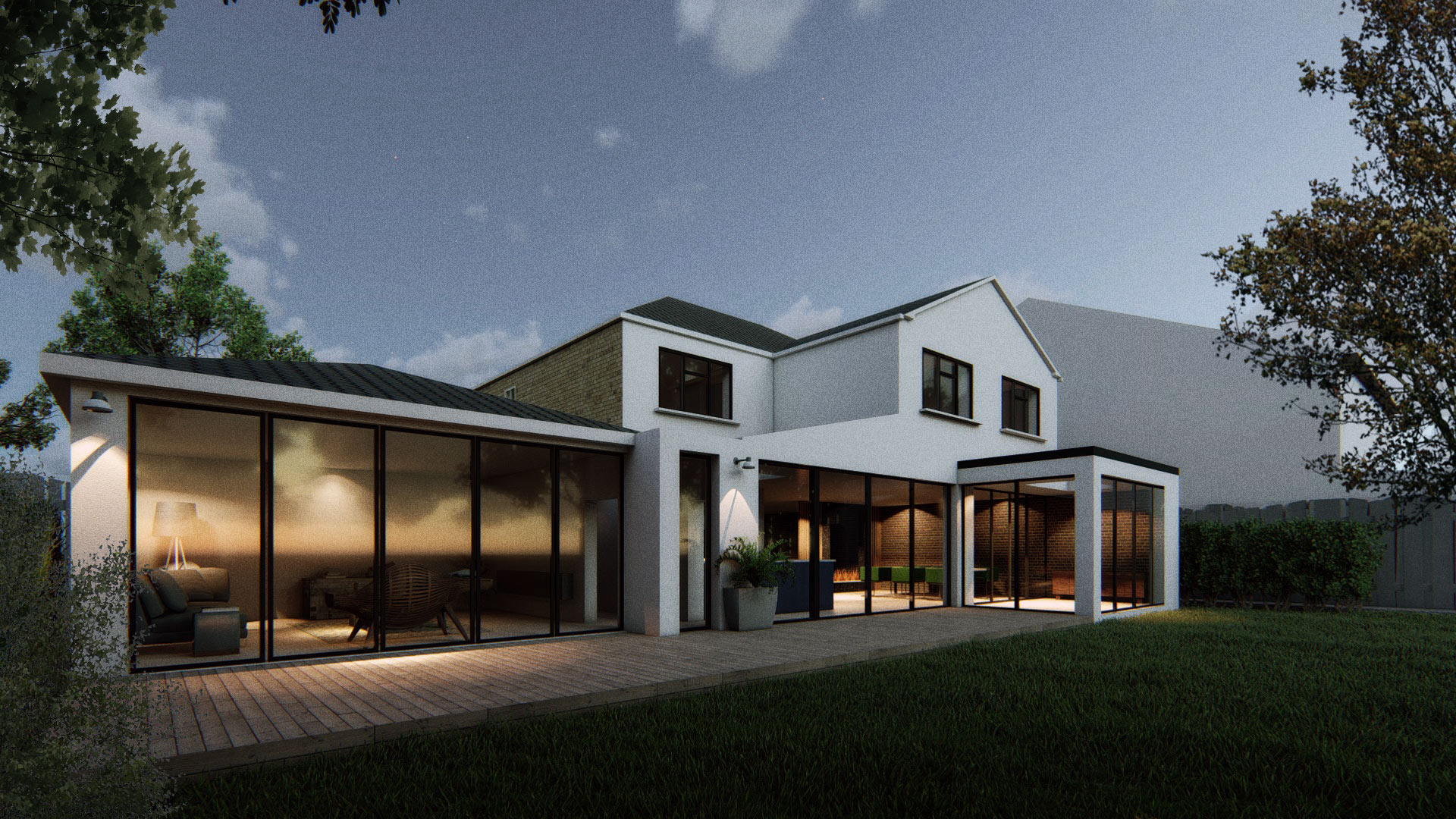How to: Step by Step From Planning To Build


Free quote, Planning consultation, Survey, Planning application, Building regulation.
Planning Applications
Planning drawings are the architectural drawings that must be submitted as part of any planning application. They are drawings for planning purposes only, and require manipulation when you come to the building stage. Our specialty at the Drawing and Planning is creating clear, precise and conclusive Architectural Planning Drawings at a Low Cost. Our drawings can be used as part of a planning application to your local council and then, after minor manipulation, by your builder.

Steph Fanizza, Architectural Design & Team Manager
Tell us about your plan and we'll send you a free quote! It takes less than 60 seconds!
Building Regulation Drawings
Building Regulations are a set of rules with which builders are legally obliged to comply in the interest of public health and safety. Providing your builder works in accordance with our plans, you are assured that the Building Regulations will be satisfied.
Site Survey
Your personal planning consultant will visit your property, home or office at a time that suits you and discuss your project in further details and complete a basic site survey. Following the site survey, we discuss in depth and agree what works and changes are to be included in your planning application.
Project Management
We at Extension Architecture provide a wide range of project, development and management services. Whether dealing with fast track refurbishment projects or large- scale mixed use developments, we work closely with all partners from the outset to lay the required processes and structures in place to ensure timely delivery. Our project management team are all experienced professionals with an architectural background.
Architectural / Interior Design
Our core business is the delivery of excellent architecture and design: buildings and places that contribute to their context, communicate thoroughness and quality in their organisation and construction, and perform for their occupiers. We realise this for our clients by providing the full range of expert skills from feasibility to design, and through construction to occupation.














