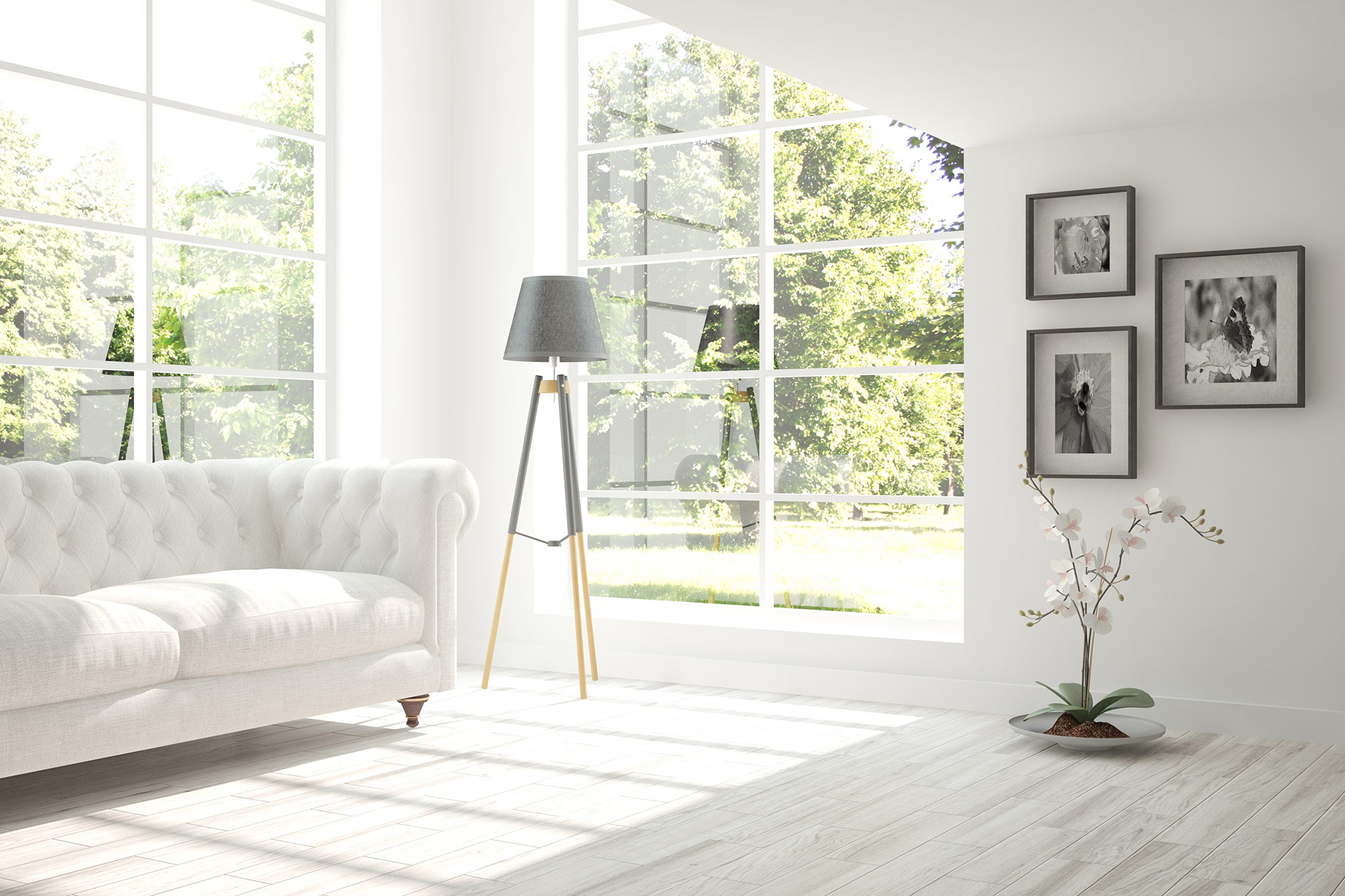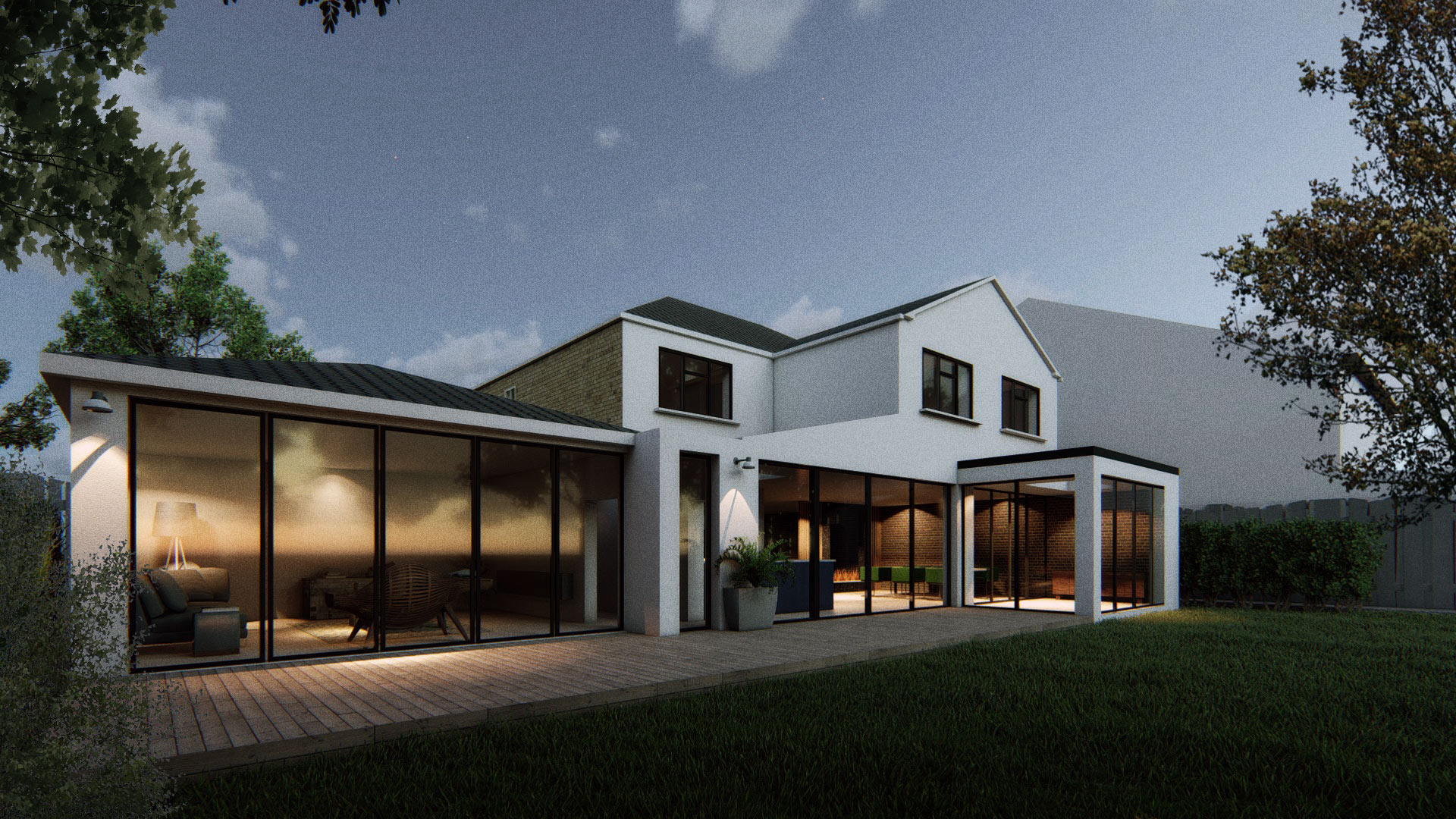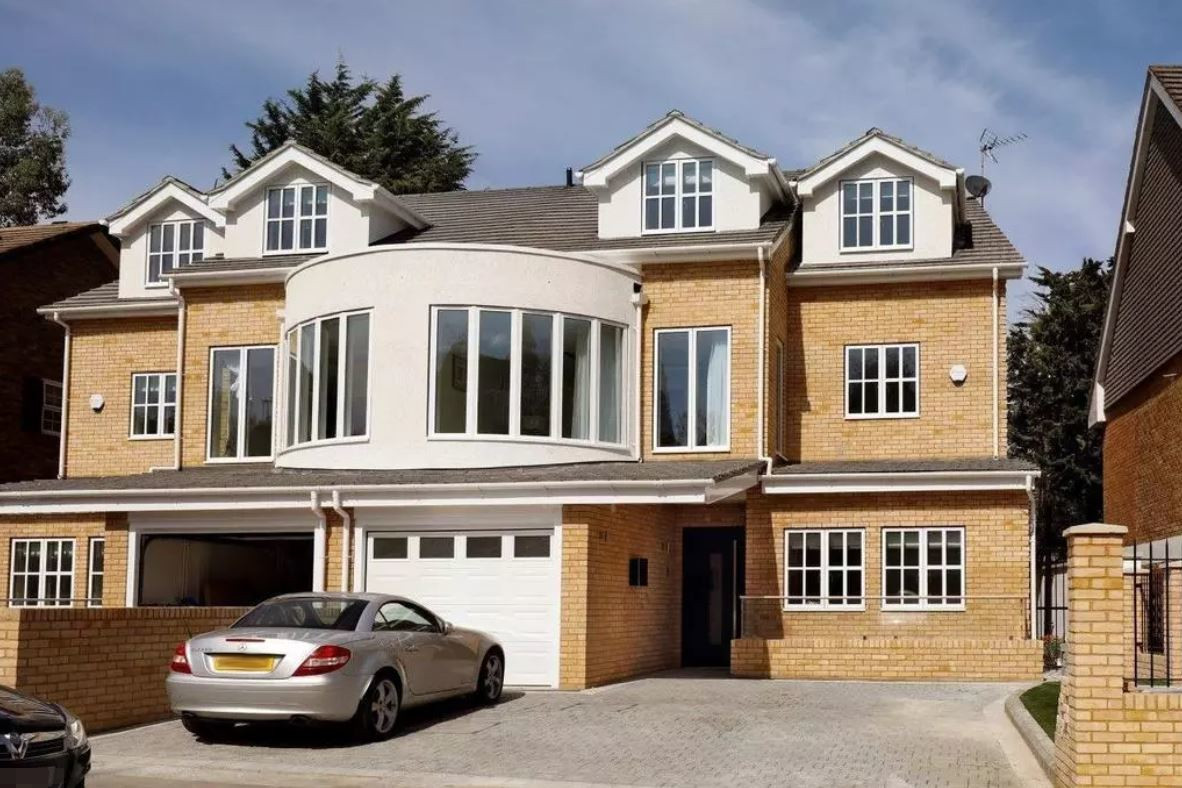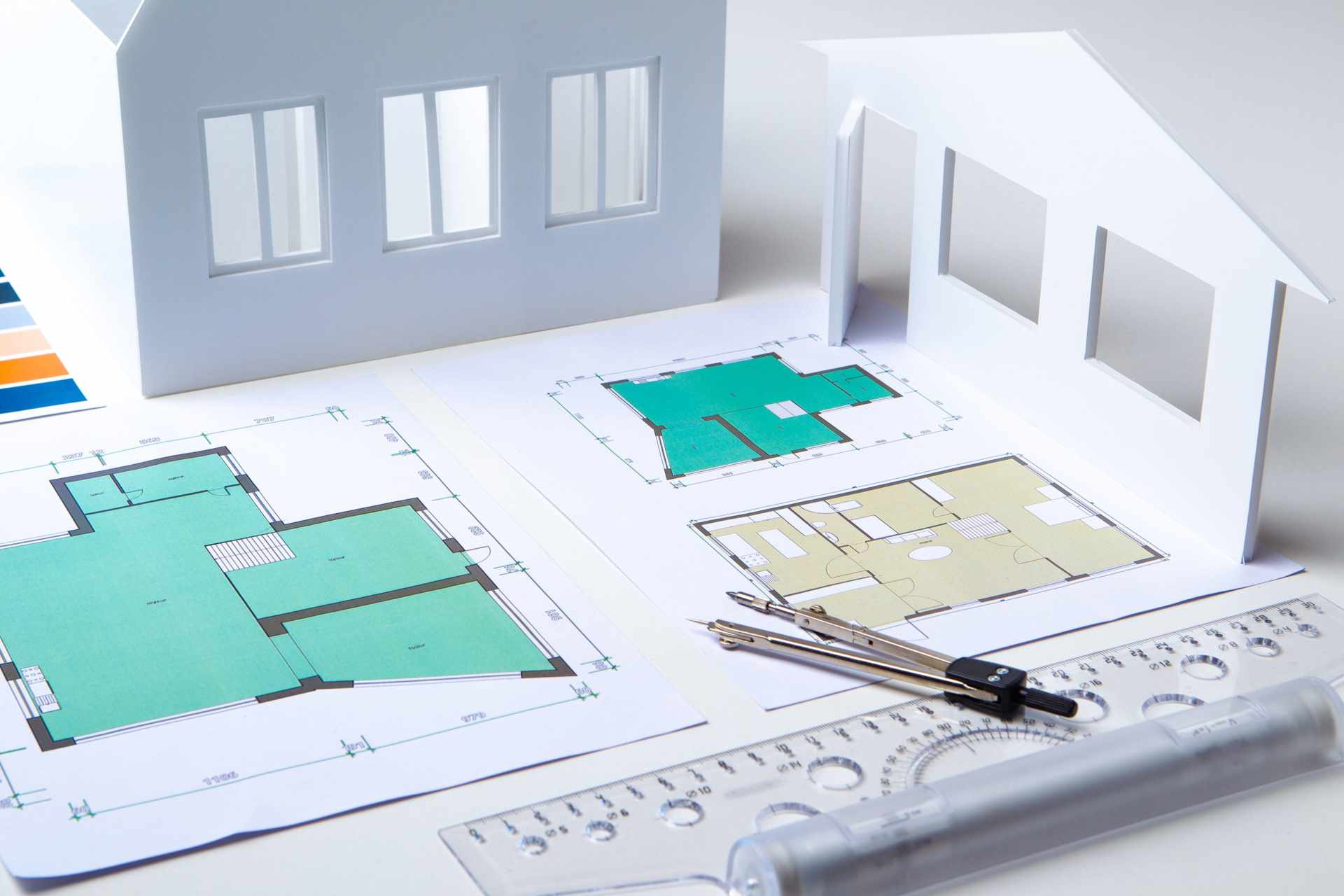Single Or Double Storey Extension
One of the first things to note is that restrictions differ depending on what kind of house extension London it is you want to build. For instance, the allowance for building a single story extension is different from the one for a double-storey extension. If your extension is one storey, it can extend up to six metres from the property – although if your house is detached, this is extended to 8 metres.
However, it’s worth noting that if the extension is going to be more than 3 metres (or 4 for a detached), you have to let your neighbours know what you’re planning, and they may be able to object. The height of the extension is 4 metres, but this is lowered to 3 metres if it’s close to the property boundary. Finally, you’ll need to make sure that whatever you build doesn’t take up more than half of the space in your garden.
The rules for development change if what you want to build is going to be two storeys high. The structure will only be allowed to extend more than three metres from the house, and it cannot come within seven metres of the property boundary. In addition, you have to make sure that the pitch of the extension’s roof is the same as the rest of the house.
While there are differences between single and double-storey, they do share some requirements. For instance, in both cases, the materials used to build the extension must be similar to those of the existing house. Raised platforms and balconies are also prohibited for both – and obviously, neither extension can be taller than the house.

Location Of Building
The location of the extension also affects how it needs to be built. The aforementioned restrictions apply to rear extensions, but the rules are different for a side extension, for example. While restrictions on height and materials are the same, a side extension can only be single-storey, cannot extend further than three metres from the house, and is not allowed to face the road. Permitted development rights do not apply to extensions at the front of a house – planning permission must be sought here.
Other Restrictions Regarding Planning Permissions
Finally, there are a few other factors that might limit your ability to build. If an extension was added on to your property after 1948, then, unfortunately, your permitted development allowance will have already been exhausted, and you will need to seek permission for any further building work. In addition, listed buildings and dedicated land can either limit the specifics of what you can build, or prohibit it entirely. However, so long as you can work within these restrictions, you should be able to build your extension free of worries regarding planning permission.








