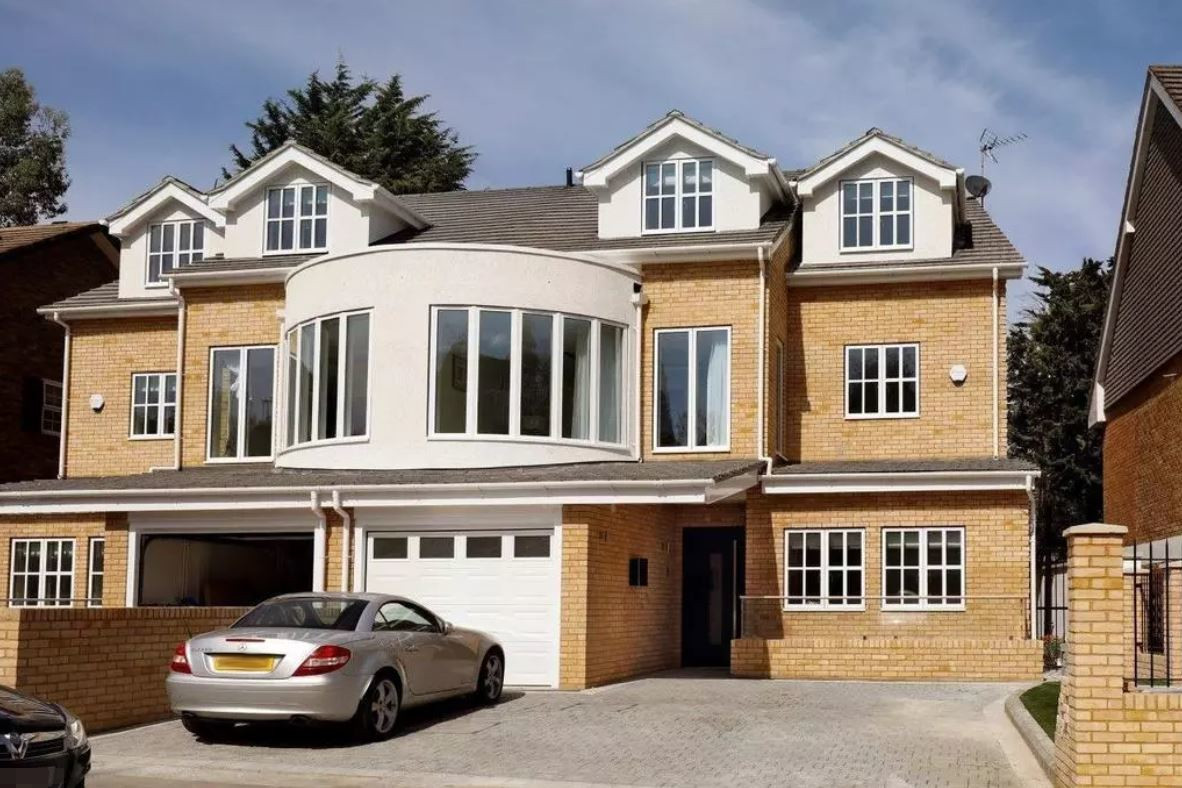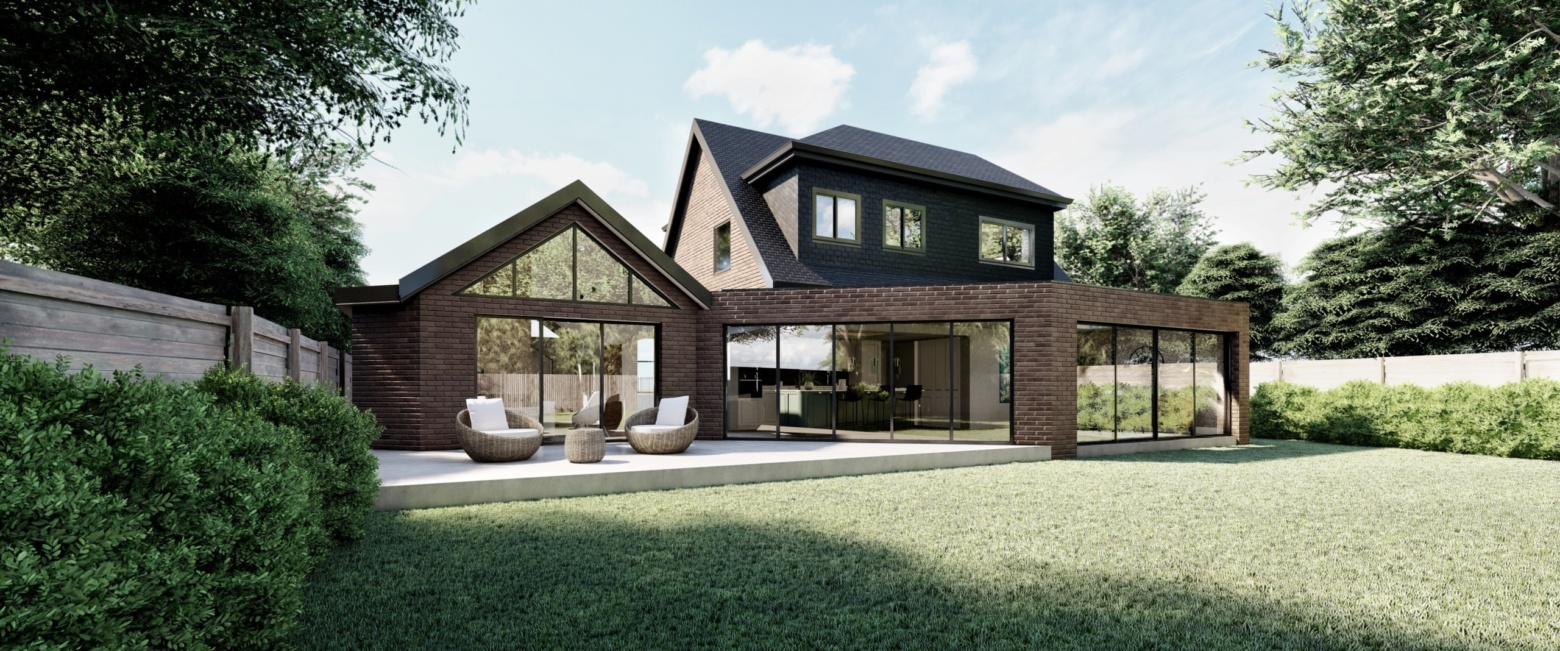Building a Home
If you want to build a new home as an owner or a developer, you will have to get planning
permission. Obtaining planning permission is a complicated task that requires you to conduct
lots of research, write, and design, and gather lots of information. So how do you go about the
process of getting planning permission?
What is defined as a new build house?
A new build house is a residential building that wasn’t there before in any form or shape. The
definition covers the following kinds of structures:
- Foundations
- Structure of house
- Access to and from
- Facilities like electric, gas, and water
- Fixtures and fittings
You will need planning permission to build a new house whether it is meant for living, selling, or
investment purpose.
Before submitting planning application
Before you submit your planning application, it is important to get the help of a professional
building designer for preparing your drawings. It is also recommended to make a pre-
application enquiry with the council. It helps in learning about relevant local guidance and
policy documents that may have an impact on your design.
Planning application preparation
Both the Planning Portal and Councils provide detailed information and guidance on how to
make a successful application.
- Planning drawings need to be precise to the prescribed scales
- The site outline should be showing in location plans along with other land in blue edge
- Make sure everything mentioned in the pre-application phase is included in your application, such as reports, supporting material, and heritage statements
Local plan policies
Local Plan policies can cover the following themes and you should address them carefully when
making your application. This includes the following:
- Principle: Check Local Plans to find out where new houses are allowed and where not.
There are special policies for designated areas such as sites of scientific interest,
exceptional natural beauty, green belts, and such. - Design: The layout, architecture, detailing, and materials of the new house should blend
in with the existing styles and patterns of the properties in the surrounding areas. If
there are differences, make sure to build convincing arguments to support your plans. It
is recommended to create quality illustrations to explain your concept to the planners.
Keep in mind that design is specifically monitored for new house builds near
conservation areas, listed buildings, and locations with distinct character. - Neighbours: Keep in mind that your application will be checked to ensure that there are
negative impacts on the neighbours, involving factors like privacy, outlook, light,
disturbance, or noise. - Parking & Access: The property will require a safe means of access. It is also important
to meet any local parking requirements. - Foliage: If your new house plan affects trees or hedges, it will be required to submit a
tree survey and report along with your planning application. This will require you to
enlist the services of a local arboriculturist.
Some of the other areas that may need to be addressed include archaeology, heritage, ecology,
drainage, and flood risk.







