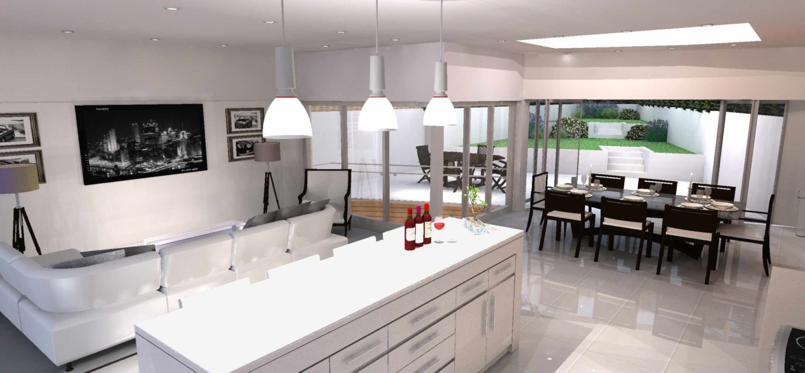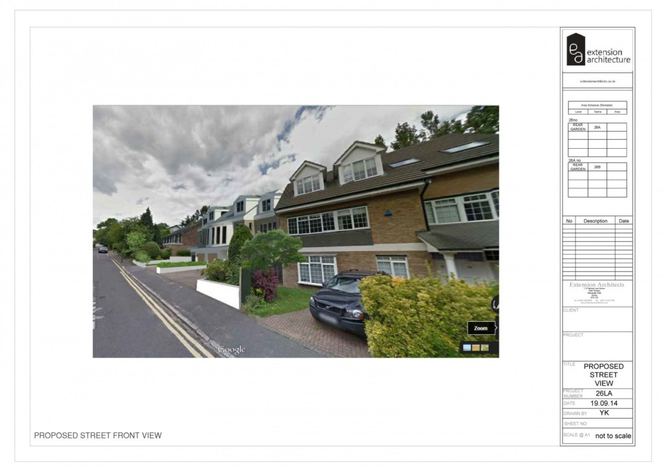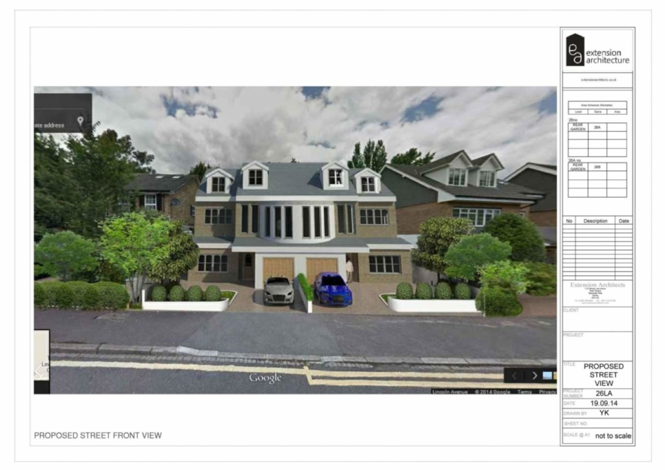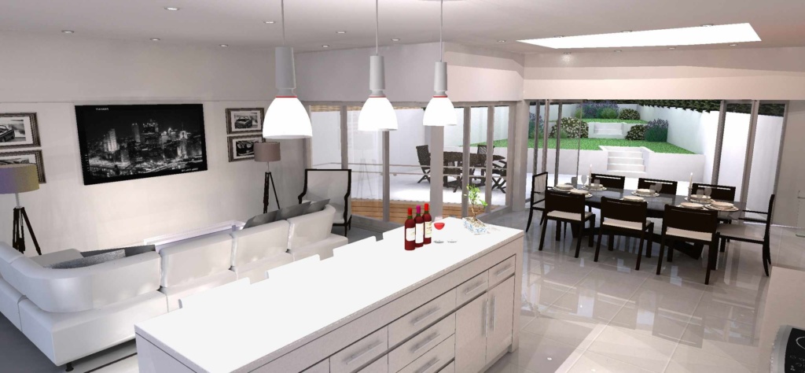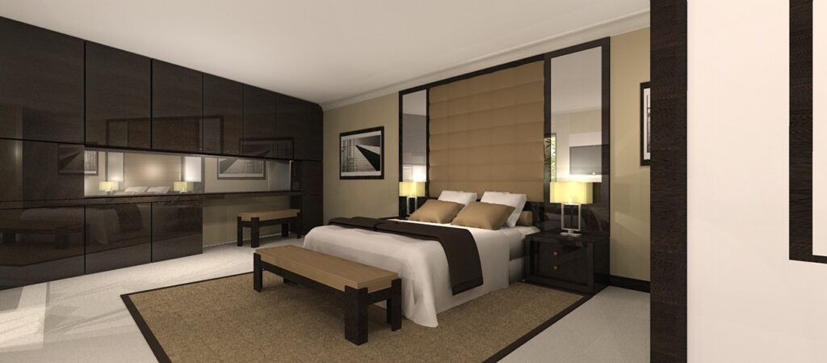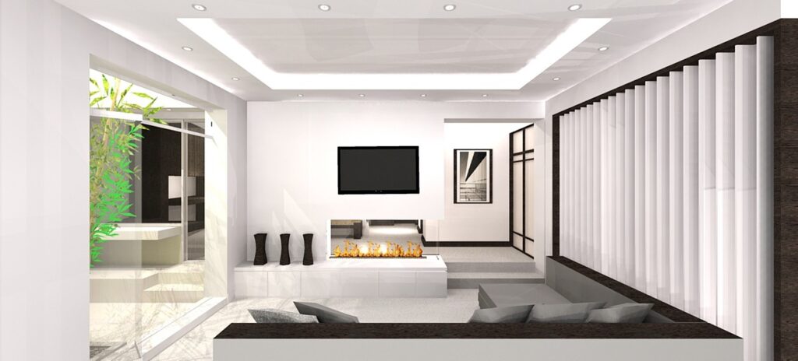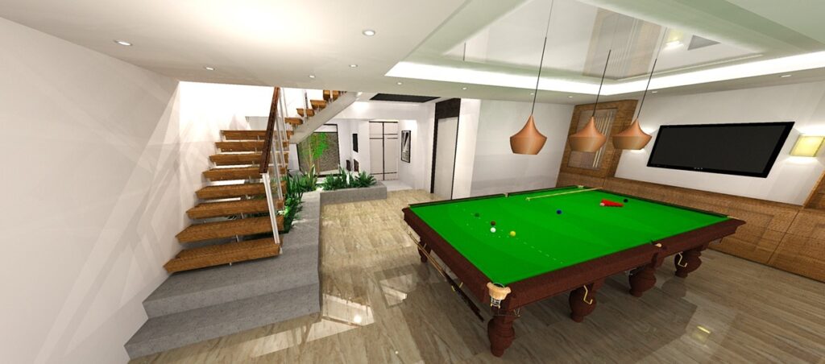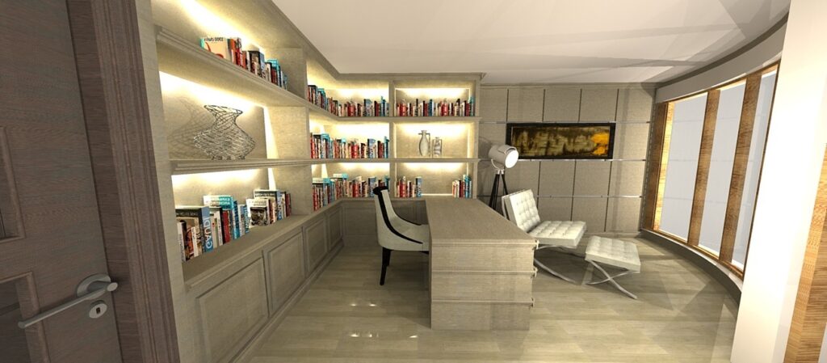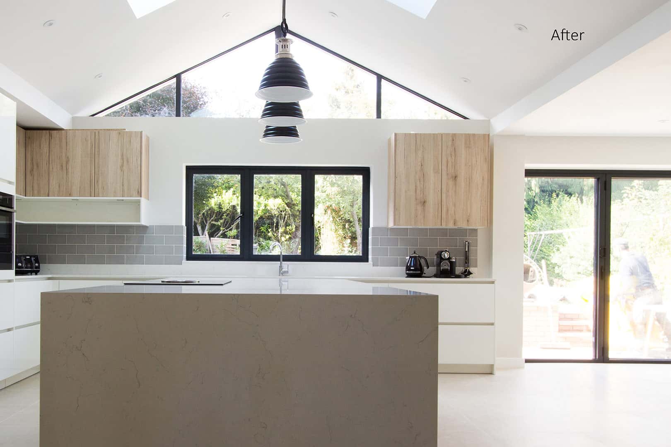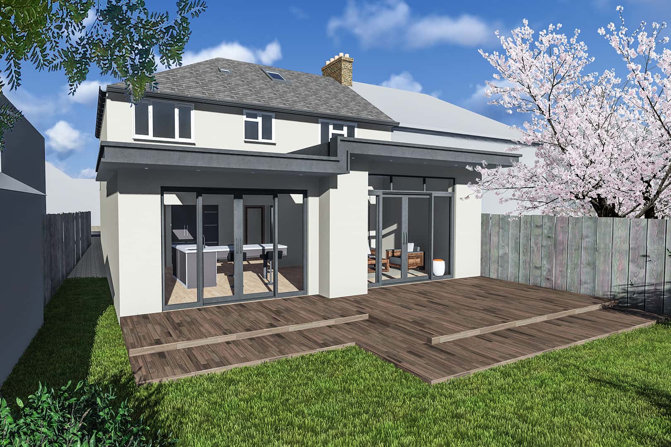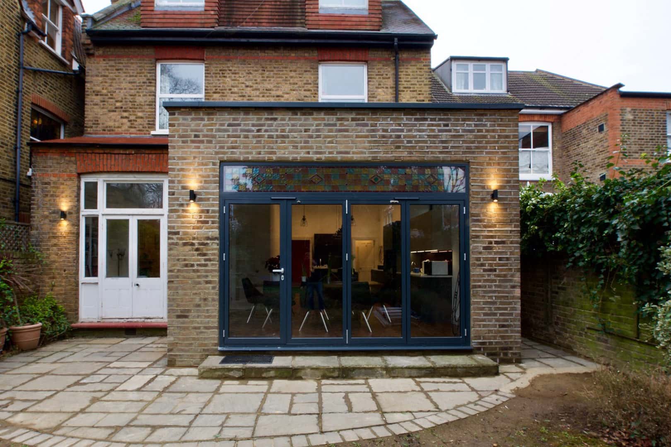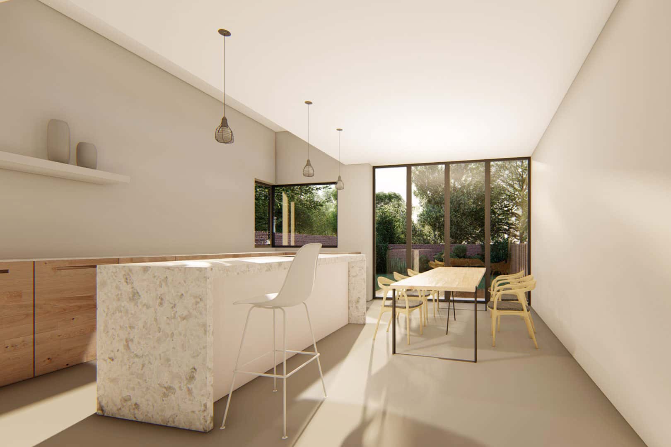Home Extension in Wimbledon.
New build, Basement Extension, Planning applications, building regulation drawings, architectural service,interior.
We were appointed to produced a number of visualizations for our client for a property which our Interior Designer re-designed and presented to the client for approval.
We prepared and submitted an application for a detached house. We produced all the planning and building regulations drawings for building control approval.
- Site survey and feasibility study
- Full planning drawings, including liaising with the local council to achieve an optimum design
- Full design and access statement, CIL, Affordable housing scheme and Construction method statement
- Full building regulation drawings


