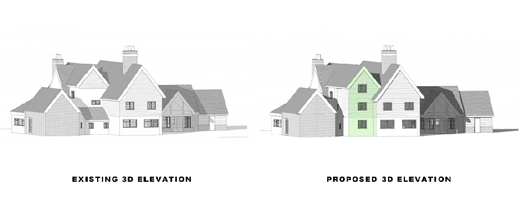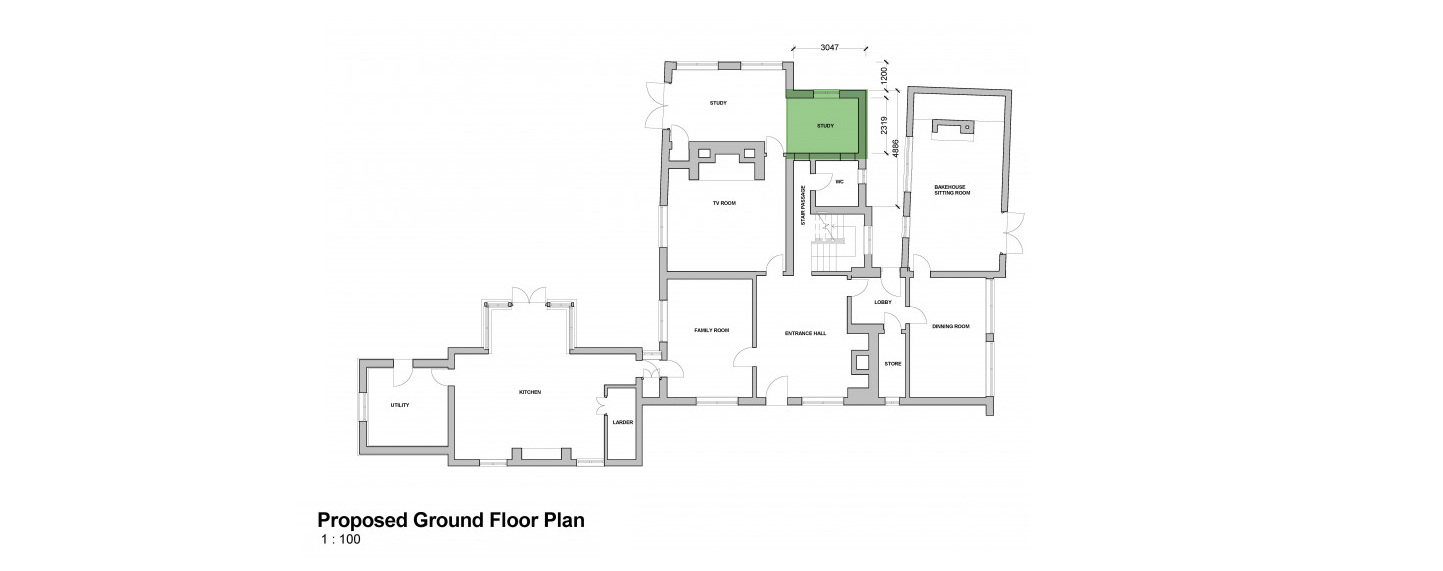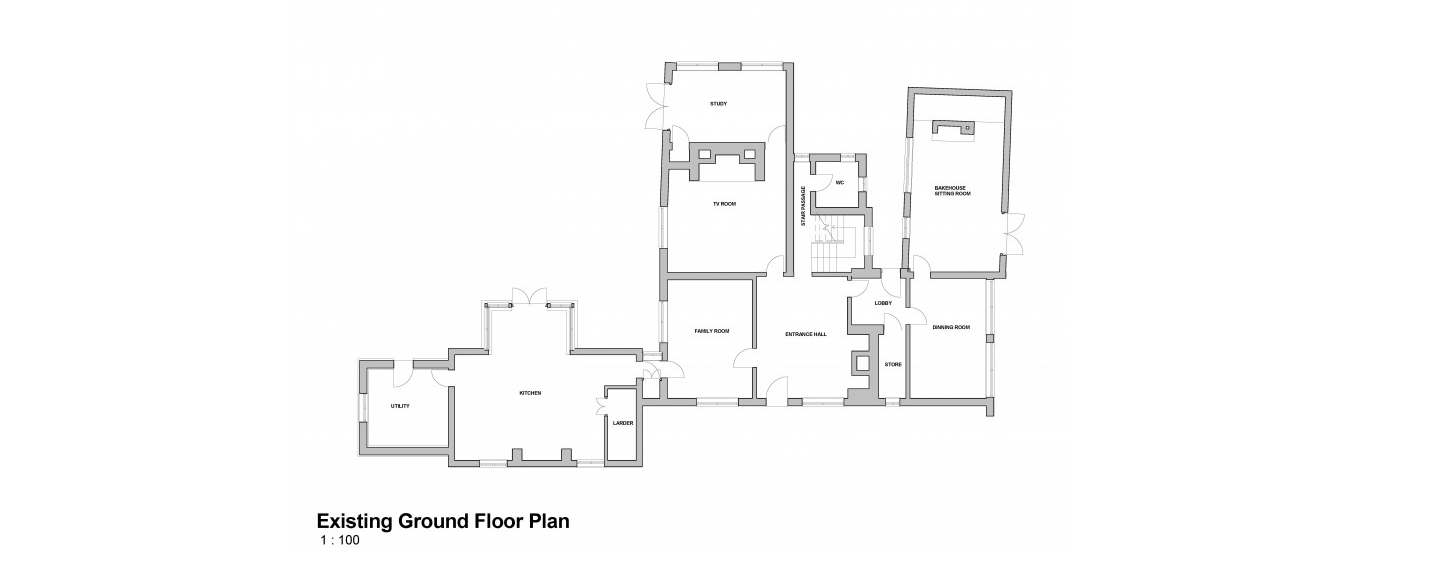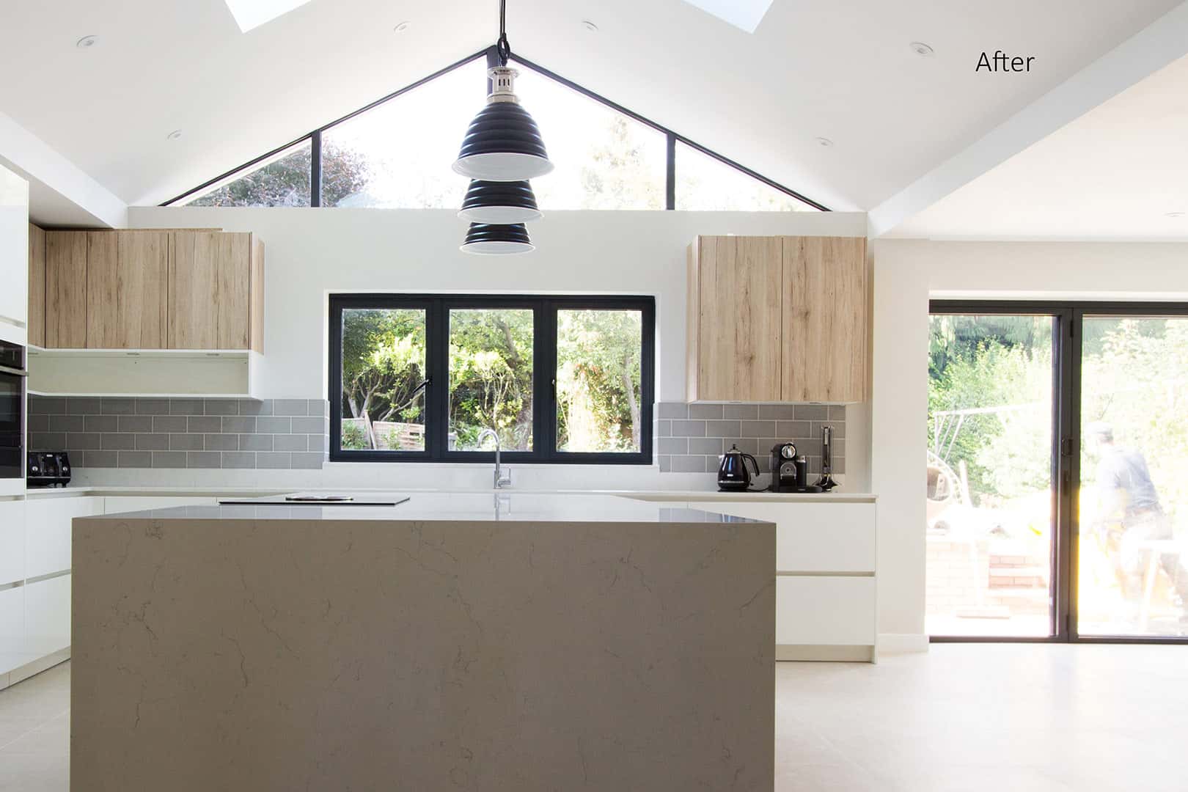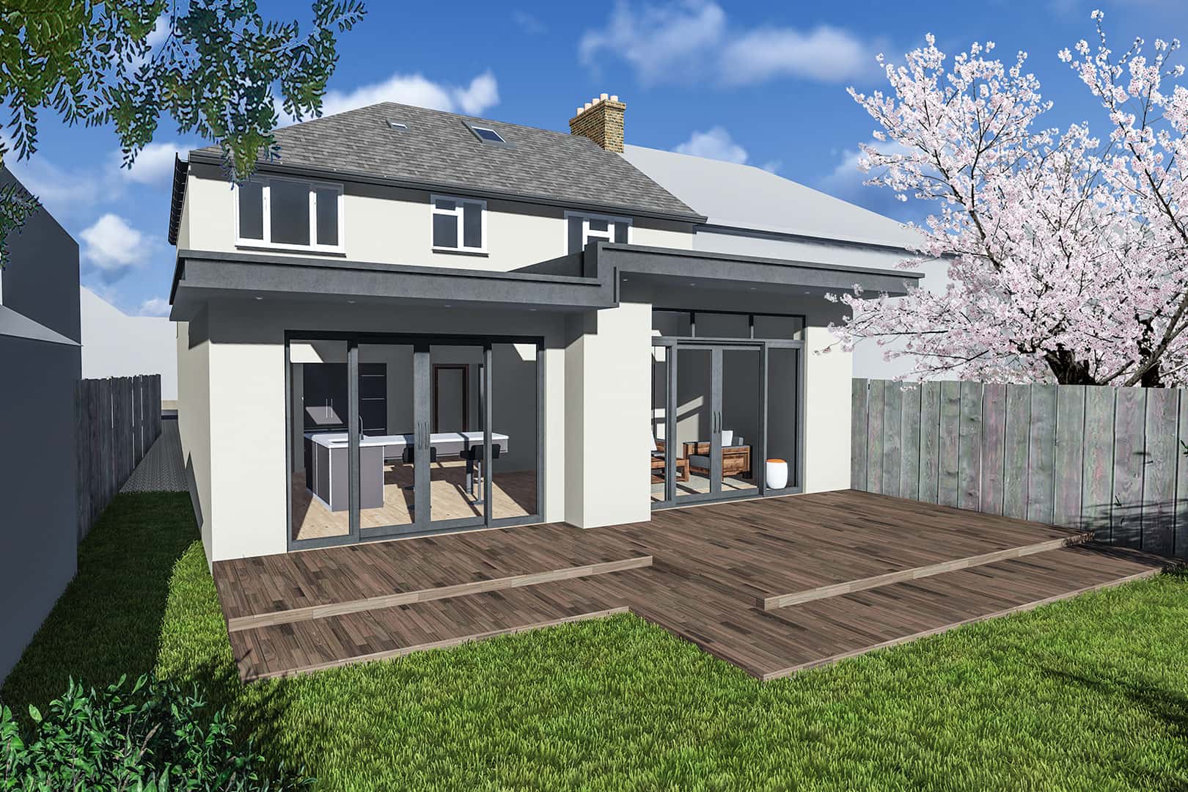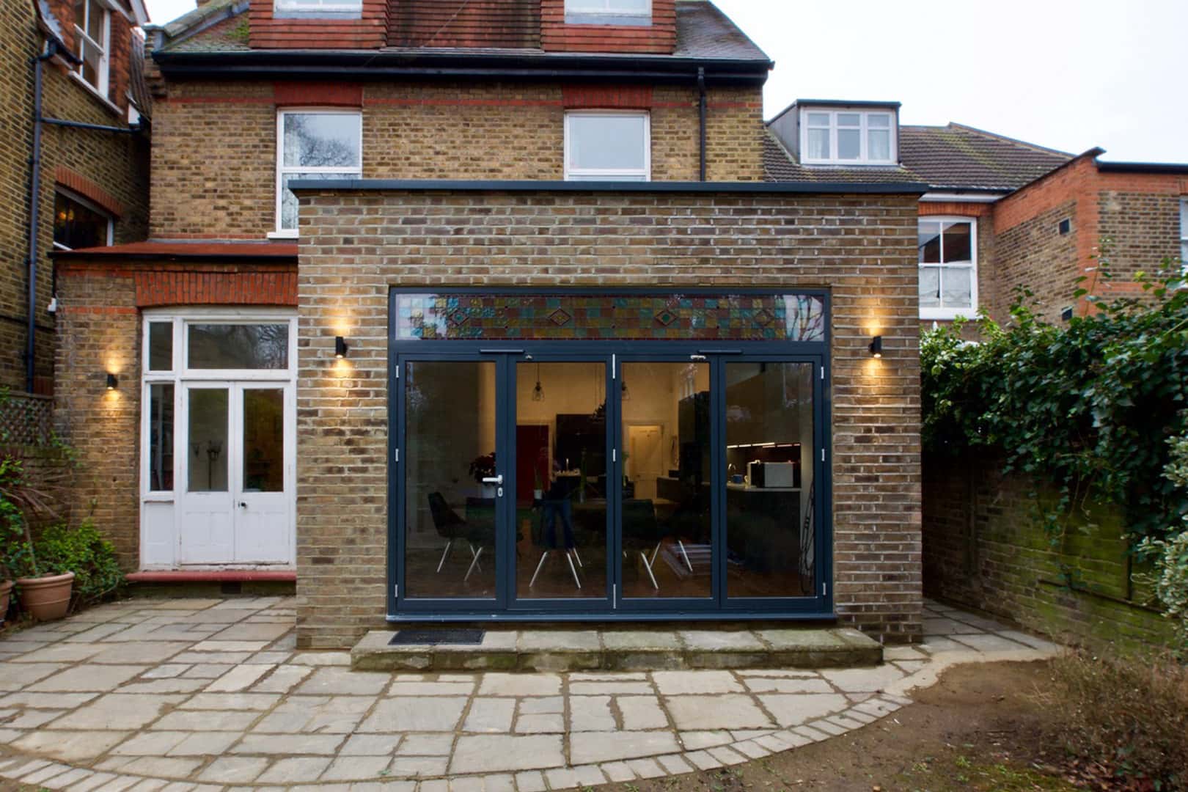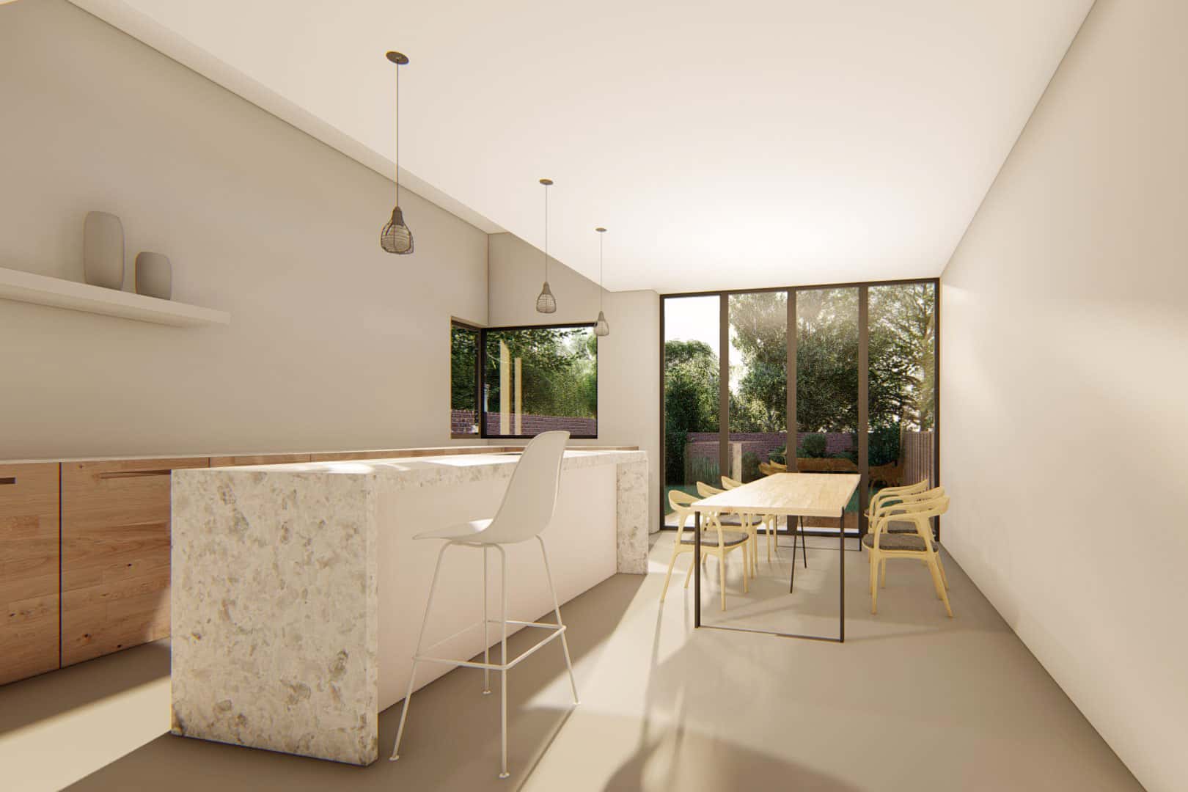Farmhouse Loft Conversion in Hertfordshire.
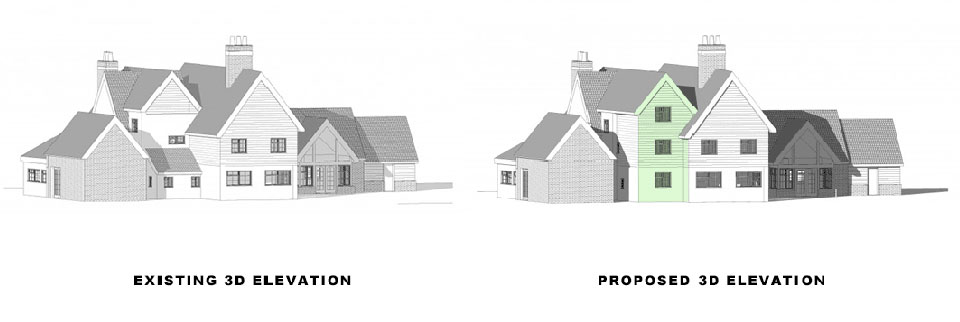
Brief

This farmhouse had a loft conversion and double storey extension done by London architects, Extension Architecture, 3 River Reach, Gartons Way, Battersea SW11 3SX. They were very happy with the result so we were then asked to do another phase for them which was to convert a barn to a one bedroom, self-contained house. Moreover, they requested a glass walkway to connect this new residential unit to the main house.
Click here, or
click images for other
full size visuals in this project.
Design
In addition to the planning application drawings, we created some 3D render work for them regarding their proposals for interior design options. See below for more details on what this tool can do to strengthen a planning application, as well as serving the function of a sketch or visual for your own reassurance and gaining support from the people around you.
Bespoke Design for the Farmhouse Loft Conversion in Hertfordshire
We can give you a great architectural design which will be nice for your family in terms of extra functional living space. If you would like to have an idea of about extension costs or if you just want to bounce off kitchen extension ideas, please contact us and tell us what styles you prefer so we can help you plan your design.
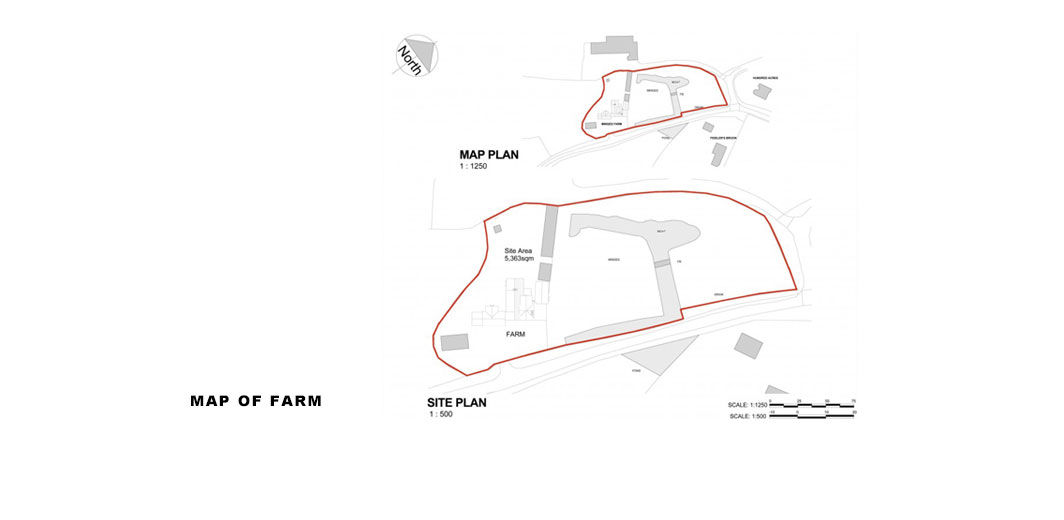
Architecture companies in London
If you are thinking of hiring a local architect or consulting the London architects list for a residential architect, have a look at some of our case studies. Extension Architecture are expert at home extensions & house design, with vast experience as London architects. Based in Battersea, we have built many projects locally in Wandsworth, Kensington & Chelsea, Kingston, and Richmond, as well as in other boroughs across London such as Westminster, Camden, Islington, Brent, Harrow and Sutton.
Our 3D Immersive Design package is an effective tool for convincing planning officers that your build will not be contentious but will blend with and enhance its surroundings. It was pivotal in getting approval for this Farmhouse Loft Conversion in Hertfordshire. They are good for persuading neighbours and can help you visualise your build before it starts, which is a good time to make changes. They are even handy to show friends and relatives your proposal, as well as for convincing neighbours and planning officers. For some examples, please see the link above.
Allow us to help you
We can also answer questions about getting your planning consent for a loft conversion, and discuss what you can achieve under Permitted Development. If you need planning full permission, we can help you get it or we can let you know if your permission is still valid. We don’t add VAT to the council’s planning application fees when we submit your application, and we liaise with the planning department on your behalf. There is no extra charge for this.
We sometimes suggest the pre-app. Route, in the event of a slightly contentious proposal. See the Pre-app section on the Planning Portal for more details. We can help you understand why you will need to satisfy Building Control, even for small projects.
Value Added
If you are wondering what home improvements adds most value to a house, we can chat a little about that too. We will guide you re-estimated build costs for a loft conversion, rear extension or garden room. As well as the design & build costs, we can indicate the resale value likely to be added via your development.
Other Projects


