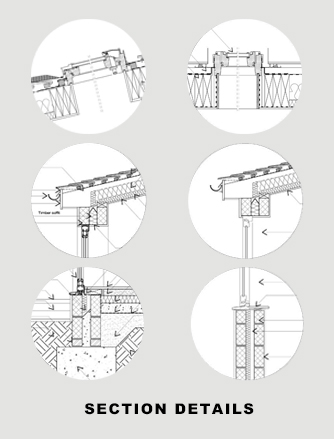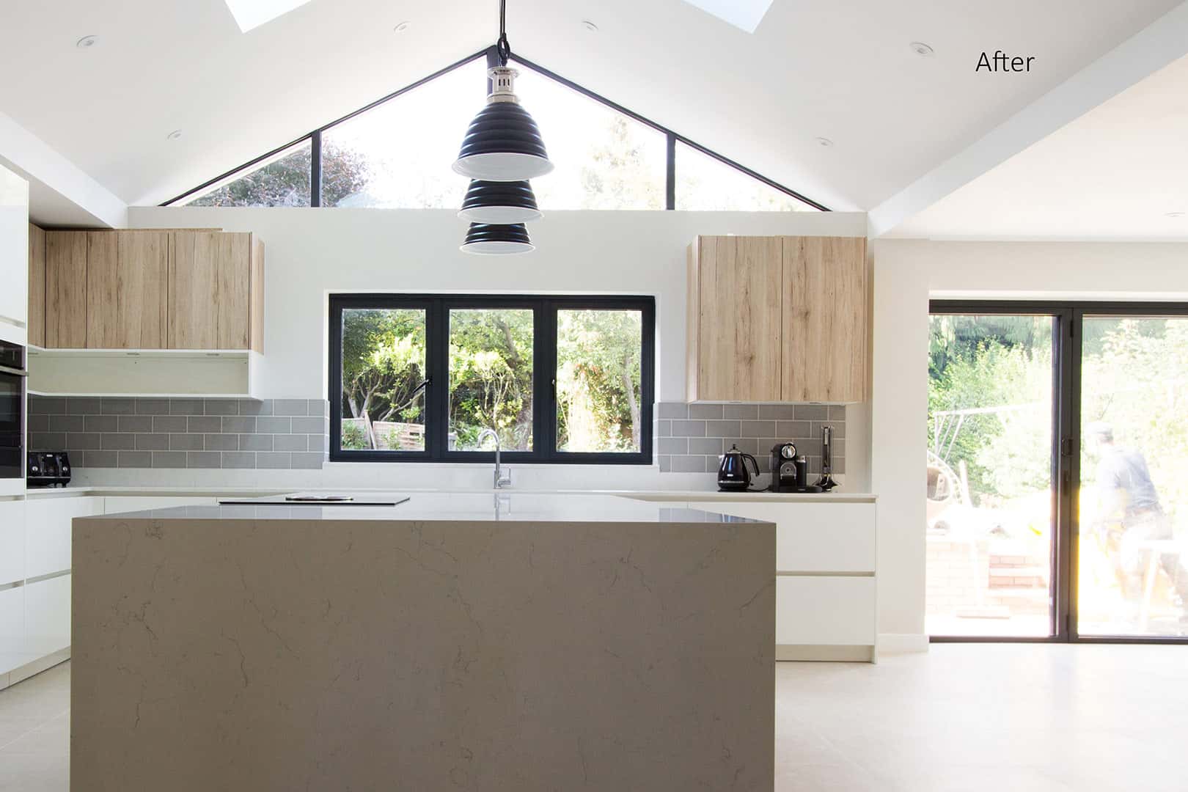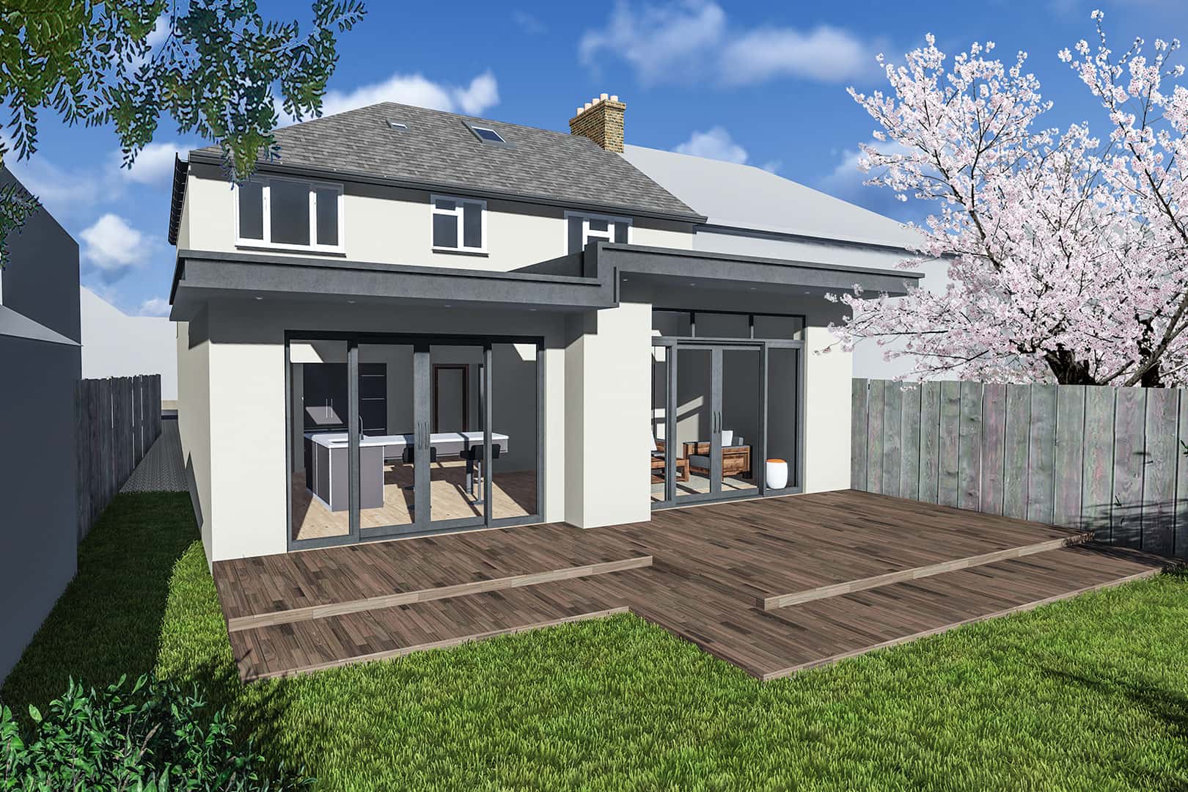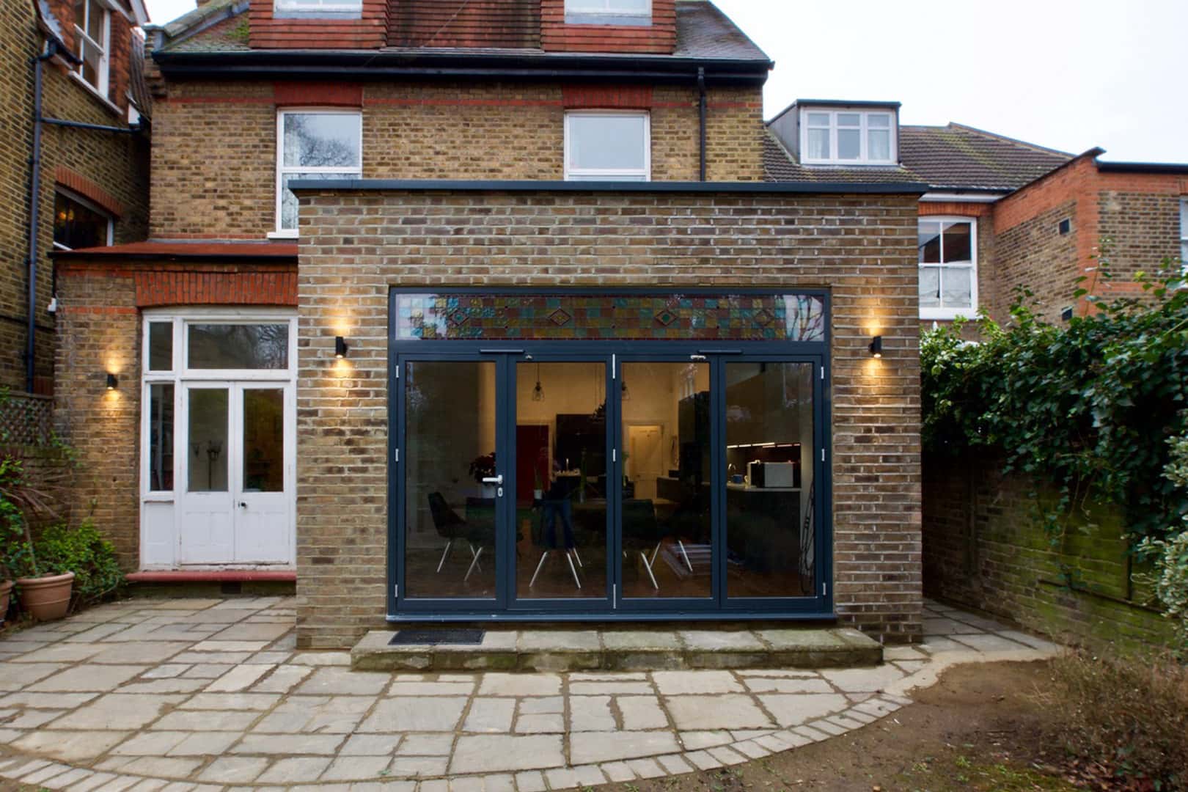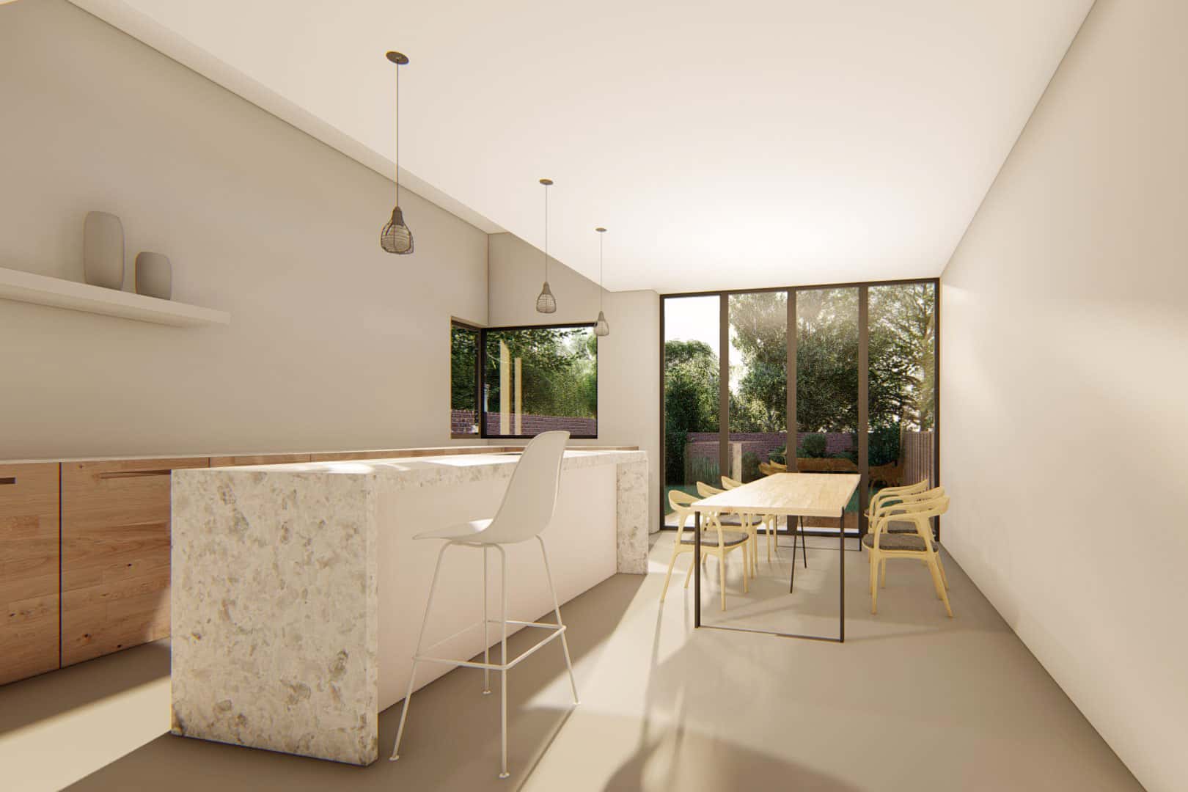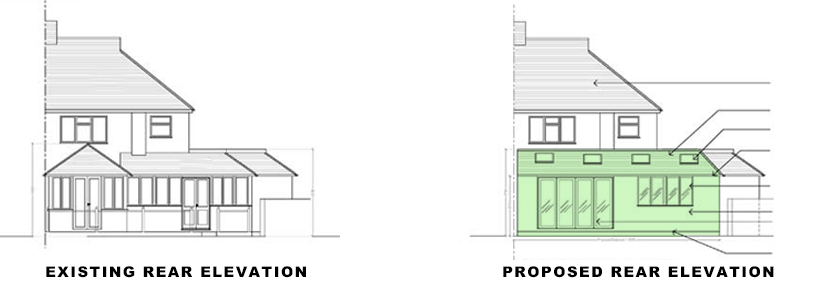
Brief
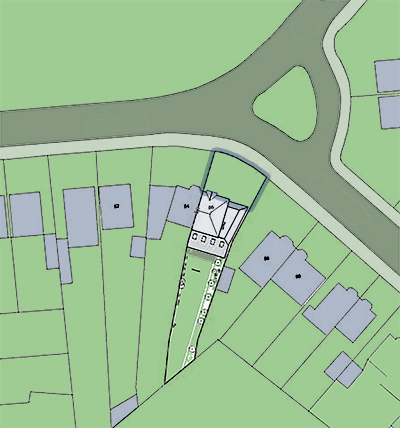
Our client wanted a Kingston architect to help with design and single storey extension planning for their London property in KT3. The house also has a dormer loft conversion, so this was a nice additional space for them. The scope of the project was for a single storey rear extension and internal reconfigurations.
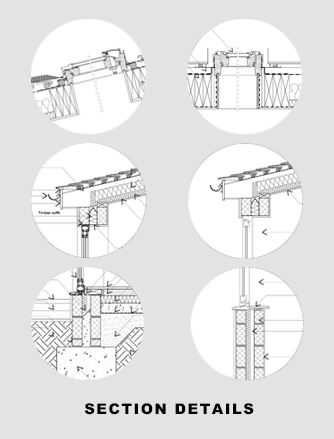
Later we were asked to prepare building regulations drawings for the Building Control Department. These are on a tighter scale than planning application drawings [1:10-1:20 vs 1:50-1:100], and include more detail such as foundations, steels and insulation.
The façade faces a triangular green, creating a village feel in this London suburb. Moreover, the roads are not on a grid system but are meandering curves and triangles, enhancing the country aspect.
Local Architects
Extension Architecture are based near to this project site in Battersea SW11. We are quite central and actually work as London Architects in all boroughs within the M25 and beyond. Our team of planning consultants are happy to talk through your ideas on the phone to get you started. We can then invite you to our offices for a presentation of precedent cases which we have designed.
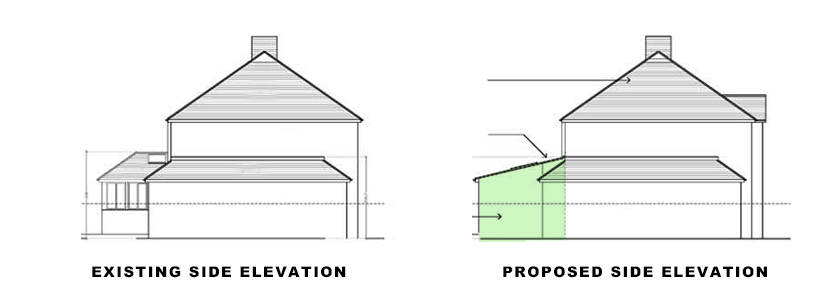
Single Storey Extension Planning
If you would like to simply extend, we can help your single storey extension planning with various rear extension ideas and contemporary designs. If you would prefer a loft conversion to add much-needed space and light, we have plenty of examples of those too.
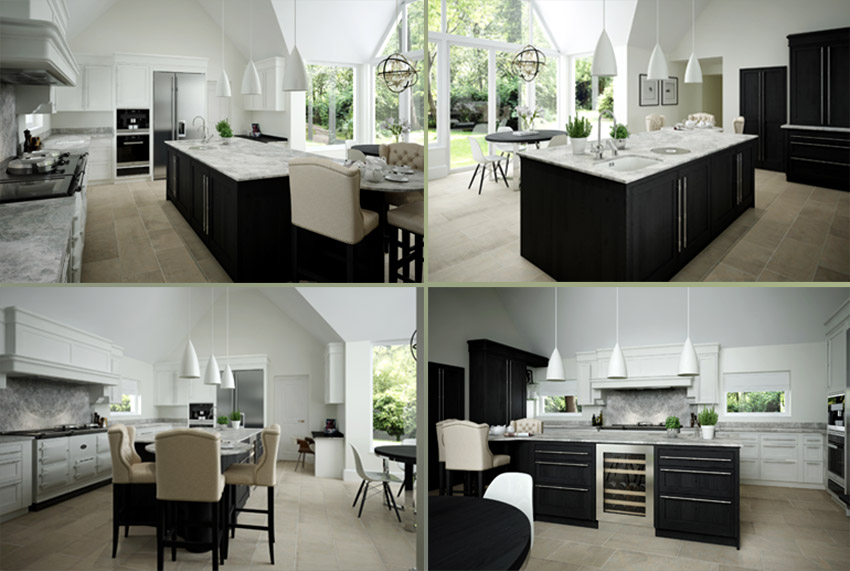
One of our recent kitchens in Hertfordshire.
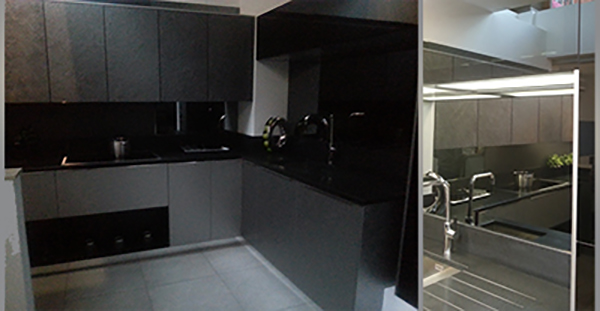
Black Stone Kitchen for our new show-room.
German Kitchen Designs
A very popular request is for kitchen extension ideas, and we will shortly be launching a dynamic new product which is to supply German kitchen designs. This way we can now supply the kitchens after we design the kitchen extensions. We are actually building a black stone kitchen showroom as part of our offices, which will be a great visual aid when our clients come to visit. Even if it is just a side return extension you would like, that will add a beautiful contemporary feature which lets in lots of natural daylight.
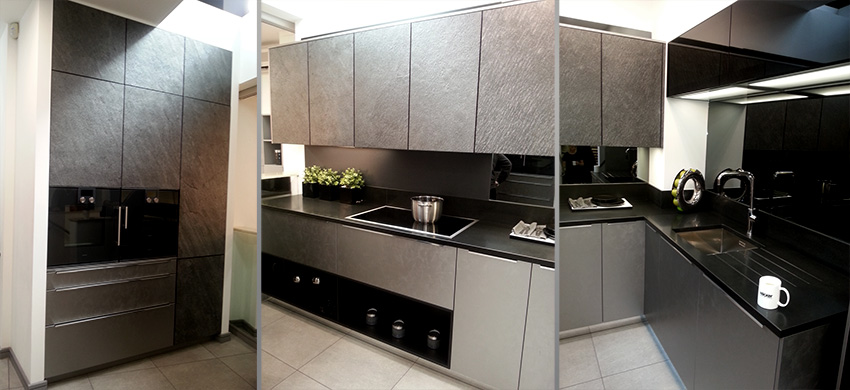
Successful Planning Applications
The team at Extension Architecture has both planning expertise as well as architectural design skills. This makes for a strong application. Also you can ask for 3D Immersive Design visual renders, which is an effective tool to convince the planning officer that the aesthetics of your build and not contentious. We will set out their fees clearly for you, without adding VAT. We offer to submit your application and liaise with officers on your behalf for no extra charge.
Pre-App.
We can suggest the Pre-planning Application route in the event of any slight contention with your proposal. Visit the Pre-app section on the Planning Portal for more details.) Our success rate is always very high with first time approvals.
Building Regulations Drawings
You will need to satisfy the Building Control department of your local council, for any build attached to the host dwelling. We can create these for you while you await planning approval. Also we can get you a good value quote with our external structural engineers.
Get in touch
If you are thinking of a loft conversion, or would just like to bounce off some rear extension ideas, we can help. We can do a site consultation to help you optimise the use of internal space and development in your house. Do call us on 0203 409 4215, or use the button below to send your details. Our team will send you a brochure and give you a call-back within a day or so.


