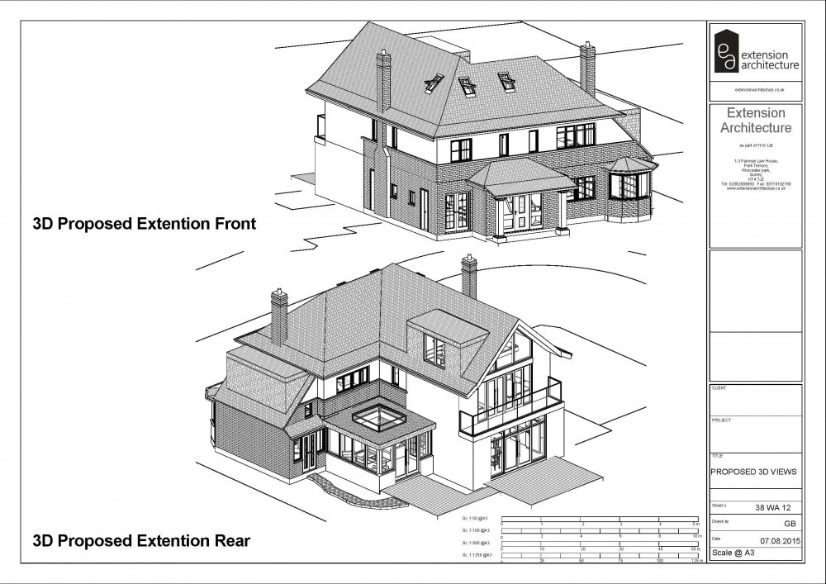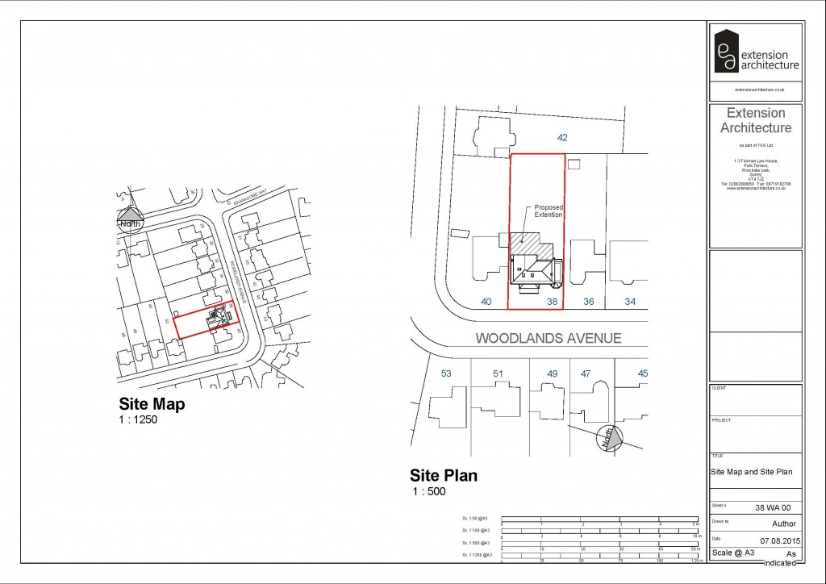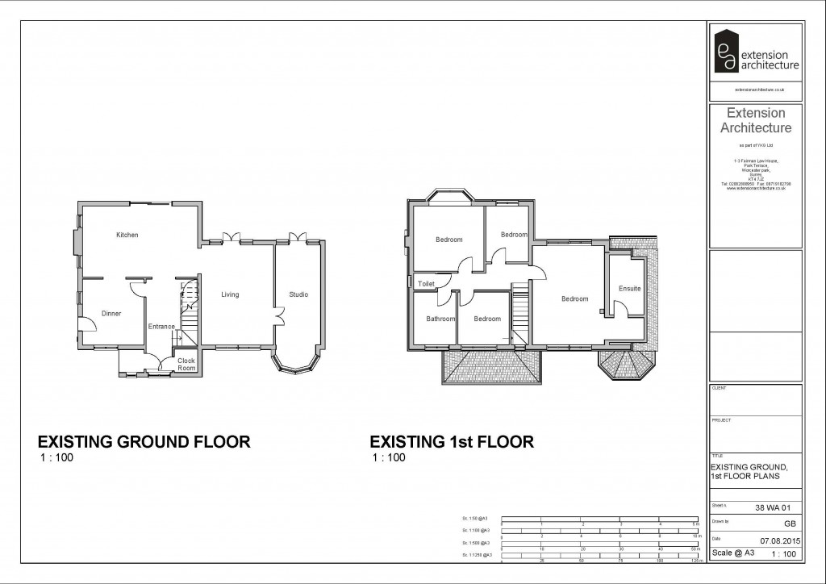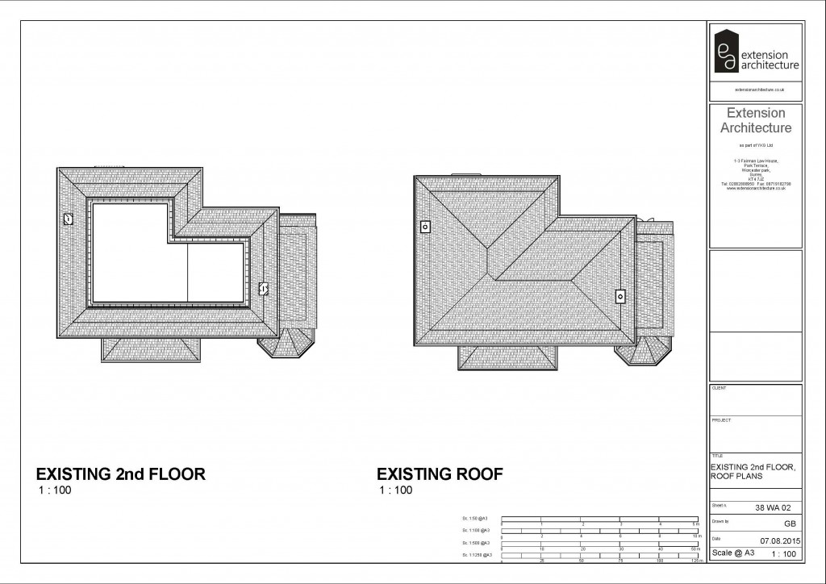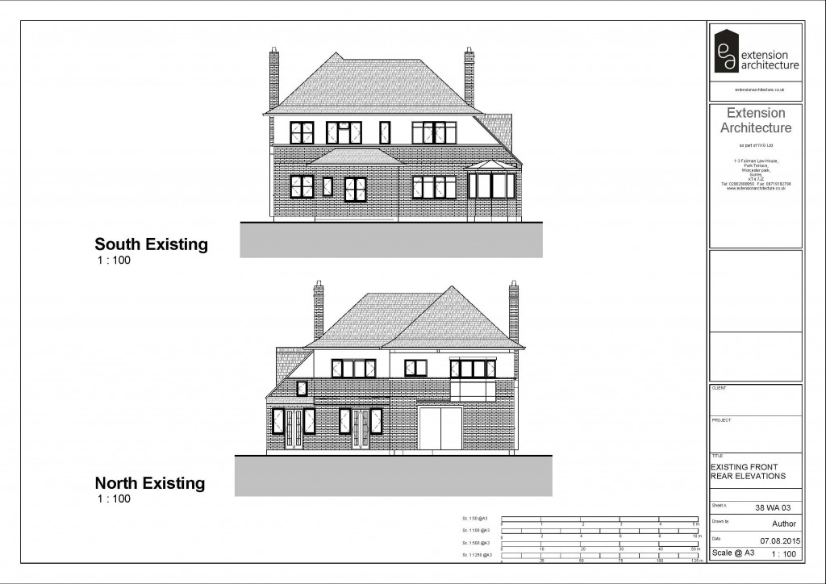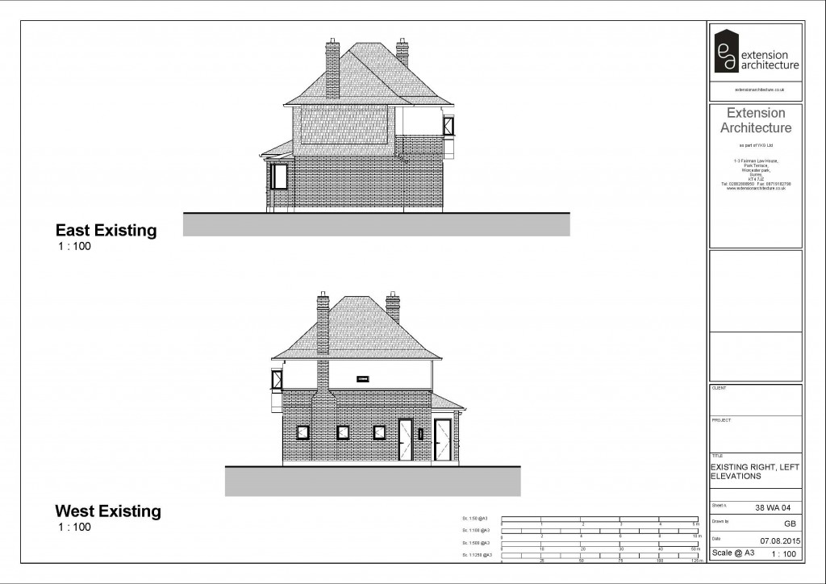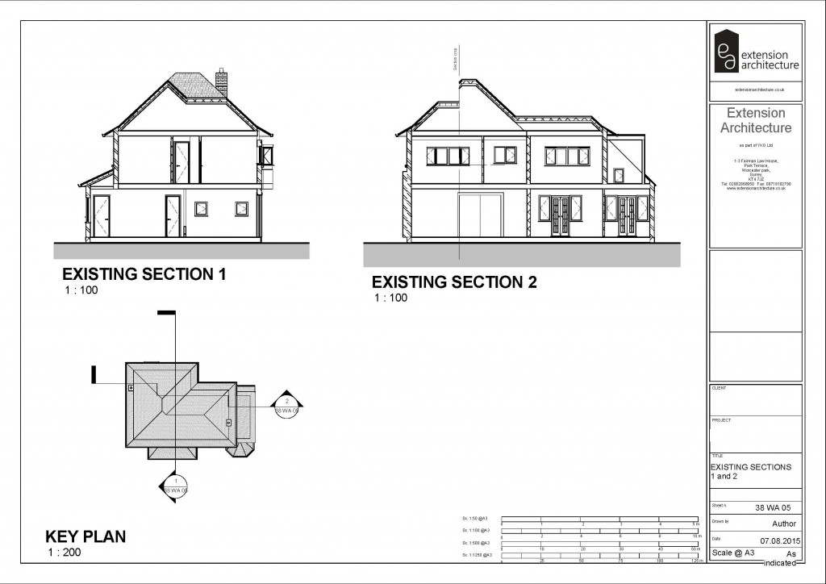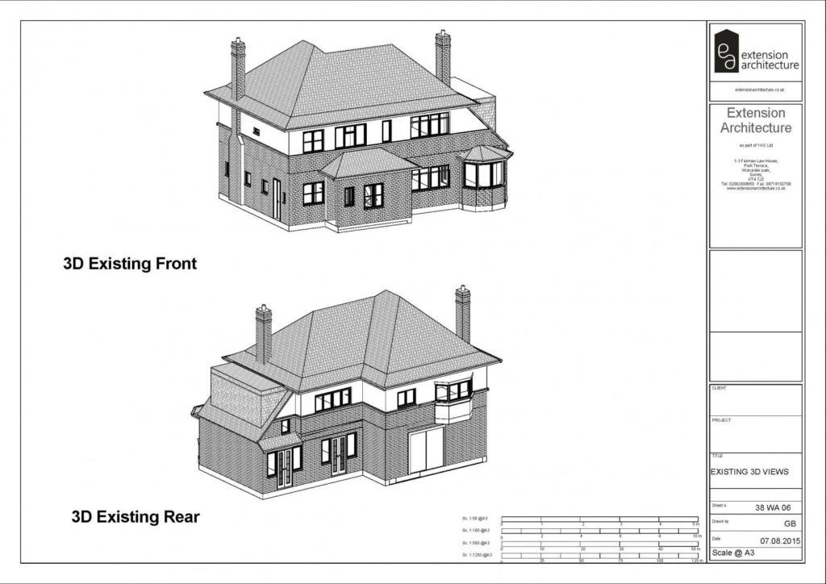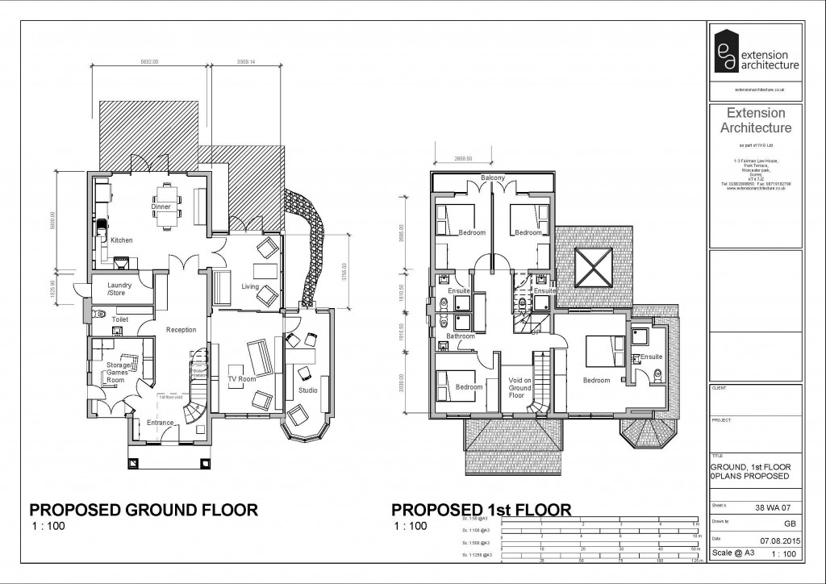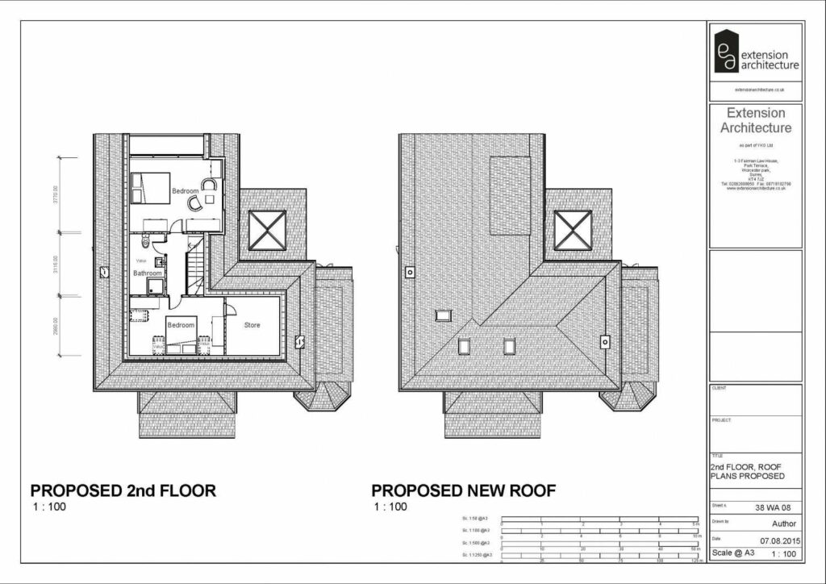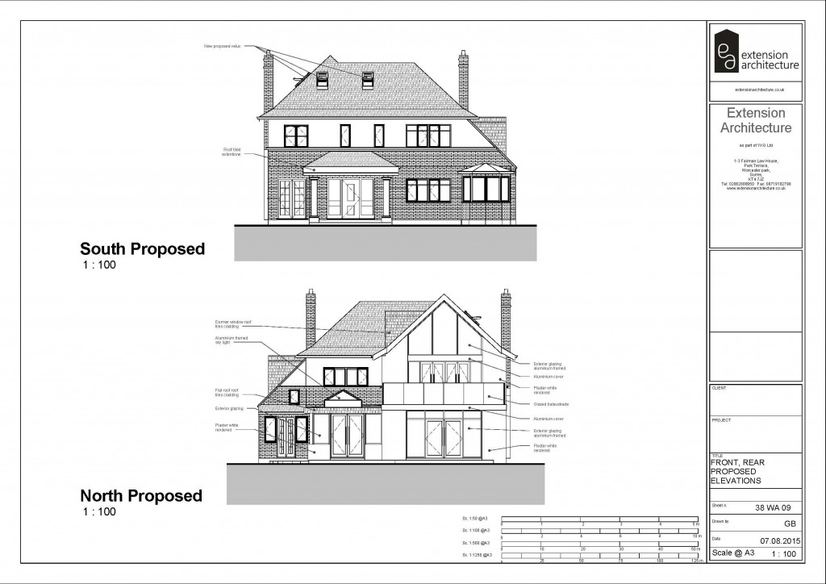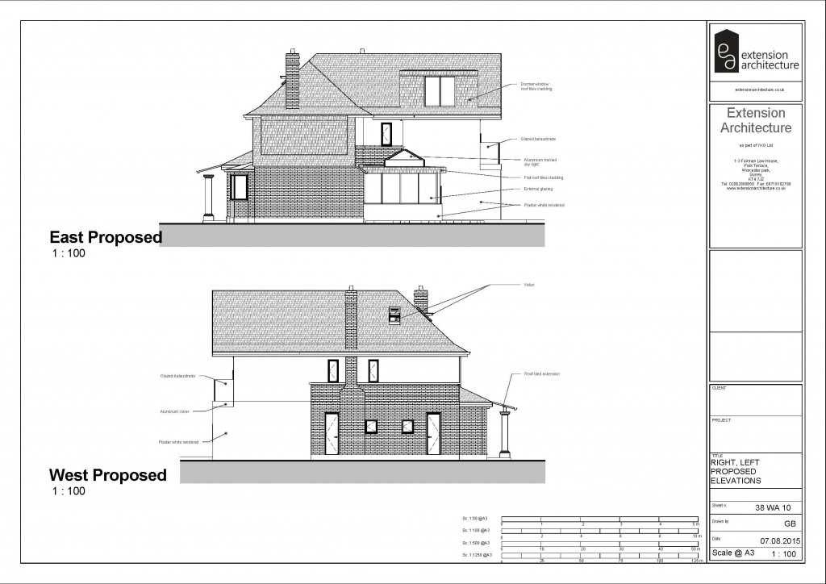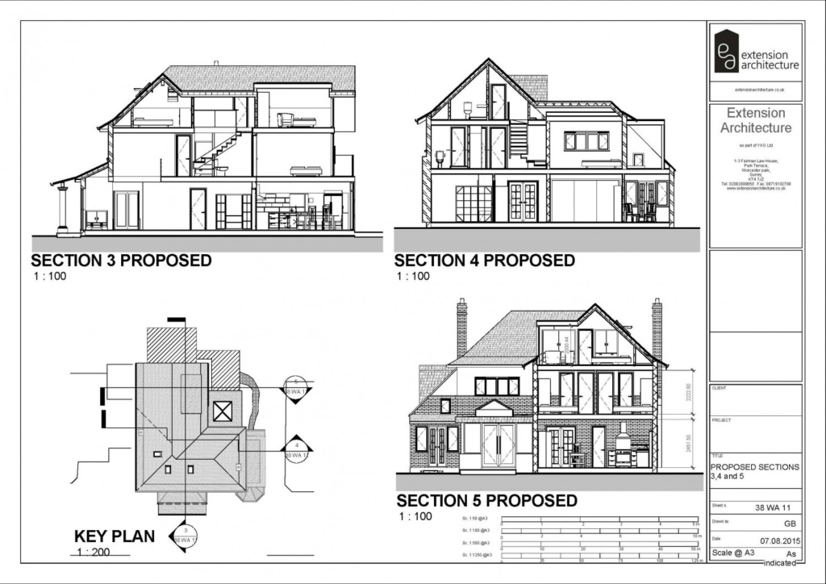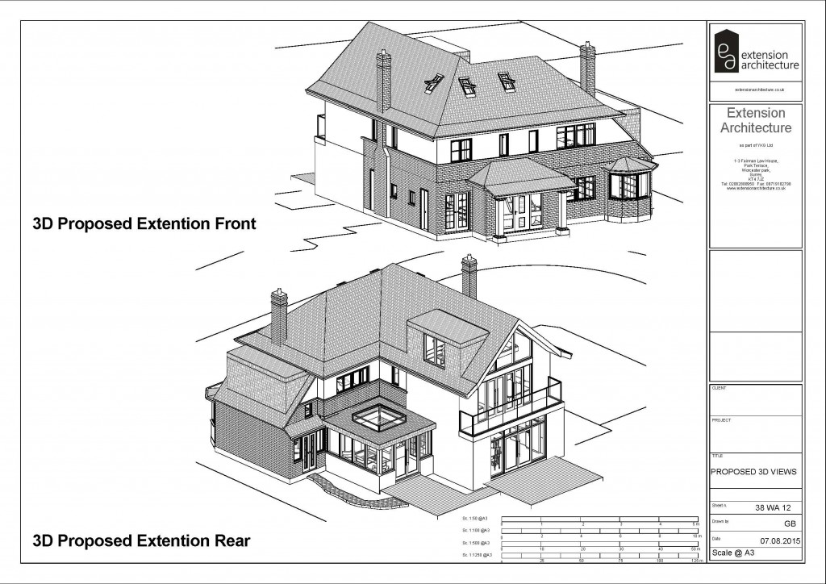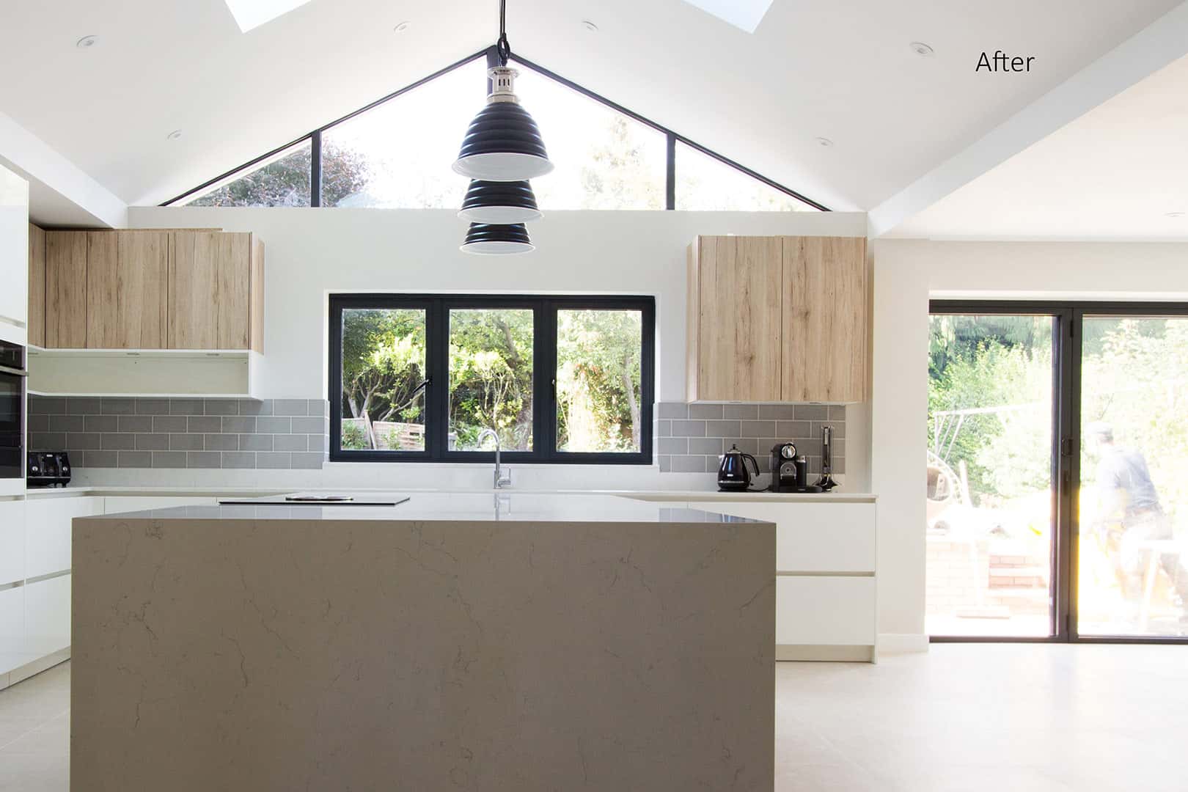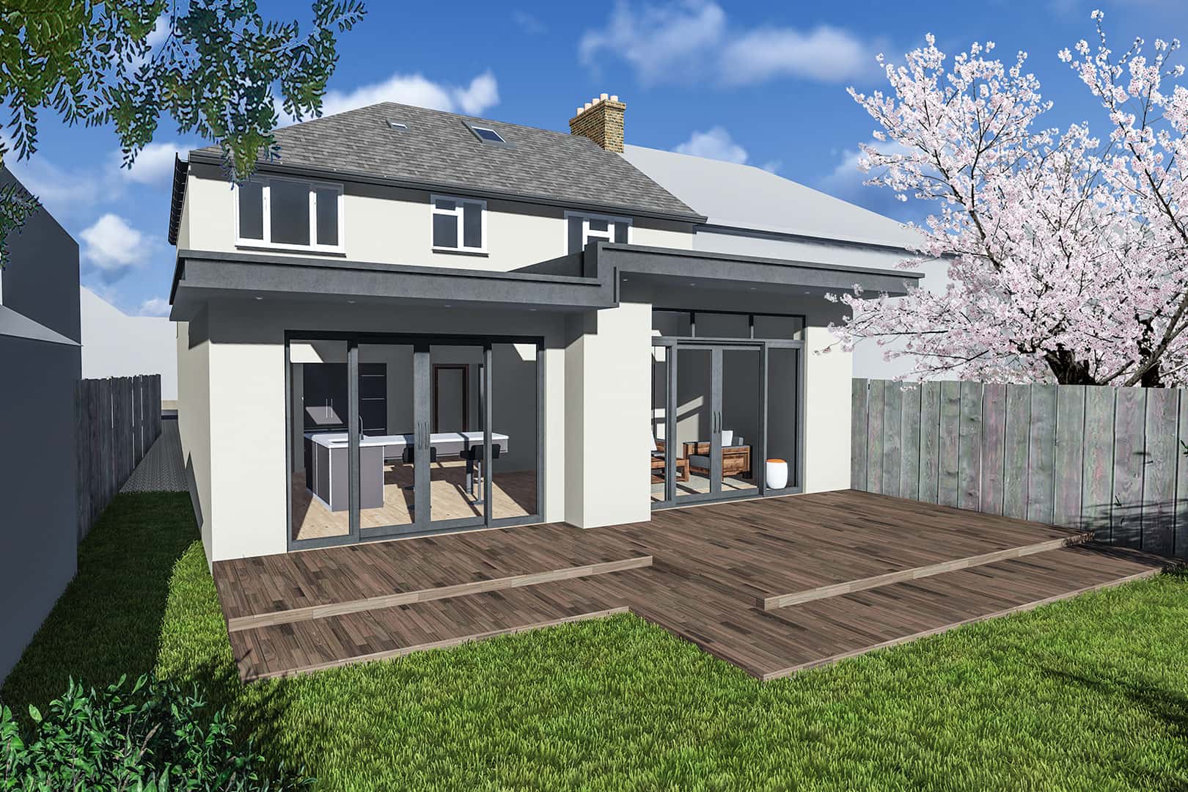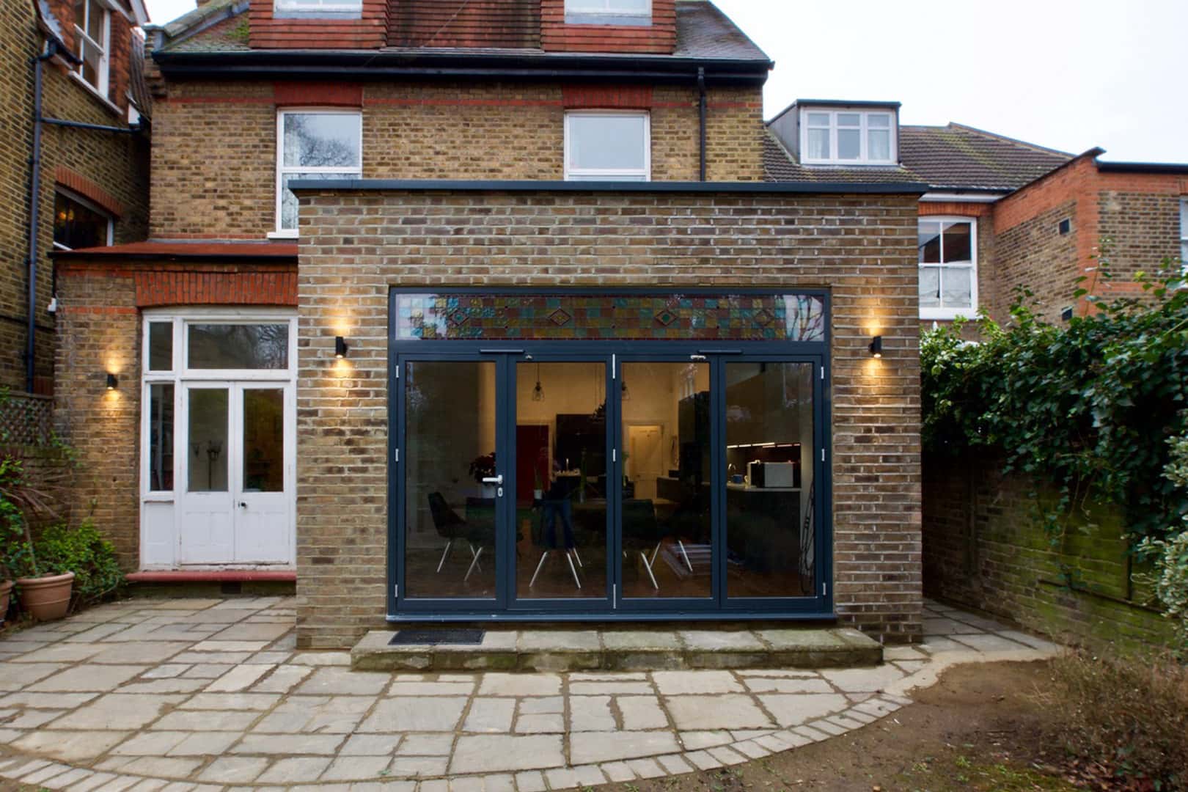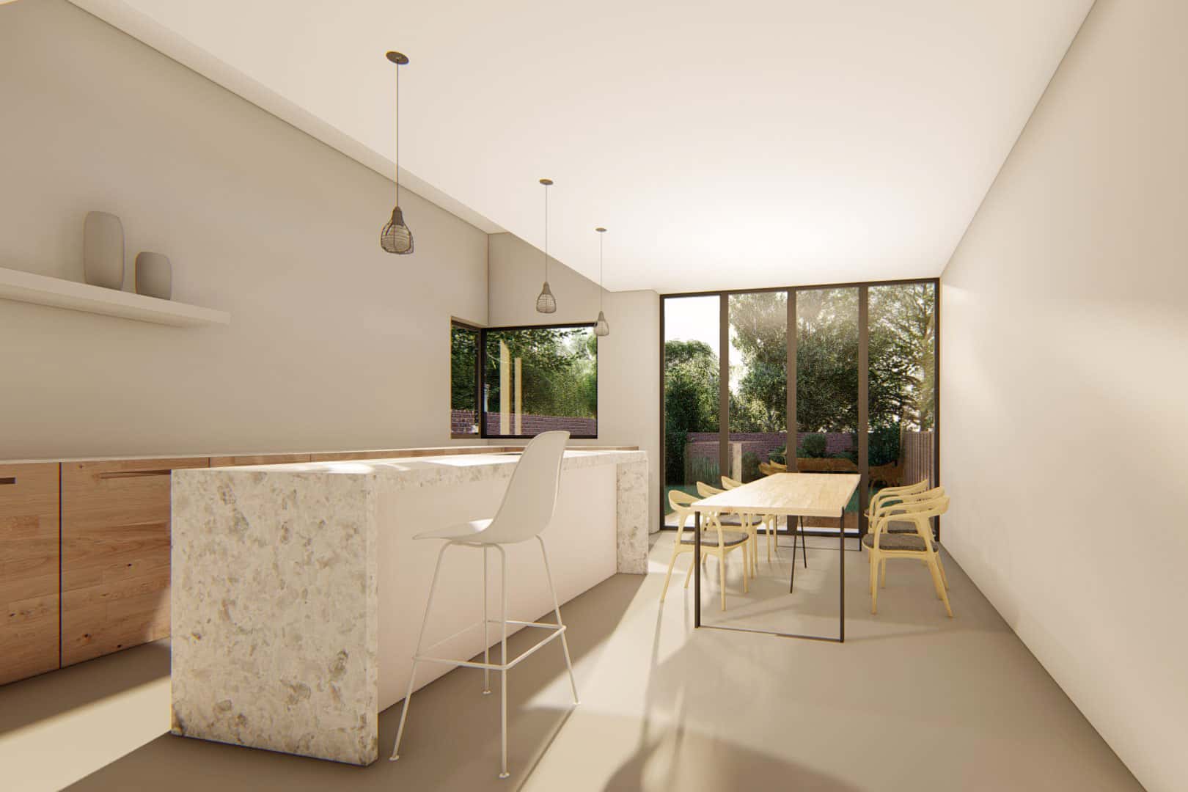We were appointed by a client to produce some drawings for a Double Storey rear, Single Storey Extension with a loft conversion and internal reconfiguration.We have submitted the drawings to the council and we are currently awaiting approval from the council. The property itself was surrounded by 2 additional extensions on the left property and right property which made this clients property available to make it very creative in design,.
The single storey extension consisted of a Living area between the kitchen/dinner and tv room where there was privacy between the 2 spaces obtaining a nice view of the garden. Glass frosted doors were used. More rooms were put in the design because there were huge amounts of space which meant a laundry store, toilet and a storage games room could be put into the plan.
The double storey extension made it possible for the floor plan to convert two odd size bedrooms into two standard bedrooms whilst maintaining 2 en -suite bathrooms with the existing bedroom with a bathroom next to it and keeping the master bedroom.
The loft conversion consisted of 2 Bedrooms sharing one bathroom.
We produced 3D visuals to see the design more effectively. Sometimes designs can work in 2D but it may not work in 3D. 3D visuals showed the client how it looks and because the client has a large garden, the balconies emphasize the garden space with the perfect symmetrical line of the building with the dormer windows.


