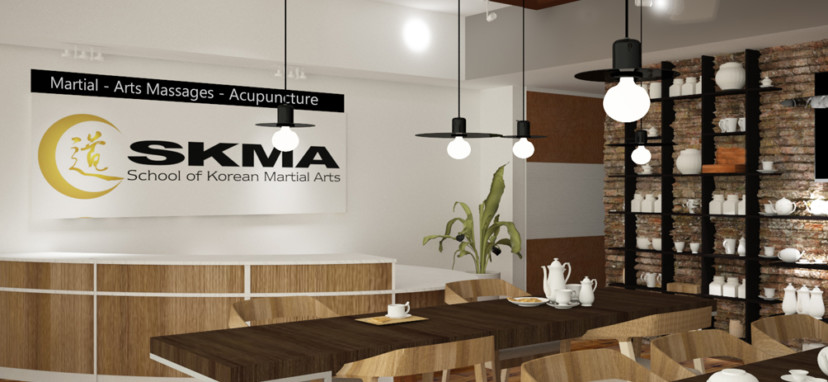Date:2016
Borough: Sutton
Project Type:Change of Use, Commercial Interior design
The scheme included a change of a use of an existing building in Sutton. The project required a planning permission, as the existing and proposed uses fall within a different class, from A1 (a shop) to D2 (Martial Arts Studio) and D1 (Clinic). The brief specified the following program: café with a waiting area, an acupuncture clinic, an office and a training studio.
The proposed layout and division of the interior spaces took into consi ...



