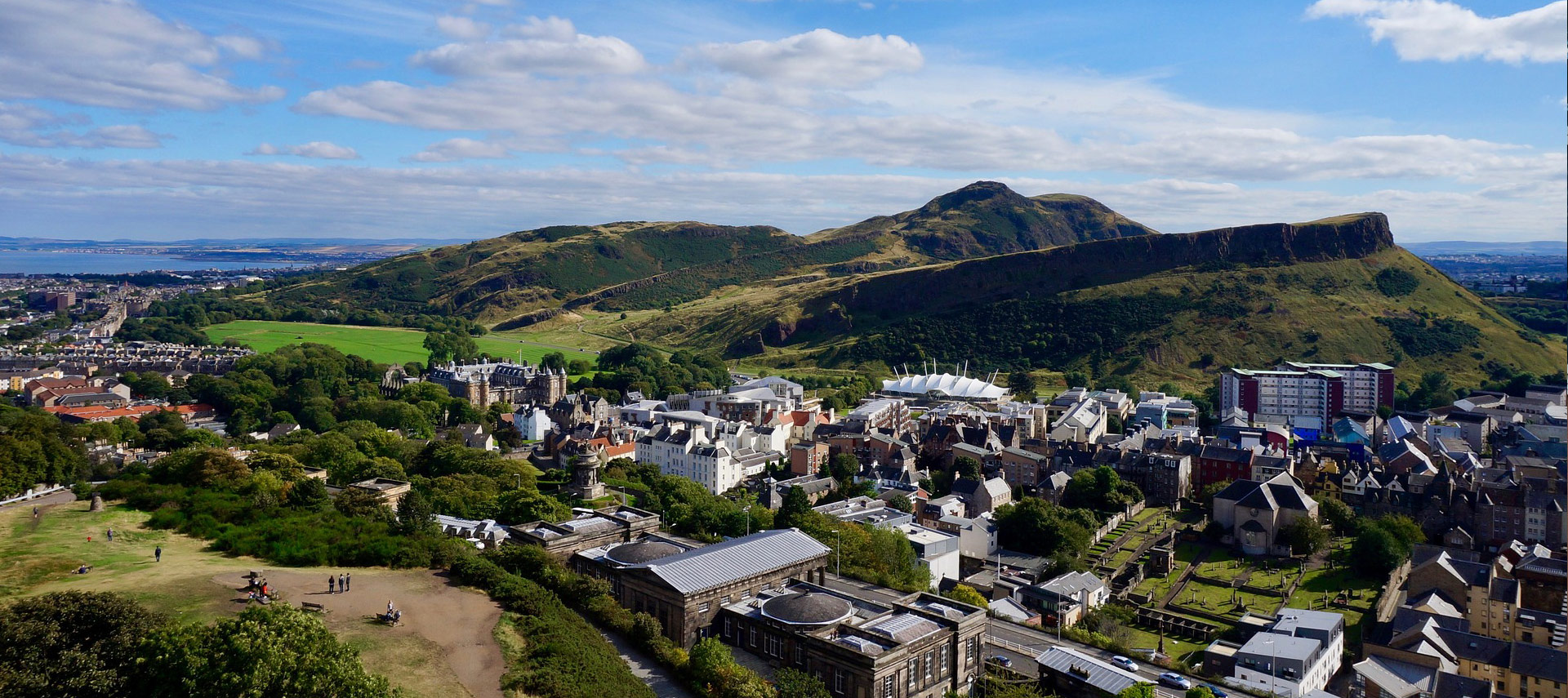Topographic Survey

What is a Topographic Survey
A topographic survey is used to identify the contours and existing features of the ground. It will include features on the surface of the earth or slightly above or below (i.e. trees, buildings, streets, walkways, manholes, utility poles, retaining walls, etc.). A topographical survey is an accurate representation of the area of interest showing all natural and man-made features with levels.
What information is included?
It involves surveying the existing site plus to the nearside kerb line of the adjoining road. Standard detail to include for (where applicable) boundaries (including type and heights), building OUTLINES, adjoining buildings (plus eaves / ridge heights where visible), trees / groups of trees (including trunk diameter, spread, height ), watercourse (including direction of flow, walls, fences (including heights & types), hedges, flowerbeds, structures (including description), kerblines, verges, street furniture, manhole /service covers (including cover level), etc. plus all other visible salient features of the area.* Levels will be indicated at 10m centres and at changes in ground formation. Floor / threshold levels will be indicated to buildings within the survey area. Contours will be indicated at 0.5m height intervals where specified at time of quotation. Levels will be related to Ordnance datum. Drainage covers will be lifted where accessible and information including pipe DIA., pipe layout and direction of flow plus type will be indicated based on visible inspection from surface only. Detail should be treated as approximate. Survey drawings are normally delivered as CAD files. A thorough topographical land survey is essential to any project that you are considering and can lessen the possibility of costly mistakes or unforeseen issues.
Our Surveyors
Using our experienced land surveyors we offer you complete confidence that the survey plans are delivered to the very highest standard, on time and on budget. The amount and type of topographical survey detail collected on site is based on your specification. However our experienced land surveyors will use their knowledge of planning issues to provide additional information that might be vital for any future design or planning application.

Steph Fanizza, Architectural Design & Team Manager
Tell us about your plan and we'll send you a free quote! It takes less than 60
seconds!

Steph Fanizza, Architectural Design & Team Manager