Single Storey Extension Cost Calculator
Single Storey Extension Estimator
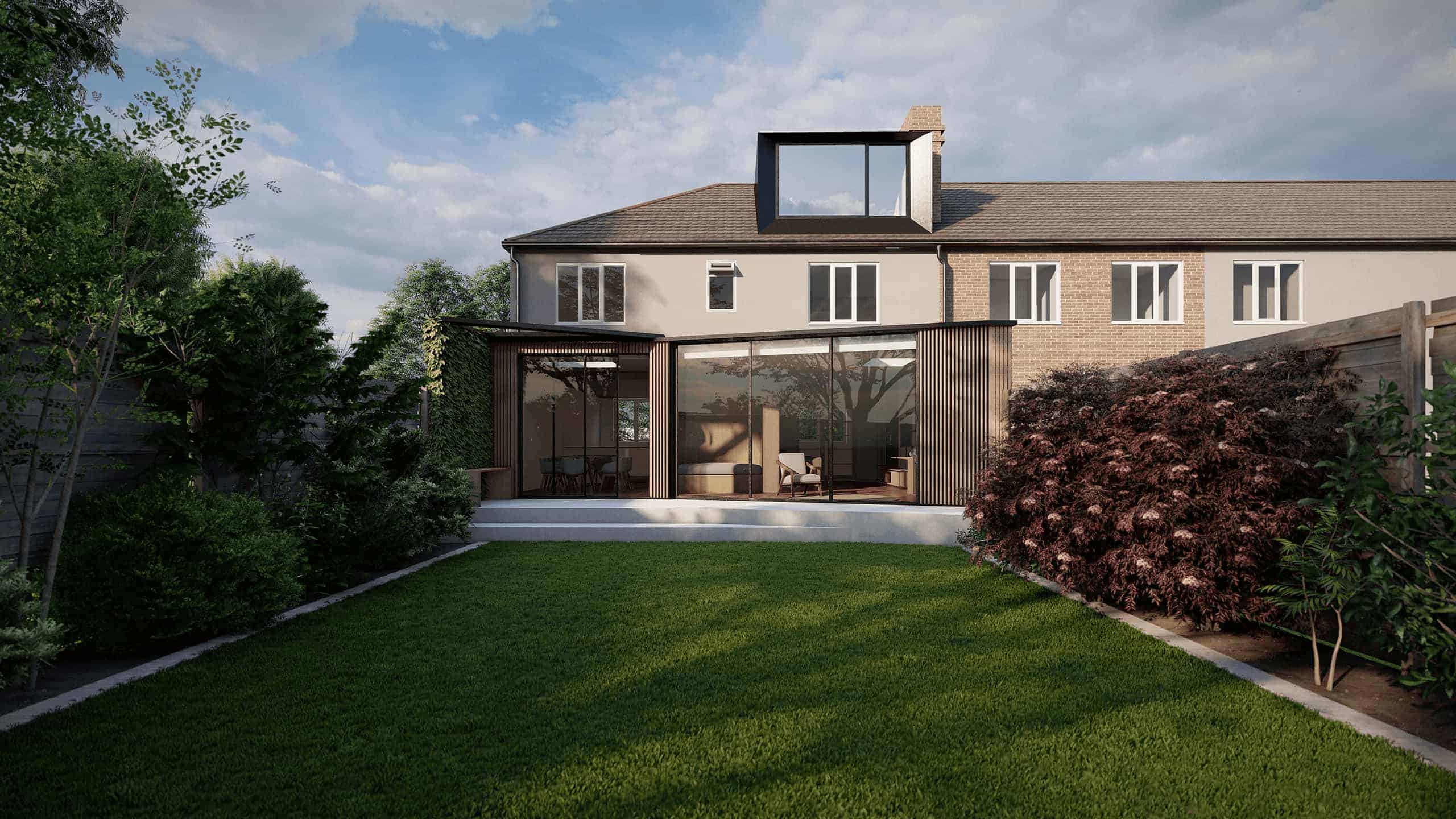
How to use our single storey extension cost calculator
Step 1. Open our single storey extension cost calculator below!
Step 2. Enter your property type and approximate area of your extension. Calculate this by multiplying the width and depth of your ideal extension.
Step 3. Take our survey to get an estimate of your single storey extension!
Step 4. Consider finer elements, such as how many skylights you want and if you need bifold doors!
Step 5. Any specific spaces such as a new kitchen or utility space? Check the boxes of what you’re after and your ideal quality.
Step 6. Your single house extension cost calculator UK estimate is ready! Click to reveal the estimated cost.
*Please note that this estimate does not include full interior specifications and does not include VAT. The final figure may also vary depending on the time of the year and costs of materials.
What does our single storey extension cost calculator UK include?
Our single storey extension cost calculator UK takes into account the following items:
- Single storey extension footprint (width x depth).
- The type of extension (rear, side, loft, single or double storey etc.)
- The style of your property (detached, semi-detached or terrace)
- Roof type (flat roof, mono-pitched, dual pitched or crown roof)
- The number of skylights & size of bifold/sliding doors
- Key spaces and their quality, including kitchens, bathrooms and utility spaces.
Our single storey extension does not include:
- Full interior refurbishment/specifications
- Finishes & fixings
- Bespoke joinery or other bespoke elements
- Unique structural designs.

Cost of Single Storey Extension Calculator 2024
Using our single storey extension cost calculator has never been easier!
Simply select the type of renovation or extension project you are looking to complete, select your preferences from our set of questions, tailor your estimate by defining any specific rooms you are looking to add or renovate & their quality, and find out your immediate estimate – all within 60 seconds!
When considering a single storey extension, cost can be a defining factor of your final decision. Start the process today with our single storey extension cost calculator so that you can begin this exciting journey with confidence that it is going to be financially feasible from the outset.
Upon completing our extension cost calculator, you are invited to speak with one of our advisors to discuss your ambitions and project in more detail. Contact us today to get the ball rolling on your exciting project!
Please see our video for your Single Storey Extension
Our Works for Single Storey Extensions

Steph Fanizza
Architectural Design & Team Manager

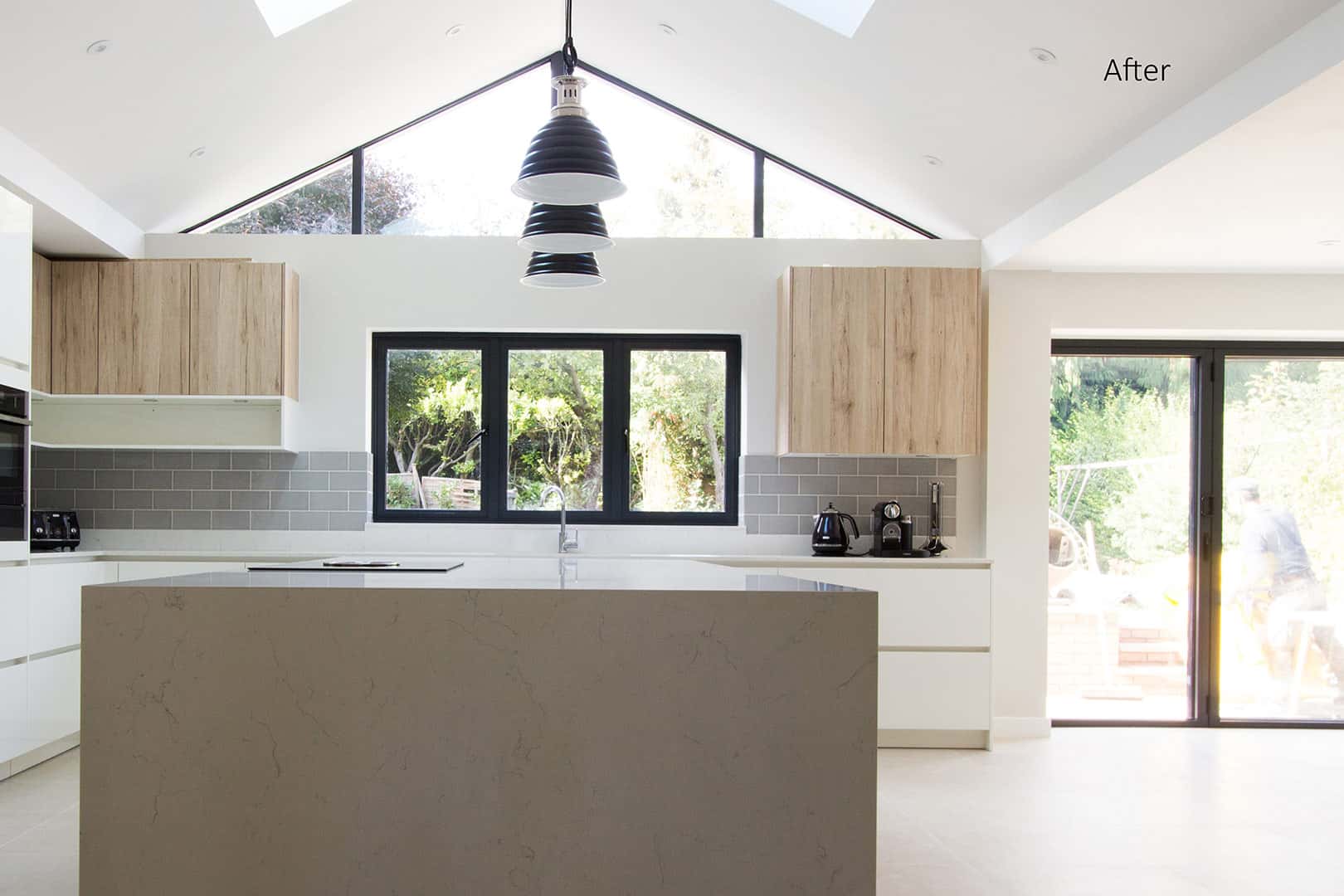
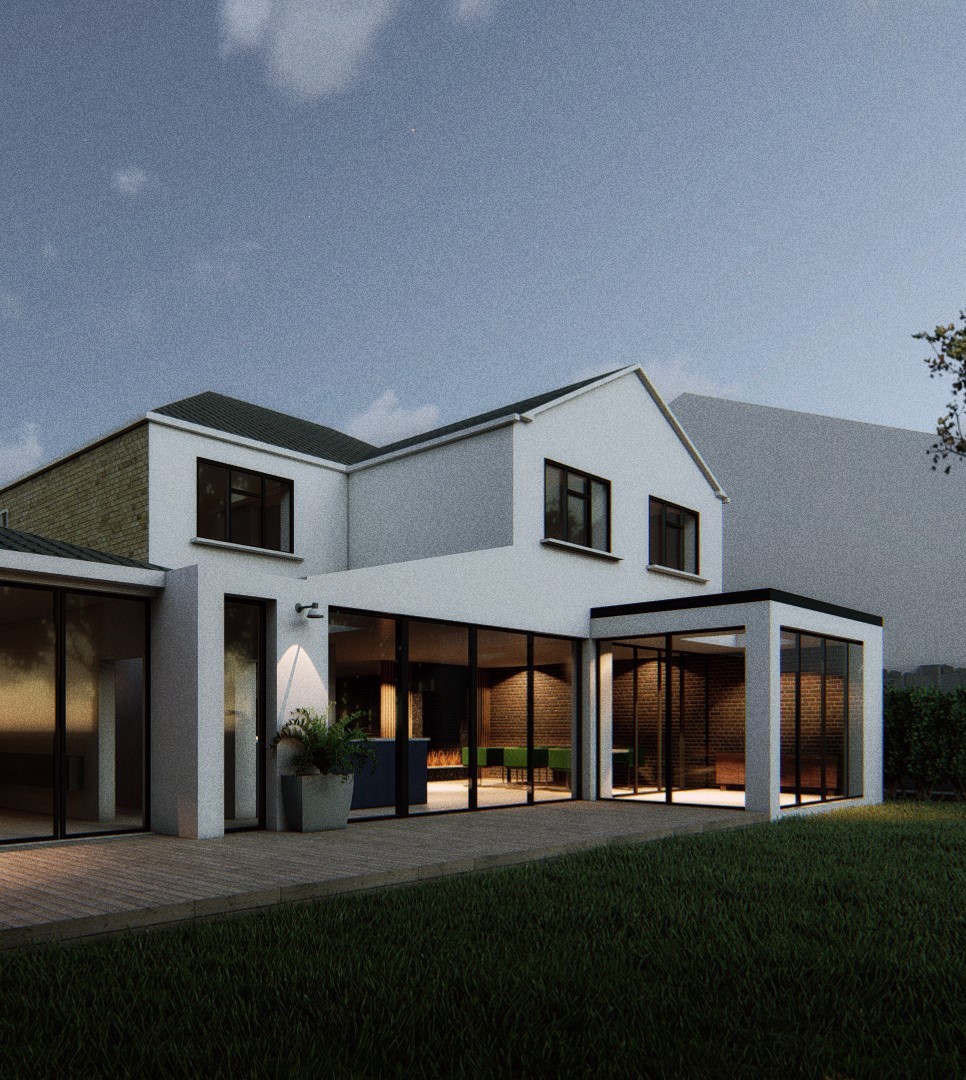
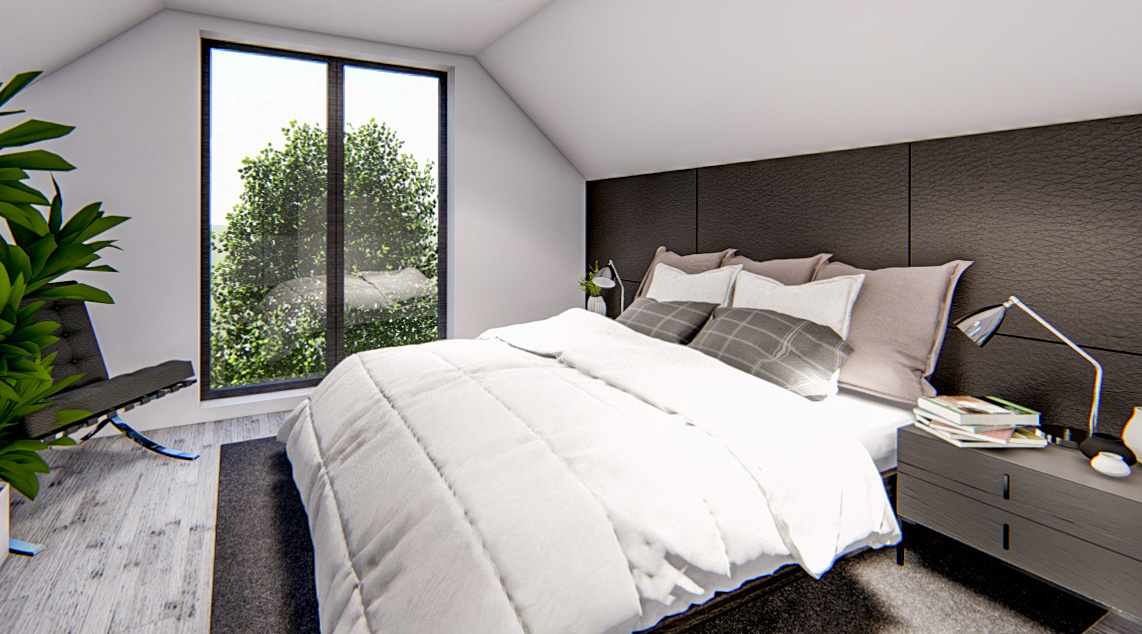
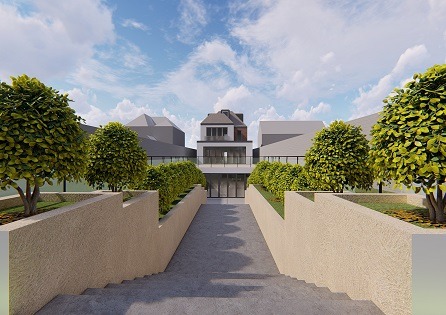

































I’m highly recommending Extension Architecture for their expertise to turn around a difficult planning application that I had refused from 2 other architects and they managed to get my additional new house at the end. A 3 year journey, but it was well worth it! I cannot appreciate enough their planning knowledge, and also now we are breaking ground. Their tender pack has saved me alot of hassle in choosing material inside the house myself. Especially their kitchen design has been great and cannot wait to see it realised. Thanks for all your input so far…