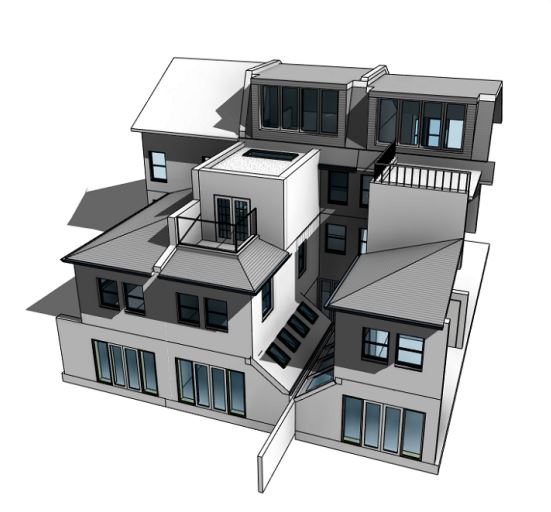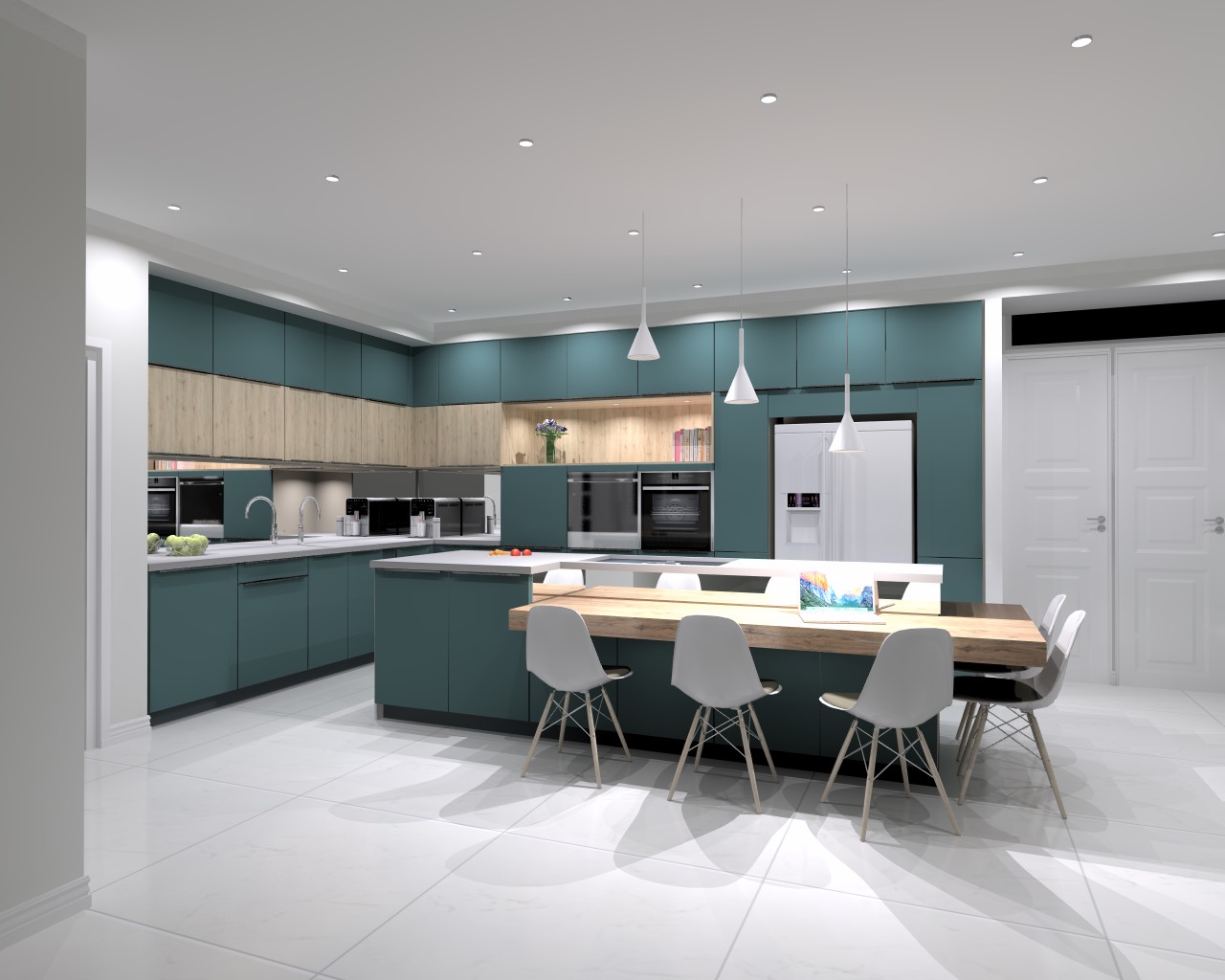Benefits of BIM-Based Interactive Collaboration in Architectural Design
In the realm of architecture, where imagination takes flight and blueprints become real-life wonders, there's a thrilling yet challenging journey that architects embark upon.

Architects passionately sketching out their dreams, designs that are more than just buildings—they’re manifestations of artistry and innovation. However, this journey is often fraught with hurdles, from the complexity of designs to the race against unforgiving deadlines. But here’s where the magic happens:
Building Information Modeling (BIM), a transformative approach that adds a touch of emotion, creativity, and efficiency to the architect’s toolkit. Today, we’ll take a friendly stroll through the world of BIM-based interactive collaboration. We’ll unpack the process, revealing how it turns architectural dreams into reality. And, just for good measure, we’ll chat about a common headache it remedies along the way.
So, grab your hard hat and your creative spirit; we’re about to dive into a world where buildings are more than bricks and mortar—they’re stories waiting to be told. Steph Fanizza, Architectural Design & Team Manager
Tell us about your plan and we'll send you a free quote! It takes less than 60 seconds!
The Benefits of BIM-Based Interactive Collaboration:
- Enhanced Design Creativity: BIM empowers architects to explore and experiment with innovative design concepts in a dynamic digital environment. This freedom to visualize and adjust design elements leads to more creative and inspired architectural solutions.

- Efficient Decision-Making: Architects, engineers, contractors, and stakeholders can collaborate seamlessly in real-time, facilitating quicker and more informed decision-making. This collaborative environment ensures that all parties are on the same page, reducing misunderstandings and streamlining the design process.
- Data-Driven Insights: BIM goes beyond aesthetics; it incorporates critical data such as structural, mechanical, and electrical information. This data-driven approach helps architects make informed decisions that optimize building performance, sustainability, and energy efficiency.
- Clash Detection and Error Reduction: BIM’s clash detection features are invaluable in identifying and resolving conflicts between different building elements before construction begins. This proactive approach significantly reduces costly design changes, construction delays, and errors.
- Visualizing the Future: BIM enables the creation of lifelike visualizations and simulations, allowing clients to take virtual tours of their future spaces. This clear, immersive experience enhances client understanding and satisfaction while aligning their expectations with the final design.
- Construction Precision: Contractors can use BIM models to plan construction sequences and optimize material procurement, leading to more efficient and cost-effective building processes. BIM ensures that the building is constructed as designed, with minimal deviations.
- Lifecycle Management: Beyond design and construction, BIM supports the entire lifecycle of a building. Facility managers can use it for maintenance and renovations, ensuring that the structure remains functional and efficient throughout its lifespan.
- Sustainability and Resource Efficiency: BIM aids in sustainable design by allowing architects to assess the environmental impact of design decisions. This focus on sustainability not only benefits the planet but also enhances a project’s marketability.
- Cost Savings: Through better coordination, reduced errors, and efficient project management, BIM can lead to significant architect cost savings over the course of a project. These savings can be reinvested into improving the overall quality of the design.
- Competitive Edge: Architects and firms that embrace BIM gain a competitive edge in the industry. Clients are increasingly seeking professionals who can harness the power of technology to deliver superior results efficiently.
In conclusion, BIM-based interactive collaboration in architectural design is more than a technological tool; it’s a catalyst for transformation. It empowers architects to push the boundaries of creativity, make data-driven decisions, and streamline the design and construction processes. With its myriad benefits, BIM is the compass guiding architects toward a future where architecture is not just about structures but also about the emotions and aspirations they inspire. It’s about turning dreams into reality, one collaborative click at a time.













