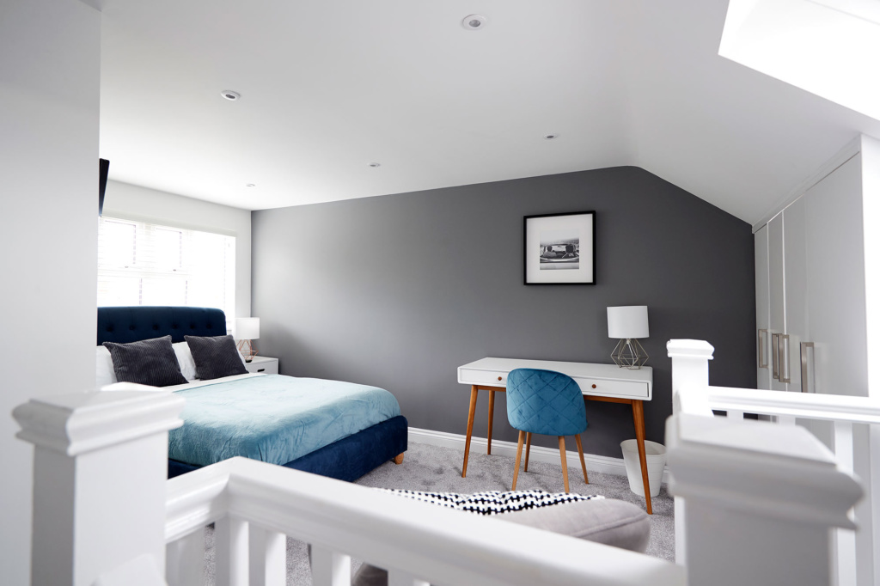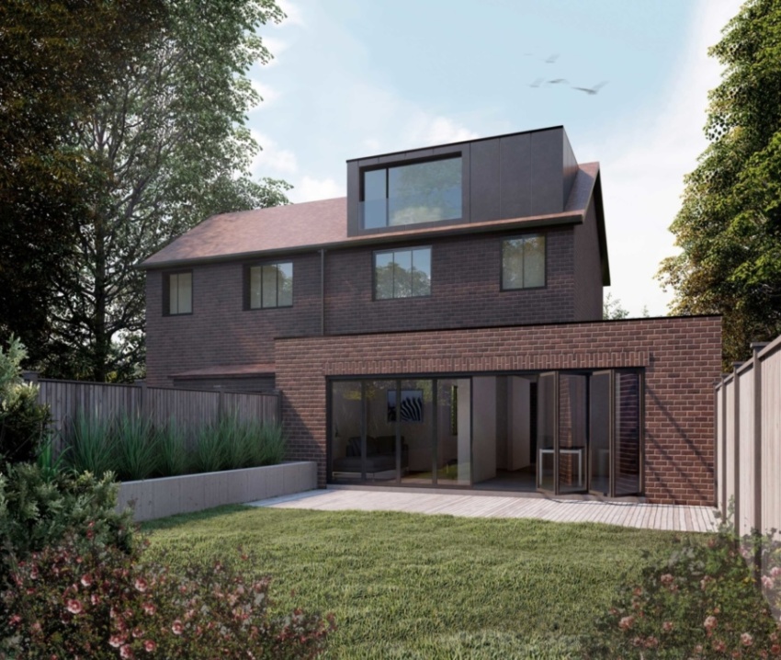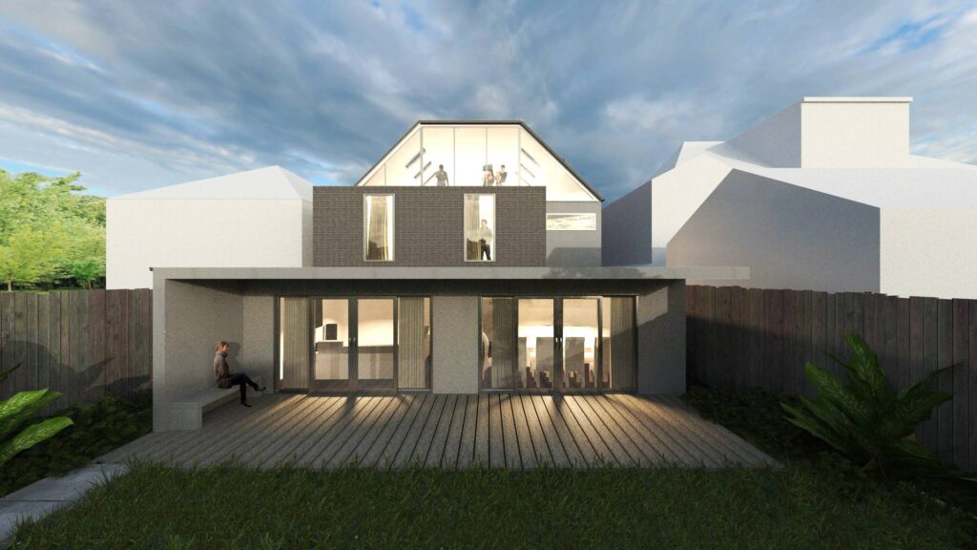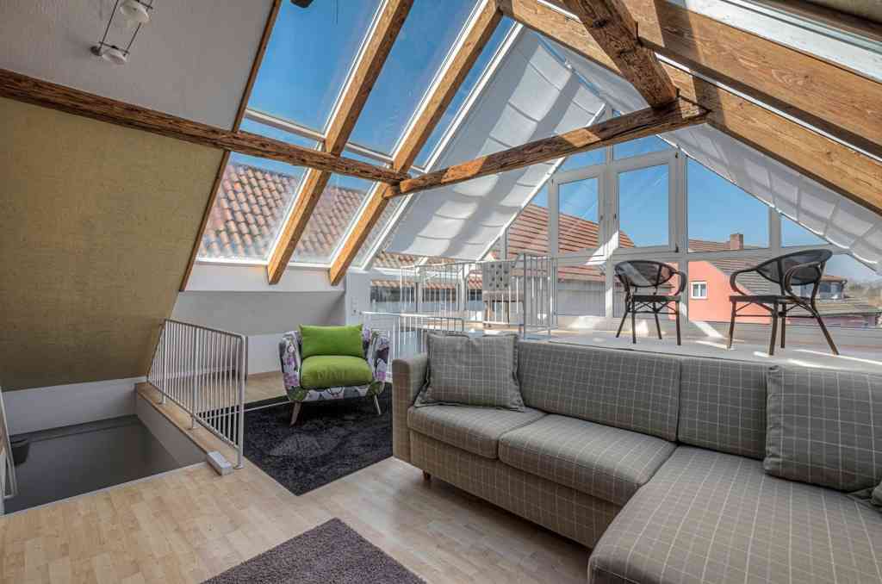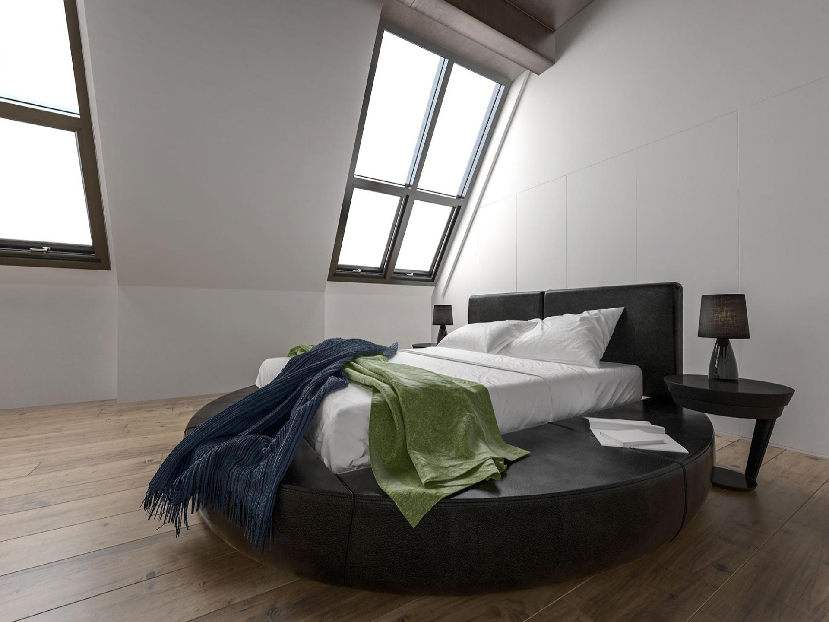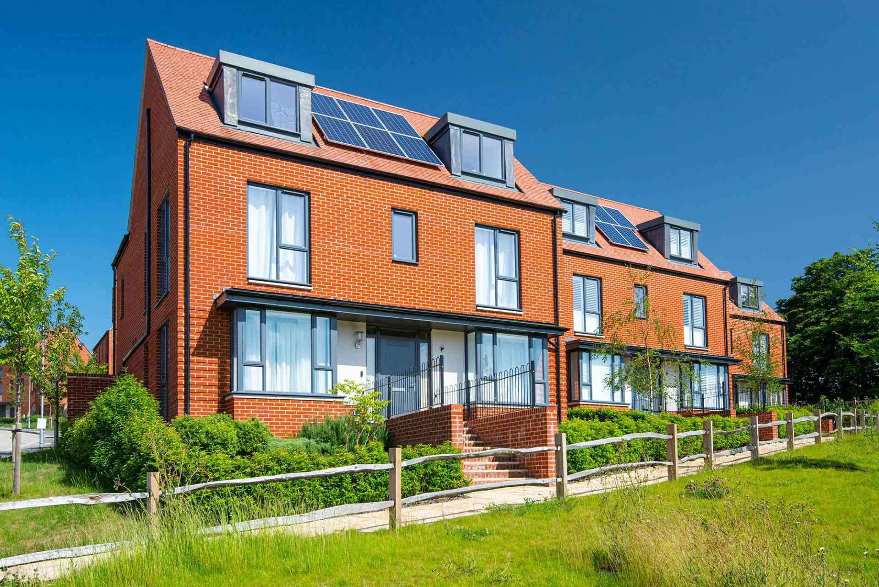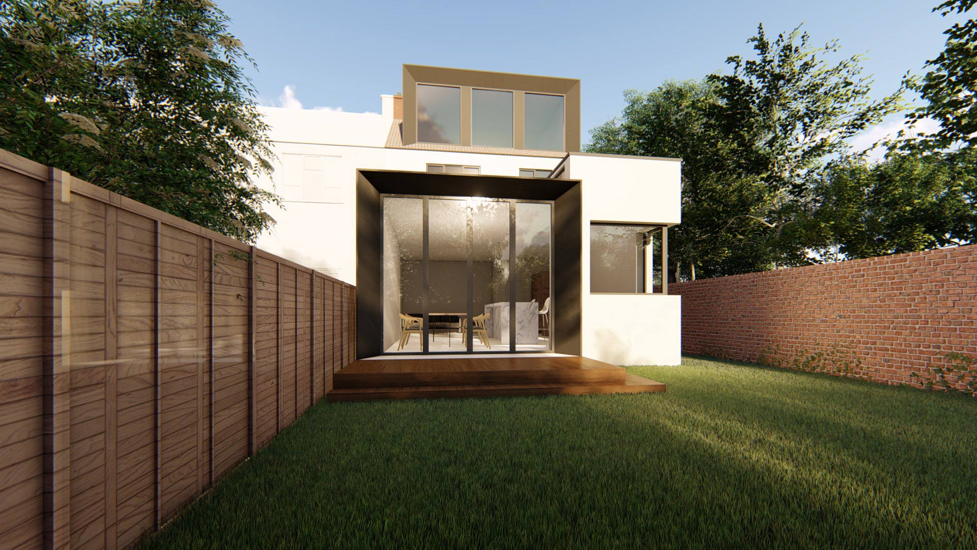Exploring New Architectural Trends in Dormer Loft Conversions
Dormer loft conversions have long been a popular choice for homeowners searching to add extra living space. They offer a practical solution for expanding the usable area without the need for a full-scale extension.

Like all aspects of home design, trends in dormer loft conversions are continually evolving. This article will explore some of the latest architectural trends in this area.
Maximizing Natural Light
One of the most significant trends in dormer loft conversions is the emphasis on natural light. Architects and designers are increasingly incorporating large windows, skylights, and glass doors into their designs. This not only makes the space feel larger and more open but also reduces the need for artificial lighting, making the conversion more energy-efficient.
Open-Plan Living
Open-plan living continues to be a popular trend, and this extends to dormer loft conversions. Homeowners are opting for open spaces that can serve multiple purposes, such as a bedroom that doubles as a home office or a living area with a small kitchenette. This trend is particularly popular in urban areas where space is at a premium.
Eco-Friendly Materials
Sustainability is a major concern in all areas of design, and dormer loft conversions are no exception. There’s a growing trend towards using eco-friendly materials, such as reclaimed wood and recycled metal. These materials not only reduce the environmental impact of the conversion but also add a unique aesthetic appeal .
Steph Fanizza, Architectural Design & Team Manager
Tell us about your plan and we'll send you a free quote! It takes less than 60 seconds!
Smart Home Integration
With the rise of smart technology, more and more home-owners are looking to integrate these systems into their dormer loft conversions. This can include everything from smart lighting and heating systems to automated blinds and security systems. This trend is all about making the space as comfortable and convenient as possible.
Minimalist Design
Minimalism continues to be a dominant trend in interior design, and this is reflected in dormer loft conversions. This trend involves using a neutral color palette, clean lines, and minimal furnishings. The result is a space that feels calm, uncluttered, and incredibly modern.
Absolutely, here are five more architectural trends in dormer loft conversions:
Multi-Level Lofts
A growing trend in loft conversions is the creation of multi-level spaces. This involves using the height of the loft to create different levels within the space, such as a raised sleeping area or a sunken seating area. This can add interest to the space and make it feel larger.
Industrial Aesthetics
The industrial aesthetic is becoming increasingly popular in dormer loft conversions. This involves exposing structural elements like beams and brickwork, and using materials like concrete and metal. This style can give the loft a modern, edgy feel.
Biophilic Design
Biophilic design, which involves bringing elements of nature into the home, is a major trend in all areas of interior design, including dormer loft conversions. This can involve using natural materials, incorporating plants, and maximizing views of the outdoors.
Flexible Spaces
With many people now working from home, there’s a growing demand for flexible spaces that can easily be adapted for different uses. This might involve creating a space that can be used as a home or office during the day and a living area in the evening, for example.
Bold Color Schemes
While minimalist design and neutral color schemes are still popular, there’s also a growing trend towards using bold colors in dormer loft conversions. This can involve painting walls in bright, bold colors, or using colorful furniture and accessories. This trend is all about making a statement and creating a space that reflects the homeowner’s personality.
These trends highlight the many ways in which architects and homeowners are getting creative with dormer loft conversions. Whether you’re looking to create a practical home office, a relaxing retreat, or a space for entertaining, there’s sure to be a trend that suits your needs.
Conclusion
In conclusion, the architectural trends in dormer loft conversions are a testament to the evolving needs and preferences of homeowners. The shift towards maximizing natural light, open-plan living, and eco-friendly materials reflects a desire for spaces that are not only functional but also aesthetically pleasing and sustainable. The integration of smart home technology further underscores the importance of convenience and efficiency in modern living spaces.
The rise of minimalist design and industrial aesthetics highlights the influence of contemporary loft conversion design trends, while the popularity of biophilic design shows a growing appreciation for the natural world in interior design. The emergence of multi-level lofts and flexible spaces demonstrates the innovative ways in which architects and homeowners are making the most of the unique characteristics of loft spaces.
Meanwhile, the trend towards bold color schemes indicates a move away from the traditional and towards more personalized and expressive interior design. This trend, in particular, underscores the fact that a home is not just a place to live, but also a space for self-expression and creativity.
As we look to the future, it’s clear that dormer loft conversions will continue to be an important part of home design. With the ongoing evolution of architectural trends, homeowners have more options than ever to transform their lofts into spaces that are perfectly suited to their needs and tastes. Whether you’re planning a loft conversion or simply interested in the latest trends, there’s no doubt that this is an exciting area of home design to watch. Contact us for more details.


