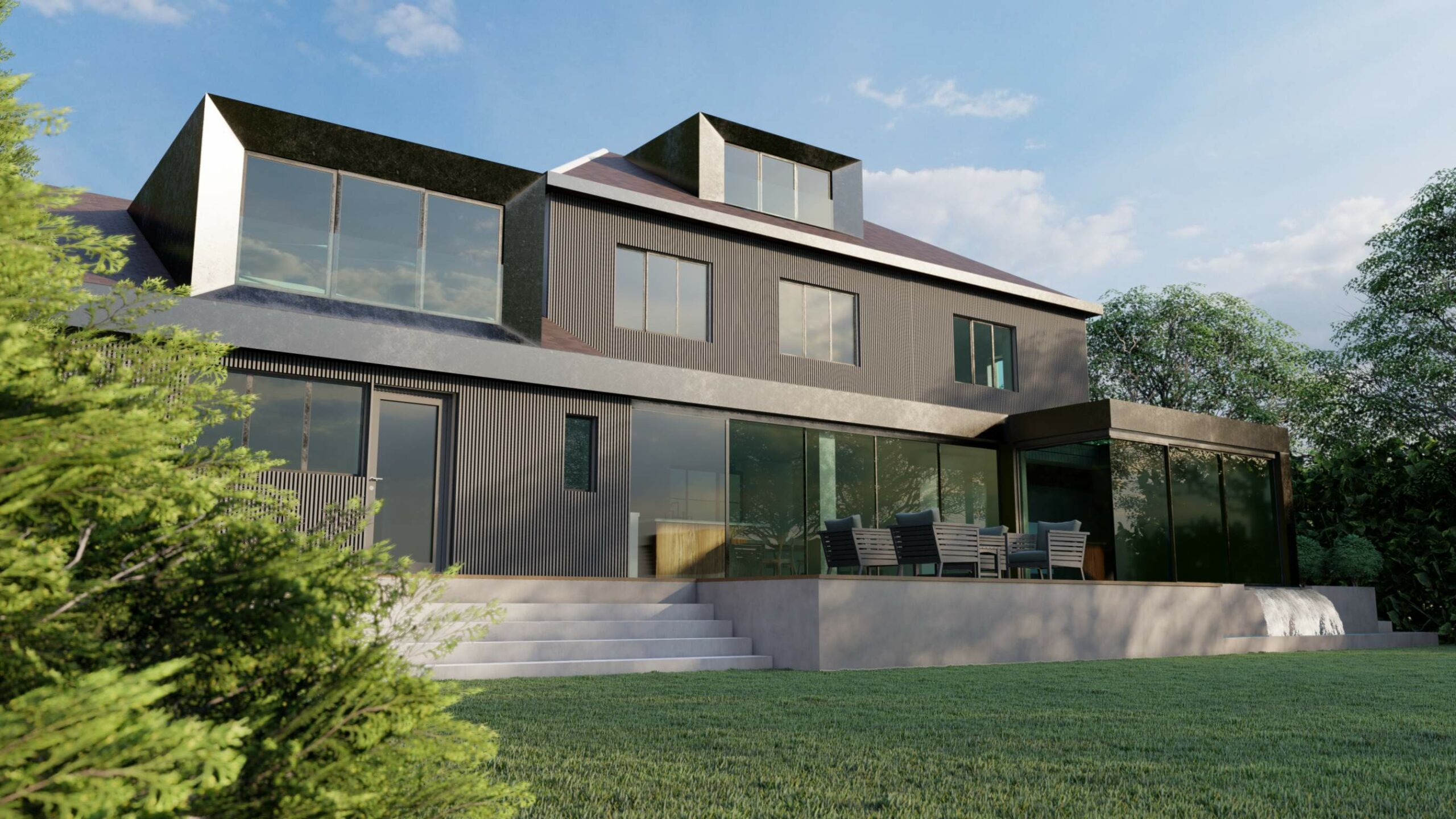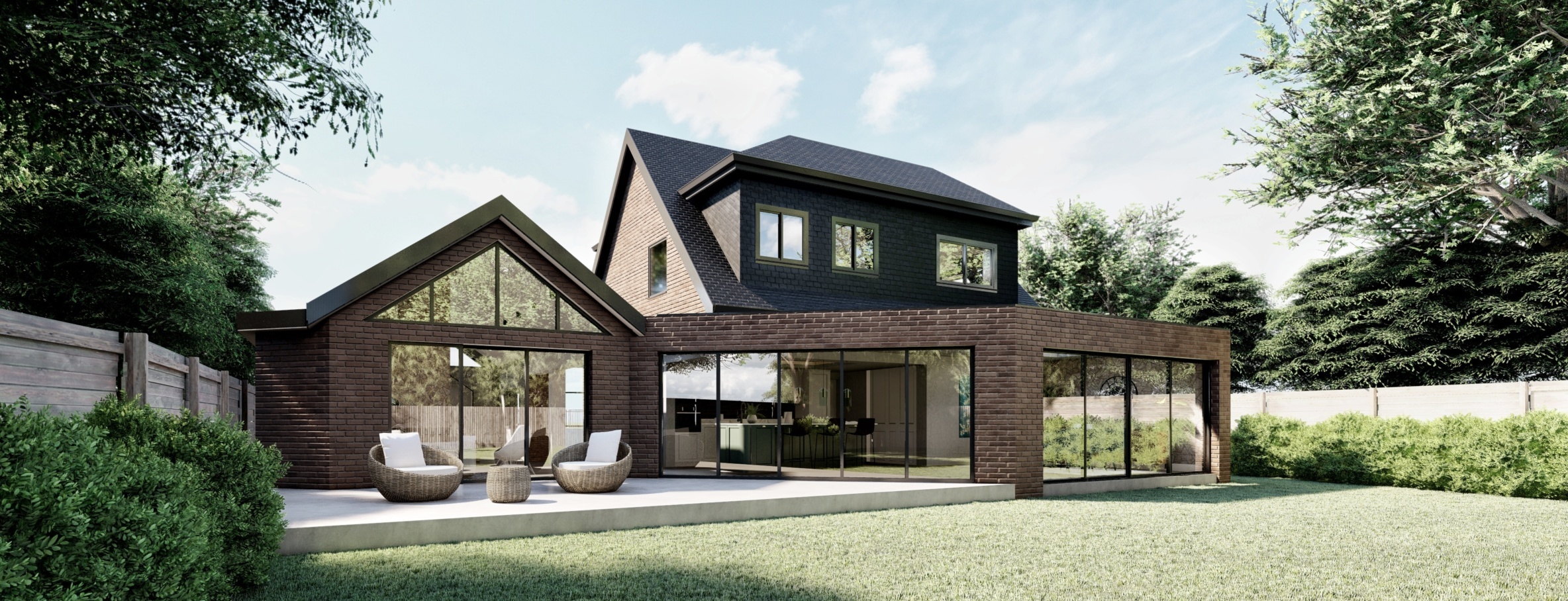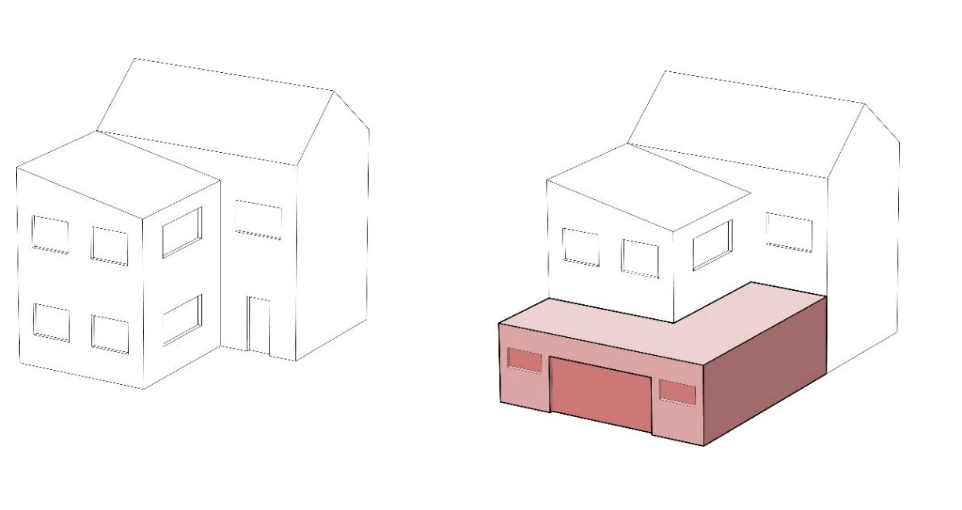Building a Granny Flat: A Smart Solution for Extended Families
Imagine the transformation of your home as it basks in the glow of natural light, with every room coming alive under the beauty of a glass extension roof. This architectural marvel promises to revolutionize not just the aesthetics of your space but also its feel and functionality.

Building a Granny Flat: A Smart Solution for Extended Families
In today’s fast-paced world, the concept of family has evolved, bringing new challenges and opportunities. One such opportunity is the creation of a granny flat, a practical solution for families looking to accommodate ageing parents or extended family members. The challenge, however, often lies in designing a space that is both functional and harmonious with the existing home. This is where Extension Architecture, with over 11 years of expertise, steps in to turn these challenges into seamless solutions.
The Rising Popularity of Granny Flats
Granny flats have gained popularity as a versatile solution for extended families. These self-contained living spaces offer the perfect blend of proximity and privacy. Whether it’s for elderly parents, grown-up children, or as an additional source of rental income, granny flats are an increasingly sought-after addition to homes. Yet, the journey from concept to completion can be daunting for many homeowners. Extension Architecture simplifies this process with its comprehensive approach, ensuring that every granny flat is tailored to meet the specific needs of each family.
Customized Design: Meeting Diverse Needs
At Extension Architecture, we understand that each family is unique, and so are their needs. Our designs are customized to reflect this diversity. From accessibility features for elderly residents to modern amenities for younger family members, our granny flats are designed with careful consideration of the end-users. Our expertise ensures that every aspect of the design, from layout to finishes, is in line with the client’s preferences and requirements.
Navigating Planning and Regulations
One common concern for homeowners is navigating the maze of planning permissions and building regulations. This can often seem like a daunting and complex process. Extension Architecture, with its in-depth knowledge and experience, turns this potential negative into a positive. We handle all the bureaucratic intricacies, ensuring that your granny flat not only meets all legal requirements but also exceeds your expectations in design and functionality. Steph Fanizza, Architectural Design & Team Manager
Tell us about your plan and we'll send you a free quote! It takes less than 60 seconds!
Maximizing Space and Value
In the creation of a granny flat, one of the key objectives is to maximize space without compromising the aesthetics or functionality of the existing property. This involves intelligent design solutions that make efficient use of available space. Extension Architecture excels in creating designs that are space-efficient and add value to your property. Our innovative design solutions ensure that your granny flat is not just an addition, but an enhancement to your home.
Sustainable and Energy-Efficient Designs
Sustainability is at the forefront of modern construction, and granny flats are no exception. Our designs incorporate energy-efficient features and sustainable materials, reducing the environmental footprint while ensuring cost savings in the long run. Extension Architecture’s commitment to sustainability means that your granny flat will be as environmentally friendly as it is comfortable and functional.
The Benefits of a Professional Approach
With over 11 years of experience, Extension Architecture brings knowledge and skill to every project. Our professional approach ensures that each granny flat is built to the highest standards of quality and craftsmanship. We take pride in our ability to deliver projects on time and within budget, offering peace of mind to our clients throughout the construction process.
Overcoming Construction Challenges
Construction projects, including granny flats, can face various challenges, from unforeseen site conditions to budget constraints. Extension Architecture’s experienced team is adept at identifying and resolving such issues promptly and effectively. Our proactive approach minimizes disruptions and ensures a smooth construction process, turning potential obstacles into manageable steps towards your dream granny flat.
* Granny Annex Project Management by Extension Architecture
The Extension Architecture Experience
Choosing Extension Architecture means partnering with a team dedicated to bringing your vision to life. Our comprehensive services, from initial design to final construction, are tailored to meet the specific needs of your project. We work closely with our clients, offering guidance and support at every step, ensuring that the journey to your perfect granny flat is as rewarding as the destination.
Conclusion: A Smart Investment for the Future
In conclusion, building a granny flat is a smart investment for extended families. It offers a practical solution for accommodating loved ones while adding value to your property. With Extension Architecture’s expertise and experience, you can embark on this journey with confidence, knowing that your granny flat will be a beautiful, functional, and sustainable addition to your home.













