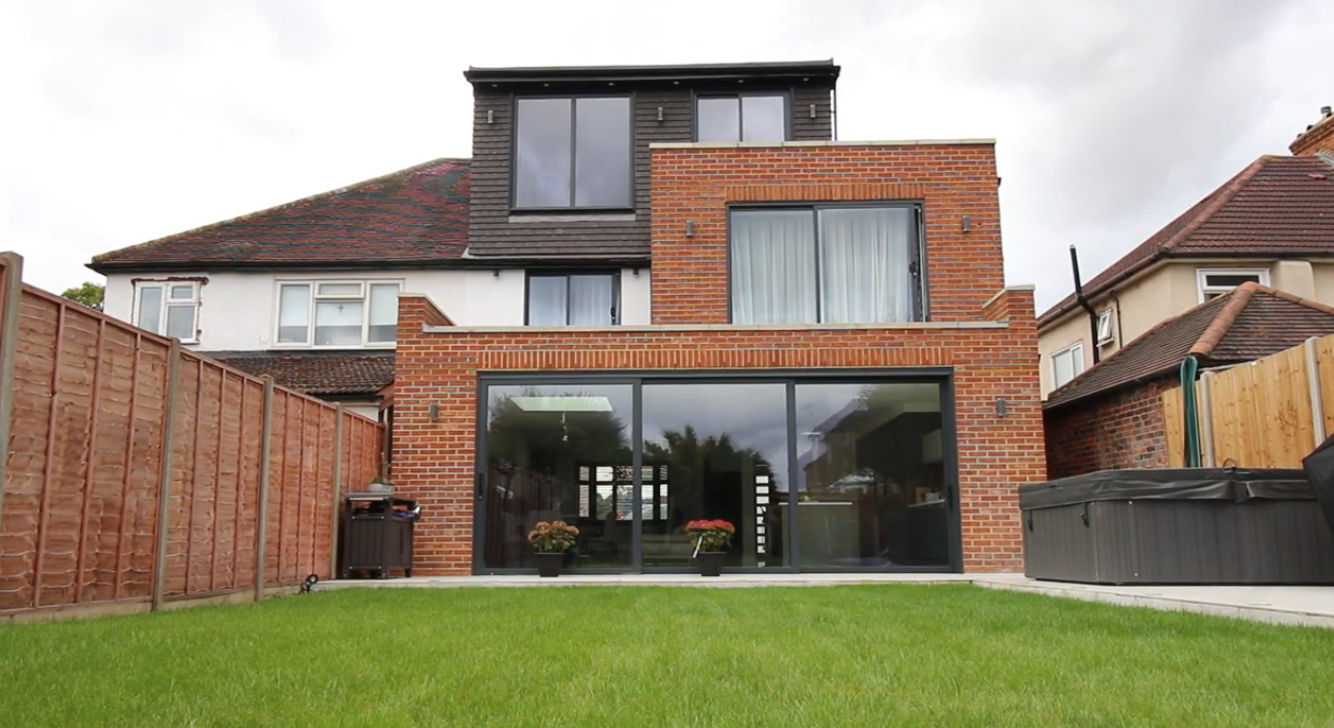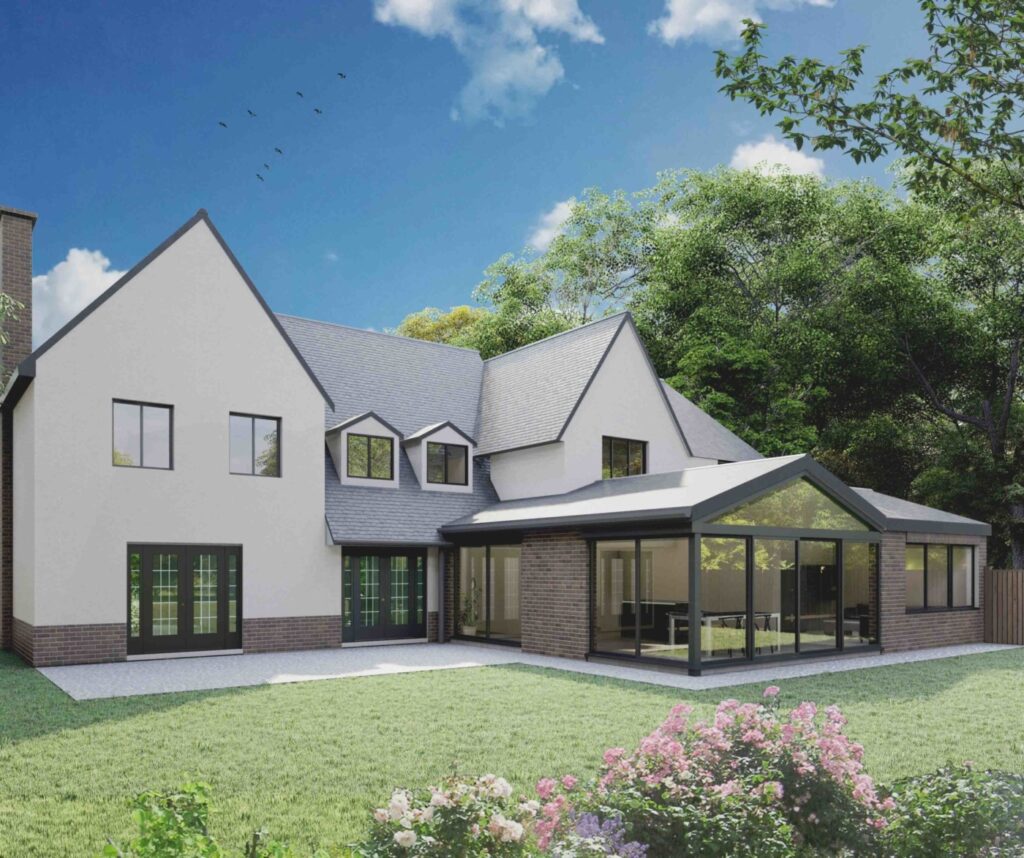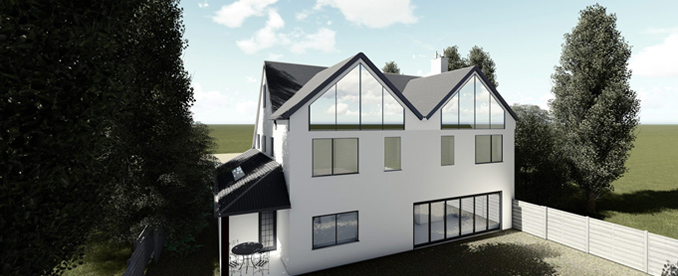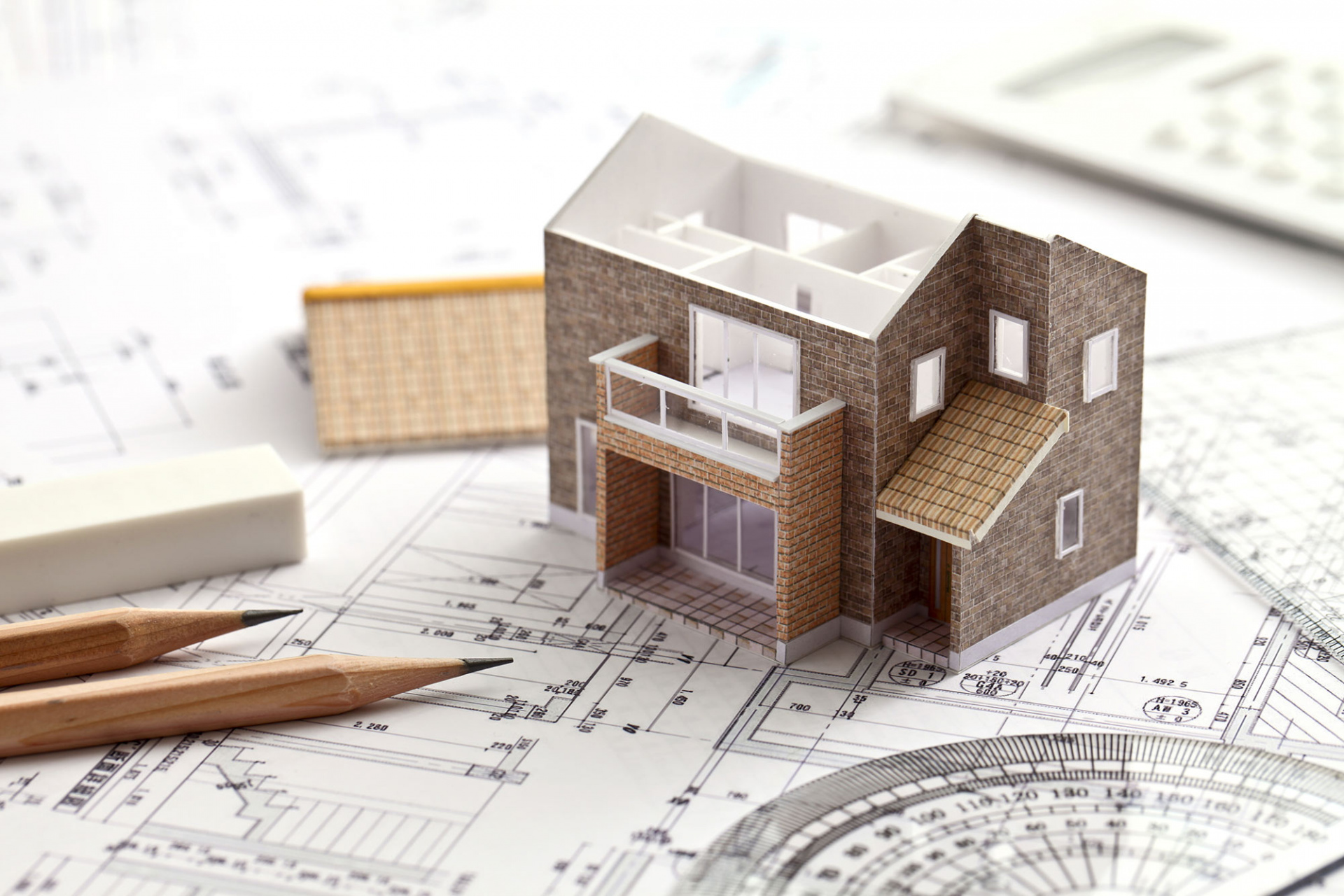The solution? Look not just outward, but upward! A double storey extension offers a promise: the same cherished home, but with more room to breathe, dream, and grow.
A double storey extension involves adding two floors of additional space to your existing semi-detached house. It’s a transformative process, turning tight spaces into expansive areas, and old designs into modern marvels.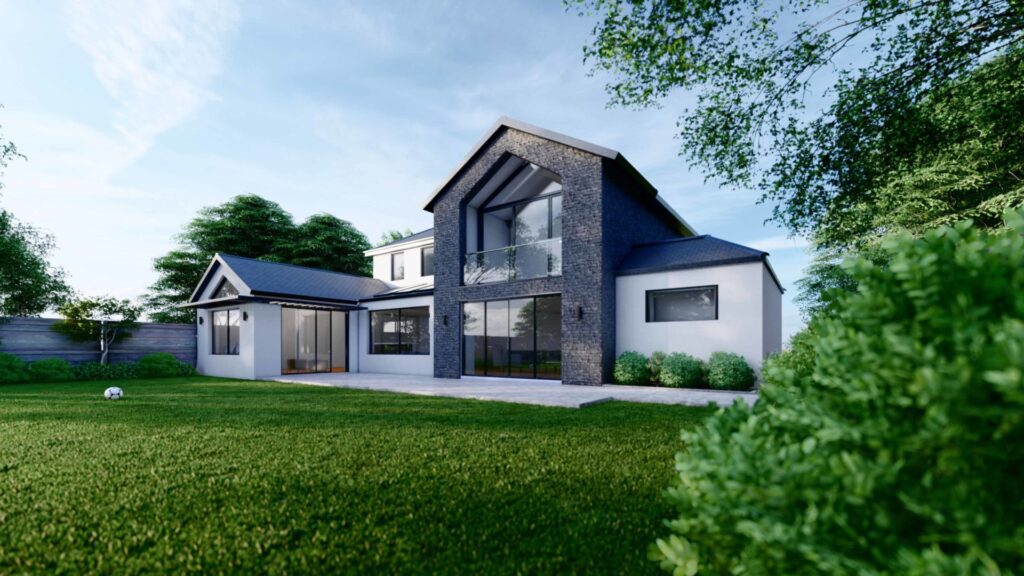
The dilemma of needing more space while being attached to one’s current home is real. The emotional turmoil of considering relocation, with all its associated memories and attachments, can be daunting. A double storey extension provides a middle path: retaining the essence of your beloved home while adapting it to your evolving needs.
The Blueprint for Double Storey Extensions on Semi-Detached Houses:
1: Understanding the Basics:
A double storey extension, as the name suggests, adds two levels to your home. For semi-detached houses, this means expanding in a way that complements the attached property, ensuring structural integrity and aesthetic harmony.
2: Advantages of a Double Storey Extension:
Space Maximization: It’s not just about adding rooms, but about amplifying living spaces, potentially doubling the area.
Value Addition: Such extensions can significantly boost the property’s market value.
Design Revamp: It offers an opportunity to modernize older homes, infusing them with contemporary design elements.
3: Key Considerations Before Embarking:
Neighbour Consultation: Given the shared nature of semi-detached homes, it’s crucial to discuss plans with your attached neighbor.
Planning Permissions: Depending on local regulations, you might need permissions, especially if the extension alters the building’s facade or height.
Budgeting: A double storey extension is a significant investment. Proper financial planning ensures the project doesn’t stall midway.
4: Designing Your Double Storey Extension:
Consistency: Ensure the extension’s design is consistent with the rest of the house, maintaining architectural harmony.
Functionality: Determine the purpose of the extension. Will it house bedrooms, a study, or perhaps an open-plan living area?
Lighting and Ventilation: Consider adding large windows or even balconies to the upper storey, ensuring ample natural light and air circulation.
5: Construction Aspects to Keep in Mind:
Foundation and Structure: The foundation might need reinforcement to support the additional weight.
Insulation: Proper insulation ensures energy efficiency and comfort in the new spaces.
Plumbing and Electrical: If the extension includes bathrooms or additional kitchen space, plumbing becomes crucial. Similarly, plan the electrical wiring and outlets.
6: Interior Design and Final Touches:
Theme Continuation: The interior design should flow seamlessly from the existing house into the extension.
Space Utilization: Consider built-in storage solutions, especially if the extension’s purpose is to declutter.
Safety Measures: Ensure that safety regulations are met, especially concerning staircases, balconies, and windows.
Conclusion:
A double storey extension on a semi-detached house is like giving your home a new lease on life. It’s about recognizing the potential that lies within and above, and harnessing it to meet the ever-evolving demands of family life. Whether it’s the joy of an extra bedroom, the luxury of a spacious living area, or the practicality of an additional bathroom, such extensions promise enhanced living without the heartache of leaving behind a cherished abode. With careful planning, thoughtful design, and a vision for the future, your semi-detached house can rise, quite literally, to new heights of comfort and style.
