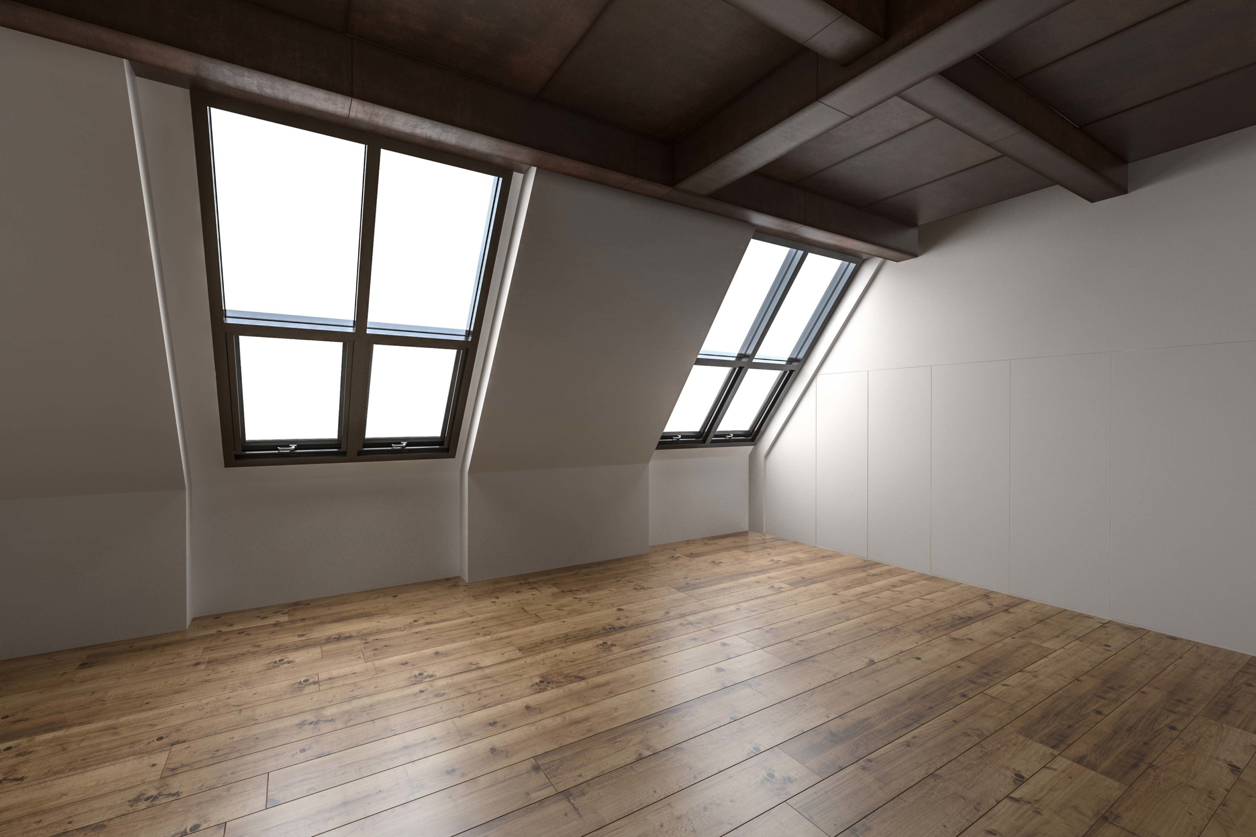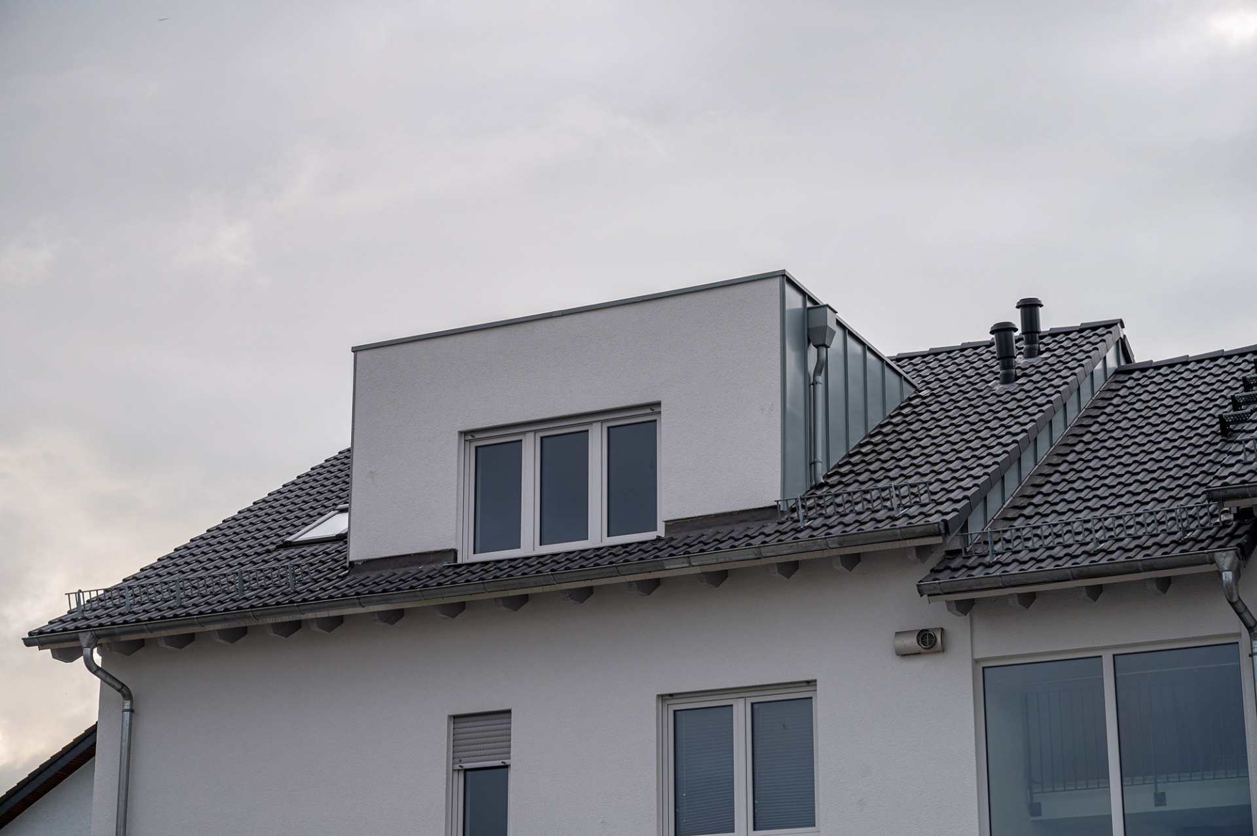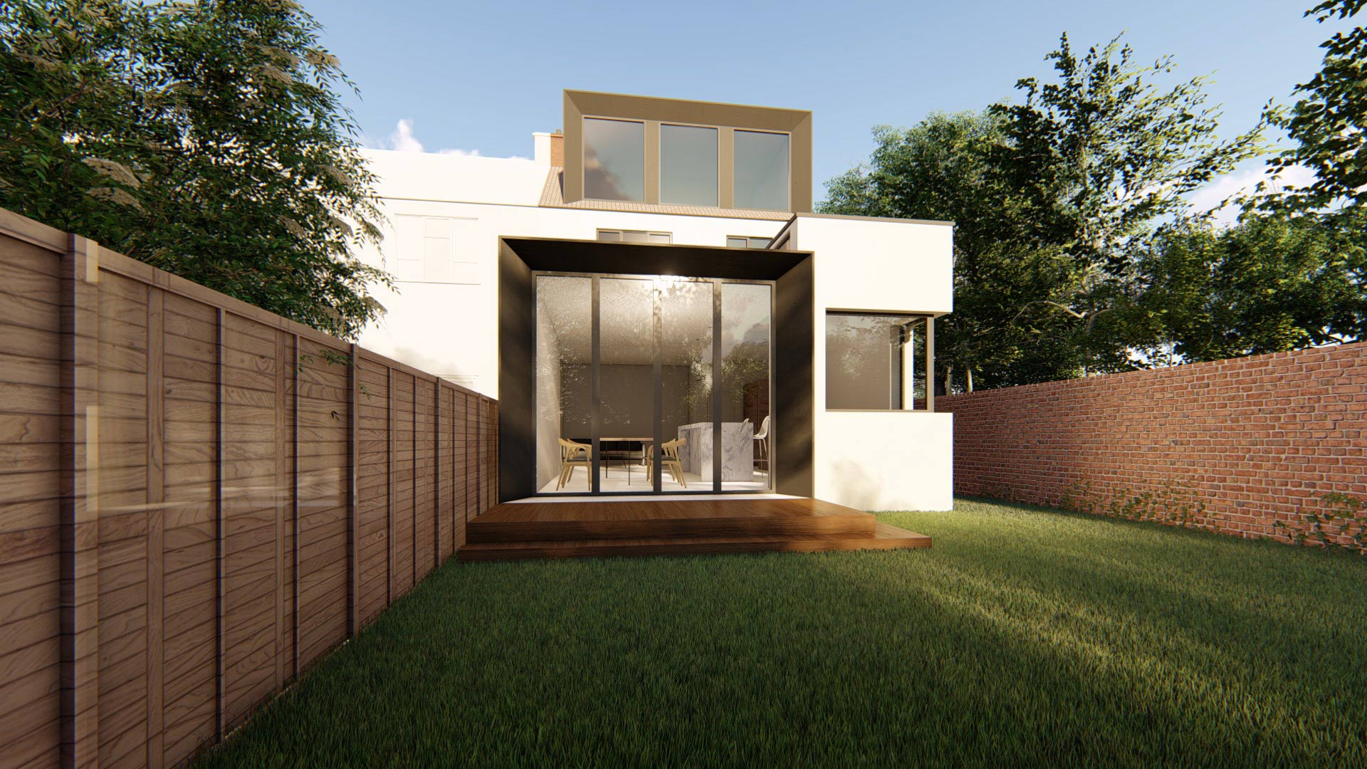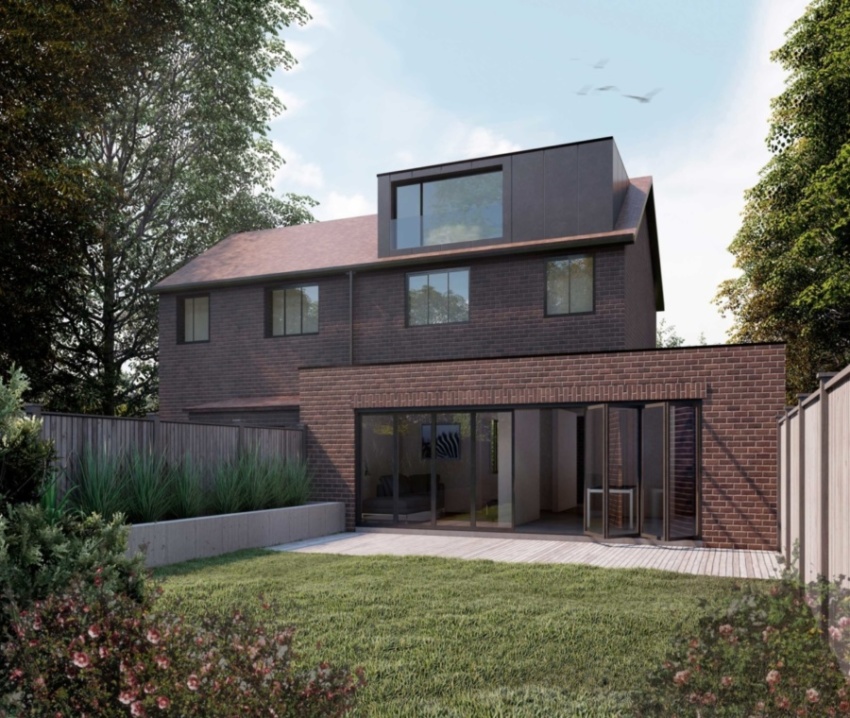Hip to Gable Loft Conversion Guide
You're in your cozy, yet increasingly cramped home, dreaming of an extra room. Perhaps it's a quiet home office, a playful children's area, or that personal gym you've always wanted. The solution might just be above you – your underutilized attic.

Understanding Hip to Gable Loft Conversion
A hip to gable loft conversion is not just a transformation; it’s the realization of potential, turning what was once a dusty storage space into a vibrant part of your home.
What is a hip to gable loft conversion?
A hip-to-gable loft conversion is a type of home renovation that involves extending the sloping side of a hip roof to create a vertical gable wall. This conversion is typically done on properties with a hipped roof, which slopes down on all sides. Extending the roofline can create additional headroom and floor space, making your loft more usable.
A hip to gable loft conversion involves extending the sloping ‘hip’ roof of your house outwards, creating a ‘gable’ wall, thus providing more internal loft space. This type of conversion is particularly popular in semi-detached or detached homes, where the roof structure naturally lends itself to such an expansion.
At Extension Architecture, we understand the intricacies of this process. Our team, with over a decade of experience, specializes in maximizing your space while ensuring the structural integrity and aesthetic appeal of your home. Steph Fanizza, Architectural Design & Team Manager
Tell us about your plan and we'll send you a free quote! It takes less than 60 seconds!
The Process and Personalization
The journey begins with a thorough assessment of your existing attic space. Our experts at Extension Architecture consider factors like the roof structure, the height of the loft, and local planning regulations. We then tailor a design that not only meets your needs but also complements the existing style of your home.
Remember, every house has its quirks. In some cases, the existing structure may pose challenges, such as limited headroom or awkward roof angles. However, these are not setbacks but opportunities for creative solutions. Our expertise lies in turning these potential negatives into unique features of your home. A low ceiling, for instance, can become a cozy nook or an imaginative play area.
Maximizing Space and Value
A hip to gable conversion is not just about adding space; it’s about enhancing the quality and value of your home. With over 11 years of experience, Extension Architecture has mastered the art of creating functional, beautiful spaces that blend seamlessly with your home’s character. Our conversions are designed not just to meet your current needs but to adapt to your evolving lifestyle.
The Benefits of Choosing Experienced Professionals
Choosing Extension Architecture means partnering with a team that values quality and customer satisfaction. Our extensive experience ensures that your loft conversion is not only aesthetically pleasing but also structurally sound and compliant with all building regulations. We handle the complexities, so you can enjoy the journey of transforming your home.
Conclusion
A hip to gable loft conversion is more than just an upgrade; it’s a lifestyle enhancement. It’s about unlocking the hidden potential of your home and creating a space that reflects your needs and aspirations. With Extension Architecture, you’re choosing a partner who brings over a decade of expertise, creativity, and dedication to your project. Let us help you elevate your home to new heights.














