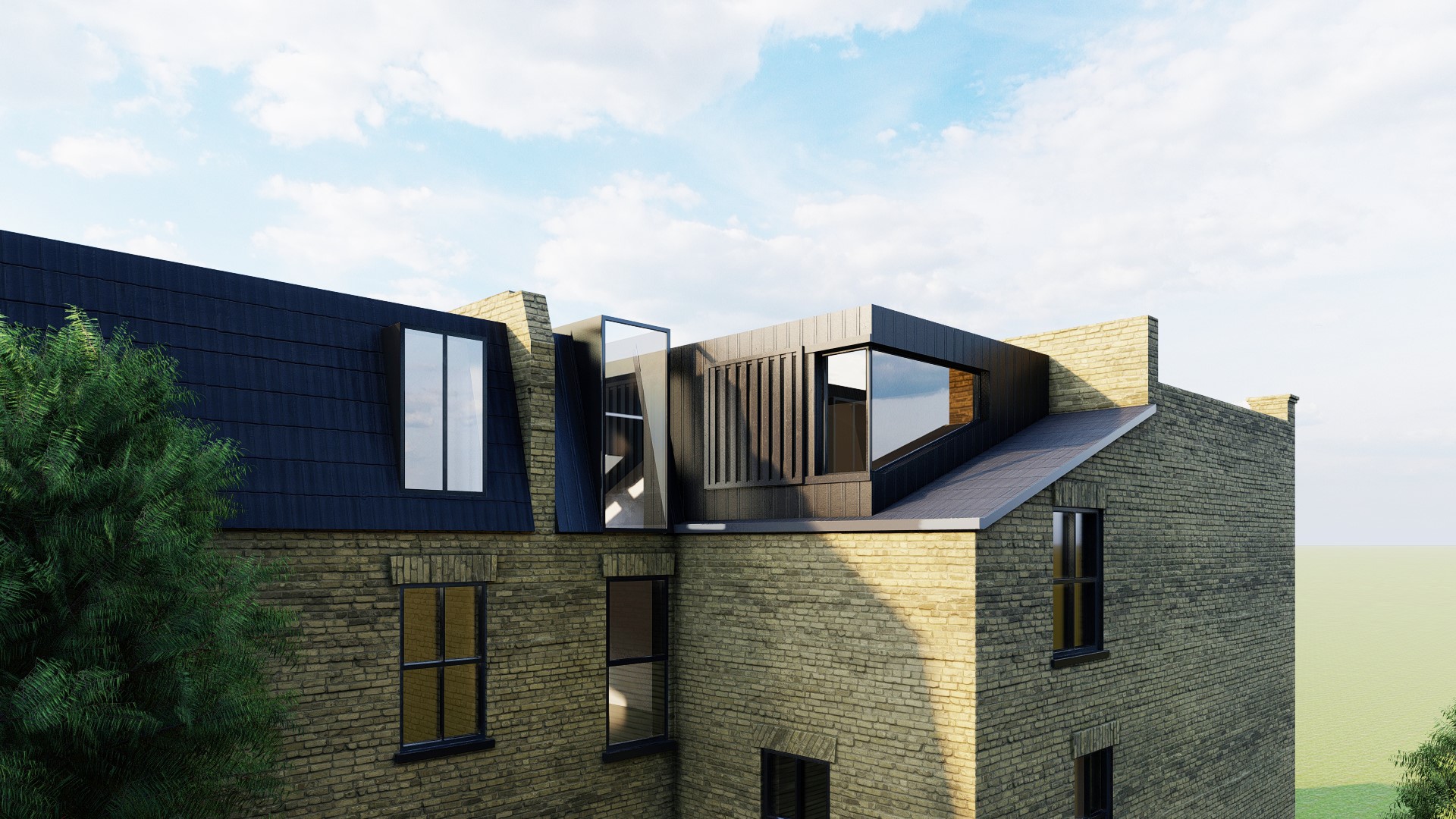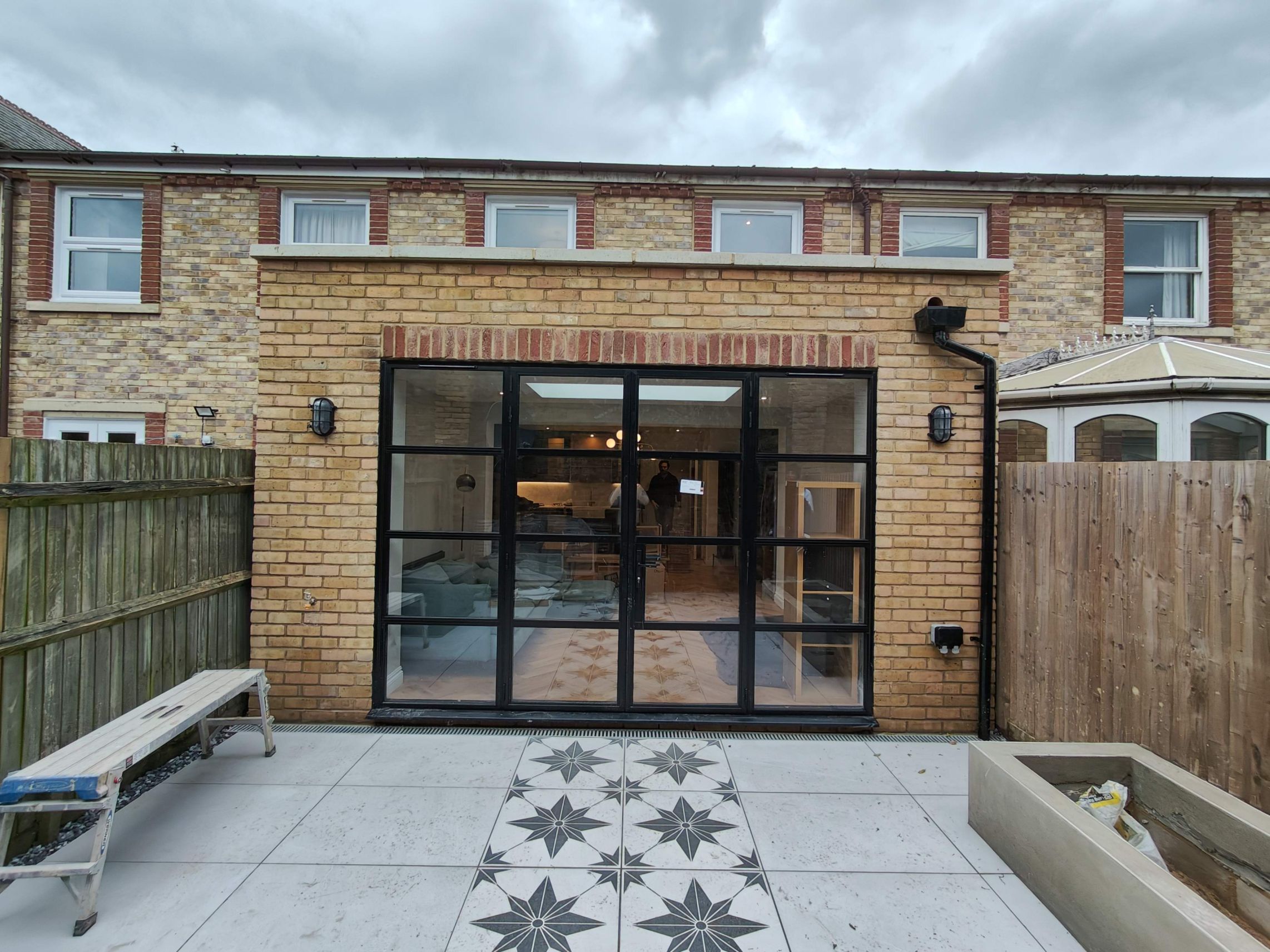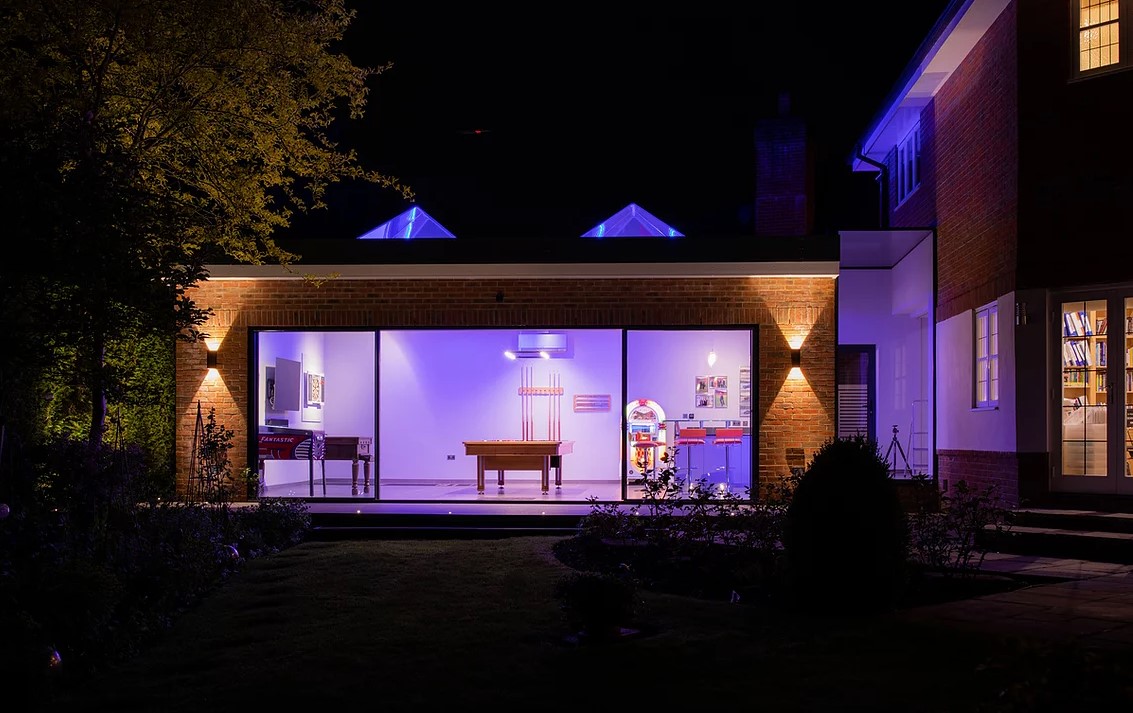This is a common nightmare for many aspiring homeowners and developers. The culprit? Often, it’s the lack of detailed and accurate construction drawings. These drawings are not just sheets of paper; they are the blueprint of your dreams, the bridge between your vision and reality.
Extension Architecture: Turning Visions into Reality
At Extension Architecture, we understand the pivotal role that construction drawings play in bringing your vision to life. Our team of experienced architects and designers specializes in creating detailed, precise drawings that leave no room for misinterpretation. With over a decade of experience, we’ve mastered the art of translating client aspirations into tangible, buildable designs. Our construction drawings are more than just technical documents; they are the first tangible step towards realizing your dream project.
The Heart of the Project: Detailed Planning and Design
Construction drawings are the heart of any building project. They provide a detailed plan for every aspect of the construction, from the layout of rooms to the type of materials used. These drawings serve as a guide for contractors, ensuring that every element of the building is constructed according to the specified design. At Extension Architecture, we pride ourselves on our meticulous attention to detail. Our drawings are comprehensive, clear, and tailored to meet the specific needs of each project, ensuring that every build is a seamless process from start to finish.
Navigating Challenges: Structural Engineering
In the realm of construction, challenges are inevitable. One common issue is when site conditions or regulatory constraints conflict with the initial design. However, at Extension Architecture, we view these challenges as opportunities. Our expertise in construction drawings allows us to quickly adapt and modify designs while maintaining the integrity and vision of the project. This adaptability is not just a service; it’s a promise to our clients that their dreams are achievable, regardless of the hurdles along the way.
With our in-house engineer, we can plan ahead for any eventuality to ensure that once planning is obtained, your project is buildable within the pre-agreed budget. This allows us to be more creative with our designs, unlike most architects who will ‘play it safe’ when it comes to typical, every day extensions! Do you have an interesting roof design or intricate facade detail in mind? Get in touch with our team today to discuss its structural feasibility sooner rather than later!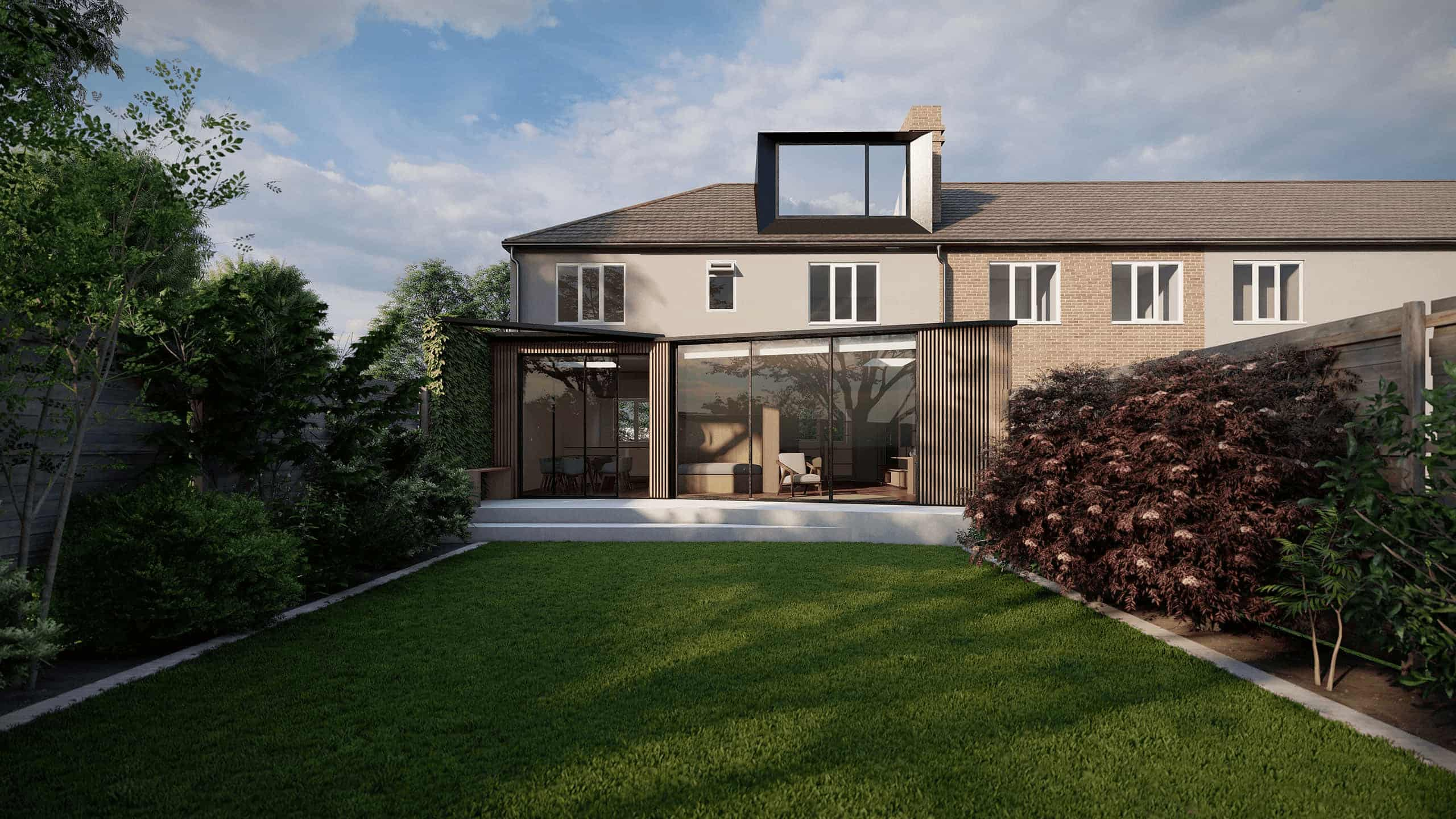
The Benefits of Experience: A Decade of Excellence
With over 11 years of experience, Extension Architecture brings a wealth of knowledge to every project. Our long-standing presence in the industry has equipped us with the skills to handle a diverse range of projects, from residential extensions to large-scale commercial developments. Our construction drawings are a testament to our expertise, reflecting a deep understanding of both the art and science of building design. Clients benefit from our experience, enjoying a smooth, efficient, and successful construction process.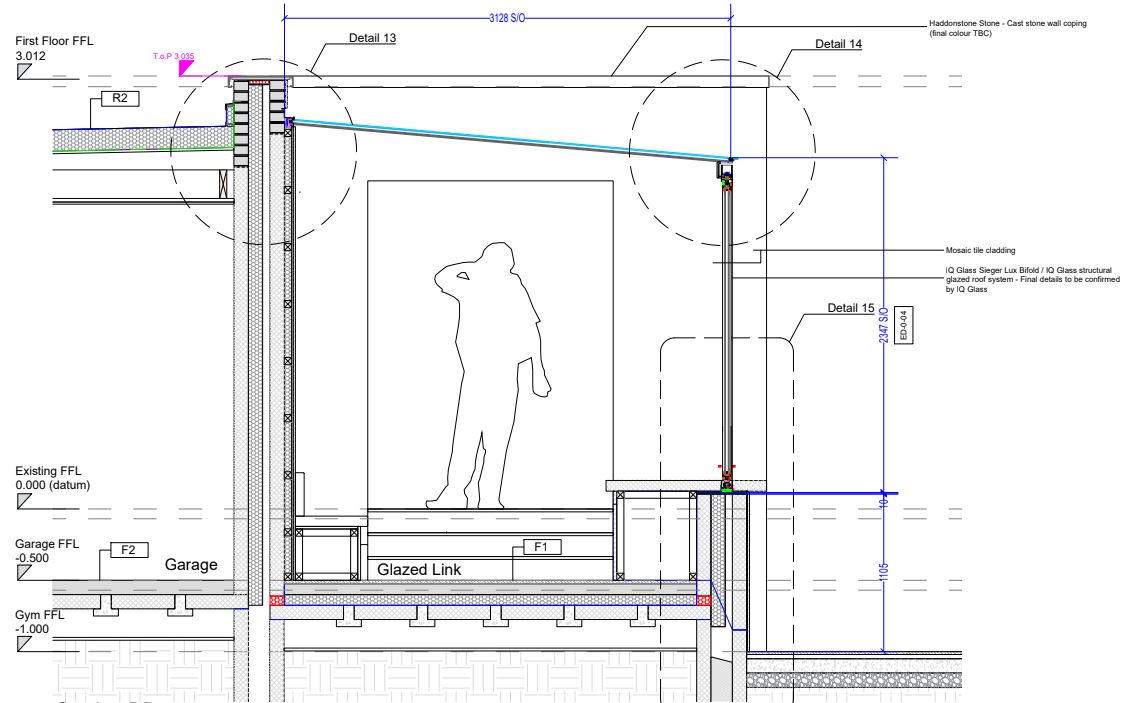
The Blueprint of Success: Why Construction Drawings Matter
In conclusion, construction drawings are the unsung heroes of successful building projects. They are the foundation upon which all great structures are built. At Extension Architecture, we don’t just create drawings; we craft the blueprints of your success. Our commitment to precision, adaptability, and excellence ensures that every project we undertake is not just completed but is a realization of a dream. Let us turn your vision into a reality, one drawing at a time.

