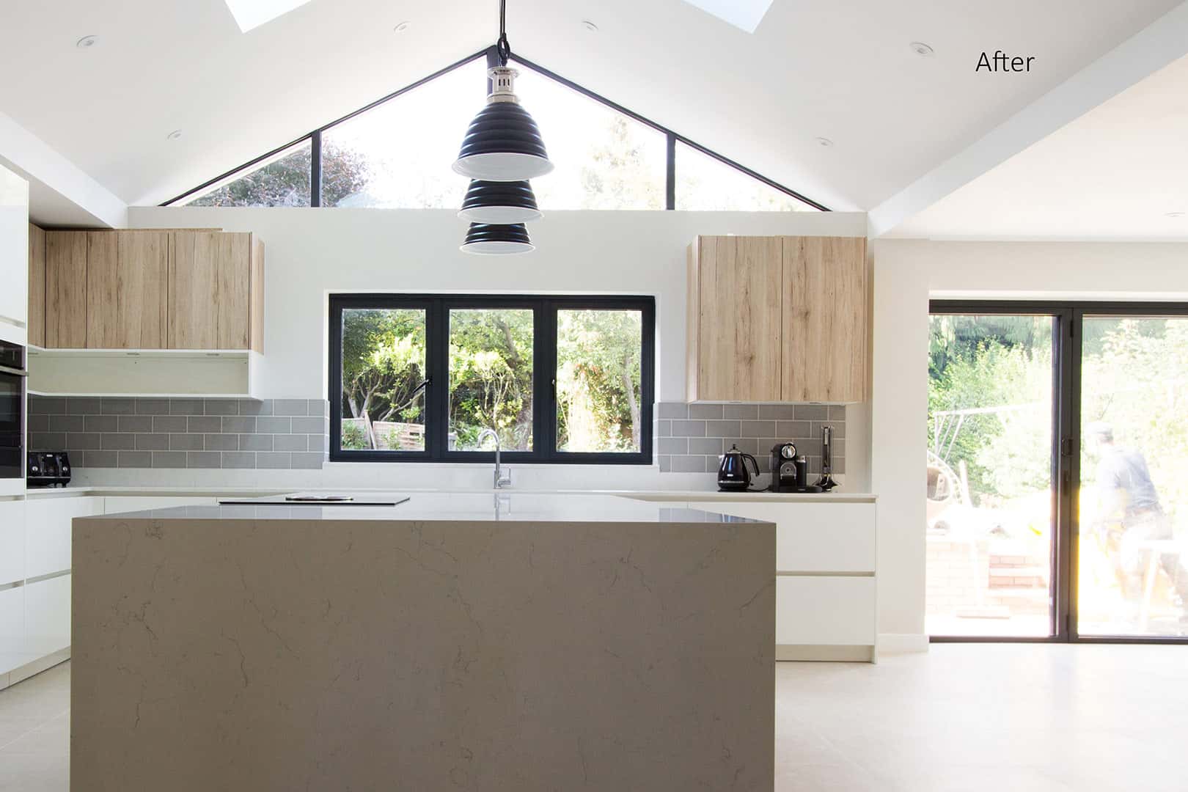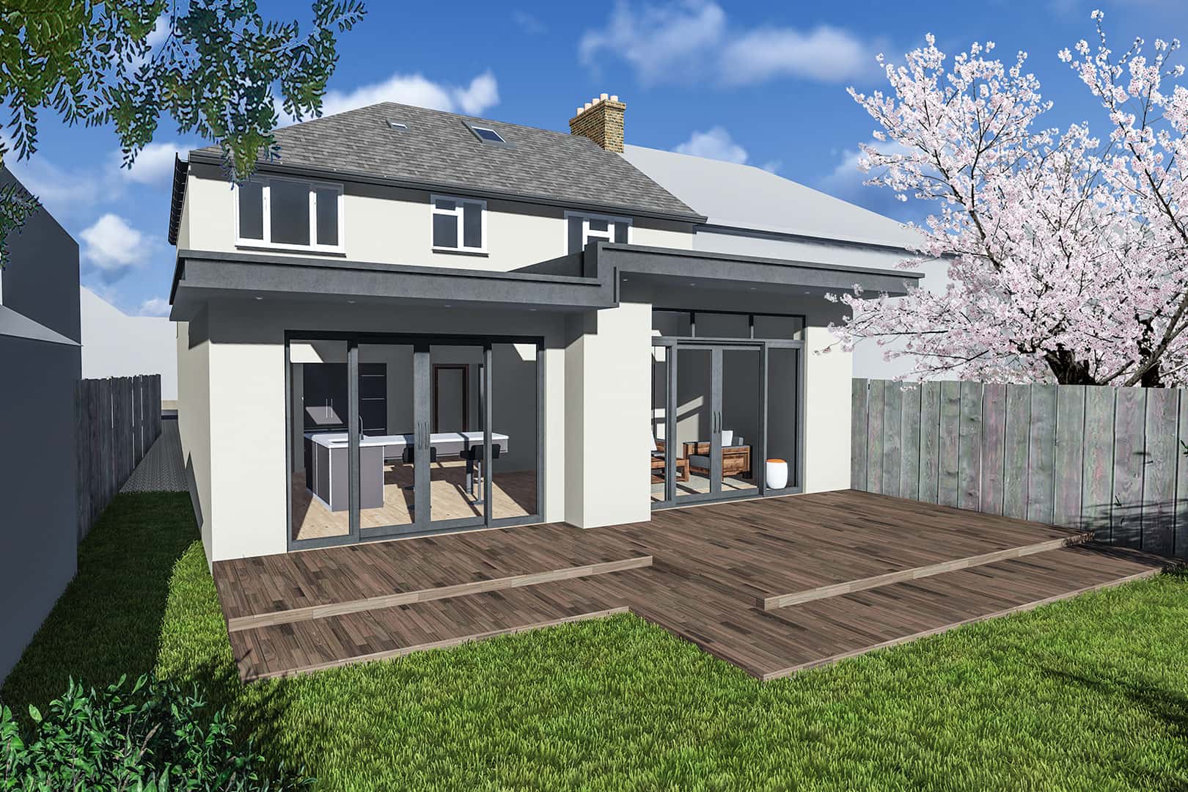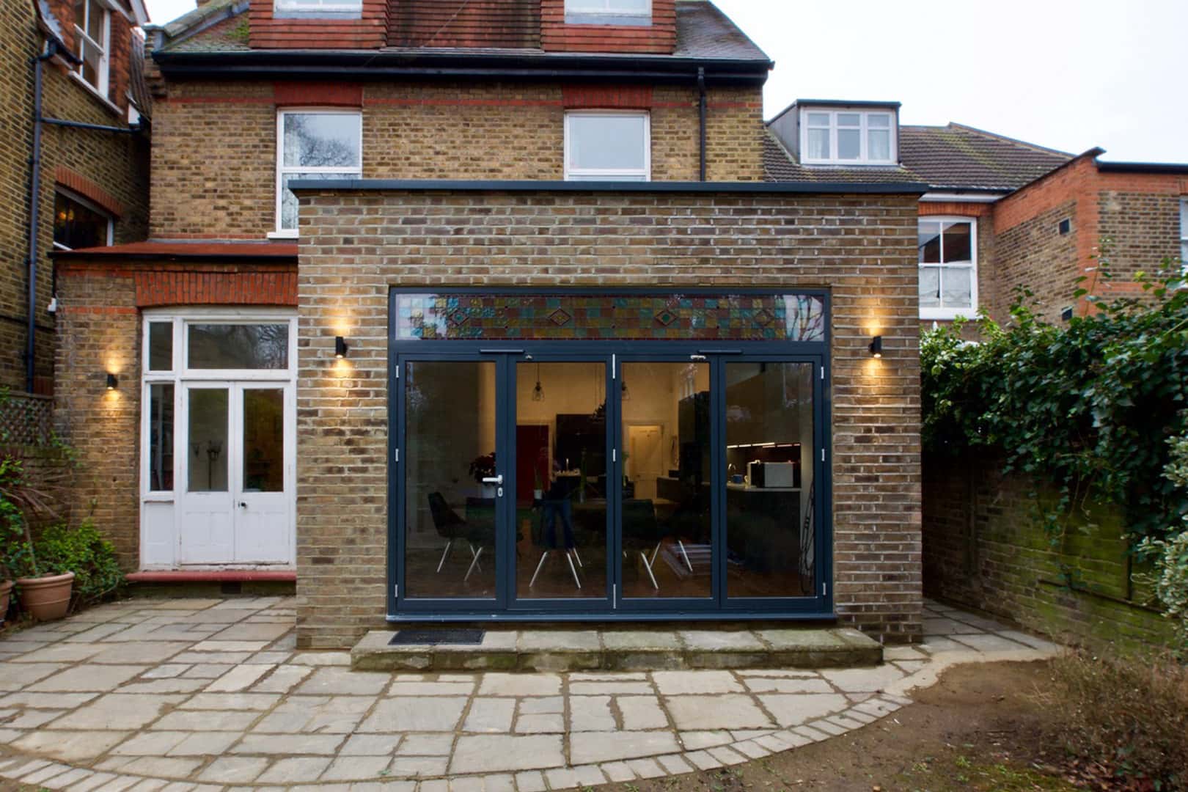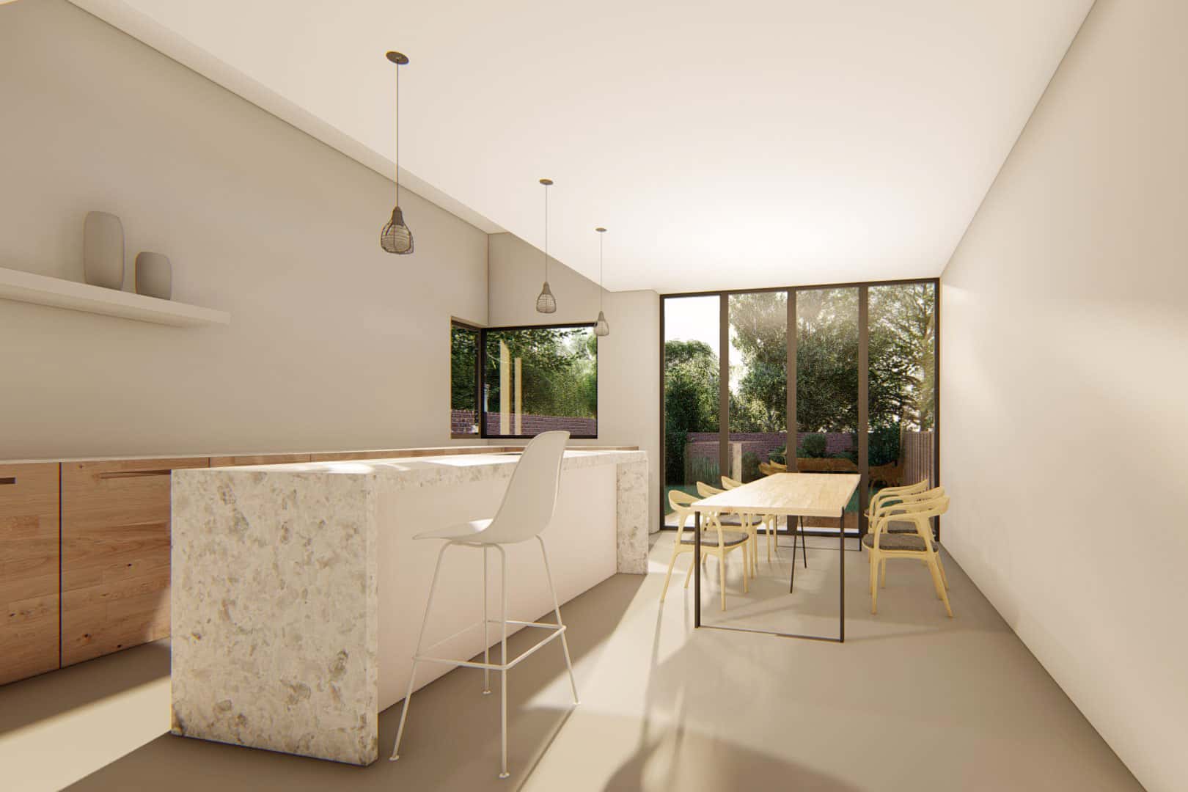Apologies, but no results were found for the requested archive. Perhaps searching will help find a related post.
Basement garden design in Holland Park
Not Found
Basement Garden Design.
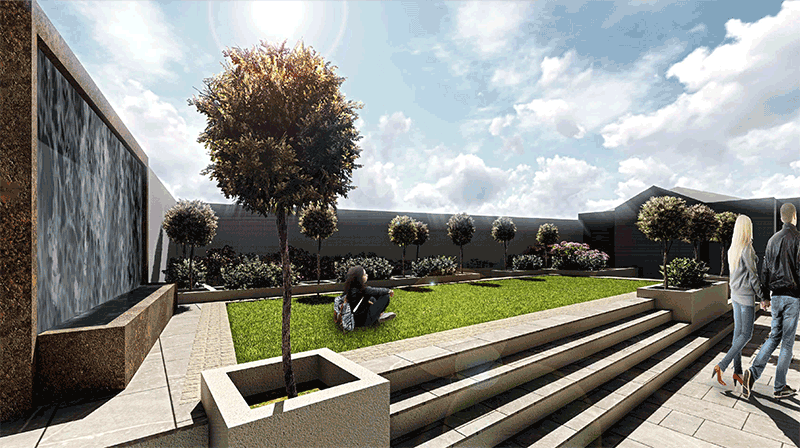
This is one of two 3D Immersive Visual renders we did for our client’s landscape design.
Brief
The scope of works was to prepare and submit a new full planning application and supporting documents for a basement garden design with 50% GEA of the rear garden boundary for this luxury property in the prestigious Holland Park area of the Royal Borough of Kensington & Chelsea.

History of the site
The house was built in 1892 as an annexe to the adjoining building for the use of a society portrait artist. Therefore it had a large artist’s studio at first floor level. (A mezzanine floor at the end of the studio was probably part of the original construction.) In 1908 the building had a side extension added with a raised floor, above the existing first floor. Beneath this, a further floor had been inserted for a low headroom flat. The low headroom cellar had been deepened, and new cellars were constructed. Later, walls were removed to create the current kitchen, and one corner was enclosed. Today house prices on her road range between £2.5-£3.5million
Our Concept for the Basement Garden Design
The additions and alterations which were requested included:
- A new basement garden design for staff and guest accommodation to be constructed under the rear garden. (This is preferable – and more ethical – to the low headroom accommodation above the kitchen, which had also been for the use of staff.) Bedrooms have to have ventilation and light, so our design needed to include light-wells and venting to the basement.
- Landscape design in the rear garden, above new basement.
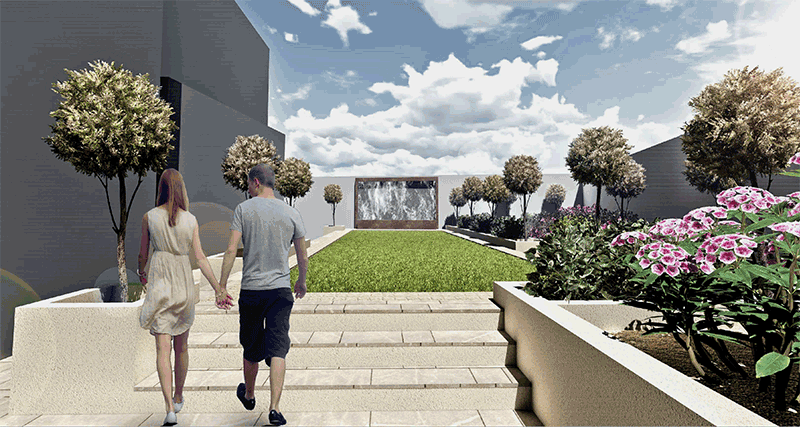
- The garage to be converted to a new single storey extension, linked to the new kitchen and with a spiral staircase to the basement.
- Internal reconfigurations on the ground floor to realign the walls with the over-hanging construction above; to lower the floor to improve headroom above; and for a new staircase to connect the kitchen with the basement garden design and the first floor.
- The cellar to be deepened by 236mm, with a small extension to accommodate the new stairwell, and a stud wall to be removed to enlarge the existing dining room. Lastly, a study and wc will be added to the right of the hall.
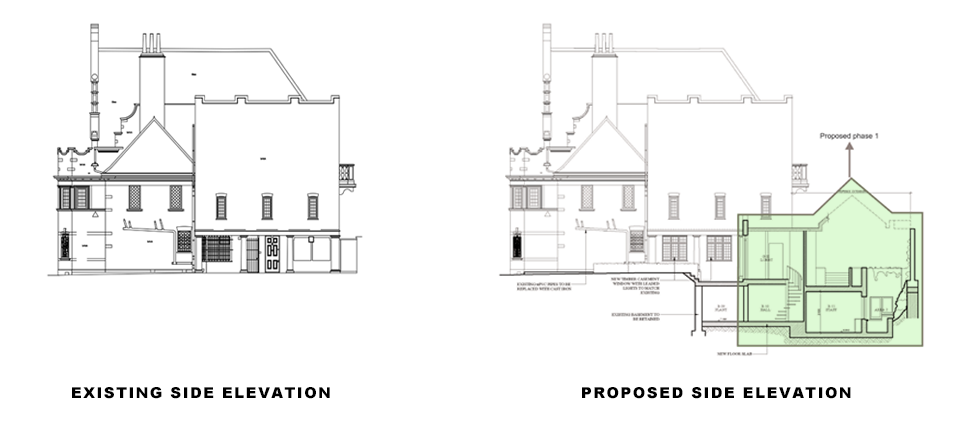
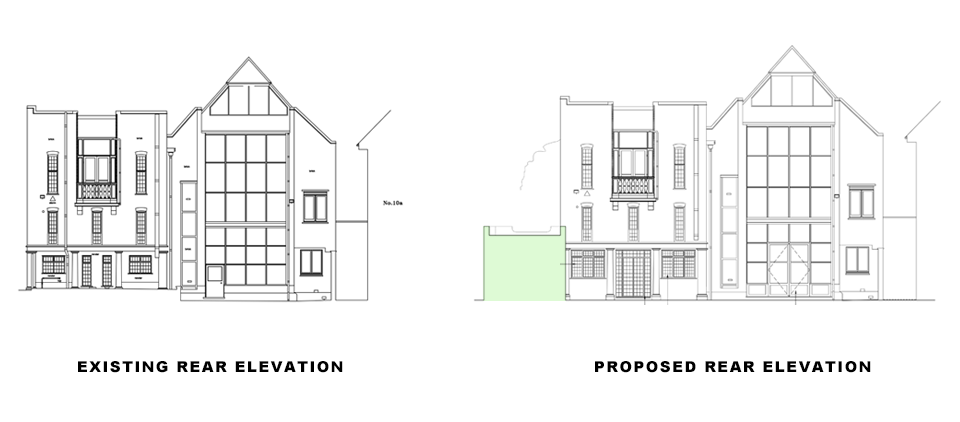
The Planning Route
Our client had already had planning approval to build a basement of 80% of the garden, but the policy had been changed to 50%. Therefore she needed a new application and also to apply for an extension of time. We had to redesign the basement to comply with the new 50% rule, and to observe the TPOs (as per our arboricultural survey). [*The RBKC Planning Authority maximum excavation beyond a footprint is now 50% of the garden].
We had to:
- Discharge the conditions of the first application, so we needed to add landscaping, doors and window detailing to the previous drawings.
- Research RBKC policies, especially regarding basements.
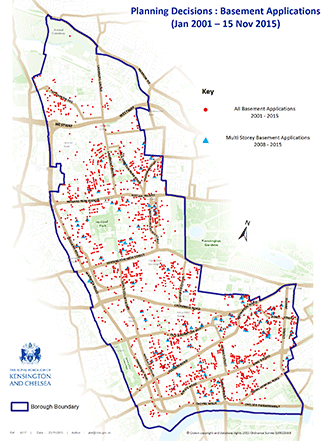
The diagram shows
basement applications
to RBKC between
2001 and 2015.
- Obtain (and revise) construction method statement.
- Obtain Noise, Dust and Vibration mitigation statement
- Check previous topographical survey for tunnels, ground-water or buried services
- We worked with a structural engineer.
- Planning submission and liaison. We prepared two planning applications: one to discharge the conditions and extend the previous application, and the second for the new basement design.
Planning Success
Both applications have been successful, as planning permission has been granted. We sometimes suggest the pre-app. route in the event of any contention. See the Pre-app section on the Planning Portal for more details. We can help you understand why you will need to satisfy the Building Control department of your local council even for a small build.
How we can help you
Whether you would like a London architect to discuss finished basement requirements for your property in Kensington, Kingston or Kennington, we can help. We can also help with questions about planning consent for your basement garden design, loft conversions, extensions, or what you can achieve under Permitted Development, or whether you would need planning full permission.We can help you get planning permission, or let you know if your permission is still valid. We don’t add VAT to the council’s planning application fees when we submit your application and liaise with officers on your behalf. There is no extra charge for this.
Added Value
If you are wondering which home improvements add the most value to a house, we can talk about that too. We can guide you regarding estimated build costs for a basement, loft conversion, rear extension or to add a driveway. We can indicate the design & build costs as well as the resale value added. Please get in touch with us for your free quote.
Other Projects

Steph Fanizza
Architectural Design & Team Manager

