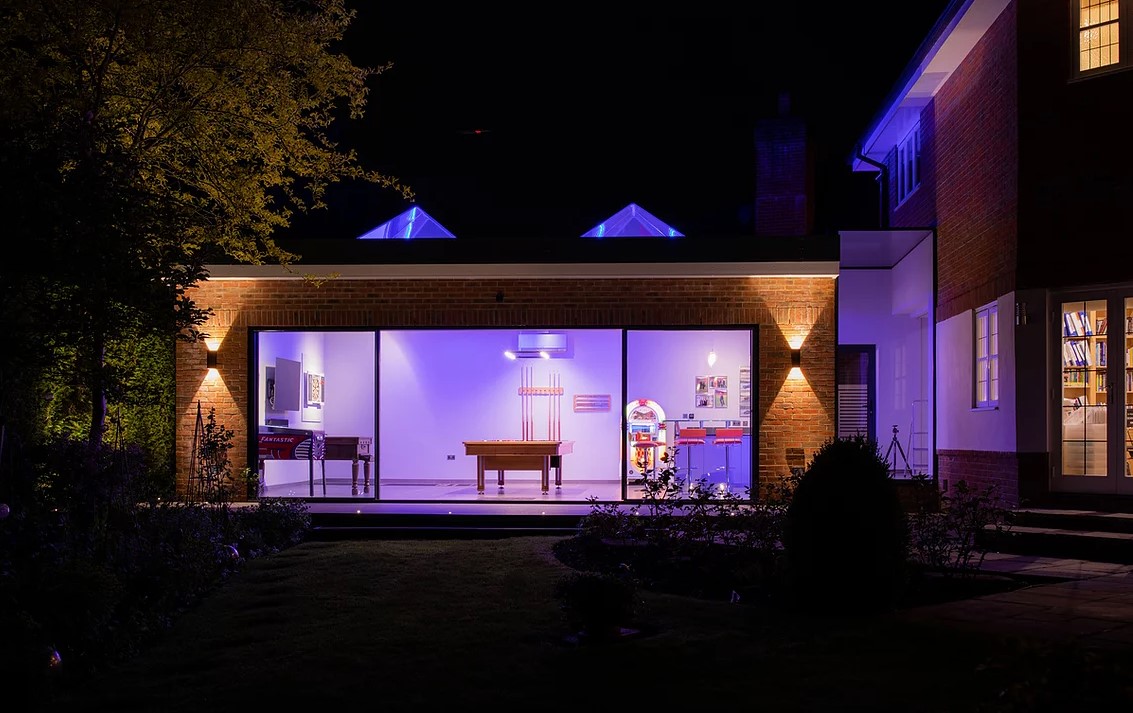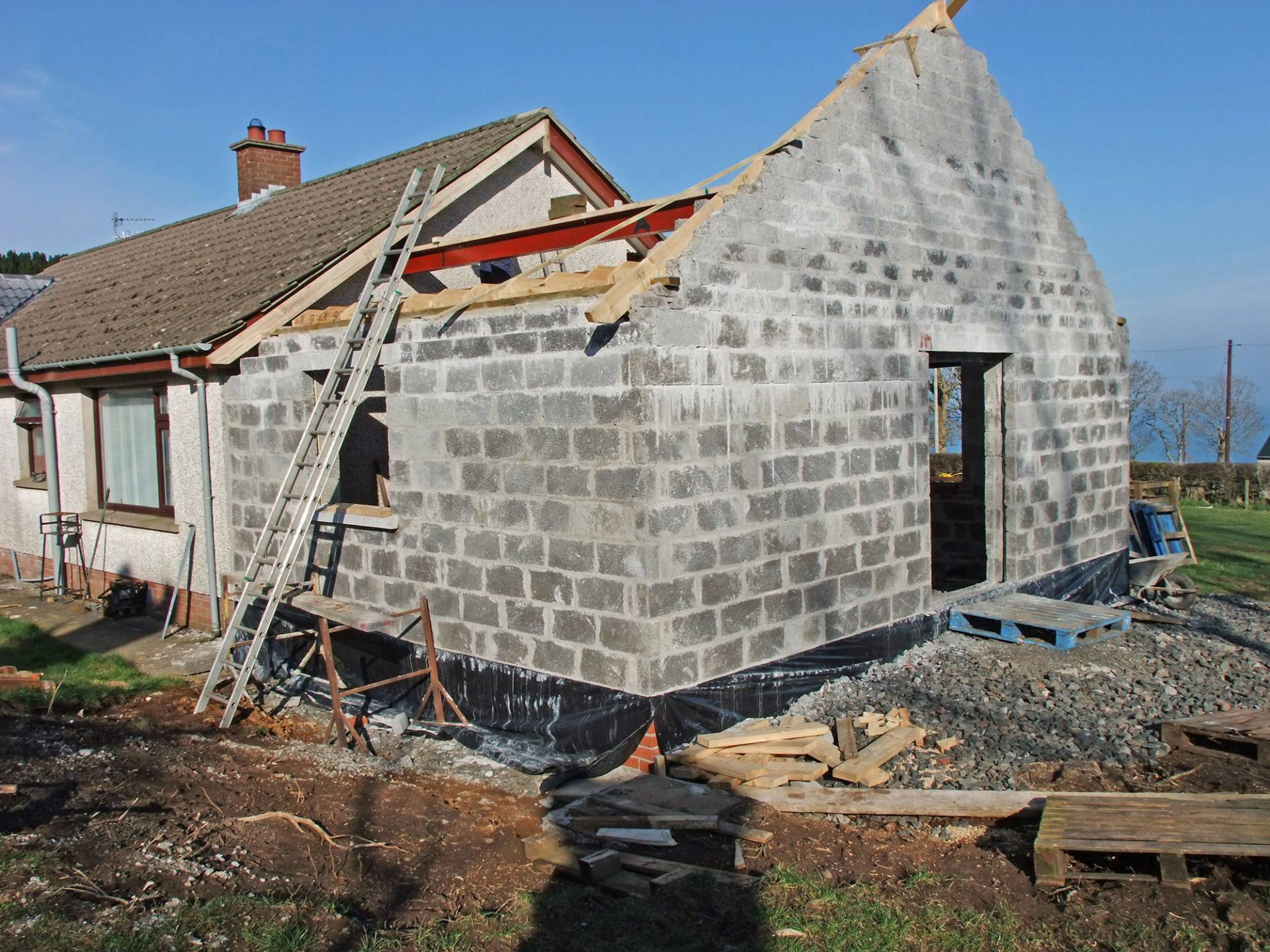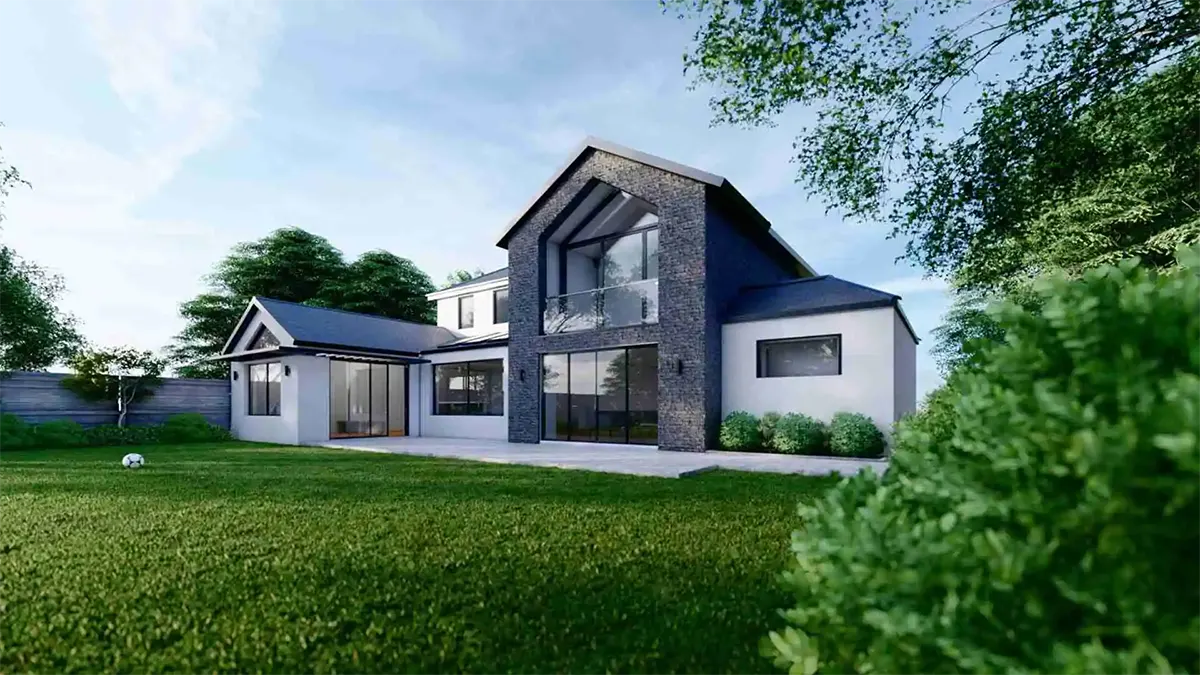Designing Outbuildings – Tips for Adding Functional Space
Imagine standing in your cluttered garage, surrounded by boxes, tools, and the remnants of forgotten hobbies. You long for a space where you can pursue your interests, work on your projects, or simply unwind.

The problem is, you’re not alone. Many homeowners face this dilemma – a lack of functional space. But fear not, for this article will explore the solution: designing outbuildings. We’ll delve into expert tips to help you create a functional and inspiring outbuilding, with the guidance of Extension Architecture, a trusted name in architectural services with over 11 years of experience.
Designing Outbuildings: A Blend of Creativity and Expertise
When it comes to designing outbuildings, the possibilities are as vast as your imagination. The process begins with envisioning the purpose of your new space. Do you dream of a serene garden studio, a cozy home office, or a fully-equipped workshop? Extension Architecture, a leading architectural service provider, excels in turning these dreams into reality. With their extensive experience and passion for design, they collaborate closely with clients to transform their visions into tangible structures.
Crafting Your Dream Space: A Collaborative Journey
Designing an outbuilding is not just about the end result; it’s a journey of collaboration between you and your architectural partner. Extension Architecture stands out for their commitment to understanding your unique needs. They blend their architectural expertise with your personal touch, ensuring that every detail aligns with your vision.
The Creative Edge: Extending Your Living Space
One of the primary benefits of an outbuilding is its potential to extend your living space seamlessly. Imagine adding a beautiful garden room that connects your home to the outdoors, providing a tranquil escape from the daily hustle and bustle. Extension Architecture’s expertise in this field shines, as they design spaces that feel like a natural extension of your home, enhancing both its functionality and aesthetics.
Transforming Weakness into Strength
While the process of building an outbuilding can seem daunting, it’s important to remember that every challenge can be turned into an opportunity. Limited space, zoning regulations, or budget constraints can be viewed as obstacles, but with the right approach, they become the driving force behind innovative solutions. Extension Architecture excels in finding creative ways to navigate these challenges, ensuring that your outbuilding is not just a functional space but a masterpiece. Steph Fanizza, Architectural Design & Team Manager
Tell us about your plan and we'll send you a free quote! It takes less than 60 seconds!
Building Dreams: The Extension Architecture Difference
With over 11 years of experience in the architectural field, Extension Architecture has earned a reputation for excellence. They have successfully designed and delivered numerous outbuildings that have transformed the lives of their clients. From initial concept to the final construction, their dedicated team takes care of every detail, ensuring that the end result exceeds your expectations.
Conclusion: Your Dream Outbuilding Awaits
In conclusion, designing outbuildings is a journey that can solve the age-old problem of limited space while adding value and functionality to your property. With the expertise and dedication of Extension Architecture, your dream outbuilding is within reach. Their 11+ years of experience, creative solutions, and commitment to client satisfaction make them the ideal partner to turn your vision into reality. So, don’t let space constraints hold you back any longer – it’s time to embark on the exciting journey of creating your functional, inspiring outbuilding.













