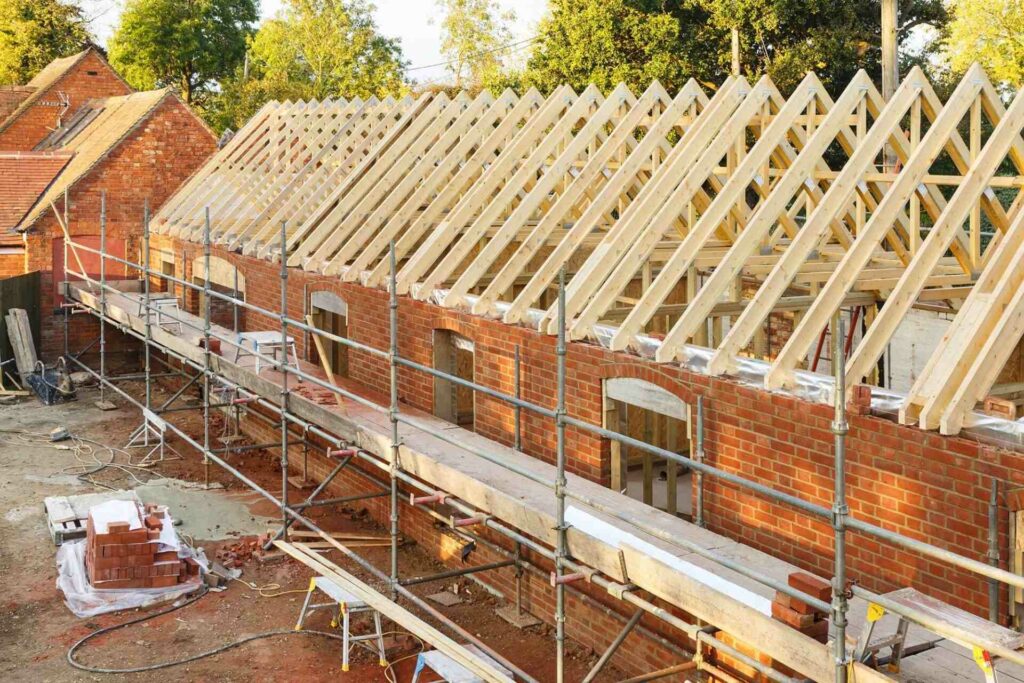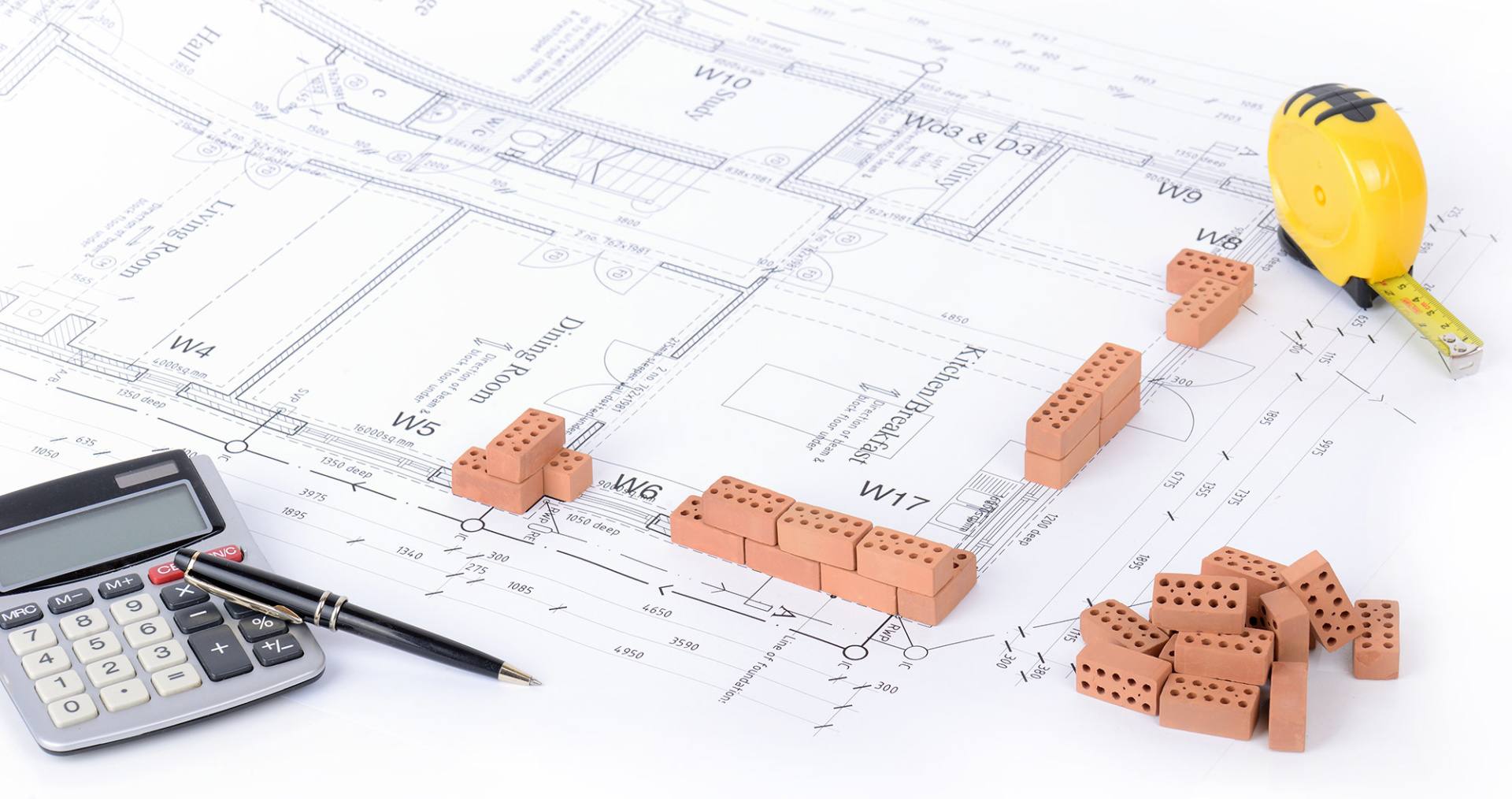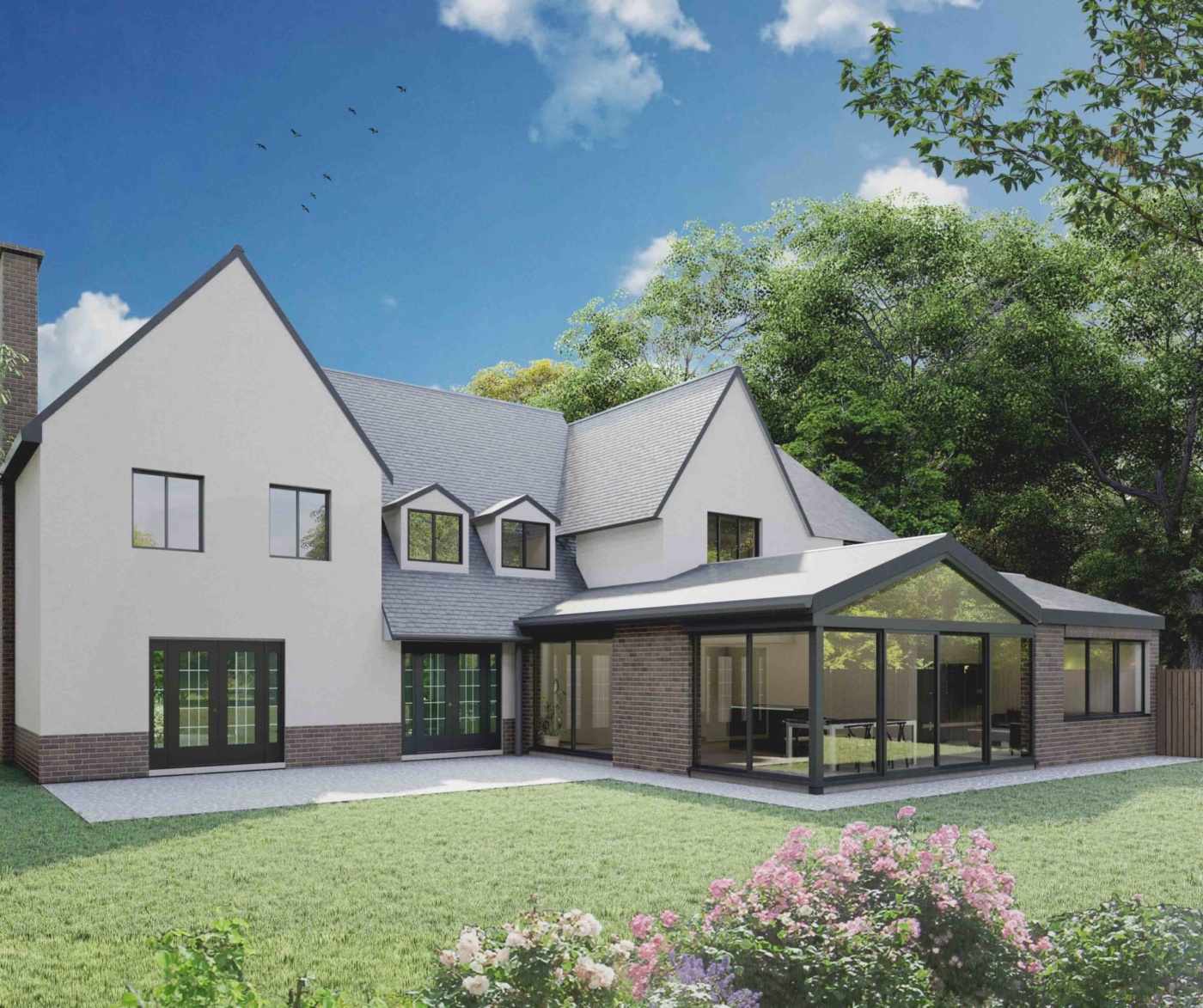What Type Of Alterations Do Building Regulations Cover?
Because building regs are the bottom line of design and construction standards in the UK, they typically cover all kinds of alterations with the aim of protecting the health and safety of the people who will be living in the redeveloped building.
Building regulations typically cover the structure of the building which includes all exterior and interior changes in your house extension London such as load-bearing walls, chimney breasts, joists, balconies, loft conversions London, floor replacement and the subdivision of a property.

Whose Responsibility Is It To Get Building Regulations?
It is the homeowner’s responsibility by law to ensure any building work or alterations to an existing property complies with current UK building regulations and standards. Although this can be delegated to the building contractor prior to the work commencing, it is ultimately the homeowner’s responsibility that the finished work meets all necessary standards.
Is Planning Permission The Same As Building Regulations?
The straight answer to this is no, they are not. Planning permission is a totally different process and is more to do with how new buildings or alterations affect the area in which they are situated.
How Long Does Building Regs Approval Take?
If you are submitting full plans then you can expect a reply in 5 to 8 weeks, but the approval, if granted, is typically valid for three years. However, building inspectors will visit your property at regular intervals to make sure the works are being carried out correctly.

Are There Any Projects That Are Exempt From Building Regs?
The good news is yes there are. Some of the most common alterations and improvements are exempt and these include carports, greenhouses, the replacement of a bathroom suite and porches and conservatories so long as they are not heated and separated from the building by a door.
Where Can I Get Building Regulation Approval And How Much Does It Cost?
Although there are three places to get building regs approval, the majority of people use their Local Authority Building Control body, as this is the easiest option. The other two options are the Competent Person Scheme and Private Building Control Bodies.
As for the cost of building regulation approval, this will depend on each local authority, with each having their own rates. Plus, they often factor in the type of work being undertaken, but on average the cost of submitting the plans will be around £100, with an additional £200 to £400 cost in inspection fees.
How Long Does Building Regs Approval Take?
If you are submitting full plans then you can expect a reply in 5 to 8 weeks, but the approval, if granted, is typically valid for three years. However, building inspectors will visit your property at regular intervals to make sure the works are being carried out correctly.




