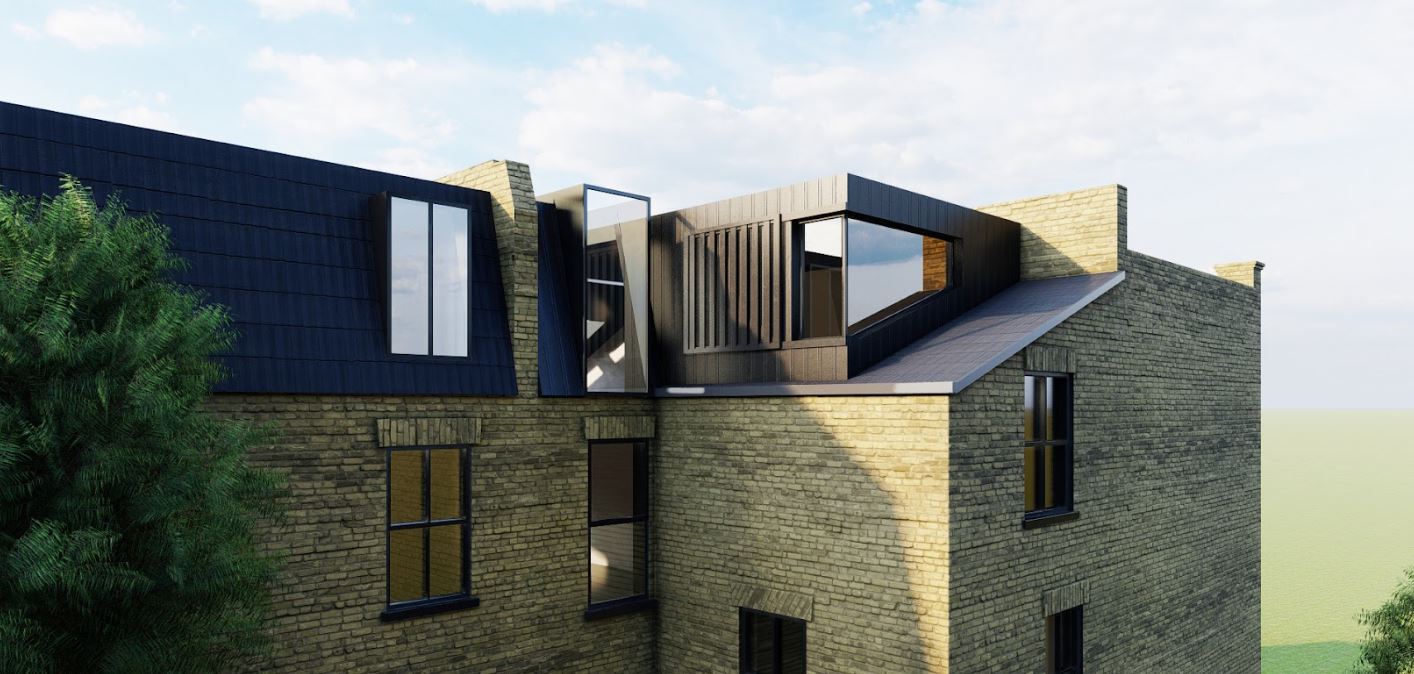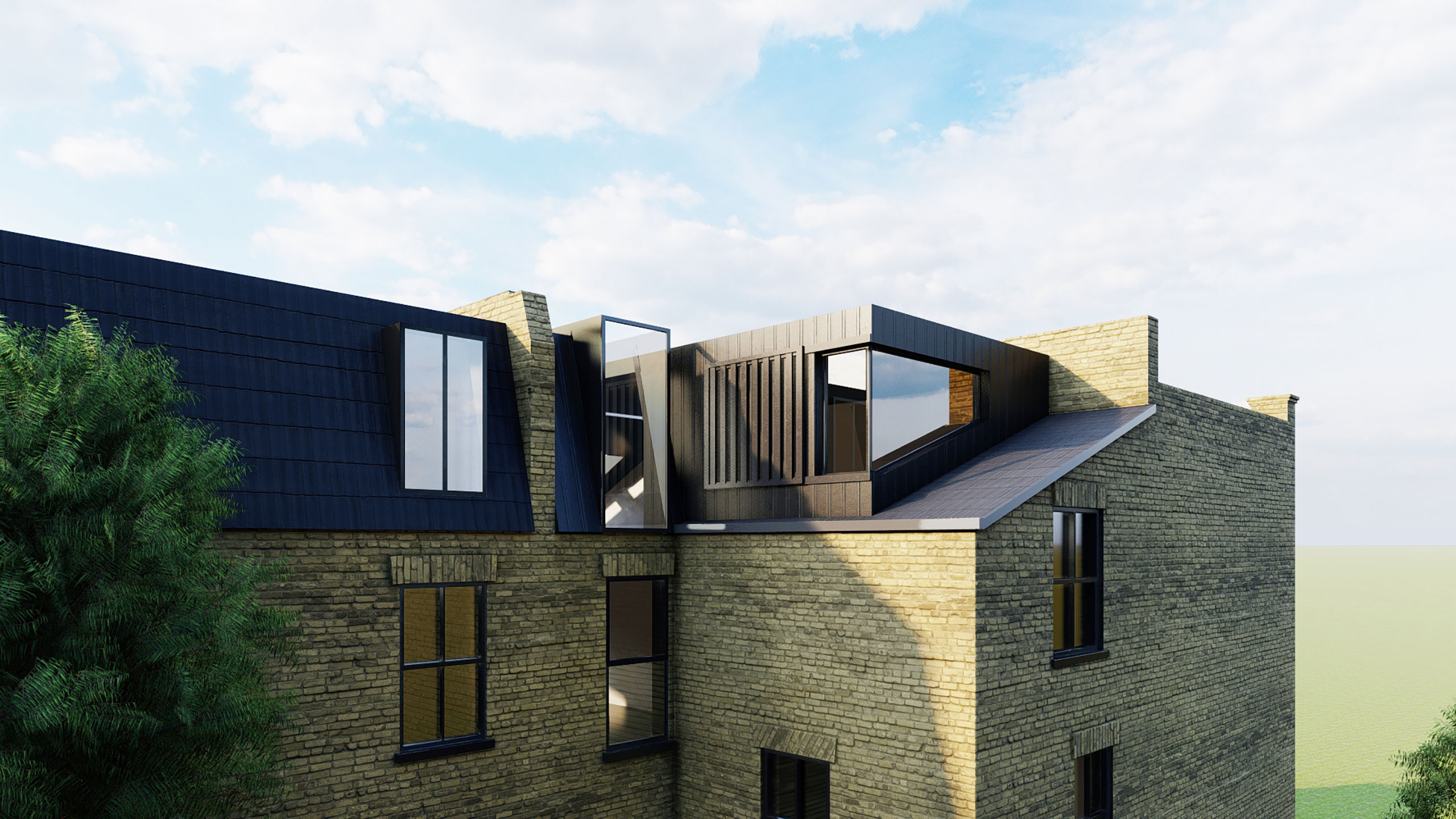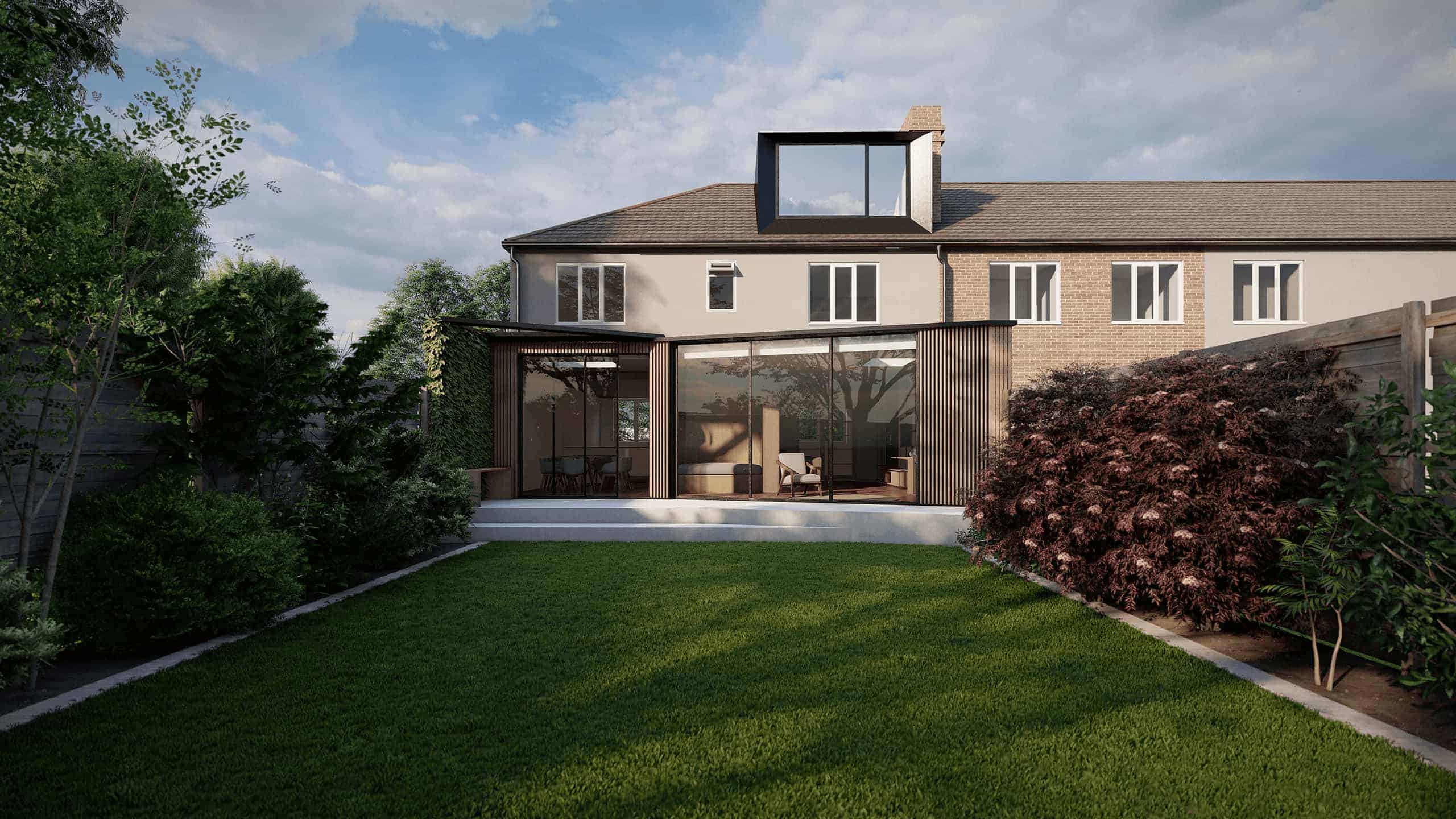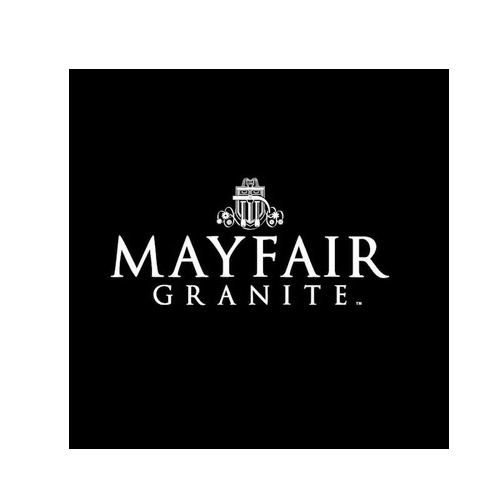
Mansard Loft Conversion Architects
Find out how we can help with your Mansard Loft Conversion project today!

Mansard Loft Conversion
Having seen it all, we know exactly what to expect when obtaining planning permission for mansard loft conversions.
Typically we find that a mansard loft conversion is considered when the character of the existing dwelling is at risk from a more traditional dormer extension, or in built-up areas where the council may not approve significant development. By angling the roof slope of up to 70 degrees to create a mansard, and cladding the externals in roof tiles similar to the existing roof, these constraints can often be mitigated, creating the illusion of a less obstructive extension yet granting you a significant gain in internal space!
Do I need Planning Permission for a Mansard Loft Conversion?
- Altering the front roof slope of your property into a mansard (70 degree) slope;
- Your property is split into flats;
- Your property is situated within a conservation area or is a listed building.
However, if none of the above points cover your property, you may be able to add a mansard loft extension to the rear of your property using your permitted development rights. However, we would always recommend consulting a mansard loft conversion architect to ensure you have all of the necessary information and statutory obligations in place before you begin construction.


Our Services for Mansard Loft Conversion
If you have outgrown your home or looking for ways to remodel and add value to your home, then a mansard loft conversion could be the ideal solution for you. Our architects in London boast extensive knowledge and experience in dealing with house extensions in London, including mansard loft conversions, in all of the London boroughs and surrounding areas. Our locations include Kensington & Chelsea, Lambeth, Merton, Wandsworth, Enfield, Croydon, Elmbridge, and Kingston and everywhere in-between!
Whether you have an existing loft conversion and are looking to add a mansard roof slope, or whether you currently have no conversion and are looking into different styles to maximise your chances through planning, get in touch today to speak with one of our specialist loft conversion london architects to see how we can help. With an experienced, in-house team of professionals from all corners of the industry, you can rest assured that you are in good hands from start to end. With an exclusive turn-key approach to design and construction, we can advise you on every aspect of the design to ensure a smooth transition from department to department!
No matter what type of extension you’re interested in adding to your London or Surrey property, Extension Architecture is here to provide extension ideas for your property. Look at our case studies below or get in touch to speak to one of our specialist advisors for more information.
Mansard Loft Conversion
A mansard loft conversion is a type of roof conversion that involves altering the shape and pitch of the existing roof to create additional living space. This is achieved by extending the sloping sides of the roof to create a nearly vertical wall, known as a “cheek wall”, which is then topped by a flat roof with a slight slope. The result is a distinctive style of roof that is commonly found in urban areas and historic buildings.
The process of creating a mansard roof involves various technical aspects, including the use of structural steelwork to support the weight of the new roof and the installation of dormer windows to provide natural light and ventilation. A mansard loft conversion typically requires planning permission due to the significant changes to the roof structure and appearance of the building.
Other technical considerations include insulation, fire safety measures, and the installation of plumbing and electrical systems to accommodate the new living space. The design of a mansard loft conversion may also involve integrating features such as skylights, balconies, or green roofs.
Overall, a mansard loft conversion is a complex and sophisticated construction project that requires careful planning, skilled design and engineering, and the use of specialized materials and techniques.
Mansard Loft Conversion Cost
Our team of mansard loft conversion architects, designers and project managers will work with you closely to define the brief and ensure that your project is feasible and within budget every step of the way.
On average, you can expect to spend anywhere from £70,000 to £120,000 for your mansard loft conversion up to completion. However, the rewards of this investment can highly boost the value of your home, with most London Boroughs valuating a singular square meter anywhere from £5000 to £30,000!
How much space can a Mansard Loft Conversion provide?
The rewards of doing so can be huge, and can boost the value of your home by almost 25% in total! The vast space created could be used as an additional bedroom or two, plus a new bathroom or en-suuite, depending how large the footprint of your property is. This makes it one of the most space-maximising extension types commonly seen today.
However, before you consider a mansard loft conversion, it is important to speak with an experienced loft conversion architect near you to determine the feasibility and buildability. A good, local architect will be able to help you navigate the often strict council guidelines on mansard lofts, and give you the best chance of planning approval first time.
Why choose us for your Mansard Loft Conversion Project??
Our professional team can support the initial concept design to detailed interior design, followed by project management to completion with our local, fully vetted construction professionals who offer competitive build quotes. No matter the size of your mansard loft conversion, Extension Architecture is here to help.
Following an initial phone consultation, one of our experienced surveyors will visit your property to get the ball rolling. At this stage, we will work alongside you to develop the brief and ensure that we can generate a feasible proposal that aligns with both your priorities and the requirements of your local planning authority. Contact us today to organise an initial consultation and receive a personalised quote if you are looking for architectural services!

Steph Fanizza, Architectural Design & Team Manager
Tell us about your plan and we'll send you a free quote! It takes less than 60
seconds!

Steph Fanizza, Architectural Design & Team Manager

































I’m highly recommending Extension Architecture for their expertise to turn around a difficult planning application that I had refused from 2 other architects and they managed to get my additional new house at the end. A 3 year journey, but it was well worth it! I cannot appreciate enough their planning knowledge, and also now we are breaking ground. Their tender pack has saved me alot of hassle in choosing material inside the house myself. Especially their kitchen design has been great and cannot wait to see it realised. Thanks for all your input so far…