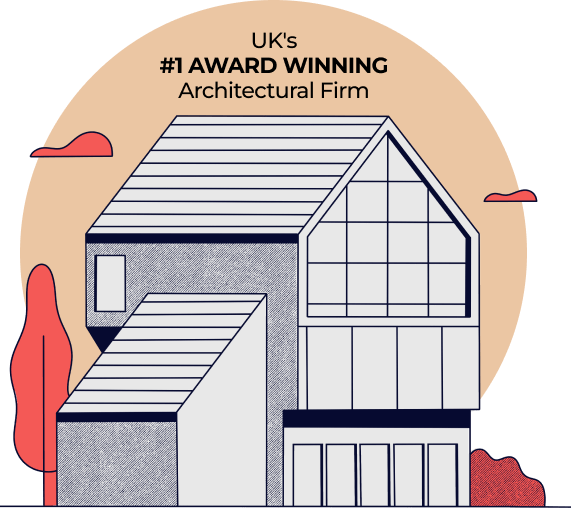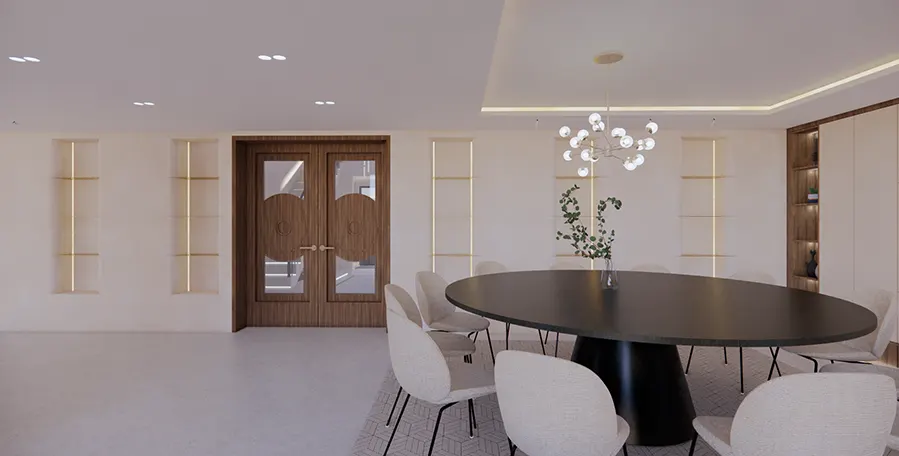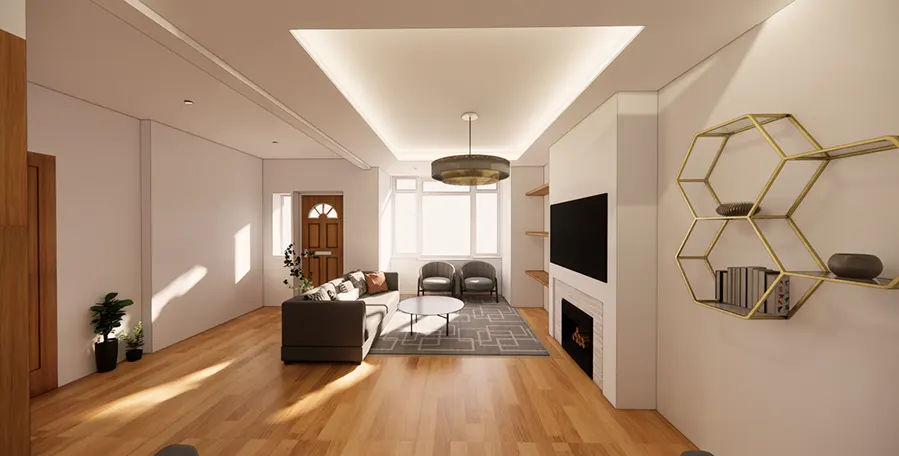Enfield Architects
All in one Architectural Solution in Enfield
Enfield is a borough in north london, it has a rich architectural history which combines traditional and modern style. The buildings here are a blend of medieval and Victorian elements. Other features include symmetrical designs and classical proportions. Enfield is also known for its green spaces and landscaping.
Get in touch with us for a complimentary quote and more insights.
We only deliver excellence

Locations in Enfield
Arnos Grove, Bulls Cross, Clay Hill, Cockfosters, Crews Hill, Edmonton, Enfield Chase, Enfield Lock, Forty Hill, Grange Park, Hadley Wood,Our Expertise
Planning Application Drawings (including Plans, Sections, Elevations etc.)
3D Visualiations (Immersive Design)
Restrospective Planning
Building Regulation Drawings for Building Control
Consultancy for Commercial Development
Interior Design
Spatial Planning and Layout
Feasibiity Consultancy
Our Expertise
Planning Application Drawings (including Plans, Sections, Elevations etc.)
3D Visualiations (Immersive Design)
Restrospective Planning
Building Regulation Drawings for Building Control
Consultancy for Commercial Development
Interior Design
Spatial Planning and Layout
Feasibiity Consultancy

Tell us about your plan and we'll send you a FREE quote!
It takes less than 60 seconds!
What makes Enfield Special?
At Extension Architecture, we specialize in providing architect planning services in Enfield. Our team possesses in-depth knowledge of the planning regulations specific to the Borough of Enfield. Our Enfield architects always keep ourselves aware about the adjustments within the Borough of Enfield, taking time to observe the reasons as to why the alternative properties get accepted and refused within to assist us to better our knowledge and maintain a great success rate. We take great pride in our extensive portfolio of completed projects in the area, equipping our architects in Enfield with a profound understanding of the distinct challenges that come with loft and basement conversions, as well as home extensions, across the region.
We offer a comprehensive range of architect planning services, including but not limited to:
- Architectural Design/Planning Drawings
- Residential Renovation
- House Extension
- Loft Conversion
- Basement Conversion
- Building Regulation
- Structural Engineering
- 3D Visualization/ Virtual Reality
- Interior Design
- Spatial Planning and Layout
- Consultancy for Commercial Development
- Feasibility Consultancy
Our Experience in Enfield

Our Architectural services in Enfield
Thinking about a Loft Conversion in Enfield?
Understanding the permitted development and the requirements for planning permission and considerations regarding electrical systems, heating, and plumbing. If any modifications are required to facilitate your loft conversion, you can rely on us. We will cover your intended use for the space, including any built-in storage requirements.
Our approach to loft conversions in Enfield prioritizes the needs of all stakeholders. Their satisfaction is crucial, as any grievances could delay or jeopardize the project. We ensure that the overall aesthetic of the property remains intact by utilizing roof tiles and brickwork that harmonize with the existing structure.
Our design team carefully evaluates how your loft conversion will integrate with neighboring properties and assesses any potential for overlooking, allowing us to create a thoughtful and respectful design.

Learn more about planning application of Enfield and get a quote
Exploring House Extension Options in Enfield?
If you need our assistance, simply reach out, and we will secure the permit for you promptly and hassle free. We will ensure that you experience minimal stress throughout the process. You can count on us with confidence.
House extensions are an excellent solution for those seeking additional space while wishing to remain in their current home. A well-executed extension can transform your living environment, allowing you to bypass the stress of searching for a new property and relocating.
Our experience shows that a carefully planned extension can revitalize a home, uncovering possibilities you may not have previously recognized.

Learn more about planning application of Enfield and get a quote

Why choose Extension Architecture?
Our experienced team of Enfield architects will take the lead and create a thoughtful design that maximizes the available space and is tailored to your tastes. We will guide you through the intricacies of the planning process and discuss every aspect of the project in detail. Our architects will carefully survey your property to ensure no detail is overlooked. We will be with you throughout the process, providing clear and comprehensive instructions while walking you through the planning, application and construction process.
We are unique because ...

One-Stop Solution
Our firm provides a comprehensive range of services under one roof, from planning and architectural design to intricate interior and immersive design, and expertly manages the complexities of the construction process. We have delivered projects of various scales and budgets, from small home extensions to large new builds, for a diverse clientele.

Interior Design + Architecture
Our team includes interior designers who work closely with the clients, especially the ‘ladies’ of the house to curate the dream spaces tailored to their requirements. These processes include fun yet crucial processes like selecting wall finishes, color schemes, soft furnishings, flooring. Having architects and interior designers under one roof allows for less contingencies.

In-house Structural Engineer
Our in-house structural engineer—an advantage that only 1 in 20 firms can offer. This is crucial, as significant time is often lost consulting multiple specialists, which can lead to additional costs. With a structural engineer on our team, we ensure a fully collaborative and seamless design-build process, minimizing contingencies and preventing design inaccuracies.

Turnkey Approach
We provide support throughout the entire building process, embracing a ‘turnkey approach’ to ensure a smooth and efficient project from start to finish. Additionally, we assist in reducing build costs by aiding in the procurement of all internal fit-outs, including sanitaryware, kitchens, and more. It’s a zero hassle solution for clients.

Steph Fanizza
Architectural Design & Team Manager
