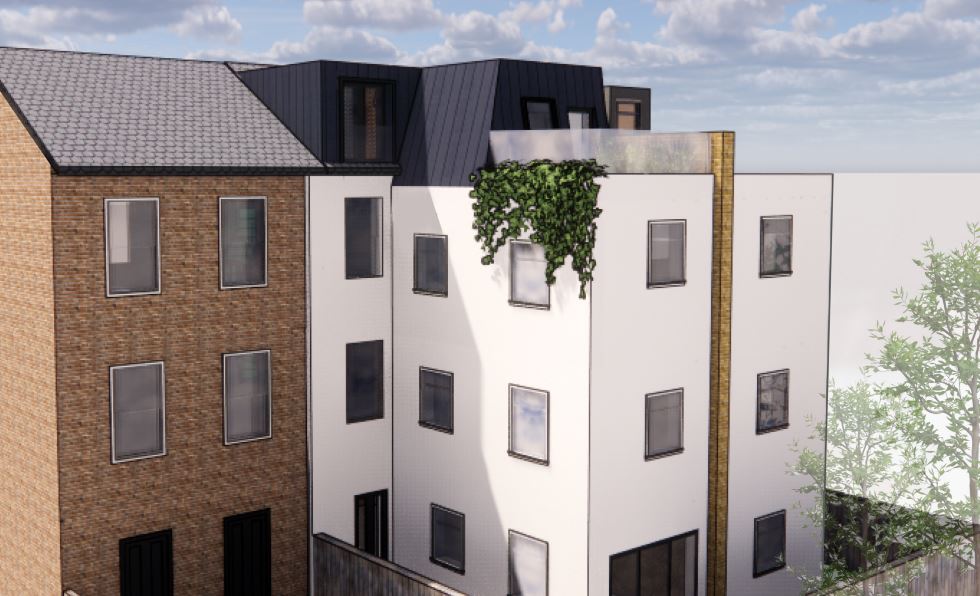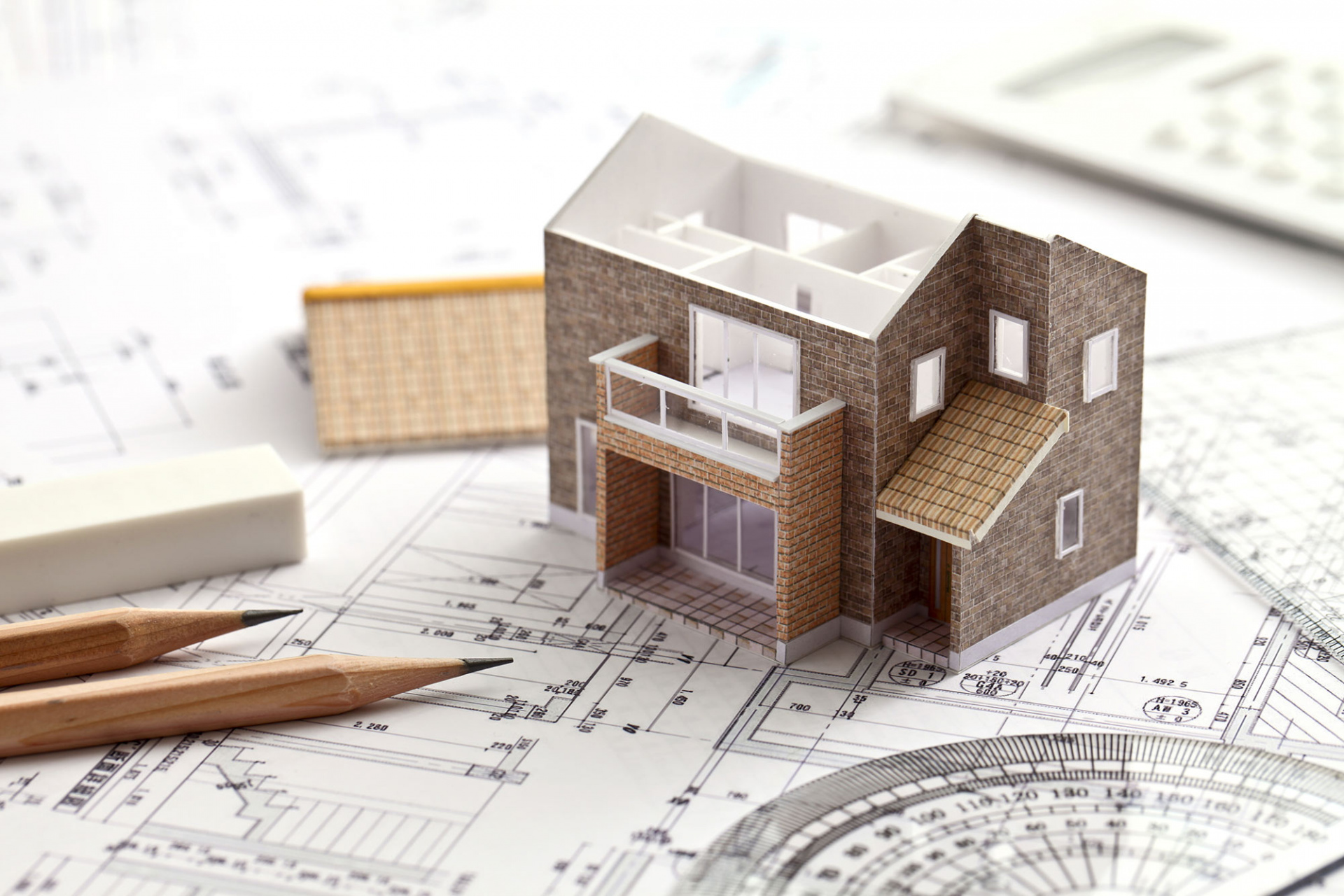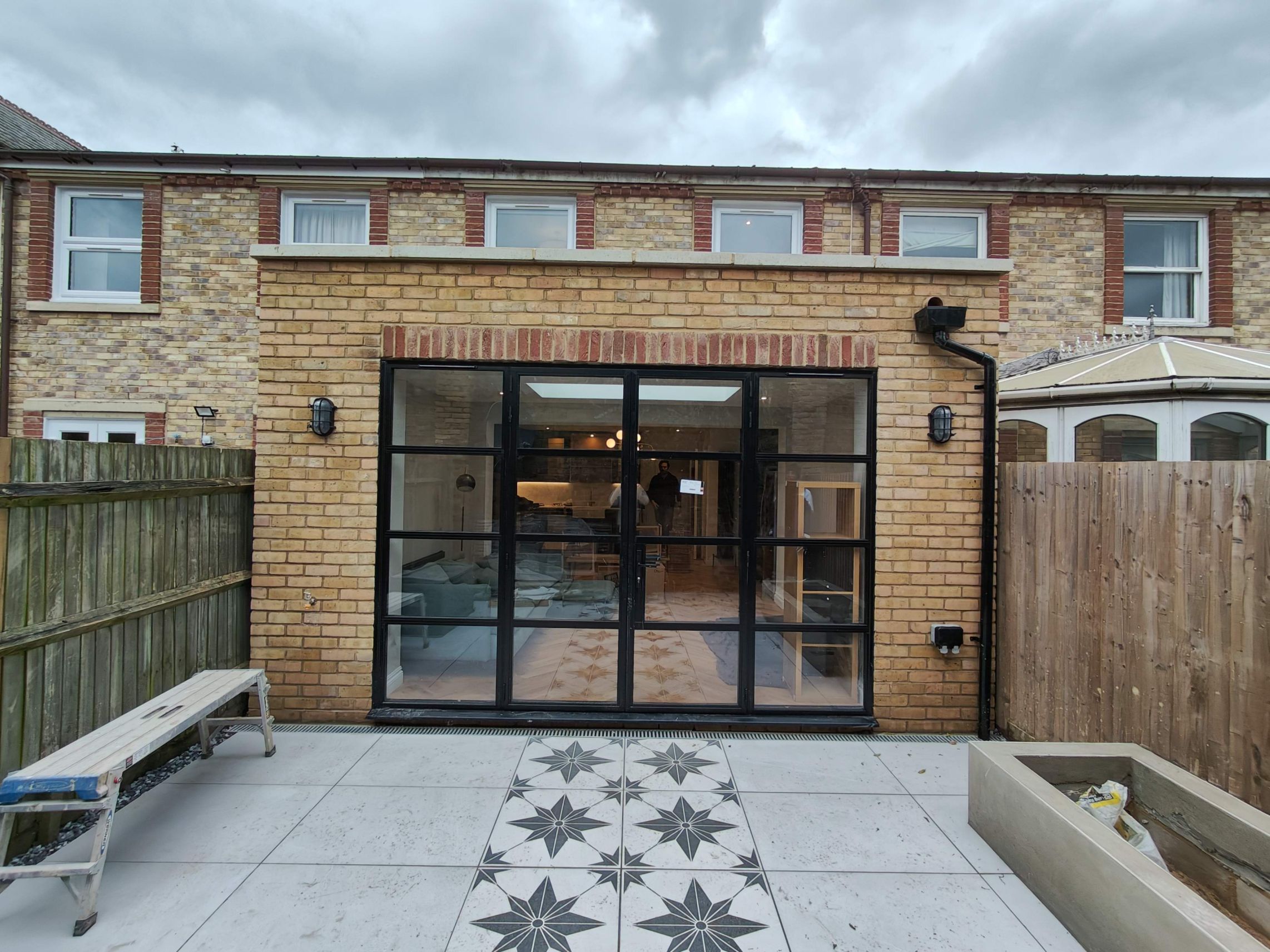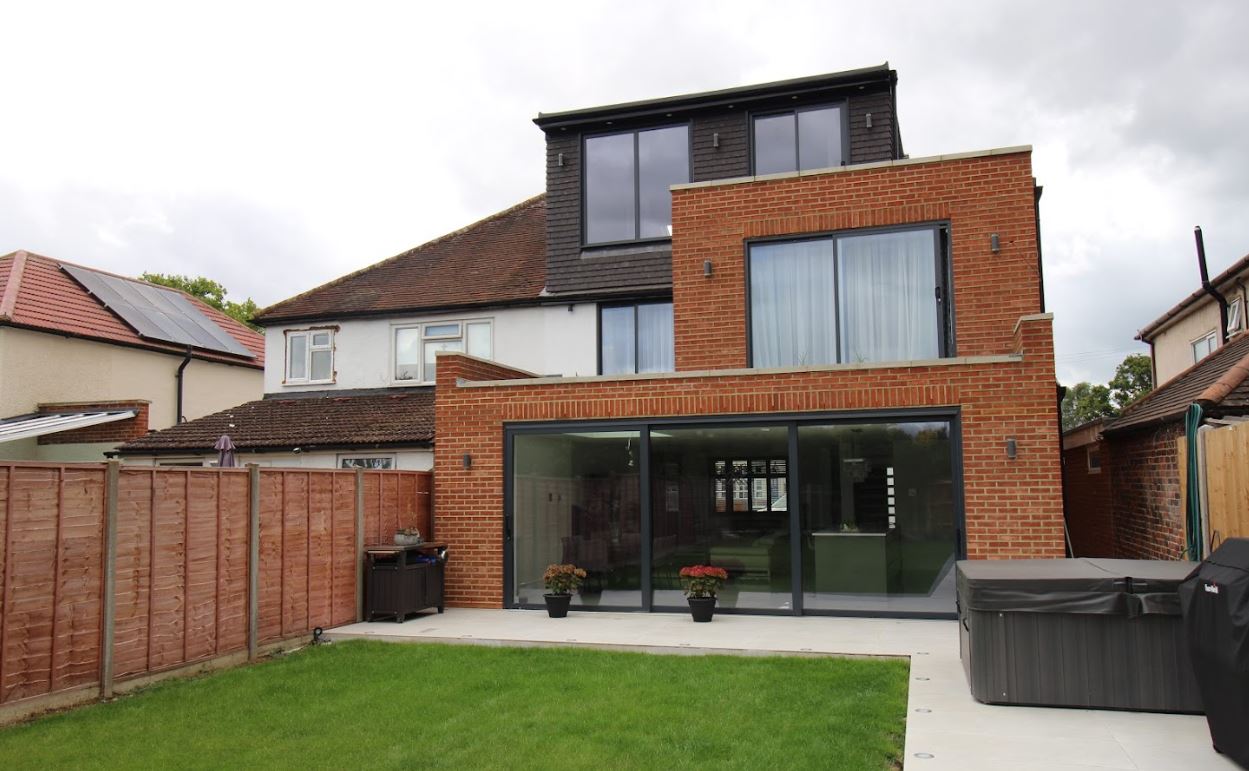The possibilities are endless, from repurposing old warehouses and offices to transforming retail spaces and hotels. Converting commercial property to residential provides creative solutions for increasing housing inventory and preserves the historical value of existing structures. However, it’s essential to understand the potential challenges and intricacies involved in such a venture.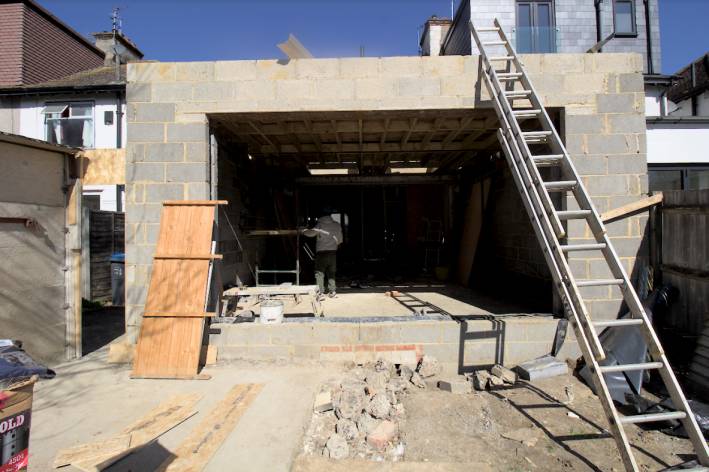 We will discuss important factors like zoning regulations, structural modifications, and cost considerations. Additionally, we will delve into the benefits of adaptive reuse, such as energy efficiency and sustainable practices. With expert insights and real-life examples, this article aims to guide you through transforming commercial spaces into attractive and livable residential properties. Get ready to embark on a journey of space transformation and reimagine the potential of existing buildings.
We will discuss important factors like zoning regulations, structural modifications, and cost considerations. Additionally, we will delve into the benefits of adaptive reuse, such as energy efficiency and sustainable practices. With expert insights and real-life examples, this article aims to guide you through transforming commercial spaces into attractive and livable residential properties. Get ready to embark on a journey of space transformation and reimagine the potential of existing buildings.
Leveraging Permitted Development Rights: Office to Residential Conversions
Converting office spaces into residential properties has become popular in recent years. Many commercial buildings sit vacant or underutilised, presenting an opportunity for creative repurposing. Leveraging permitted development rights, which allow for specific conversions without planning permission, can make the process smoother and more cost-effective.
When considering an office-to-residential conversion, assessing the space’s suitability is crucial. The office building’s location, size, and layout significantly determine its potential as a residential property. Additionally, understanding the local building regulations and permitted development rights specific to your area is essential.
Structural modifications may be necessary to optimise the office space for residential use. This could include installing additional windows for natural light, creating separate living areas, or reconfiguring the layout to maximise space efficiency. Working with architects and structural engineers can ensure that the necessary modifications are made while adhering to building codes and regulations.
Understanding the Potential of Commercial to Residential Conversions
Converting commercial properties to residential spaces offers a range of benefits. It increases the housing inventory and contributes to the revitalisation of neighbourhoods and the preservation of historical buildings. Many commercial properties have unique architectural features or historical significance that can be highlighted and celebrated through adaptive reuse.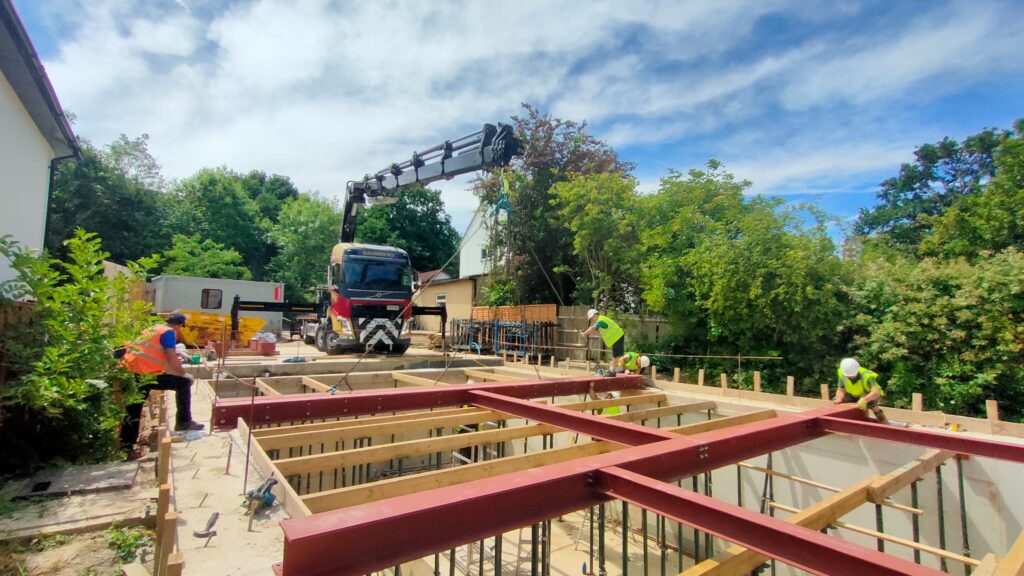
Adaptive reuse is repurposing an existing building for a different purpose while retaining its historic character and features. By adapting commercial spaces into residential properties, we can create unique and vibrant living environments that reflect the history and identity of the community.
In addition to preserving the historical value of existing structures, converting commercial properties to residential spaces also promotes sustainable practices. Retrofitting existing buildings reduces the need for new construction and minimises the environmental impact. Furthermore, repurposing commercial buildings often involves incorporating energy-efficient technologies and design principles, resulting in more sustainable and eco-friendly living spaces.
Factors to Consider Before Converting a Commercial Property
Converting a commercial property into a residential space is challenging. Before embarking on such a project, several factors must be considered that can significantly impact the success of the transformation.
Zoning and Planning Regulations: Understanding the local zoning regulations and planning policies is crucial when converting a commercial property to residential use. Some areas may have specific restrictions or requirements that need to be met. Consulting with local authorities or hiring professionals who are well-versed in zoning regulations can help navigate this process.
Structural Assessment: Assessing the structural integrity of the commercial property is essential before conversion. A thorough inspection by a qualified structural engineer can identify any potential issues or modifications needed to ensure the building is safe and suitable for residential use.
Utilities and Infrastructure: Consideration must be given to the availability and capacity of utilities such as water, electricity, and sewage systems. Adequate infrastructure is necessary to support the converted property’s residential needs.
Neighbourhood Analysis: Evaluating the surrounding neighbourhood is essential for understanding the converted residential property’s market demand and potential appreciation. Consider factors such as amenities, transportation accessibility, and the overall desirability of the area.
Financial Feasibility: Converting a commercial property into a residential space involves significant monetary investment. Conducting a thorough cost analysis, including the purchase price, renovation expenses, and any additional fees or permits required, is crucial. Assessing the converted property’s potential rental or resale value is also essential for determining the project’s financial feasibility.
Tips for Successful Commercial to Residential Transformation
Converting a commercial property to a residential space requires careful planning and execution. Here are some tips to ensure a successful transformation:
- Engage Professionals: Working with experienced professionals such as architects, structural engineers, and contractors is crucial for a smooth conversion process. They can provide valuable insights, ensure compliance with regulations, and help optimise the space for residential use.
- Design for Quality Living: When designing the residential layout, prioritise functionality, comfort, and aesthetics. Consider natural light, ventilation, soundproofing, and privacy to create a desirable living environment.
- Plan for Amenities: Assess the need for amenities like parking spaces, communal areas, and outdoor spaces. Providing these amenities can enhance the desirability and livability of the converted residential property.
- Consider Sustainability: Incorporate sustainable features and practices into the design and construction process. This can include energy-efficient appliances, renewable energy sources, water-saving fixtures, and green spaces.
- Preserve Historical Features: If the commercial property has historical or architectural significance, identify and preserve these features during conversion. This can add unique character and value to the residential space.
Commercial to Residential Conversion Cost Considerations
Converting a commercial property to a residential space involves various costs that must be carefully considered. Here are some key cost considerations:
1. Purchase Price: The cost of the commercial property is significant. Thorough market research and due diligence ensure the purchase price aligns with the property’s potential value as a residential space.
2. Renovation Expenses: Depending on the condition and layout of the commercial property, renovations may be necessary to make it suitable for residential use. Costs include structural modifications, electrical and plumbing upgrades, interior finishing, and landscaping.
3. Financing and Mortgage: Securing financing for the conversion project is crucial. Consider the financing options, such as loans or mortgages specifically designed for commercial property conversions.
4. Legal and Permitting Fees: Converting a commercial property to a residential space often involves obtaining various permits and approvals. Factor in the associated legal and permitting fees into the overall cost analysis.
5. Marketing and Sales Expenses: If the intention is to sell or rent out the converted residential property, consider the costs associated with marketing, advertising, and real estate agent fees.
Extension Architecture: The Right Professionals for Your Conversion Project
Working with the right professionals is essential for a successful commercial-to-residential conversion. Extension Architecture is a leading architectural and design practice specialising in such projects. Their team of experts understands the intricacies of converting commercial properties into attractive and livable residential spaces.
Extension Architecture offers comprehensive services, including architectural design, planning permission assistance, structural engineering, and project management. Focusing on creativity, functionality, and sustainability, they can transform your vision into reality while ensuring compliance with regulations and maximising the space’s potential.
Case Studies of Successful Commercial-to-Residential Conversions
To further illustrate the possibilities and potential of commercial to residential conversions, let’s explore some real-life case studies:
1. The Old Warehouse Loft: An abandoned warehouse in the heart of a city was transformed into a stunning loft-style residential space. The open floor plan, high ceilings, and exposed brick walls were retained to celebrate the building’s industrial heritage. The result is a spacious, modern living environment combining historic charm and contemporary design.
These case studies exemplify the potential of commercial to residential conversions. By repurposing existing structures, we can create diverse and vibrant living spaces that contribute to the fabric of our communities.
In conclusion, converting commercial properties into residential spaces offers a range of benefits, from increasing the housing inventory to preserving historical structures and promoting sustainability. However, it’s crucial to navigate the process carefully, considering factors such as zoning regulations, structural modifications, and cost considerations. A successful commercial-to-residential transformation can be achieved by engaging professionals and following essential tips. So, embrace the opportunity to transform spaces and reimagine the potential of existing buildings.


