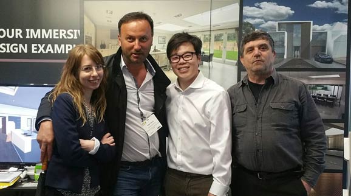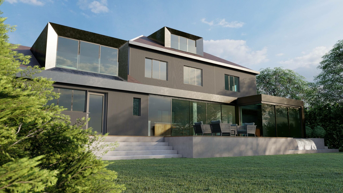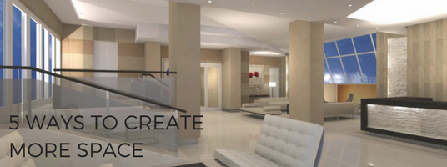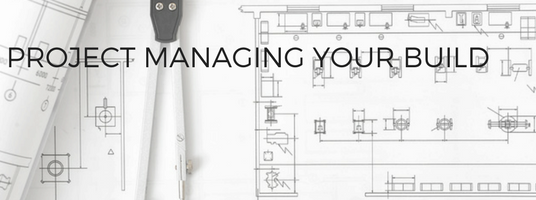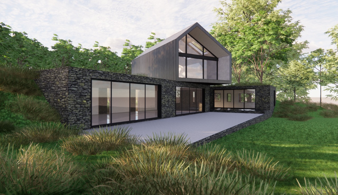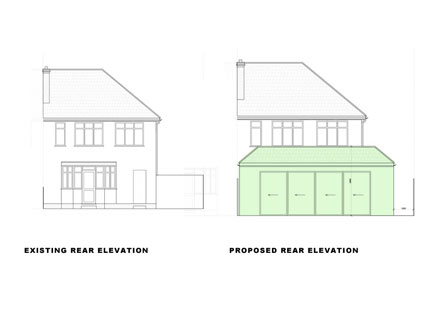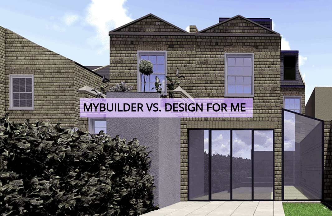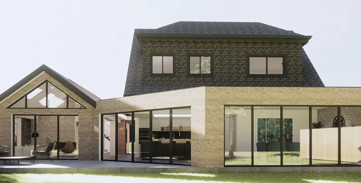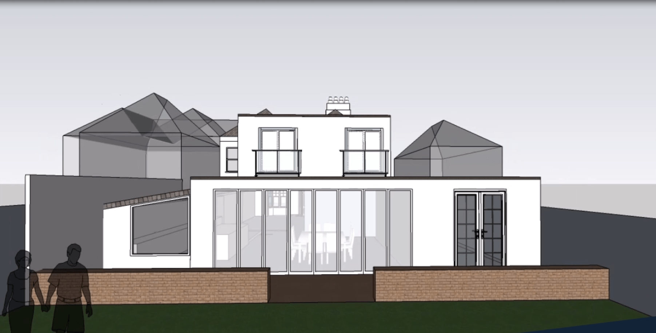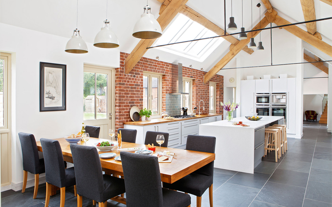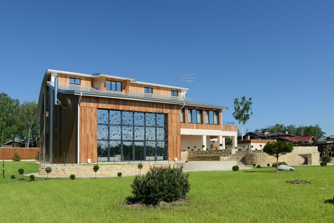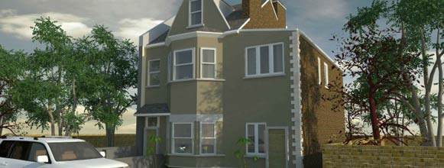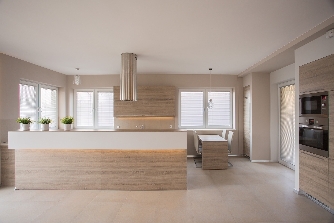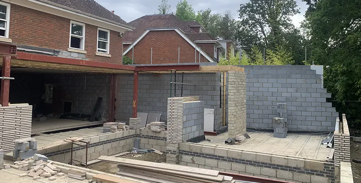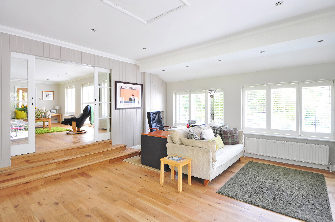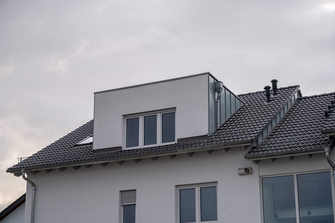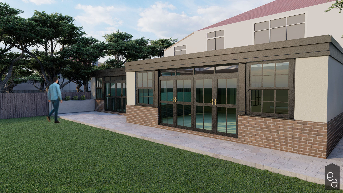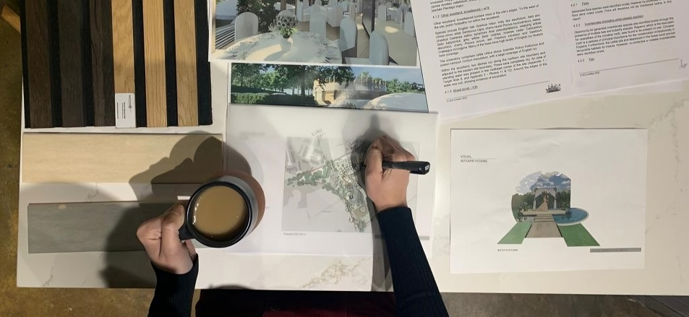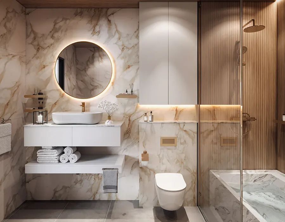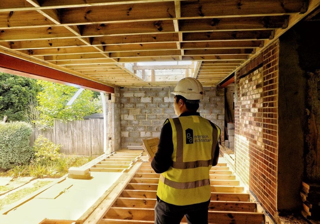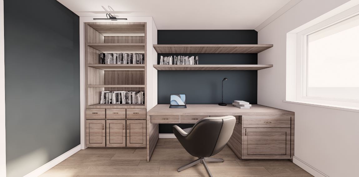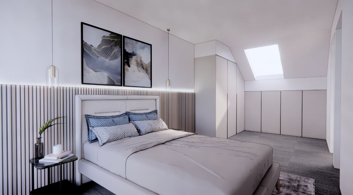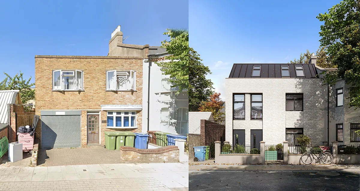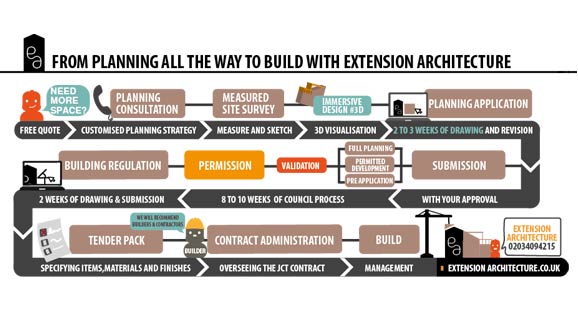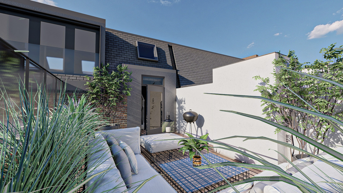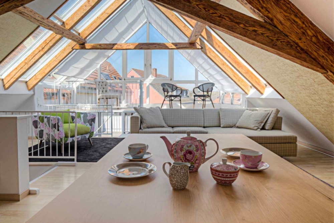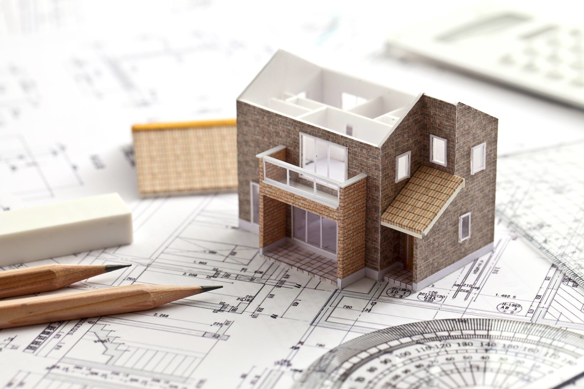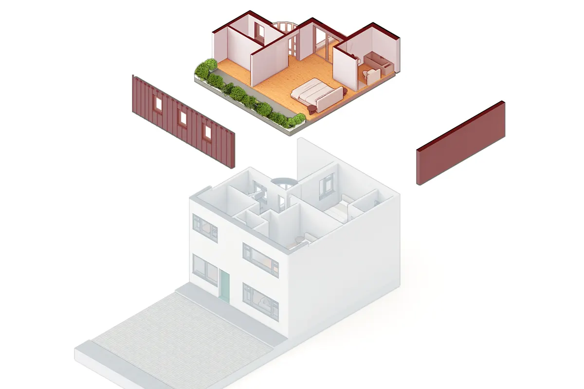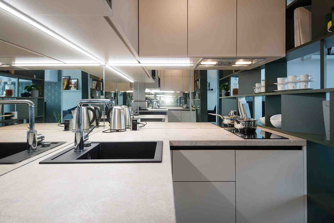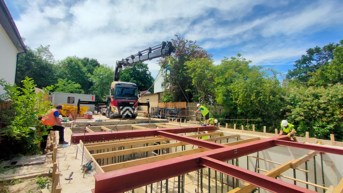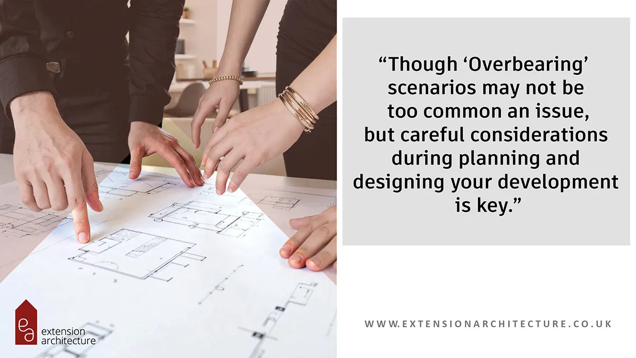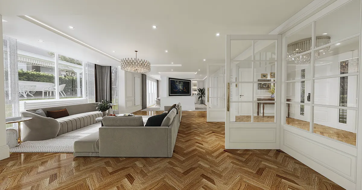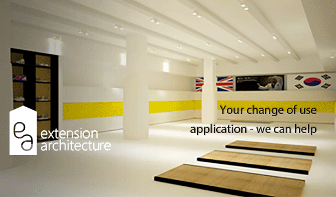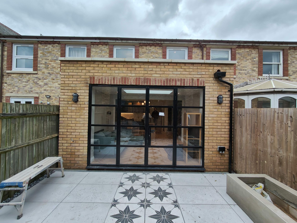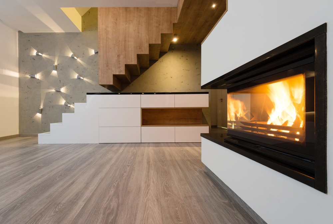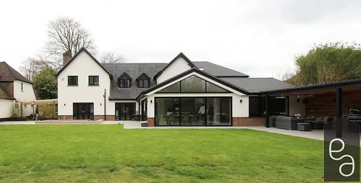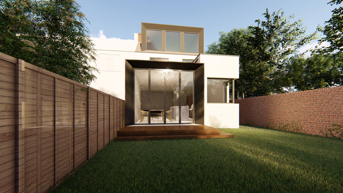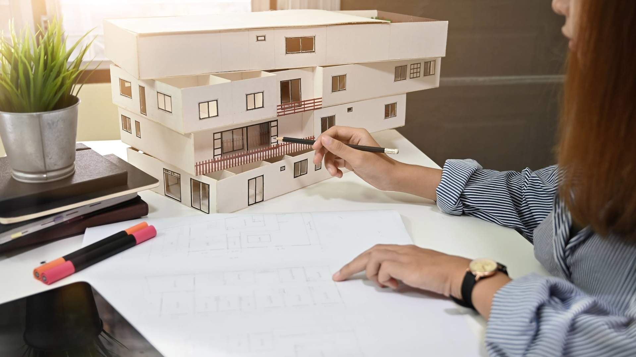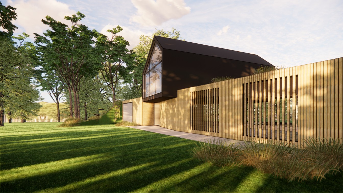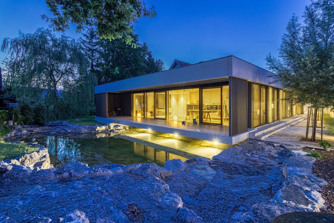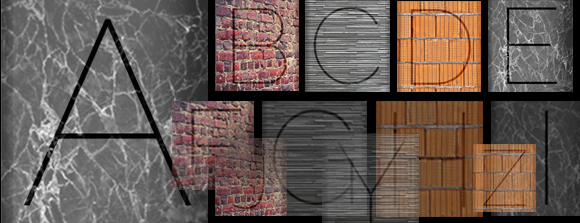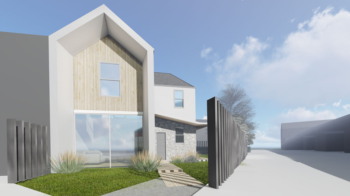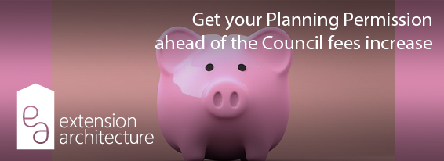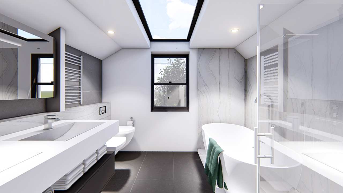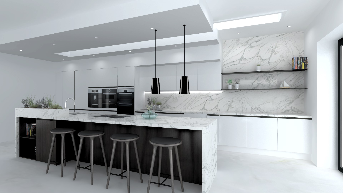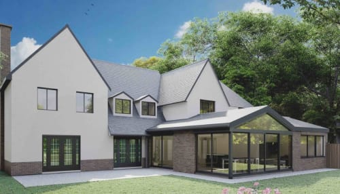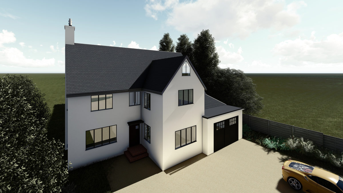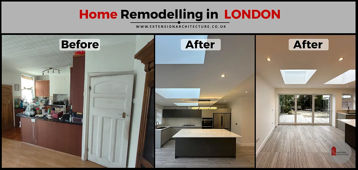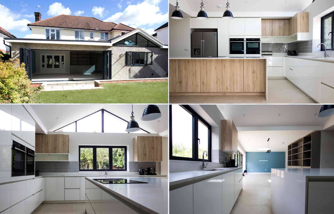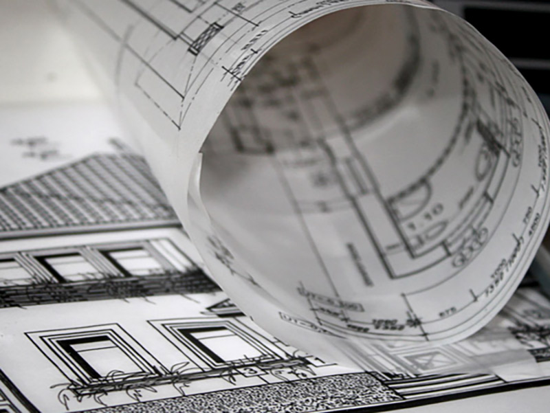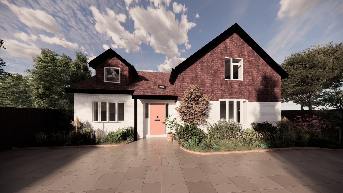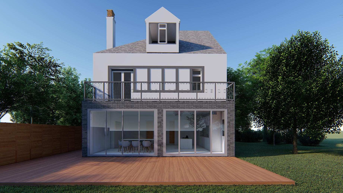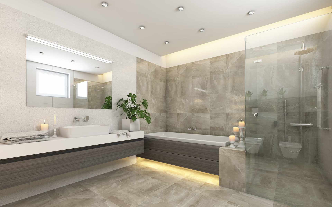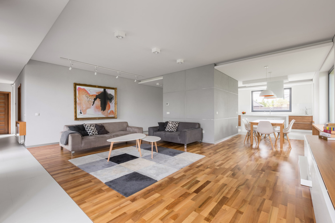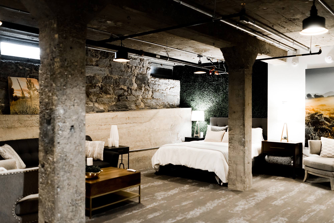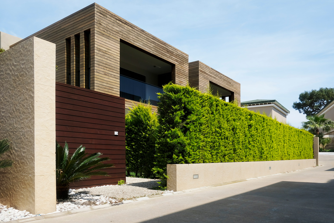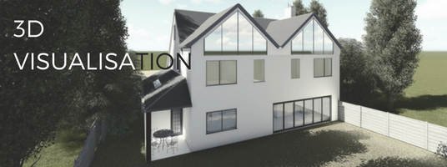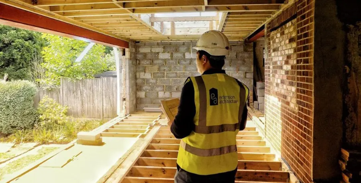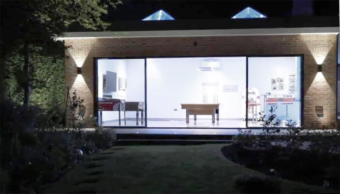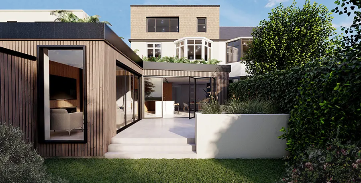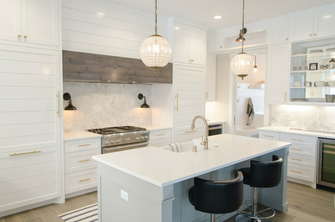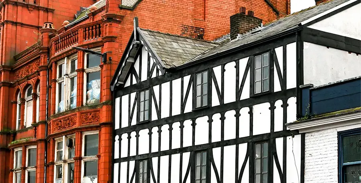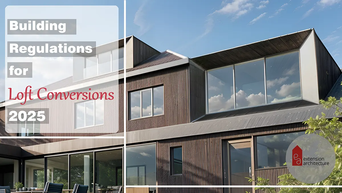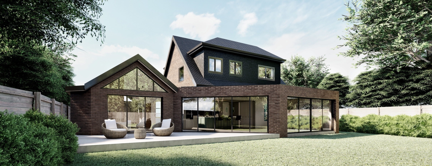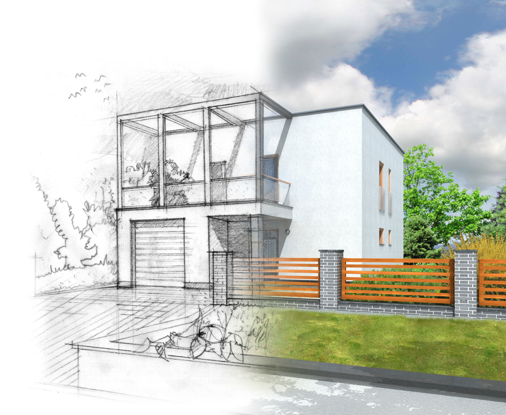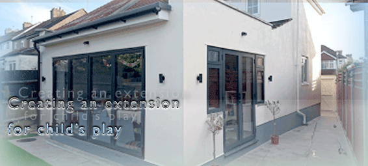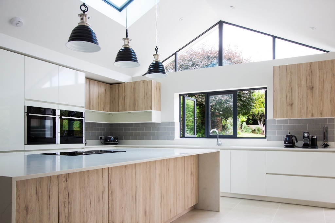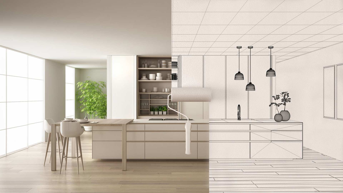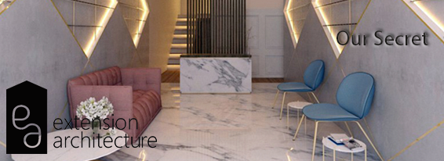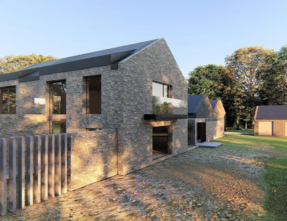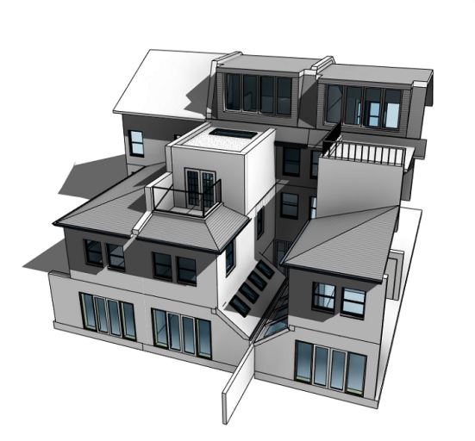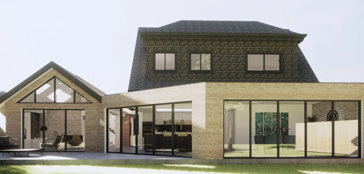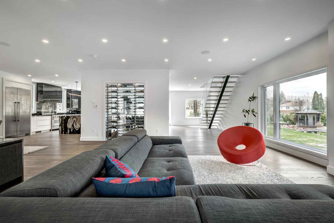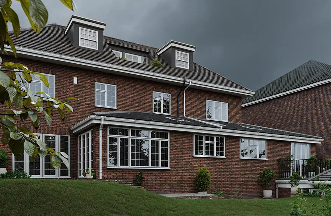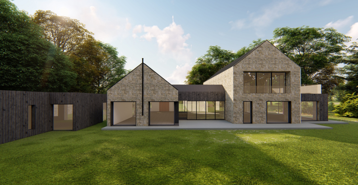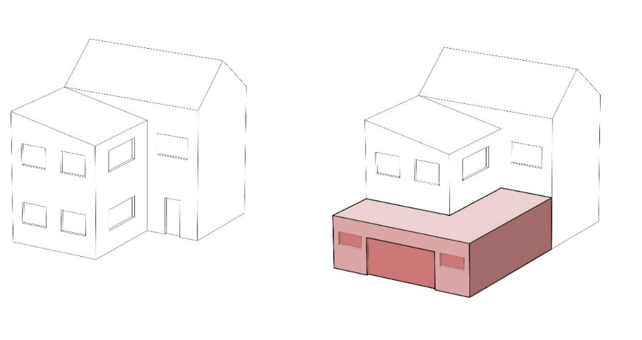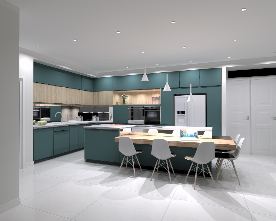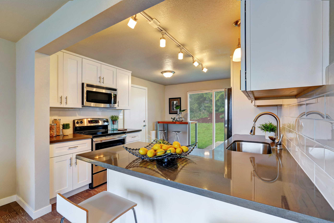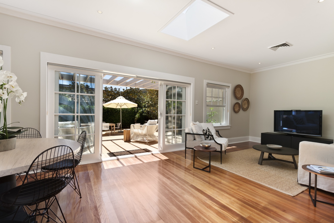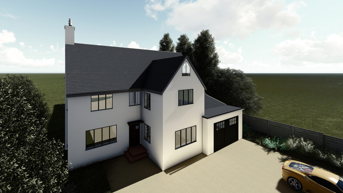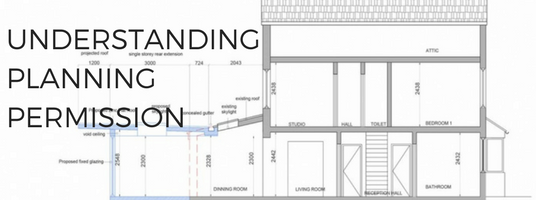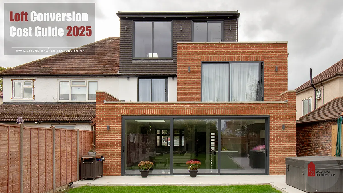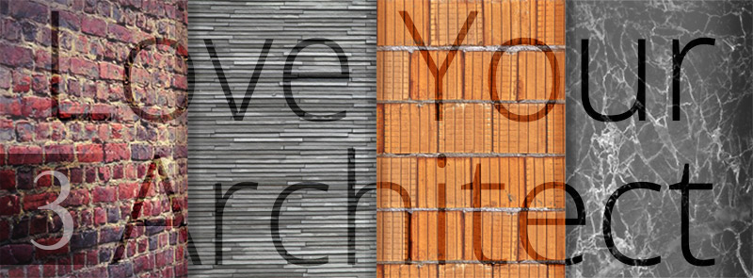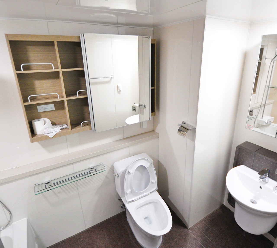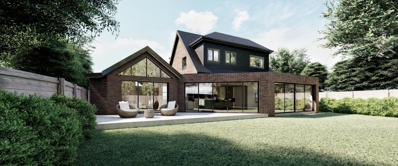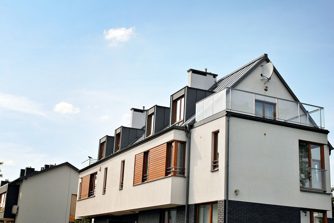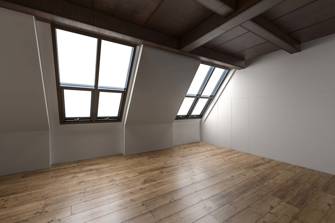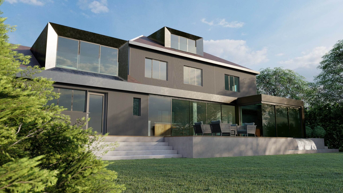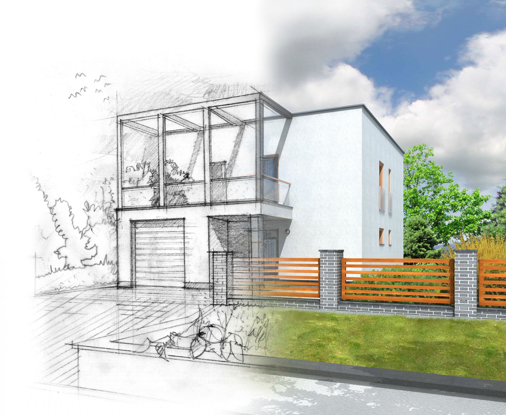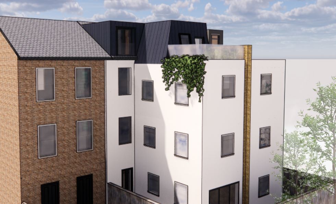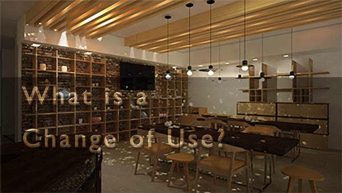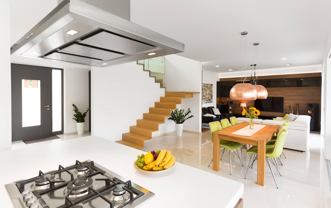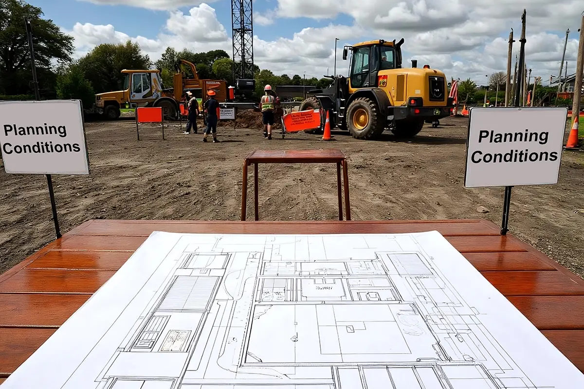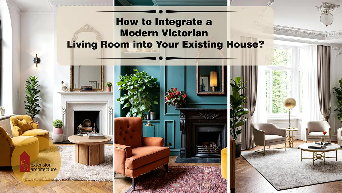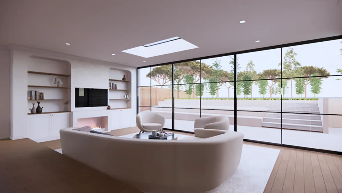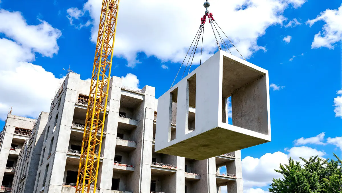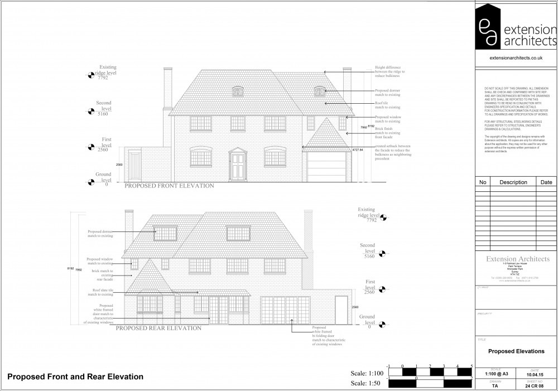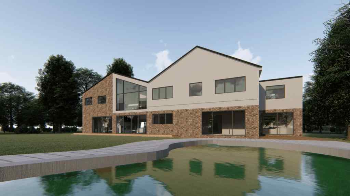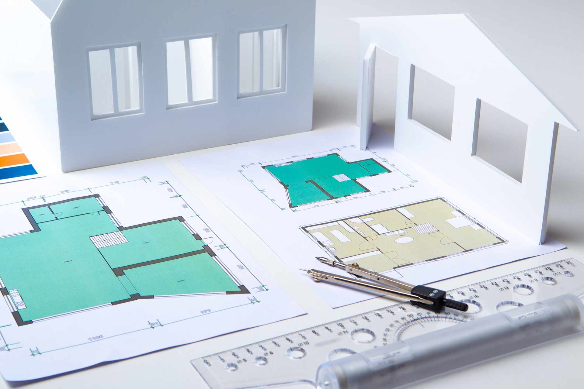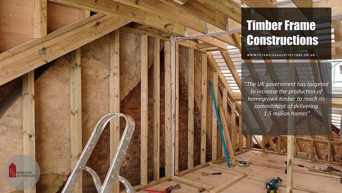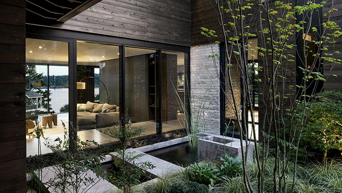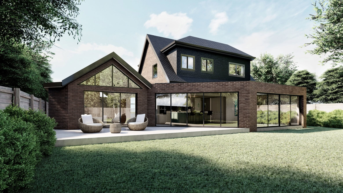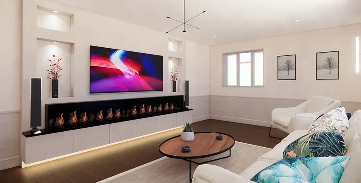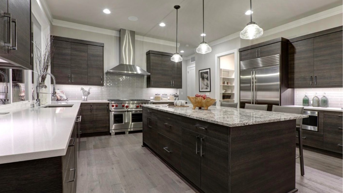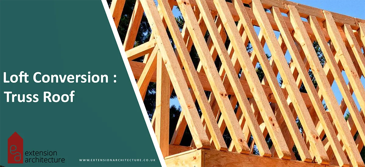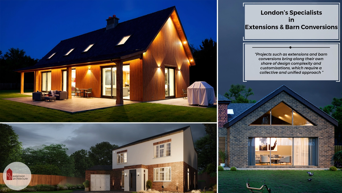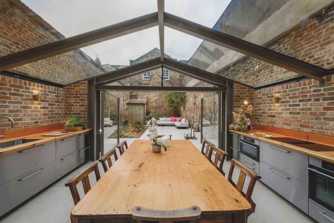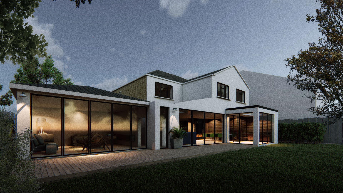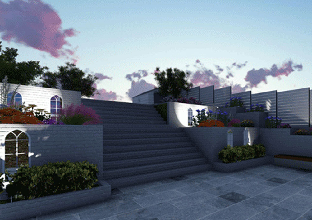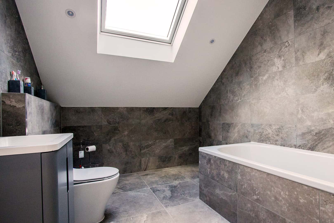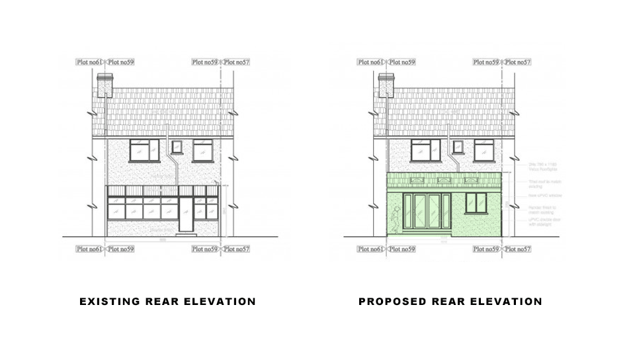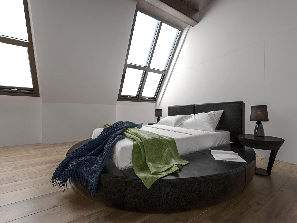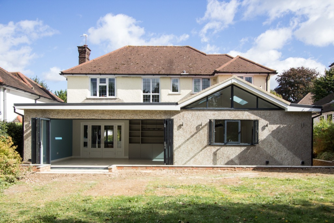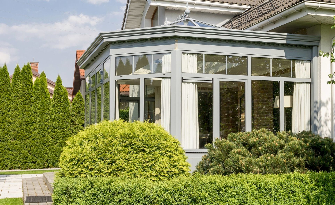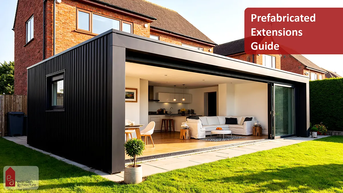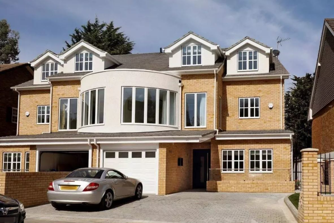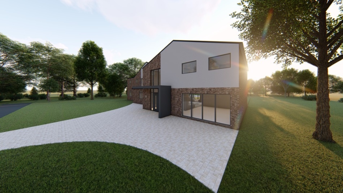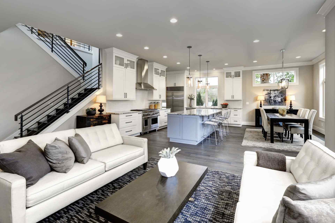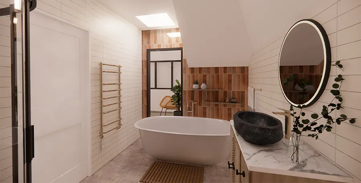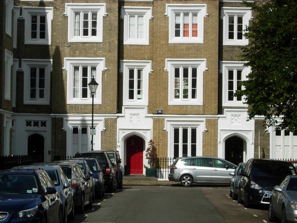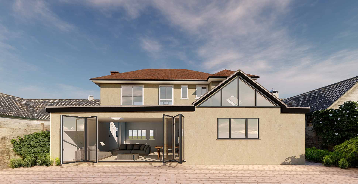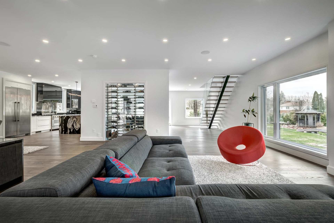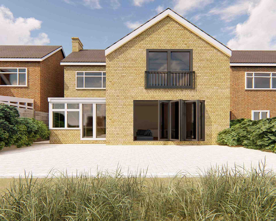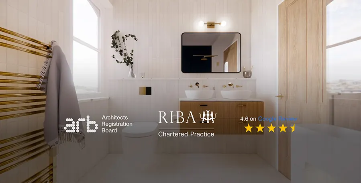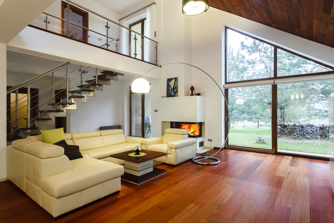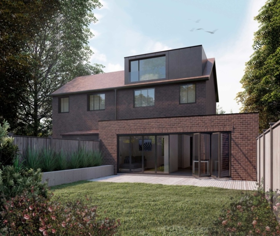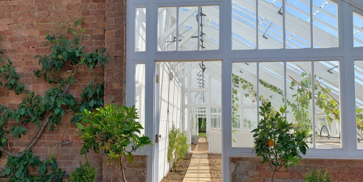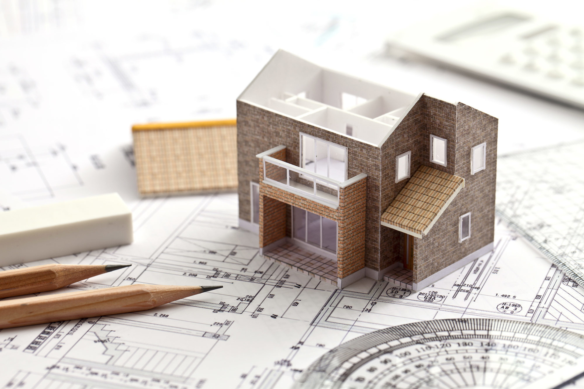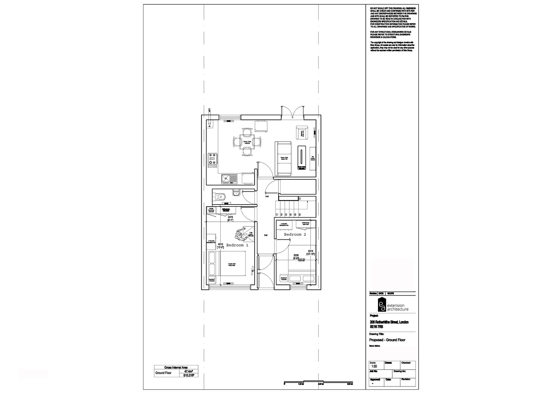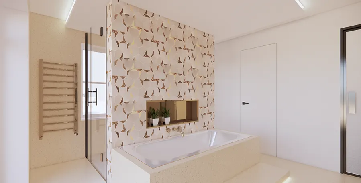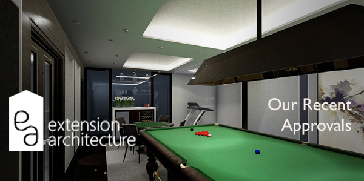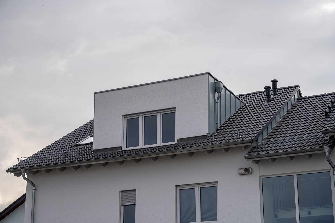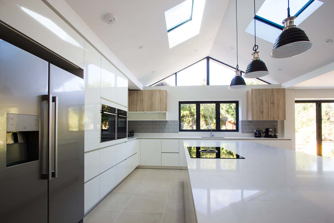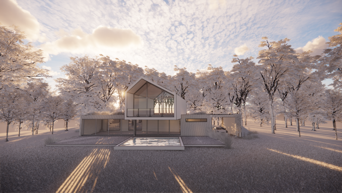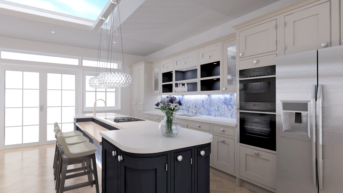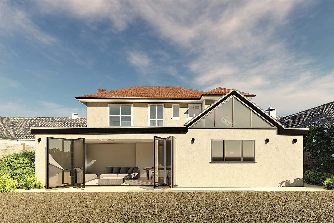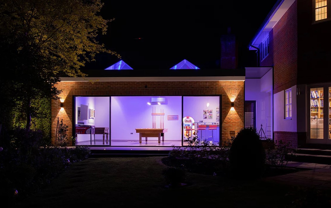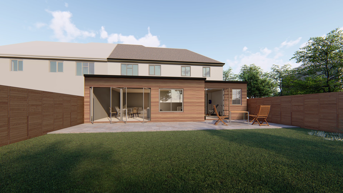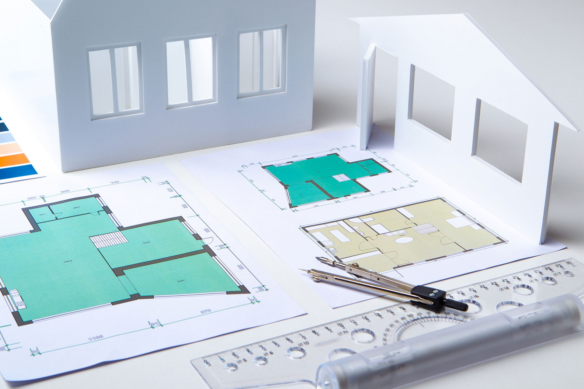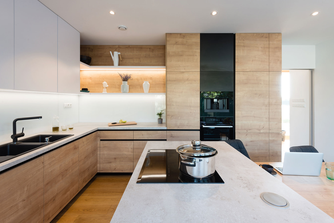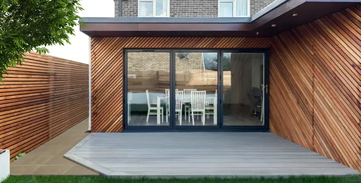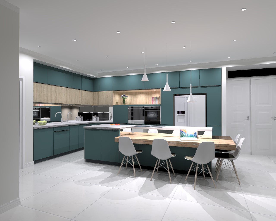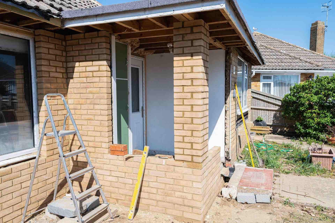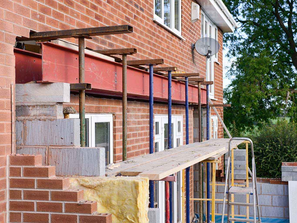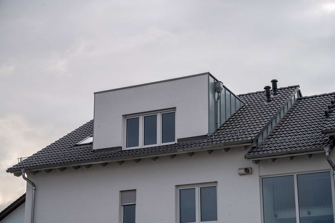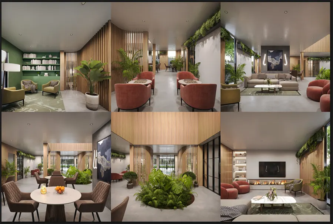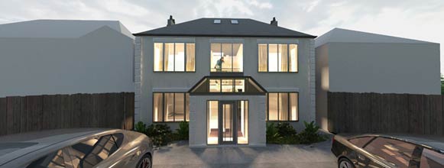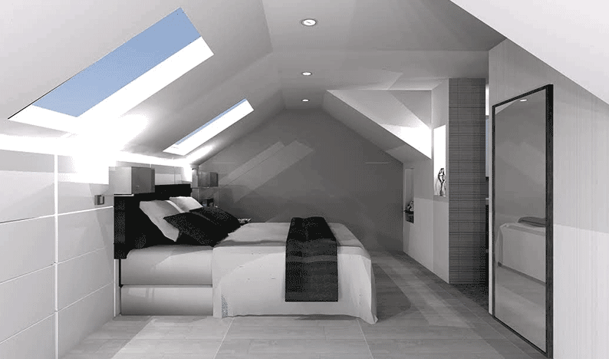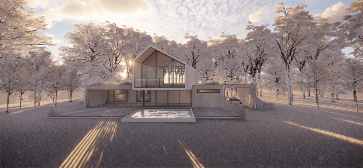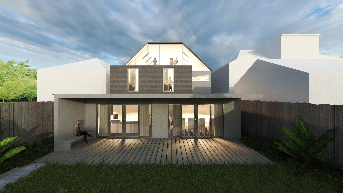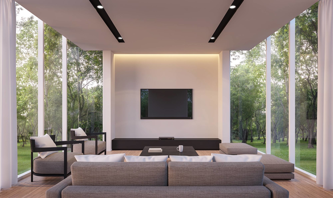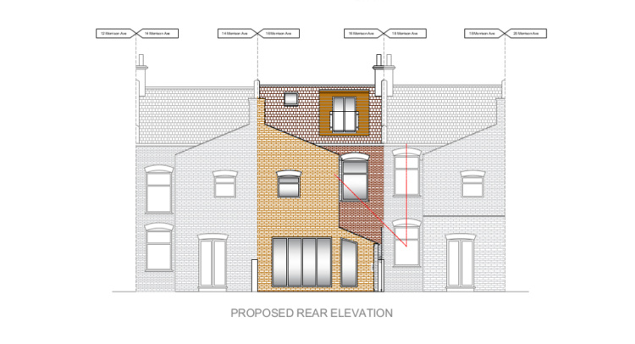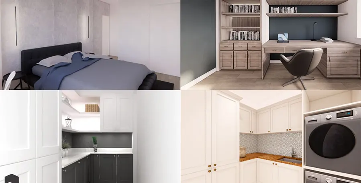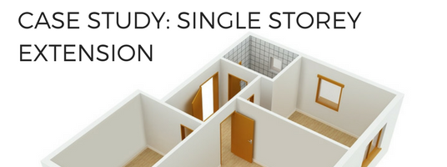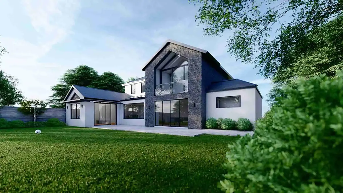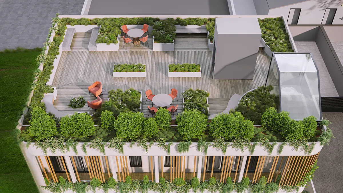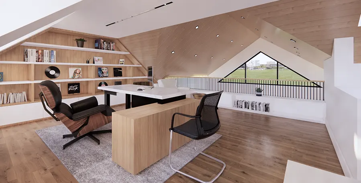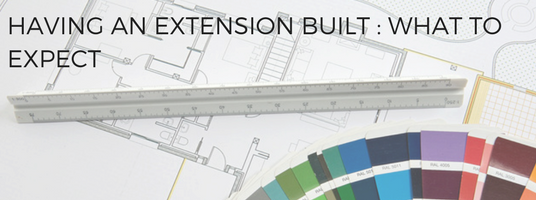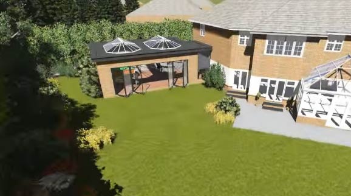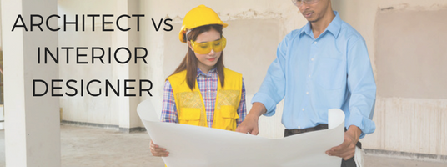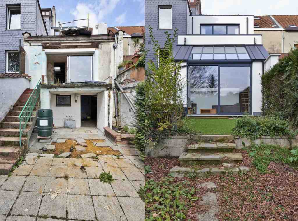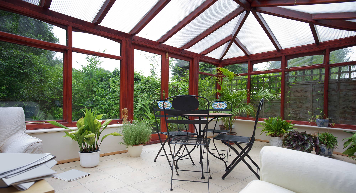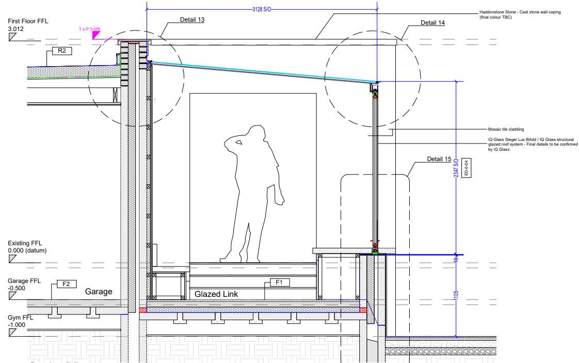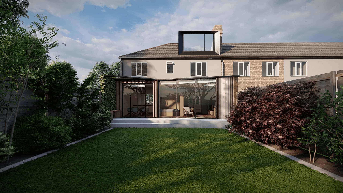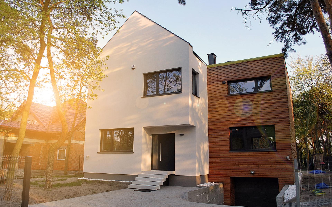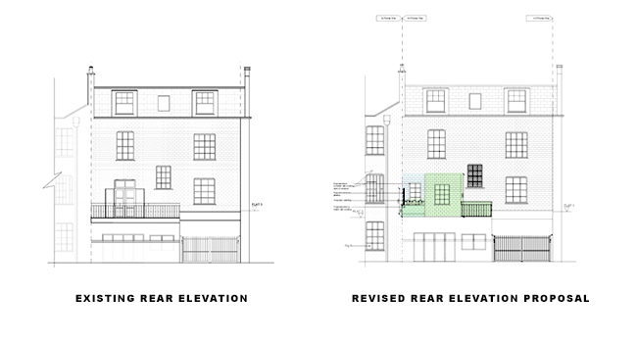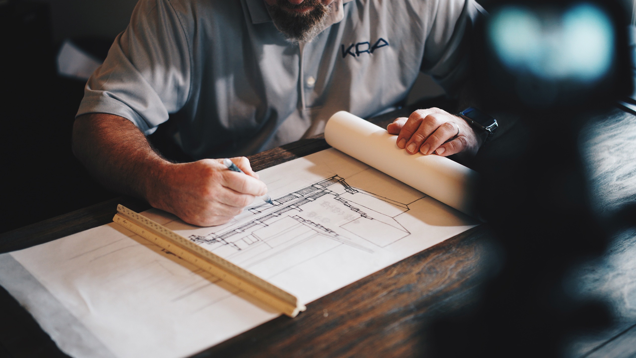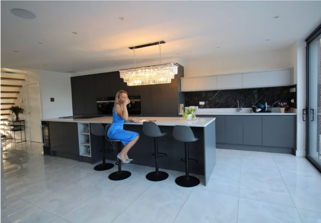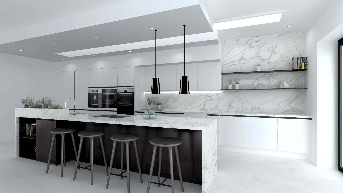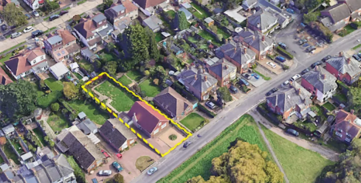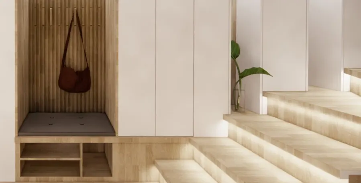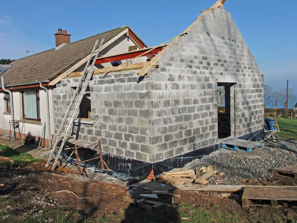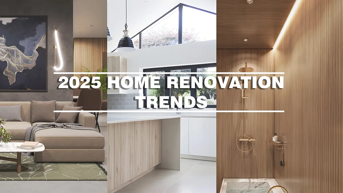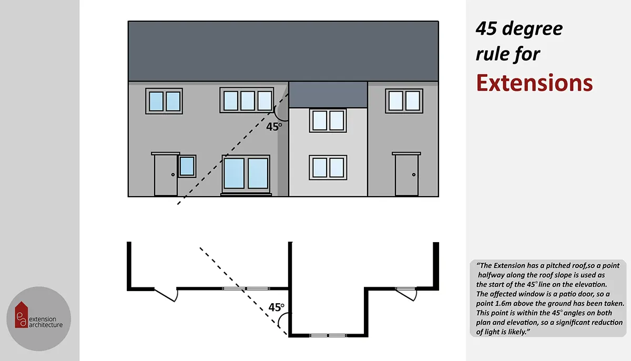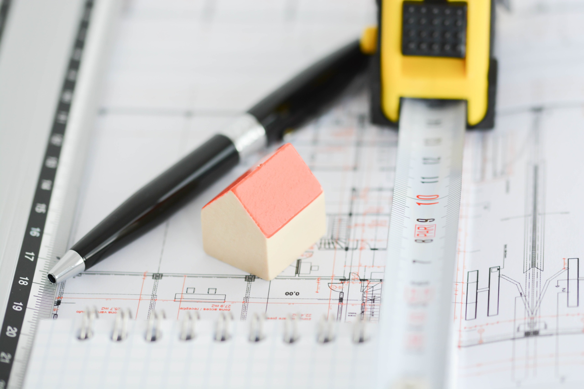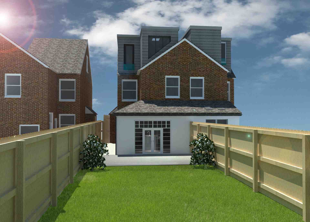Space Saving Loft Conversion Stairs: Space Saving Stair Solutions for Your Loft Conversion
Stairs provide safe access to your loft space. But what if you have a narrow space that is not conducive to installing a staircase? Can we think of installing a space-saving staircase? If yes, how to plan one? These questions become utmost critical during a loft conversion project, and especially when you have limited or narrow space to access your loft.
During a loft conversion process, we usually lend our complete focus on the utility and design of the loft space and often tend to play second fiddle when it comes to planning stairs. By building a staircase without a proper plan on paper, you may jeopardise the success of your loft conversion project.
Although the core of this article is to highlight the challenge of a narrow space that could be an impediment when planning a staircase, in fact, we should also know that stairs should not at all consume much of your floor space. So, how do we go about designing a staircase that satisfies both conditions? Let’s understand in detail!
What are Space Saving Stairs?
Let’s be clear on what space saving stairs are! Space saving stairs are very much unlike your traditional staircases and are not stop-gap arrangements to somehow fit into an area for accessibility.
Space saving loft conversion stairs or paddle staircases are in fact crafted intricately with ingenious designs to facilitate maximum space utilisation particularly in smaller homes or in spaces where every inch is accountable. They are characterised by alternating treads that allow for a steeper pitch to access the maximum height in a shorter distance and are particularly beneficial for loft conversions.
In the UK, all kinds of stairs, including space saving loft conversion stairs, are regulated and governed by building regulations. The regulations are formulated so as to ensure safety and seamless accessibility to the loft space.
Space Saving Stairs vs Traditional Stairs
The key difference is in the design and space utility. Traditional stairs are typically straight stairs or L-shaped and require the linear dimension or length of space. They are generally suitable for larger homes or in spaces where space is not the primary constraint. When it comes to dimensions, traditional stairs have standardised measurements especially for treads and risers and follow a 90-degree pattern at turns.
Space saving loft conversion stairs too are governed by building regulations and essentially have a steeper pitch and compact width. They generally have variations in riser height and tread depth as regulations offer them the flexibility to accommodate a narrow space. We shall further discuss the dimensional and design aspects of space saving loft conversion stairs in our upcoming section.
Space Saving Stairs for Loft Conversions
Planning loft conversion stairs must be done with delicate care, and due consideration should be given to design and structural factors to make the most of your new loft space.
Loft conversion stairs are usually characterised by limited space. This may be due to many reasons –
- Most loft conversions have sloping roofs, which restrict headroom space.
- The shape and size of the loft itself may limit usable stair space.
- The floor space below may itself be a compact one.
If you are facing the above challenges, you are not alone, as most loft conversions necessitate space saving means for designing and installing stairs.
How Effective are Space Saving Loft Conversion Stairs?
To understand the effectiveness of space saving loft conversion stairs, it is important to have a comparative analysis. In comparison to traditional staircases, space saving staircases can reduce space occupancy by as much as 50%, making them an ideal choice when designing stairs for loft conversion and similar compact spaces. By reducing the space occupancy, they greatly impact by maximising usable square footage which is a very crucial factor when designing loft conversion stairs in compact spaces.
They achieve this by –
- Steeper Pitch allows for shorter coverage access while still offering ample access between floor levels.
- Corner positioning and vertical stairs significantly reduces the horizontal space.
- Open risers (hollow panels between treads) create an airy feel and make way for storage beneath the stairs.
Space Saving Stair Solutions for Your Loft Conversion
Apart from the above features, advancements in construction techniques have transformed the way space saving loft conversion stairs are perceived and designed. There are various innovative design options to choose from which are delicately crafted and that can be customised according to your need and space constraints.
1. Alternating Treads
These paddle shaped treads alternate at each step between your right and left foot position. Because of their steeper inclination, they reduce the floor space to as much as 50%. They are characterised by open risers, handrails, and paddles that are designed to ensure increased grip, comfort, and overall safety while using the stairs to access your loft space.
2. Spiral Staircases
As the name suggests, the design spirals upwards with compact turns leading to your loft space. The spiral shape and tightness in width result in reduced usable floor space and are great options in areas where a staircase installation would be deemed unthinkable. Though this is generally used as a one-way staircase because of the narrow width, they arguably are the most effective option of all space saving loft conversion stairs.
3. Retractable Ladders
Retractable ladders are one of the most effective space saving solutions for stairs that help by reducing the width of the staircase. They can be folded and stored in a place, and also feature a pull-down option that involves a handle or some type of rod. You can also customise your ladder for increased grip and safety as they can incorporate anti-slip treads, strong handrails, and wide steps.
4. Floating Staircases
If you are particular about having a full-step staircase and yet don’t want to compromise on usable floor space, you can still achieve this. A floating staircase fits into a corner with open risers and wide paddles. One sides the wall and the other sides handrails which offer both safety and comfort, and most importantly, they are straight. If safety is your priority, a floating staircase can be a great option.
5. Quarter-turn and Half-turn Staircases
Quarter-turn stairs are good options, especially for loft conversions with limited space. They feature two straight flights leading up to the loft with a 90-degree turn.
Half-turn staircases also have two straight flights but turn at an angle of 180 degrees on landing.
Both quarter-turn and half-turn stairs come with landings and offer a convenient ascending and descending experience. Apart from the function they add great value to the aesthetics of your space.
6. Bespoke Staircases
If you have a more liberal budget, then you can always plan for bespoke staircases. They allow for unique and innovative design modifications and can maximise space efficiency to a great extent. They can be crafted according to the choice of materials, staircase elements, and style, and thus offer a wide range of possibilities for comfortable access. It is to be noted that bespoke staircases, too must comply with building regulation standards for safety and structural efficiency.
Choosing the Right Staircase for Your Loft Conversion
Deciding on the best-suited staircase for your loft conversion can be a make-or-break factor. As the space is already a compact one, choosing a staircase that does not comply with the space, size, and accessibility to the loft will disturb the whole idea, ultimately resulting in an ineffective, non-functional execution.
Here are some factors you should consider when deciding on the best staircase for your loft conversion –
There are important factors to consider when thinking about the width of the staircase. You might need to transport or carry items from your floor to the loft space, and whether the stairs are wide enough to be accessed by two people at a time, or it is to be designed for single-person access.
For a single user, the recommended width by the building regulations is a minimum of 91cm, but it is more about the practicality and usage. Loft stairs width can also be as minimal as 58cm and extend up to 90cm. We recommend a minimum tread width of at least 60cm for convenient access.
Riser height is the vertical distance of each step from the base of the step. Typically, a riser height of 150mm to 220mm is recommended, while the depth of the tread step should ideally be between 220mm and 300mm for safer access.
According to building regulations, a minimum gap of at least 2m should be left that measures from the pitch line of your staircase and the ceiling. The best way to assess this is to stand up on the floor of your loft space that connects the staircase landing and measure the distance between your head top and the ceiling to ensure a gap of at least a foot.
Loft stairs and space saving stairs usually have a steeper pitch. But to ensure a safe and comfortable ascent, it is to be ensured that the pitch angle should not exceed 42 degrees.
Space saving loft conversion stairs are legal under Part K of the building regulations, and require strict adherence to align with the compliance and safety standards.
- Handrails must be on both sides of the staircase.
- Accessible surfaces should offer resistance to slipping, especially for alternating treads and narrow-width staircases.
- Staircases must be designed and built with fire-resistant materials and should resist fire for at least 30 minutes.
- The landing space size should be at least as wide as the width of the door.
- The landing space should have handrails and should be positioned between 900mm and 1000mm from the floor.
Conclusion
Planning a space saving loft conversion stairs is both a stylish and functional solution. However, you need to be pre-emptive at every stage of the planning and designing process by corresponding with your architect or structural engineer to ensure a safe and effective staircase. Complying with building regulations, though, is a legal necessity; more than that, it ensures safe and effective accessibility to your loft space.
At Extension Architecture, we are architects, engineers, and designers who are on an exciting journey of transforming spaces into habitable and happy places. If you are planning to install a staircase to your existing loft space or are embarking on a new loft conversion, you can contact our loft specialists who have years of extensive experience in designing innovative solutions for your end-to-end loft needs.



