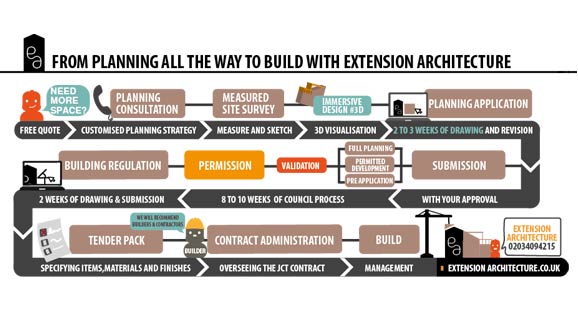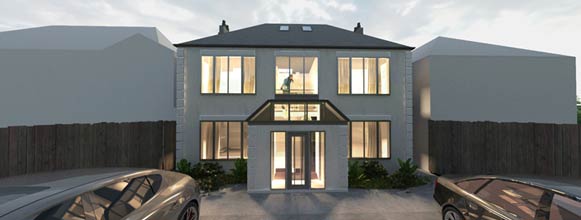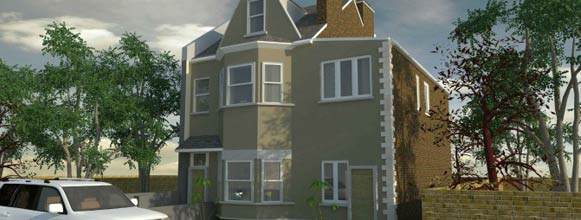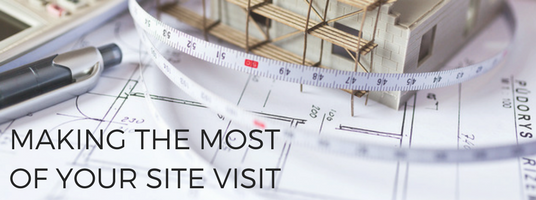How to Define and Plan your new Home Extension
From Our Series:
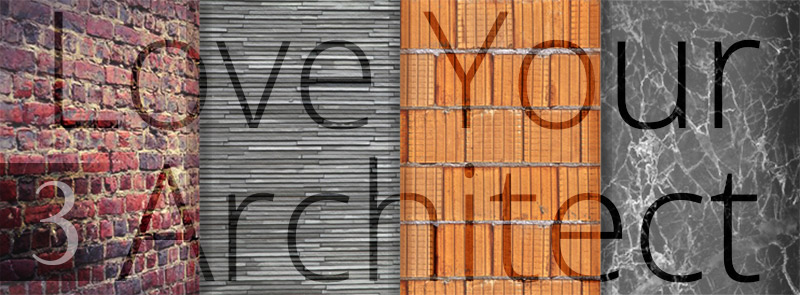
10 Blogs on how to Love Your Architect
A SERIES OF GUIDES TO HELP YOU FIND YOUR PERFECT ARCHITECT
Article # 3:
How to Define and Plan your new Home Extension: 10 Tips
House Extension Planning: when you have decided you would like to extend your home, here are some tips to make sure the design & planning and pre-build phases go as smoothly as possible. To find out how to define and plan your new home extension, read on.
Tip 1: Estimate your Budget
Work out your budget: how much can you borrow? Speak to your bank about how to release cash flow for your project. Don’t over-borrow as you would not want to put pressure on yourself. If you can only borrow a small amount, it may be better to wait a year or two before starting, and plan other strategies to arrange the finance. Call us to discuss basic shell prices as quoted by our builders.
 Set down some figures to keep your feet on the ground.
Set down some figures to keep your feet on the ground.
Tip 2: A Family affair
Speak to your family. Work out what the priorities are, e.g. another bedroom, a larger kitchen / living space, a second bathroom, storage, cloakroom, downstairs loo or utility area. Which ones can be lived without, if not all are feasible? If there are precedents in the area, a basement could be feasible; or if it is a games room you would like, a garden room could fit the bill.
 Assessing the flow of traffic within your property can highlight where more space would best suit the family.
Assessing the flow of traffic within your property can highlight where more space would best suit the family.
Tip 3: Consult a Planner
Speak to a planning consultant. They can help regarding feasibility assessment for prospective scenarios. Get a couple of quotes for planning services so you can be aware of good value. They will indicate their architect fees for extension plans.
Tip 4: Build Estimates
Speak to a project manager. If your planning consultant works under the same roof as architectural designers and construction support services, you could ask for assistance to plan your budget as part of their free consultation. They will know build estimates for a 2 storey extension cost, kitchen extensions, a bungalow extension or a side extension.
Tip 5: Your Site Survey
Prepare to be at home for the site survey. The technician will spend about 2 hours carefully documenting your home and garden via laser measurements and strategic photographs. They are there in a technical capacity so whilst you can talk to them a little about your ideas, although these are best saved for the briefing. From their measurements, their extension drawings services can be started.
Tip 6: Bring things you like
 Collect scraps of colour (and texture) that you like. These can hues can become part of your new living space.
Collect scraps of colour (and texture) that you like. These can hues can become part of your new living space.
Prepare some mood shots or a Pinterest folder in advance of your first briefing meeting with the architectural designers. (That way they will design for what you like). It may likely take place in their offices, to avoid a further site consultation fee. This is when you will create a brief, together with the design team. At this point, you may wish to instruct 3D renders to immerse yourself in the prospective change. At this point, changes can be made if you are not sure, as these are – by nature – less exacting than planning drawings. They are also useful to show the planning officer as supportive material, since it is nice for them to see 3D work rather than 2D plans all day.
Tip 7: List your Priorities
Prepare a wish list for your project. Whereas no. 6 can be towards your aesthetic preferences and style, it is also important to list your practical requirements in order of priority, e.g. utility, storage, additional bedroom, double storey etc.
Tip 8: Be slightly Flexible
Be prepared to downscale your proposal slightly if necessary. Your planning consultant will push for the maximum of what you would like to achieve, within the realms of feasibility. A good planning consultant should know the maximum feasible development, so you can choose according to your budget, and which of the various planning routes is the most advisable for your proposal.
 It makes sense to have options according to what is feasible in deciding how to define and plan your new home extension.
It makes sense to have options according to what is feasible in deciding how to define and plan your new home extension.
Tip 9: What to be Savvy About
It is good to be in the loop about relevant cost indications, for example: have an idea of what structural engineers charge. A good architectural company will commission one for you, as Building Control will want structural calculations & drawings along with your building regulations drawings. A good technical architect will be able to create your Building Regs, as they are more detailed and on a tighter scale than Planning Application drawings. After drawing up plans for an extension application to the planning department, you will need to make an application to Building Control. (For the Building Regulations drawings London architects Extension Architecture have technical staff and vast experience in creating these.)
Tip 10: Consider Tender Packs
Have an idea also of builders’ quotes for your size of project so you can be aware of good value. If your planning / architectural company offer construction support, they will ask their vetted builders to tender for your project. This will ensure your specified materials are used, and not cheaper, inferior ones. You can save 10-15% of your build cost if the architect passes on trade discounts for your materials. (Therefore Tender Packs are like a ‘paper truncheon’ for you.) Your architect may offer Project Management also, which takes the headache out of builder disputes – and puts you in the driving seat – by paying them in arrears.
 Tender Packs can save you so much that you could actually refund yourself all the design & planning fees.
Tender Packs can save you so much that you could actually refund yourself all the design & planning fees.
Get in Touch
Speak to our planning team to arrange a complimentary consultation at our offices to get your project started. We will be happy to show you how to define and plan your new home extension. For more information on starting a project, or about extensions in general, have a look at the Planning Portal.
If you enjoyed our article: ‘How to Define and Plan your new Home Extension’, do have a look at Article # 1 and Article # 2 in our Series:



