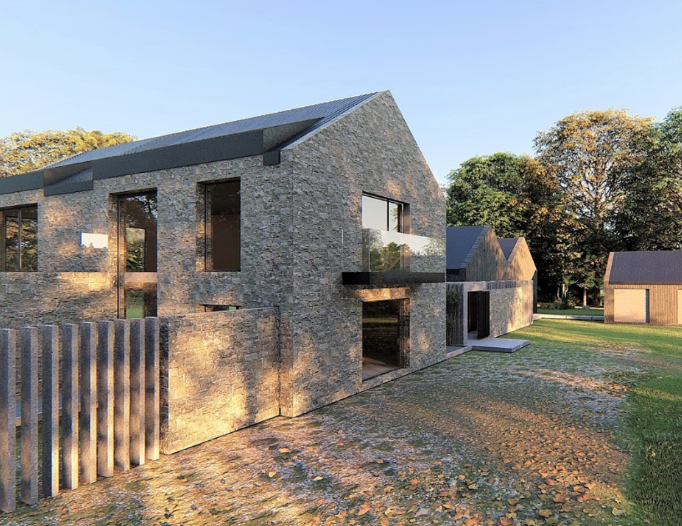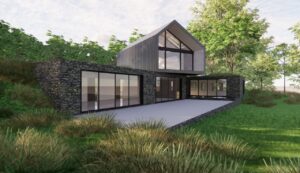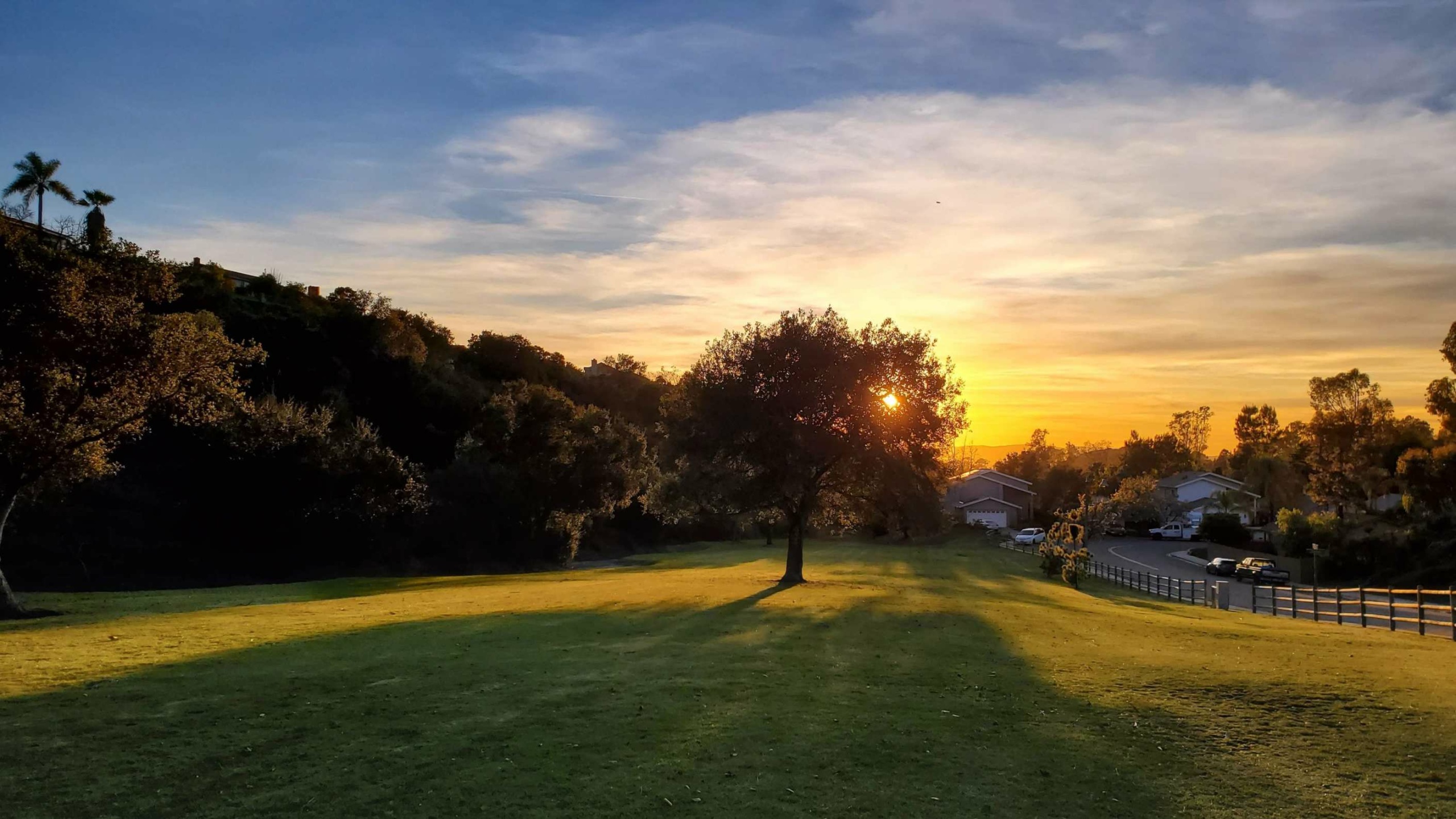Our Ultimate Guide to Greenbelt Planning Loopholes in 2024
The Metropolitan Greenbelt is a specific designation aimed to reduce urban sprawl and overdevelopment. The designation has been in place since 1935 with many of these ‘greenbelt’ areas situated on theoretically undeveloped green space around London, extending between Guildford (South-West), St Albans (North-West), Chelmsford (North-East) and Tonbridge (South-East).

Greenbelt planning facts: Did you know that….
- Just 12.4% of land in England is catagorised as green belt land;
- Between 2020 and 2021, there was a 0.1% reduction in designated green belt land, a total of 1,750 hectares;
- Between 2009 and 2018, nearly 65000 new homes were approved on green belt land, with 37% approved on greenfield sites;
- In 2017, the government backed a new homes incentive scheme to release greenbelt land for new development over a 20 year period.
Developing on green belt land does have its challenges, but it is not impossible! There are many loopholes to attain planning permission for your development by following the guidance of the national planning policy framework NPPF and see the several other pathways to get planning.
The UK Government continuously stresses the importance of preserving open, green space at every opportunity.
To this day, architects and planning consultants like ourselves still find ourselves battling with local authorities over green belt planning stances, we collaborate with both clients and Planning Officers, until a final decision is reached. The planning process can be a precarious one, navigating through the Nationally Planning Policy Frameworks (NPPF)which may not align with the local planning authority guidelines who adopt their own policies. This makes it especially tricky, and our architects & planning experts are always finding new greenbelt planning loopholes to help with the next application. With over 13 years of experience, we study the feasibility of your project and determine the likelihood of obtaining planning permission. Having undertaken numerous green belt projects we have gained experience across a range of developments, with some success others faced with resistance. With every project regardless of the outcome, it offers a valuable lesson.
While the green belt may allude itself to being an area of large green parcels of land in many cases greenbelt areas have already been developed.
There are many exemptions of building on green belt areas and these include:
- Buildings for Agriculture and Forestry;
- Provision for appropriate facilities e.g. outdoor sport, recreation, cemeteries or allotments;
- Extensions to existing dwellings provided they do not result in disproportionate development;
- The replacement of a dwelling, provided it matches the scale and use of the original property;
- Limited infilling in villages;
- Limited affordable housing for local community needs
- Limited infilling or redevelopment of previously developed land (brownfield), providing it would not negatively impact the sense of openness in the context.
So.. you may be asking yourself, “How do I get planning permission for homes in the green belt?”
Extending your home:
As a general rule of thumb, many councils will let you extend your green belt home up to 30% of the original property’s volume. The purpose of a green belt is to protect the sense of openness and limit development. Therefore, extending beyond the recommended guidelines for your home could result in potential harm to the ‘sense of openness’ so it is important to get advice from an Architect or Planning Advisor before you build.
It must be noted, however, that this is the guidance in the NPPF, however most local councils adopt their own greenbelt guidance. We have studied projects which permit up to 50% of the original volume, however, for example, Kingston upon Thames alongside others allow a mere 20% increase of the original building’s footprint. This space could be obtained with a householder application, or what you might find surprising is that you can also utilise your permitted development rights in the greenbelt.
Do you have Permitted Development (PD) rights in the greenbelt?
Yes! As a homeowner you still have the right to extend your single dwelling house under PD, granted it meets the criteria and does not exceed 20-30%. Do note green belt policies still apply to other uses and the PD larger home extension in green belt areas are not applicable.
On the other end of the spectrum, the green belt, although making development challenging, has a lot of potential. Building a new home in the countryside is a dream for many, offering spectacular views, discrete locations and diverse rural landscapes.
There are several greenbelt planning loopholes that you and your architect must be aware of in this case, ensuring you the best possible chance of a successful application!
#1: Previously Developed Land / Brownfield Sites
If you are considering a new build home in greenbelt designated land, one way to achieve planning permission would be to redevelop land where buildings exist or used to exist. Britain is a uniquely old country, meaning the majority of land around cities has previously been the host of a building or two. Whether this is a residential property, agricultural land e.g. barns, or even a previous sewage treatment works – Such as this project! – this will be helpful information to support your application. As mentioned above, preserving the sense of openness is the main aim of the green belt, thus if you can prove that this was not the case at one point in the past, it will indefinitely help you gain greenbelt planning permission!
A few things to note in this case would be:
- Aim to utilise the existing or pre-existing footprint as much as possible, even to the point of using the old foundations if in good shape!
- Try not to be too greedy with your aims… sometimes it is best to get approval for something smaller and then gradually add other spaces over time.
- If you are looking to create a replacement dwelling for an existing building on site, it would be more acceptable to replace a property that you can argue is in disrepair or abandoned.
#2: Conversion of Agricultural Buildings
As touched upon above, agricultural buildings are a great opportunity for those looking to build/live in the countryside and a great greenbelt planning loophole. The UK countryside is home to an abundance of agricultural buildings that are no longer in use, and as such one of the best ways to pursue your dream of living in the countryside is by converting disused agricultural buildings into stunning homes!
#3: Infill Developments
One of the most common ways to obtain greenbelt planning permission is by acquiring land in between developments and pushing the argument that your new property will become an infill development, thus having a lower impact on the sense of openness of the local context.
This could be within the boundary of an existing settlement/village that is washed over by the greenbelt. Unfortunately, the majority of LPAs state that if your plot lies outside of a settlement boundary, it will be treated as within the open countryside, and as such relevant council policies surrounding open green space will apply.
Infill developments are categorised as building in a small, somewhat insignificant piece of land in an otherwise built-up area with defined building lines. If argued prominently, then this can boost your chances of obtaining planning for green belt new-builds!
#4: Affordable Housing
Greenbelt land has a lot of building potential, and we all know that as a result of an increasing population the UK government is under extreme pressure to create new, affordable housing for the masses.
Within cities, land is expensive and a rare commodity to find large enough sites to provide adequate housing in large quantities, and for this reason, local governments are beginning to understand that the need for housing often outweighs green belt planning restrictions. As such, it is becoming increasingly common to find new developments of housing popping up all over the greenbelt, most commonly nearby to smaller villages or towns.
If you have the capital investment to put down, then this may be a great opportunity to not only build your own home in the countryside, but also to give back to your local community and help others follow their dreams too, all whilst gaining a substantial return on your investment!
#5: Exceptional Circumstances
Paragraph 140 of the NPPF states that, “Once established Green Belt boundaries should only be altered where exceptional circumstances are fully evidenced and justified through the preparation or updating of plans.”
Though there is no defined list of what these exceptional circumstances are, through our experience some of these include if:
- i) The need for new development outweighs the need for green belt preservation;
- ii) The use of brownfield or previously developed land has been considered first;
- iii) The proposal optimises the density of development;
- iv) The scheme looks to reinforce settlement boundaries against urban sprawl and encroachment;
- v) The proposal demonstrates high-quality, sustainable development to a standard not considered possible in alternative, built up areas.
#6: Housing for Agricultural Workers
One of the lesser known greenbelt planning loopholes, perhaps because there is still a long list of restrictions attached to it, is that housing for agricultural workers associated with green belt agricultural land is marginally more acceptable, especially if it can be shown that the employees will need to live and work on site throughout the year.
Whilst this may let you build a structure or home on the greenbelt, it will not necessarily be of the highest quality, and may simply be a temporary structure or annex. The size of the property would be restricted in order to retain the sense of openness and avoid overdevelopment of the site – so no mansions for your workers I’m afraid!
#7: Paragraph 80 ‘Exceptional Quality
Formerly known as paragraph 79 of the NPPF, but revised to Paragraph 80 in the 2021 amended version, is something that you may have heard of but may not necessarily understand exactly what it means – let me inspire you!
The clause states the key reasons where, ‘isolated homes in the countryside’ would be permissible, such as those mentioned above. However, the final point mentions ‘design of exceptional quality,’ something which may spark your imagination!
Paragraph 80 homes are those which represent outstanding architectural design, aiming to demonstrate in all avenues the very best of sustainable development, superb design and standards of living. It gets us excited just thinking about it! By considering factors such as materiality, enhancing biodiversity, blending in with the existing landscape and implementing sustainable energy and construction solutions, this further leads to a high quality and innovative result with a higher chance of receiving support from both your neighbours and the local planning authority.
“But how can this help me obtain planning permission for a new home on the green belt?”
If you are looking to build your own bespoke home on greenbelt land, Paragraph 80 can be a fantastic greenbelt planning loophole towards getting your planning application approved. With the additional investment you can design your home to be at the forefront of architectural and sustainable prowess, which ultimately your local council will appreciate and therefore up your chances. With the climate emergency being one of the most pressing issues faced by the government today, sustainable homes are becoming higher in demand than ever before, and their development is often supported by your local council.
NOTE: A good architect or planning expert will never guarantee that obtaining green belt planning is going to be easy, because it would simply be untrue! There are so many factors to consider that do take time to research, therefore it is important to do your own research first and find a dependable practice that you can trust!

Steph Fanizza, Architectural Design & Team Manager













