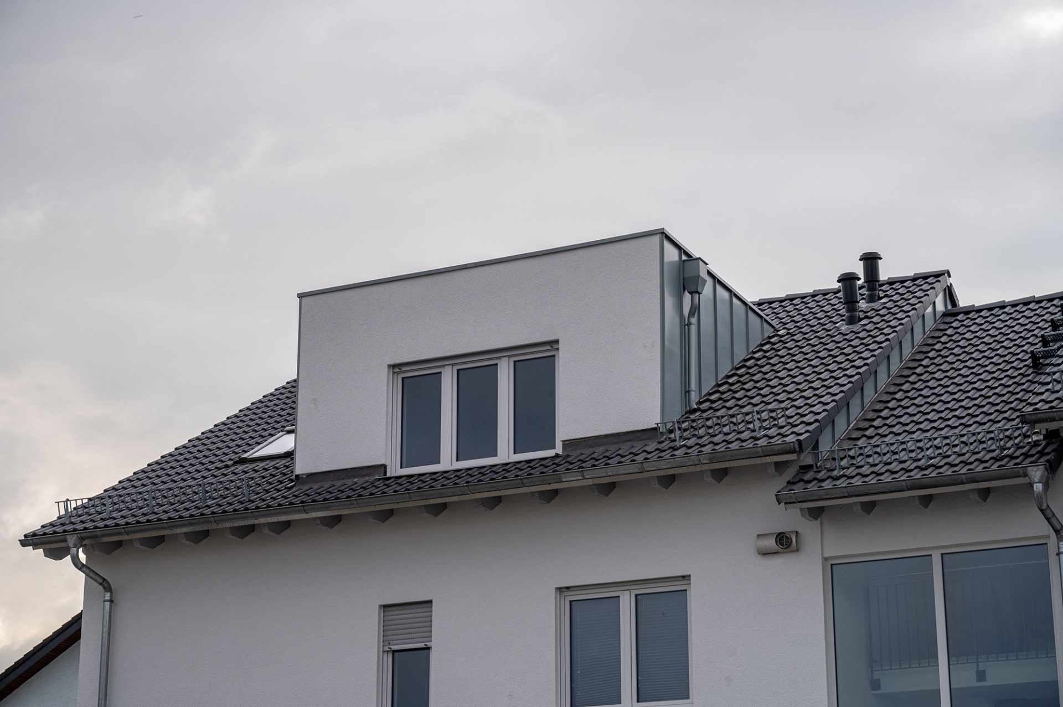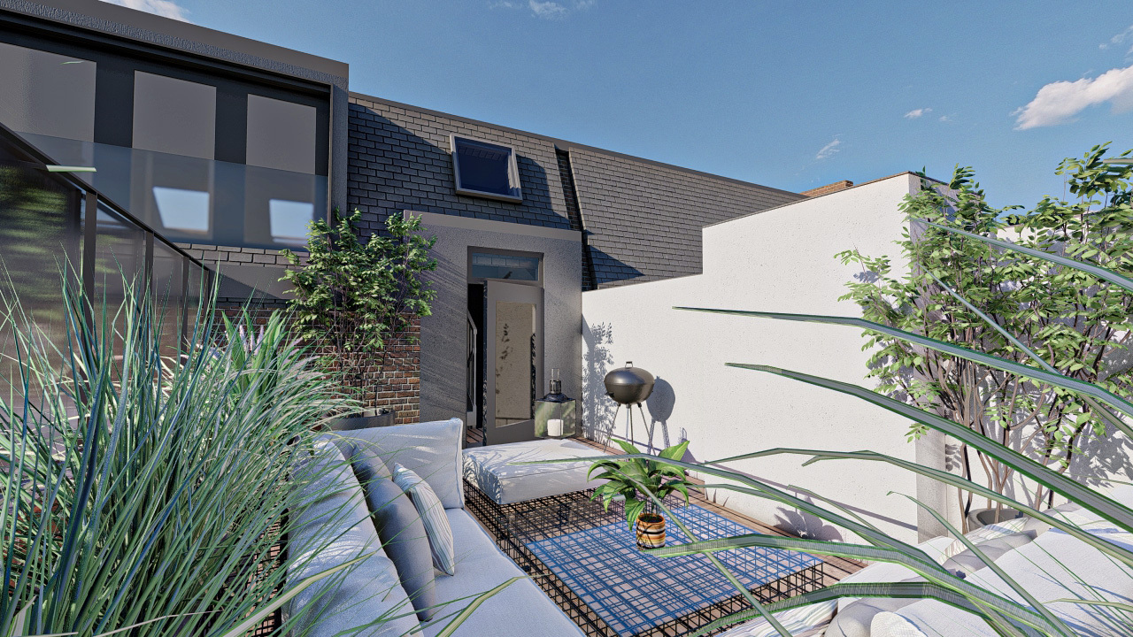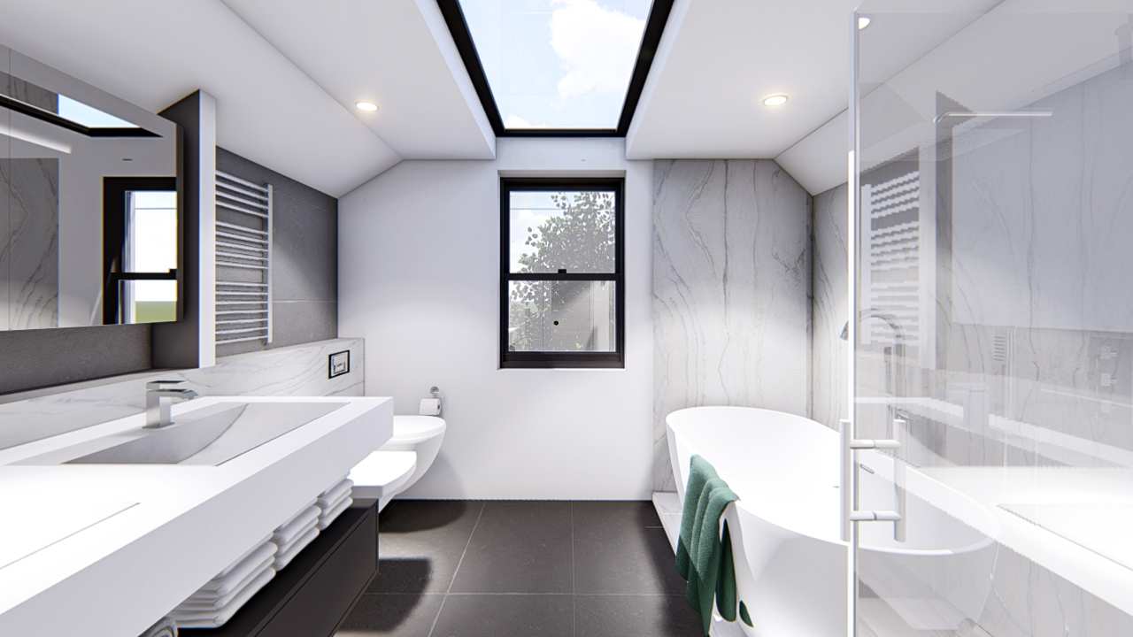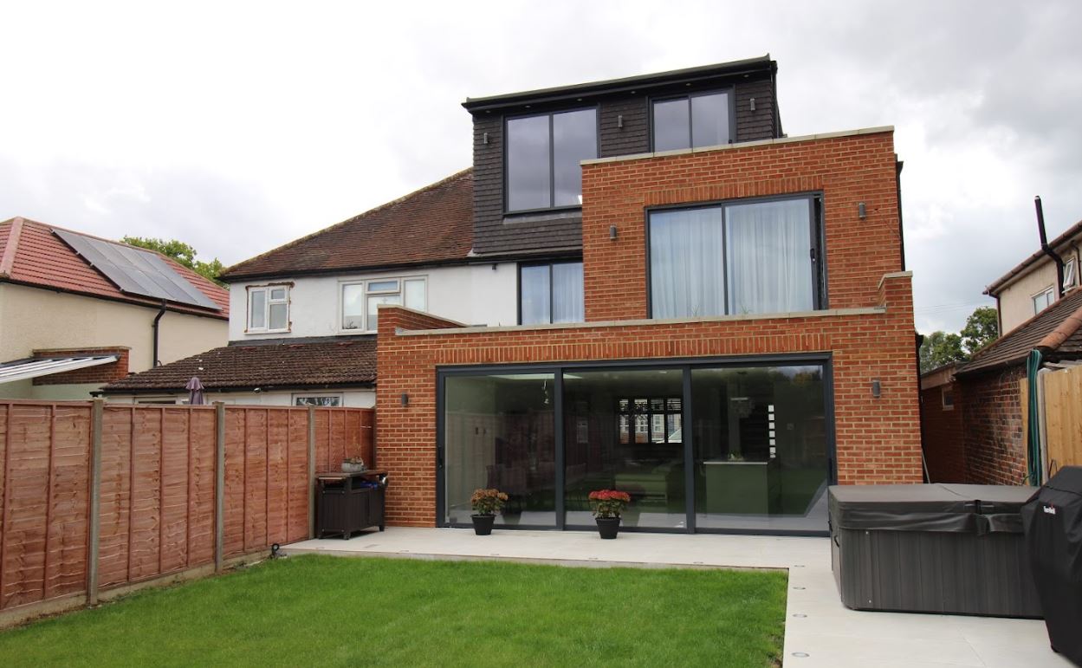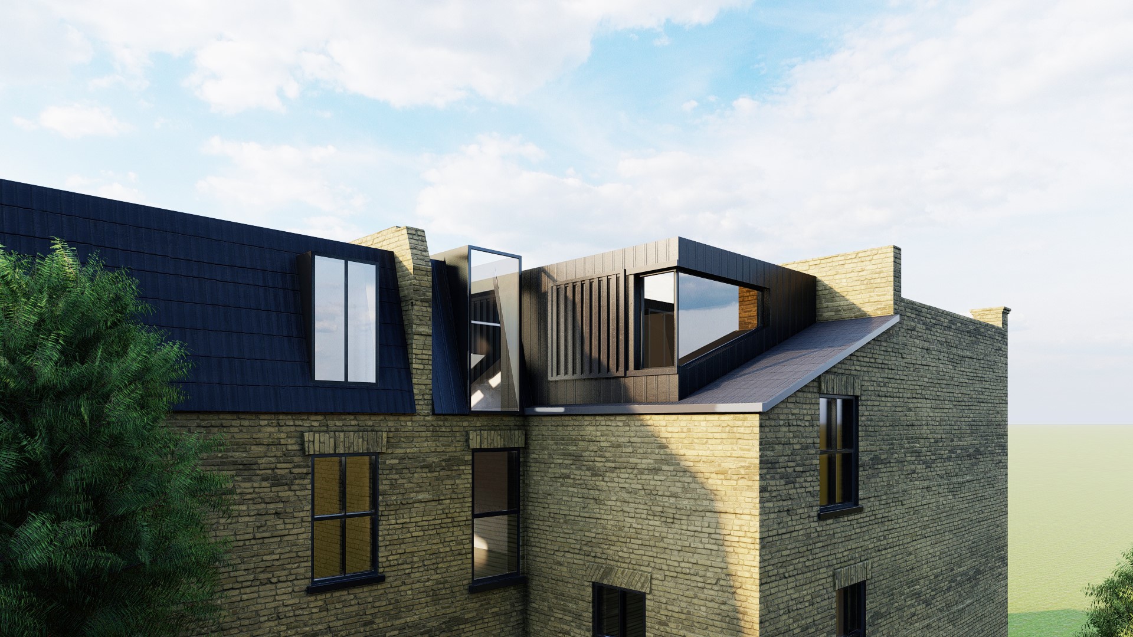But fear not, because in this comprehensive guide, we’ll unravel the mysteries of attic transformation and show you how to unlock the hidden potential of your home.
Understanding the Basics of Loft Conversions
Loft conversions offer a cost-effective way to add valuable living space to your home without the need for a full-scale extension. It involves transforming the underutilized attic area into habitable rooms such as bedrooms, home offices, or playrooms. Extension architecture specializes in understanding the unique challenges and opportunities that come with loft conversions, making them the perfect partner for your project.
Assessing Feasibility and Planning
The first step in any loft conversion project is assessing the feasibility of the space and planning accordingly. Extension architecture’s expertise in this area ensures that every aspect, from structural integrity to planning regulations, is carefully considered. Their comprehensive approach lays the groundwork for a successful and stress-free loft conversion process.
Maximizing Space and Light
One of the key objectives of a loft conversion is maximizing space and natural light. Extension architecture excels in designing loft conversions that make the most of every square inch, while also optimizing natural light through strategic placement of windows and skylights. Their focus on creating bright and airy spaces ensures that your loft conversion feels spacious and inviting.
Overcoming Challenges with Expert Solutions
While loft conversions offer numerous benefits, they also come with their share of challenges. Limited headroom, awkward angles, and structural considerations can seem like daunting obstacles. However, Extension architecture sees these challenges as opportunities for creative solutions. Their team of experts is skilled at finding innovative ways to overcome obstacles and deliver loft conversions that exceed expectations.
Addressing Structural Constraints
Structural constraints are a common concern in loft conversions, particularly in older properties. Extension architecture’s structural engineers work closely with the design team to develop innovative solutions that ensure structural integrity while maximizing usable space. Their expertise in this area gives homeowners peace of mind knowing that their loft conversion is built to last.
Turning Challenges into Strengths
One potential drawback of loft conversions is the loss of storage space. However, Extension architecture sees this as an opportunity to incorporate clever storage solutions into the design. From built-in wardrobes to under-eaves storage, they find creative ways to maximize storage space without compromising on the functionality or aesthetics of the room. This turns what might be seen as a negative aspect into a strength of the design.
A Legacy of Excellence in Loft Conversions
With over 11 years of experience in the industry, Extension architecture has established a legacy of excellence in loft conversions. Their track record of successful projects and satisfied clients is a testament to their expertise and dedication to quality craftsmanship. Whether it’s transforming a cramped attic into a luxurious master suite or creating a functional home office in the eaves, Extension architecture has the knowledge and experience to bring your loft conversion dreams to life.
Benefits of Loft Conversions
The benefits of a well-executed loft conversion are endless. Not only does it add valuable living space to your home, but it also increases its value and enhances your quality of life. With Extension architecture’s expertise and experience, you can trust that your loft conversion will be a seamless and transformative addition to your home. Let them help you unlock the hidden potential of your attic space and elevate your living experience to new heights.
