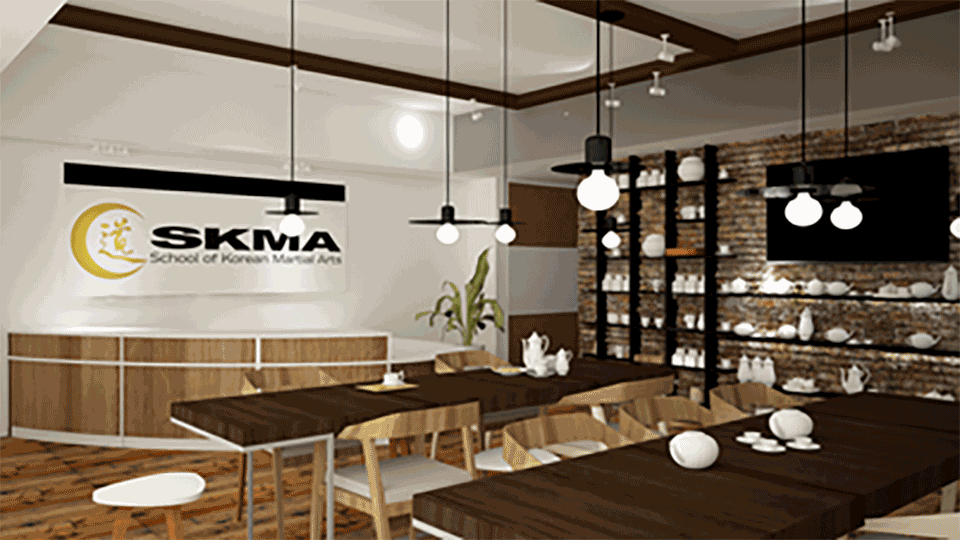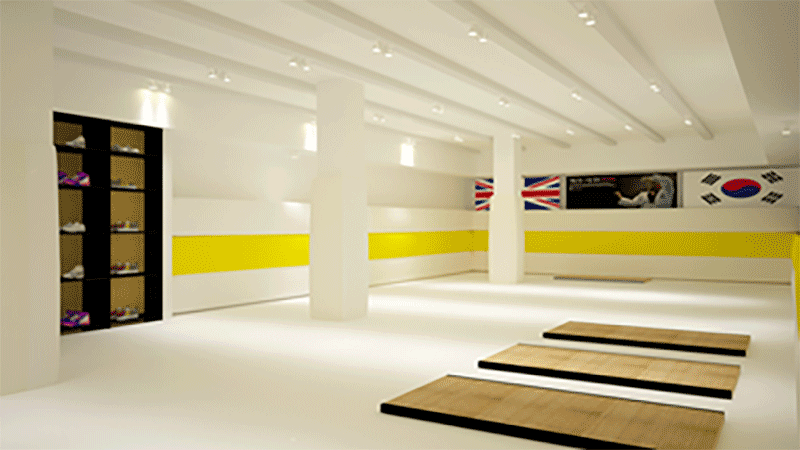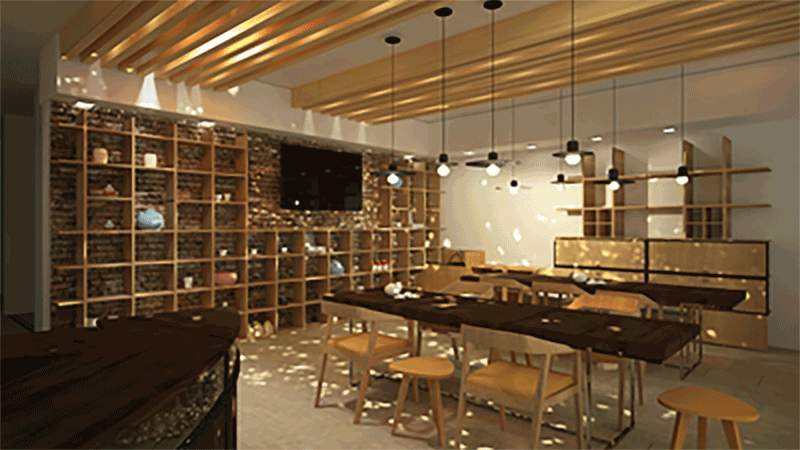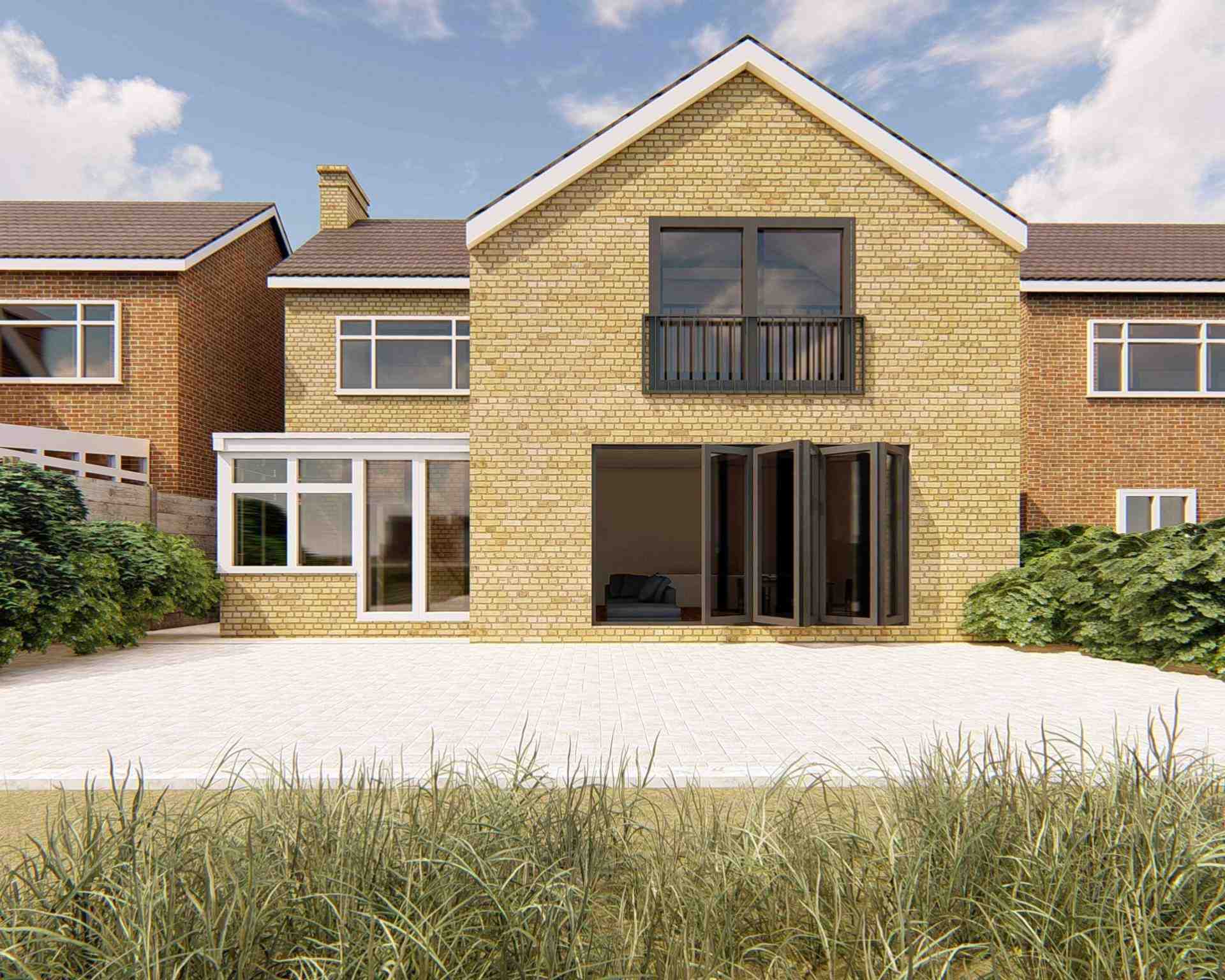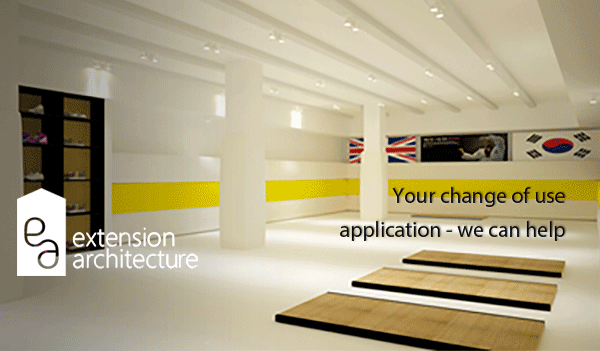What is a Change of Use
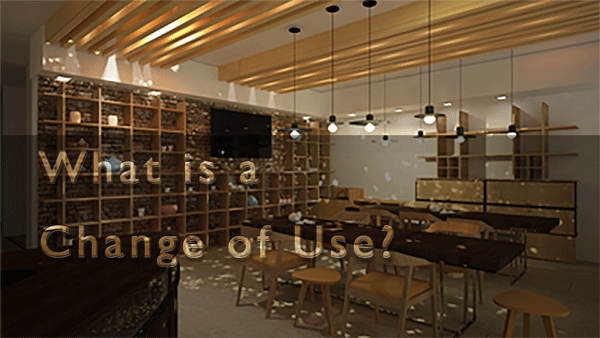
Change of use from A1 retail to D2 studio gym (2,400 square feet.)
If you wish to apply for a change of use of a premises, you may need planning permission from your LPA. However, permission will not be needed if your existing and intended use fall within the same class or range of classes, see class list in the table below. Also certain changes of use are permitted without applying for permission, as also shown in brief in the second table below.

Steph Fanizza, Architectural Design & Team Manager
Tell us about your plan and we'll send you a free quote! It takes less than 60 seconds!
Use Classes
Uses for buildings are classed in the order shown below, and their respective planning permissions should correspond with the correct class. The LPA will decide the appropriate class per case.
| Class | Definition |
|---|---|
| A1 | Shops |
| A2 | Financial and professional services |
| A3 | Restaurants and cafés |
| A4 | Drinking Establishments |
| A5 | Hot Food Takeaways |
| B1 | Business |
| B2 | General industrial |
| B3 to B7 | Special industrial |
| B8 | Storage or distribution |
| C1 | Hotels and hostels |
| C2 | Residential institutions |
| C3 | Residential dwellings |
| D1 | Non-residential institutions |
| D2 | Assembly and leisure |
| Sui Generis | The sui generis legal definition is buildings that do not fall within any particular use class |
Please note the above list is not exhaustive and is intended as a guide. You can call or email us to discuss your intended use via the link below.
Sui generis
One sui generis example could be a theatre. In fact there are several, as follows:
- amusement arcade
- casino
- dry cleaning
- hostel without significant care provision
- HMO with occupation payable
- launderette
- nightclub
- filling stations
- car show room
- warehouse retail club e.g. cash & carry
- scrap yard
- private pre-booked taxi firm
- theatres
Training area for martial arts gym
Changes of Use
Examples under Permitted Development
| From | To |
|---|---|
| A1 | A1 plus up to two flats above |
| A2 | A2 plus up to two flats above |
| A2 (professional and financial services) when premises have a display window at ground level | A1 (shop) |
| A3 (restaurants and cafes) | A1 or A2 |
| A4 (drinking establishments) | A1, A2 or A3 |
| A5 (hot food takeaways) | A1, A2 or A3 |
| B1 (business) (not more than 500 square metres of floor space) | B8 (storage and distribution) |
| B2 (general industrial) | B1 (business) |
| B2 (general industrial) (not more than 500 square metres of floor space) | B8 (storage and distribution) |
| B8 (storage and distribution) (not more than 500 square metres of floor space) | B1 (business) |
| C3 | C4 HMOs |
| C4 | C3 |
| Sui generis – casino | D2 – Leisure |
| Agricultural buildings under 500 square metres | A1, A2, A3, B1, B8, C1 and D2 (subject to prior approval of certain aspects) |
| B1, C1, C2, C2A and D2 | State-funded school (subject to prior approval of certain aspects) |
| B1(a) office use | C3 residential use (subject to prior approvalof certain aspects) |
| A1, A2, A3, A4, A5, B1, D1 and D2 | A1, A2, A3 and B1 uses for a single period of up two years |
| B1 and B2 | B8 Thresholds increased from 235 square metres to 500 square metres |
| B2 and B8 | B1 Thresholds increased from 235 square metres to 500 square metres for permitted development |
| A1 and A2 small shop or provider of professional / financial services | C3 residential use (subject to prior approvalof certain aspects) |
| A1 shop | Bank or a building society |
| Buildings used for agricultural purposes | C3 residential use (subject to prior approvalof certain aspects) |
| Offices (B1), hotels (C1), residential (C2 and C2A), non-residential institutions (D1), and leisure and assembly (D2) | Nurseries providing childcare (subject to prior approval of certain aspects) |
| Buildings used for agricultural purposes | ate funded school or nursery providing childcare (subject to prior approval of certain aspects) |
Please note the above list is intended as a guide.
You can find more exhaustive information on the Planning Portal,
or you can contact us to check if your proposed change of use falls under PD.
The cafe at the gym, which had been changed from retail to leisure class
In addition to the above complex list of changes, do take note that LPAs can remove Permitted Development rights under Article 4 if they wish to conserve aspects of the area surrounding your proposal. In those cases you would be advised to make a full planning application for a change of use.
The reason we now have Permitted Development was to facilitate developing unused buildings, sustaining and regenerating brownfields and partly addressing the shortage of housing stock. PD in changes of use was intended to ease the process for business owners to meet local customer demand, e.g. changing use from A1 to A3, retail to restaurant.
For more information see on how planning rules have been relaxed, see NPPF.
Betting and loan shops are excluded from the retail class to give LPAs more control in allowing these to start up in their districts of governance.
See link: DCLG for more information about effective local government and planning.
What is a material change of use?
These include any change of use whose proposed use is residential or part-residential, e.g. converting commercial properties into homes such as an office above a shop which is to be developed as a flat. This is a conversion of commercial property to residential, or part-residential.
Other examples:
- house to a flat conversion
- flats to house conversion
- convert shop to residential (less likely on the High Street, but more feasible from a corner shop)
You may wish to consult the material change of use case law, if you are interested in residential changes of use.
At EA we look at 7 aspects:
- 1. social demographics adjacent to the proposed site 2. the likely effect on economic factors the change of use will have 3. how the change of use will benefit for the habitants of the immediate area. 4. whether traffic will be affected 5. how it will affect the surrounding infrastucture 6. whether parking spaces will be adequate or impacted


