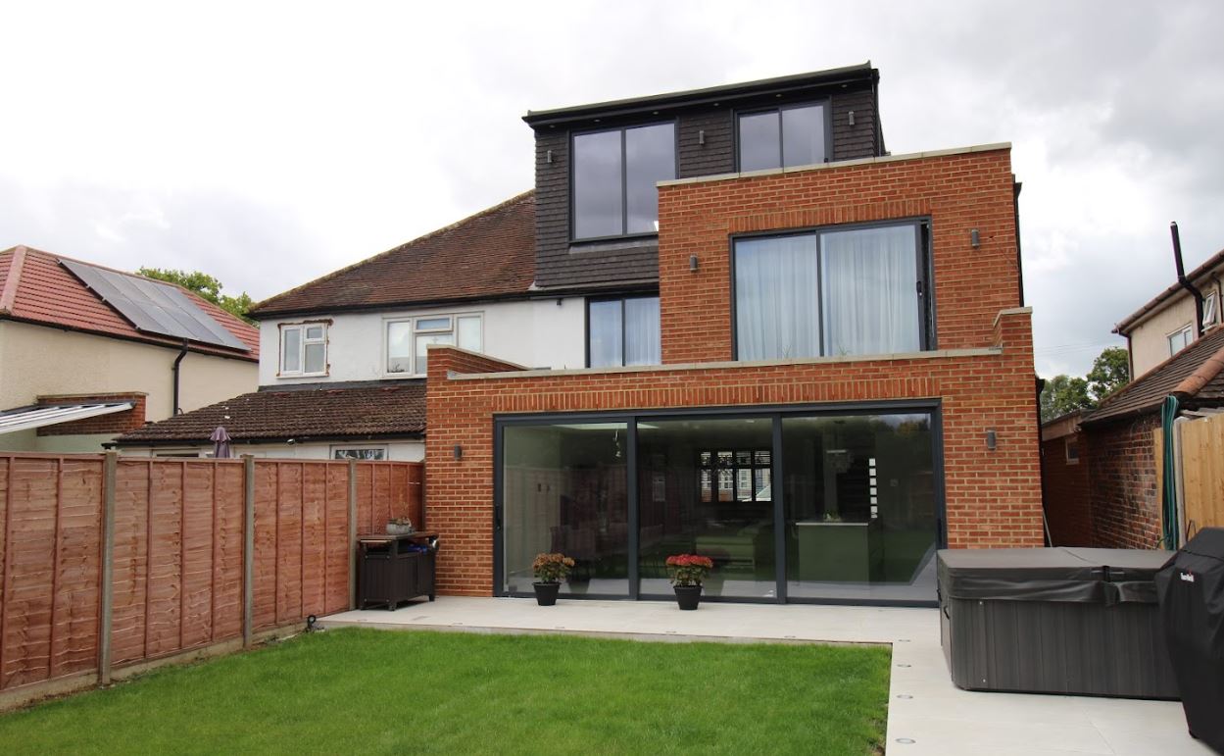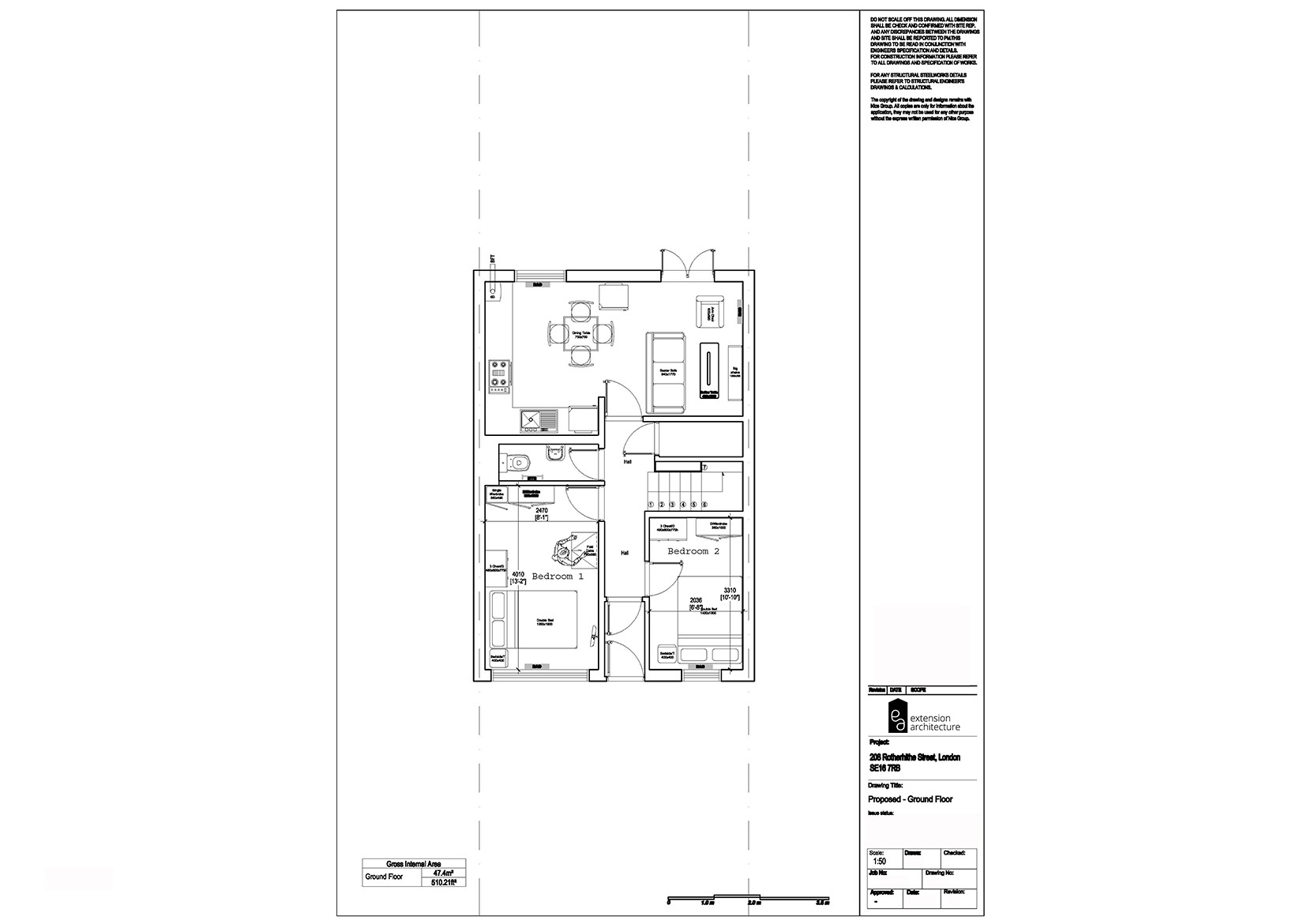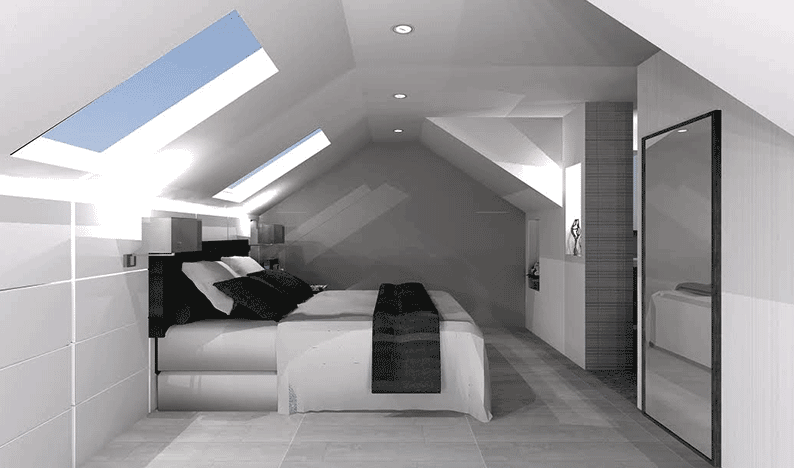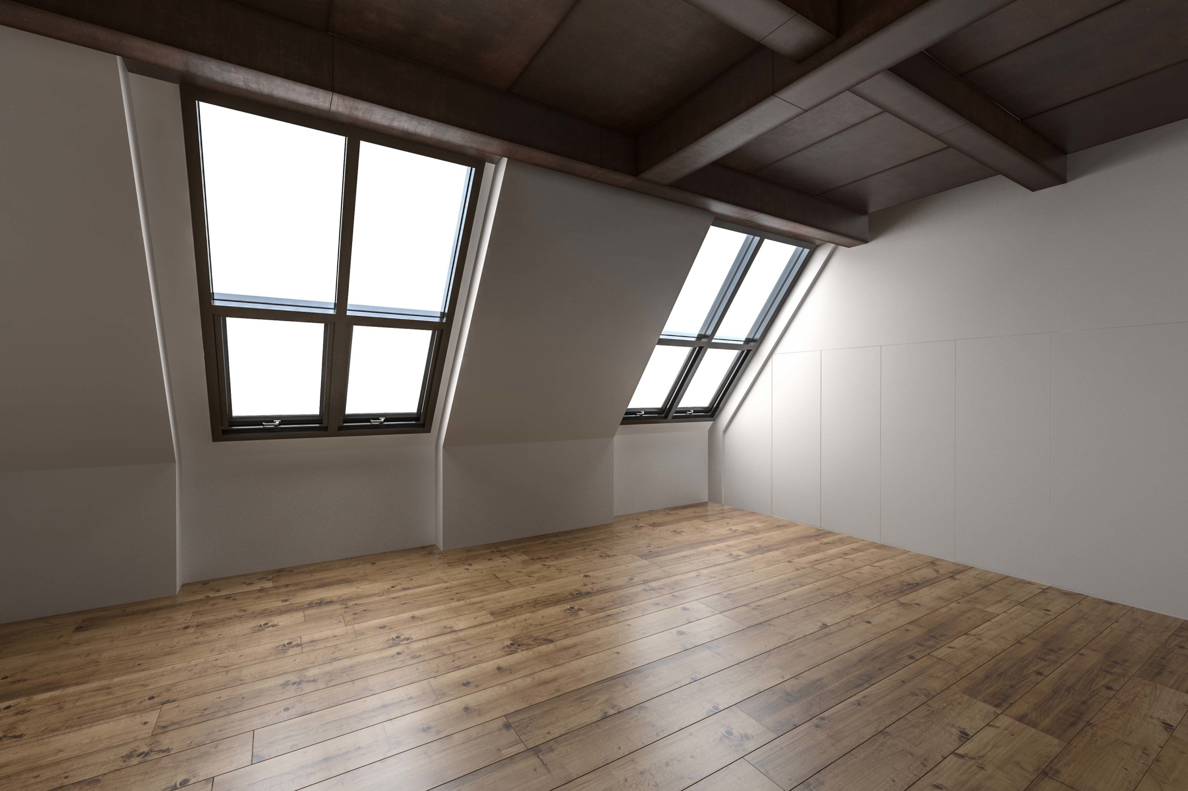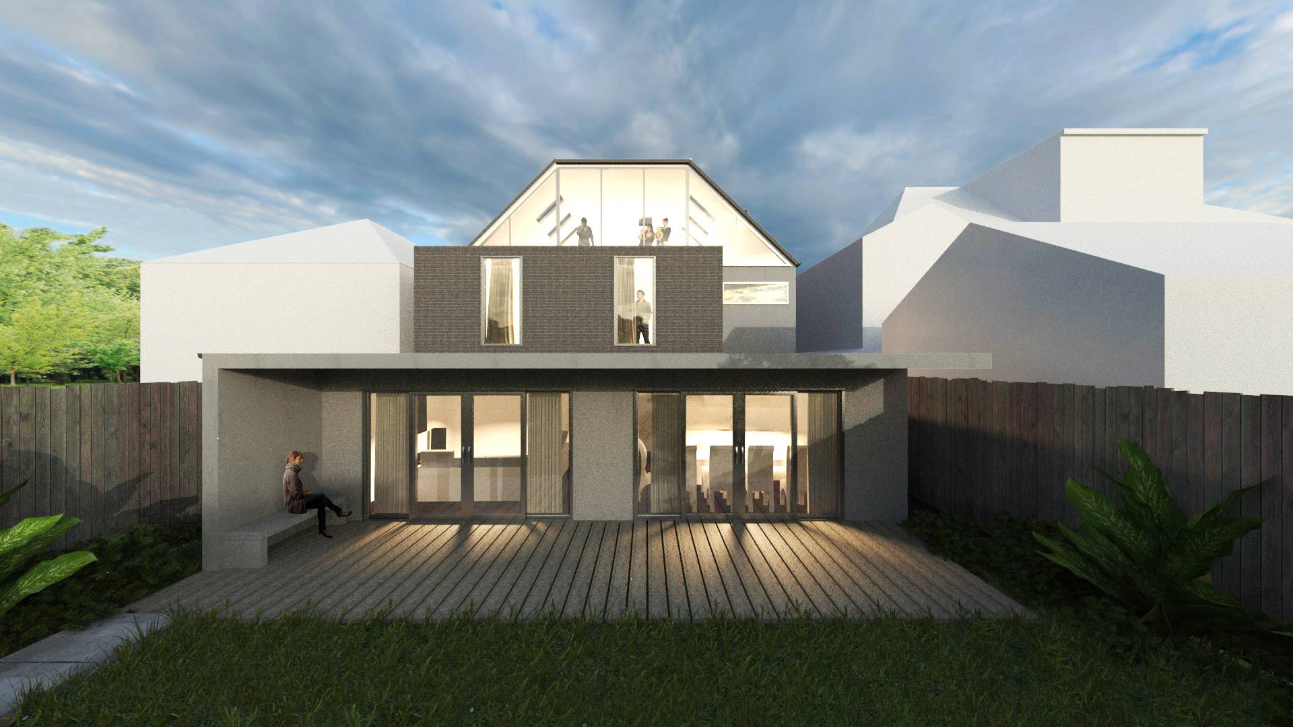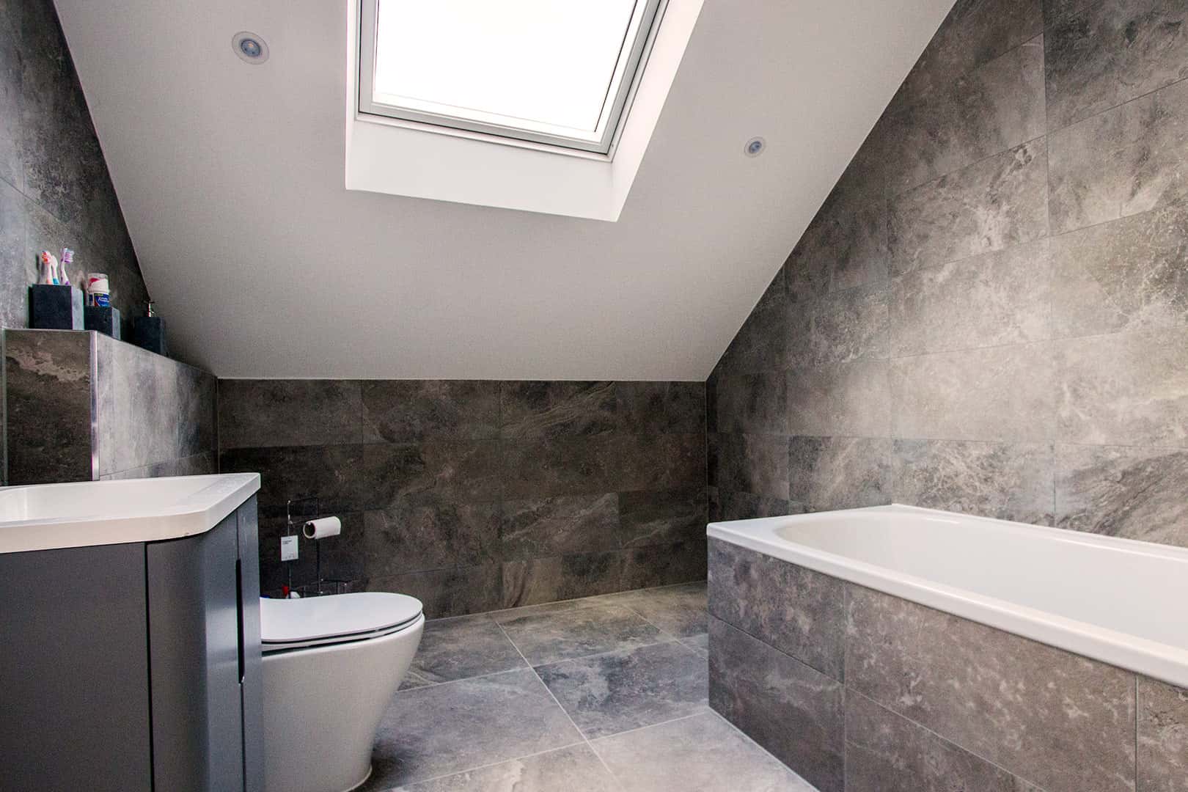However, this enthusiasm soon gives way to a pressing problem: how to access this newfound living space? Traditional staircases take up a significant amount of room, leaving you with less usable space in your loft conversion project. This is where space-saving loft conversion stairs come to the rescue.
The Solution: Space-Saving Loft Conversion Stairs
When facing the challenge of limited space, homeowners often turn to experts like Extension Architecture to find innovative solutions. Extension Architecture, with over 11 years of experience in architectural design and loft conversions, understands the importance of maximizing every square foot of your loft space. They specialize in creating custom-designed space-saving loft conversion stairs that not only comply with building regulations but also blend seamlessly with the aesthetics of your home.
Expertise and Innovation at Extension Architecture
Extension Architecture’s team of architects and designers combines their extensive knowledge of architectural design with innovative solutions to address the unique challenges posed by loft conversions. They recognize that space-saving loft conversion stairs are essential not only for practicality but also for enhancing the overall look and feel of your loft space. Their expertise ensures that your stairs are not just functional but also a striking design element that complements your home’s style.
Turning Challenges into Strengths
A common concern with space-saving loft conversion stairs is the perception that they may compromise safety or ease of use. However, Extension Architecture embraces this challenge as an opportunity. They employ clever design techniques such as alternating treads or spiral staircases to maintain safety and accessibility while minimizing the space required. In doing so, they turn what may initially seem like a limitation into a unique feature that sets your loft conversion apart.
The Benefits of Choosing Extension Architecture
As you contemplate your loft conversion project, consider the benefits of entrusting your design needs to Extension Architecture. With over 11 years of experience, they have a proven track record of transforming lofts into stunning, functional spaces. Their commitment to creativity and innovation, especially when it comes to space-saving loft conversion stairs, ensures that your loft conversion will be a success, both in terms of aesthetics and practicality.
Conclusion
In conclusion, the journey to converting your loft into a valuable living space need not be hindered by the challenge of limited room for stairs. Space-saving loft conversion stairs offer a practical and stylish solution, and Extension Architecture is your trusted partner in making this a reality. With their wealth of experience and dedication to innovation, they can turn the loft conversion of your dreams into a tangible, breathtaking reality. Say goodbye to loft conversion dilemmas and hello to a space that will enhance your home and your lifestyle for years to come.
