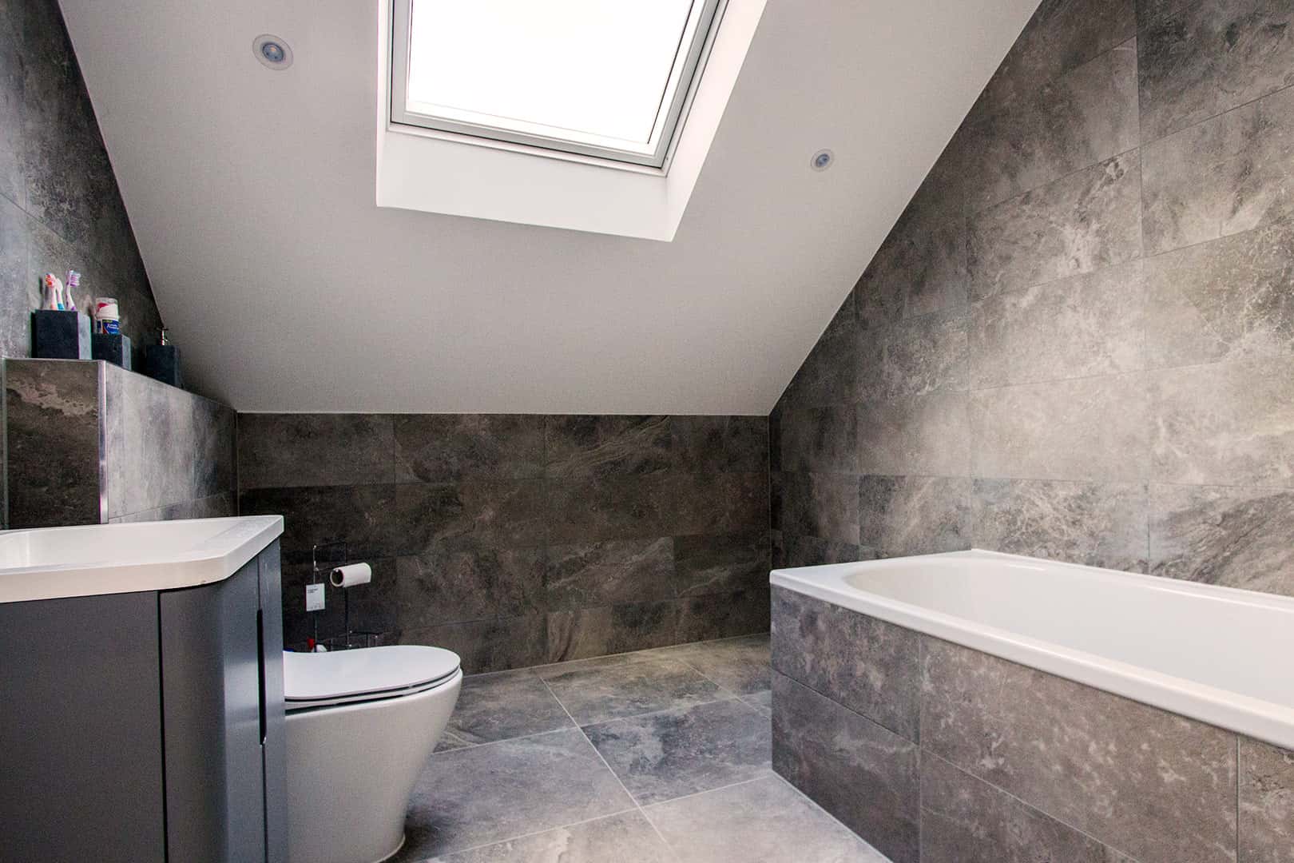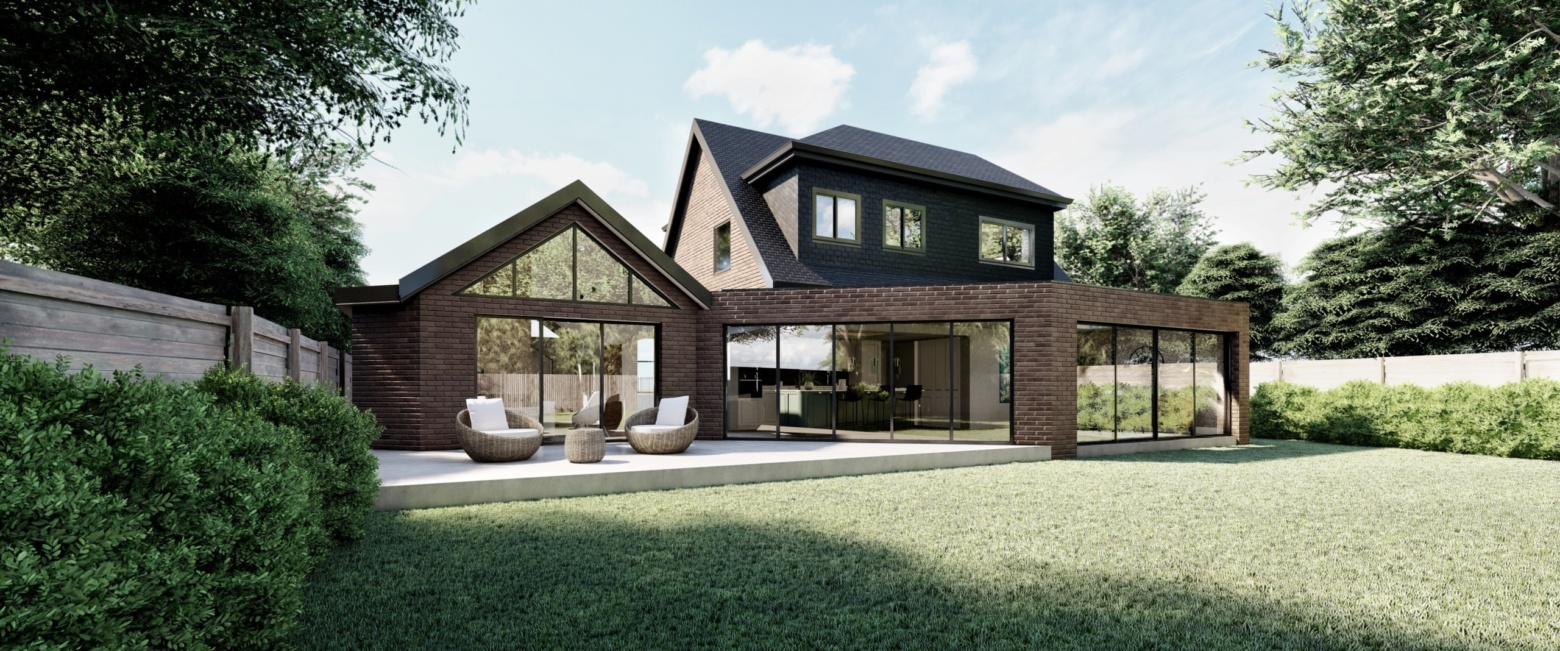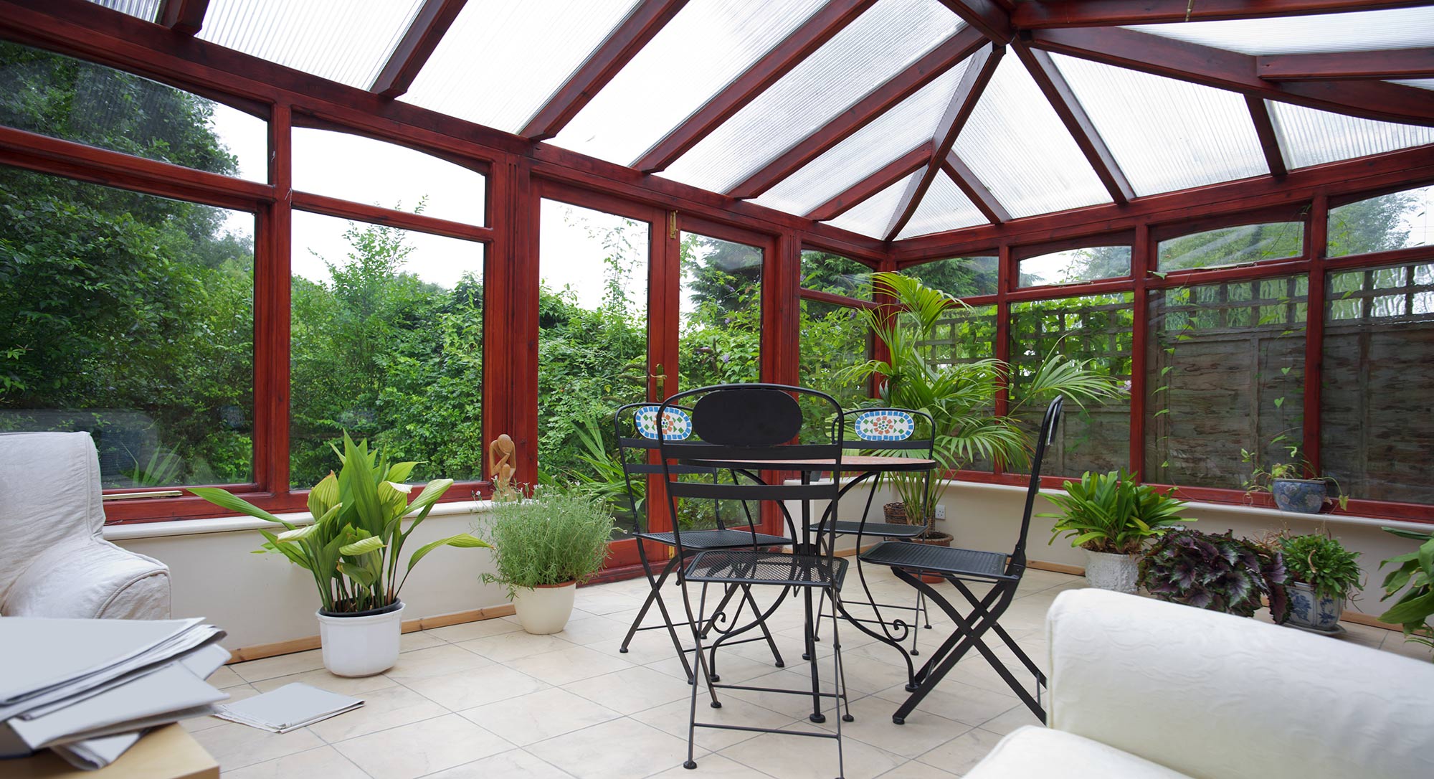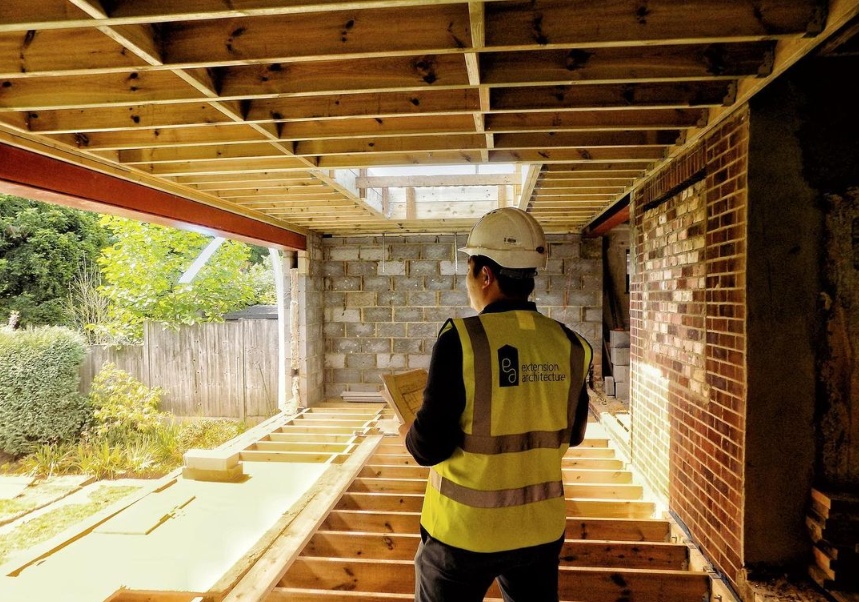Will You Need Planning Permission For A Loft Conversion?
If you’re struggling for space at home, converting your loft is the ideal solution. Not only will it transform your home and give you that extra living space, but it will also add value to it.
It can feel like an overwhelming project, but if you make sure you are fully armed with all the right information before you proceed, everything will run smoothly. We’ve put together some practical information to help get you started.

Your Permitted Development Rights For Loft Conversions
You won’t need planning permission if it’s a straightforward loft conversion London, because it will be considered permitted development. Permitted development allows you to undertake house extensions London or convert your living space, without the need to apply for planning consent, but you do have to meet certain criteria.If you live in a detached or semi-detached house you can convert your loft and add extra living space by up to 50 cubic metres, and if you live in a terraced house, you’re allowed 40 cubic metres. Keep the lighting simple with roof lights or windows that do not project out more than 150mm, and within those cubic metres, you won’t need planning permission. However, you will still need a Building Regulations certificate to say that any improvement you have made is safe.

Loft Conversions: What If I Live In A Flat Or A Maisonette ?
If you live in a top floor flat or maisonette and you use the loft for storage, there is more than likely going to be leasehold implications. If you own the freehold, you might own the roof and the loft floorboards, but not necessarily the space in between. So you’ll need to do your homework, as you might find that you’ll need to purchase the freehold to the loft space or get permission from the freeholder before you can convert the loft. If you own a flat that has a shared freehold, you’ll need to first check if you own the freehold to the loft space, and Building Regulations still apply.

Steph Fanizza, Architectural Design & Team Manager
Tell us about your plan and we'll send you a free quote! It takes less than 60 seconds!
When planning permission is required
- You’ll definitely need to obtain planning consent if your loft conversion London exceeds the permitted development allowance.
- If you plan to extend higher than your current roofline.
- You live in a conservation area, or the property is a listed building.
- You have the space and would like to add a roof terrace.
- The windows will project out more than 150mm, or you plan to build a dormer window.










