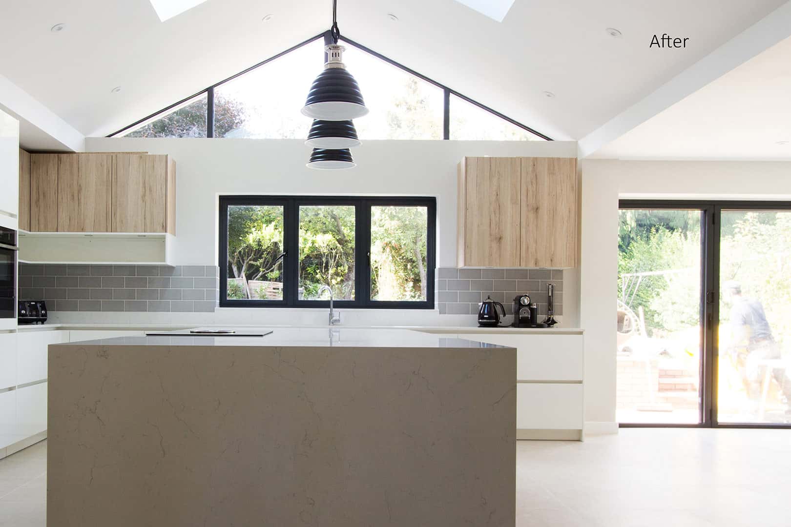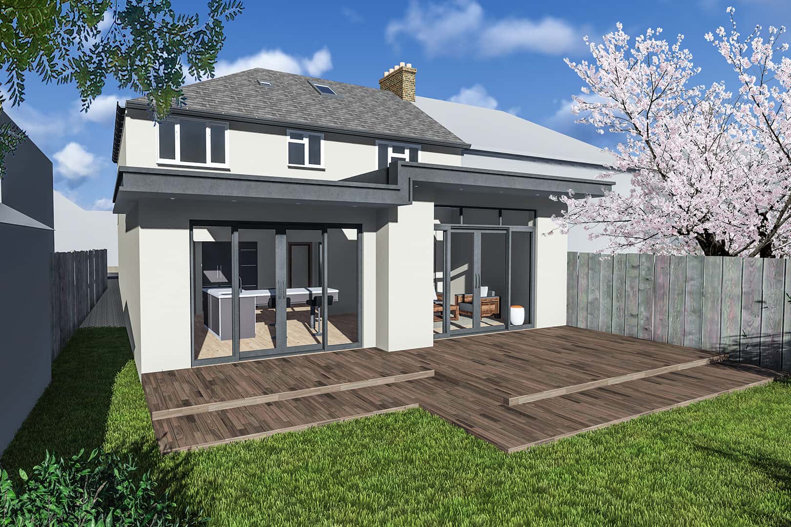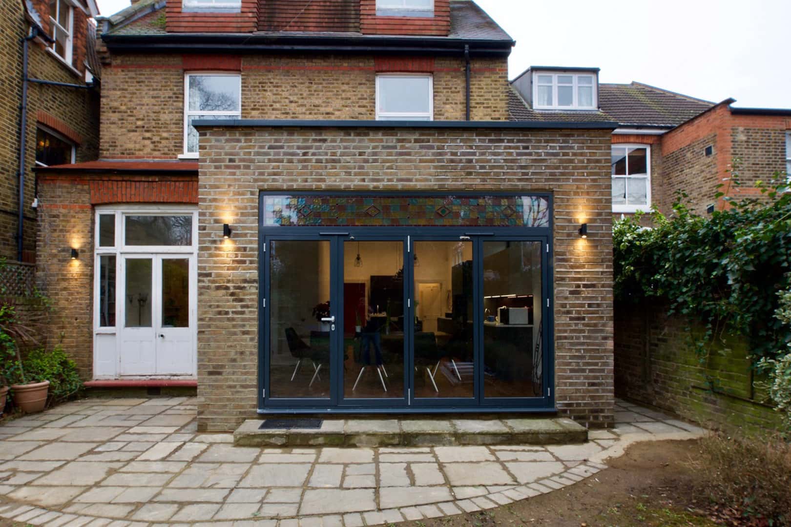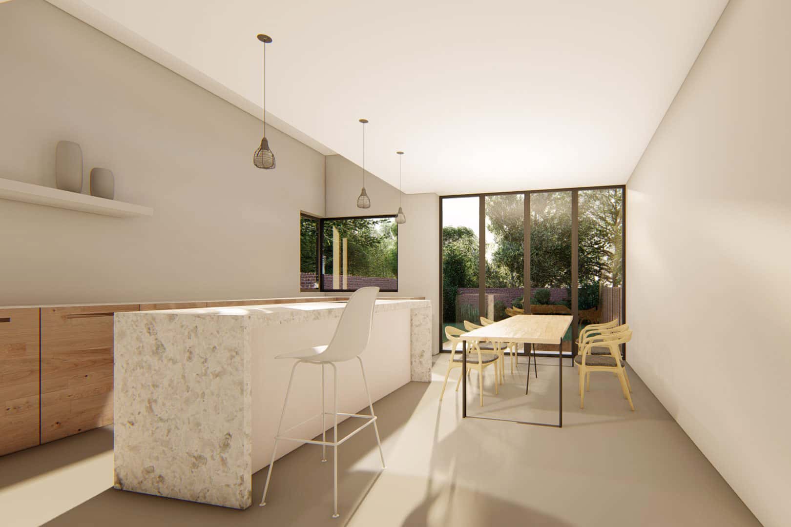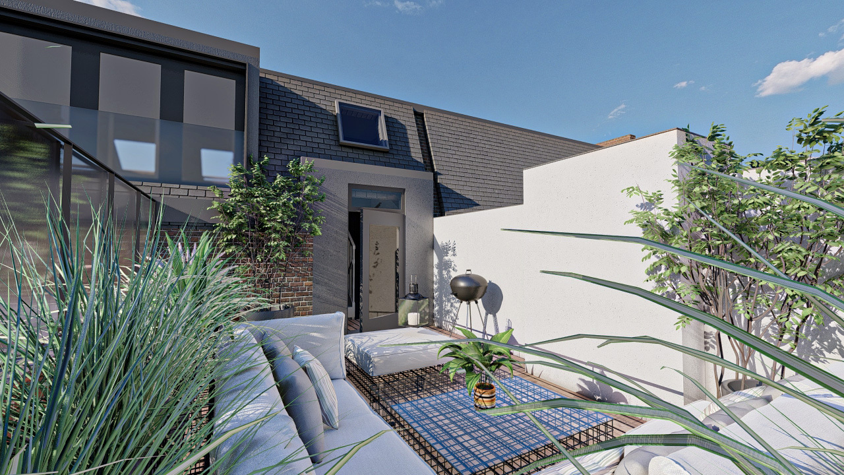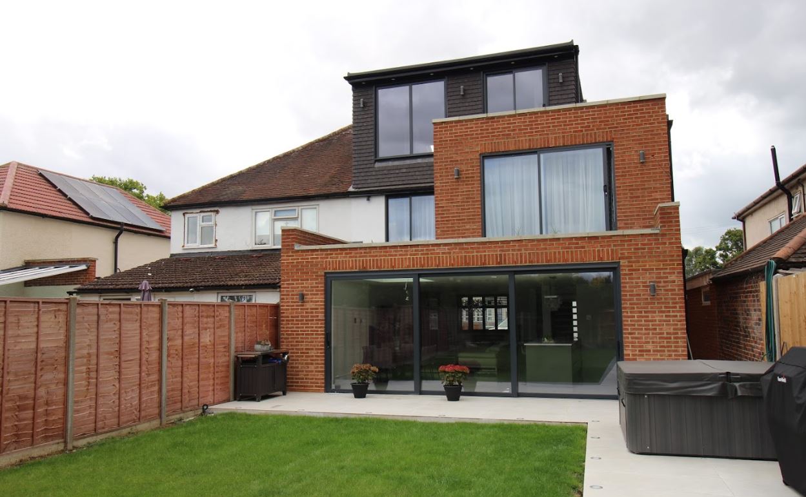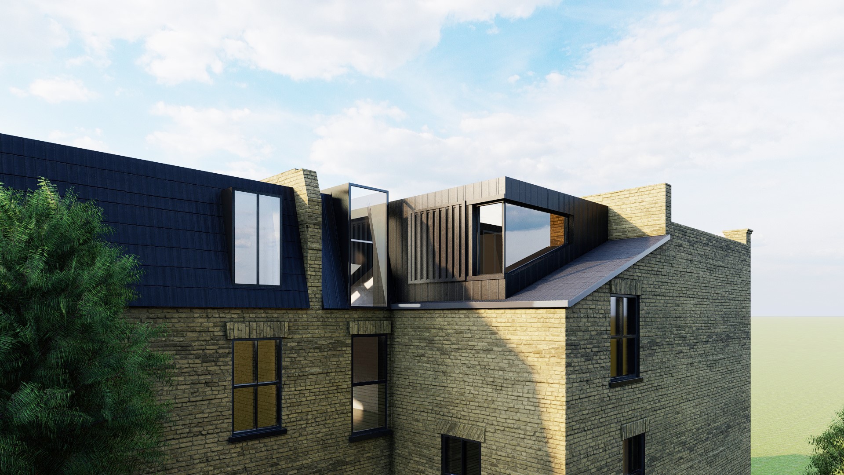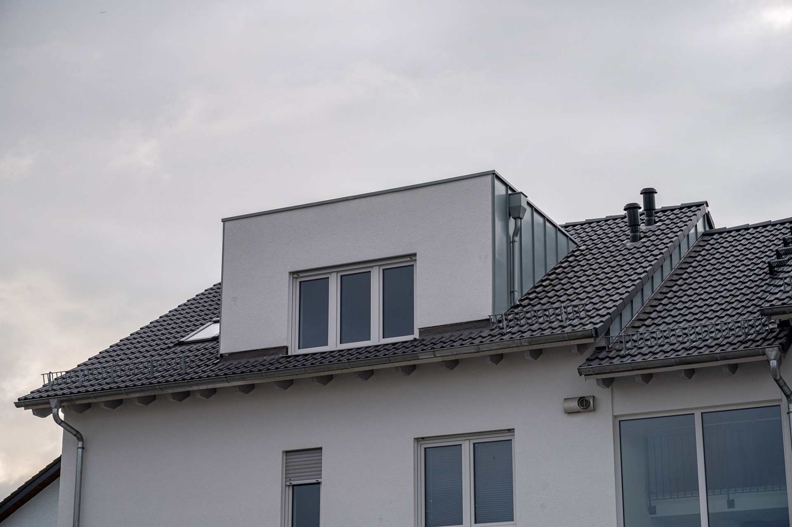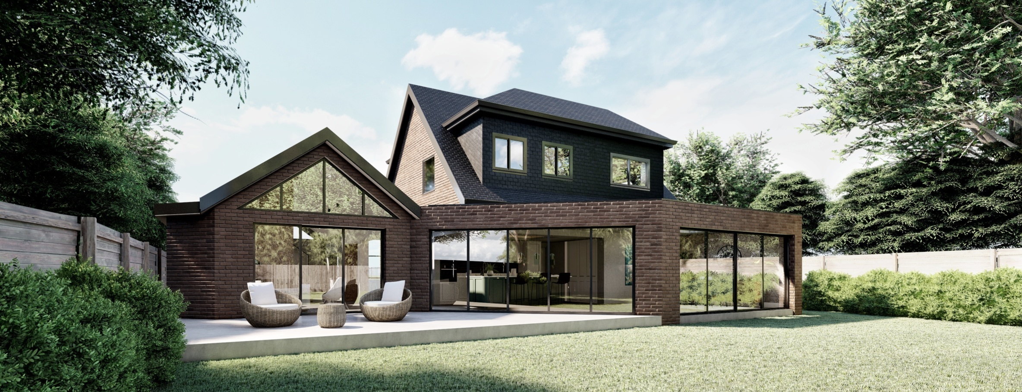Rear Extension & Loft Conversion in Haringey
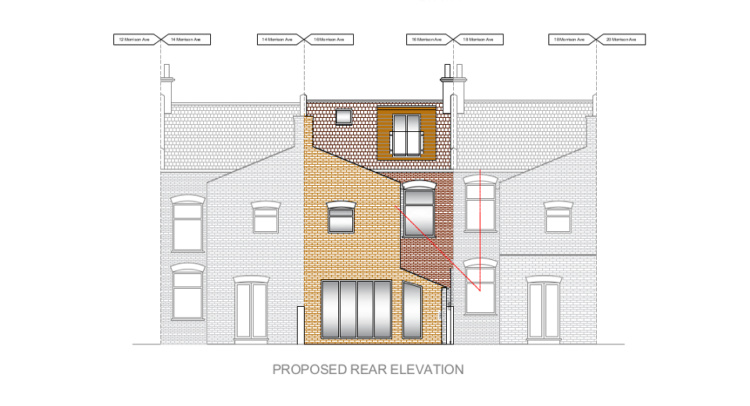
[supsystic-slider id=38 position=”center”]
Brief
Based in Haringey, this attached home is to be extended into a loft as well as a single storey rear extension. The client wanted to achieve a creative open spaced layout. This consisted of an open space living area that extends into the kitchen, a pitched roof rear extension and a master bedroom in the loft. A seamless Juliette balcony was also designed to accompany a creative window design next to their bi-folding door.
Design
The design proposal was quite difficult to obtain as all the previous applications in the area were refused; making this the first planning permission to be accepted by their street. To do this, the project had to abide by their regulations where a pitched roof was designed in order to respect the 45 degree ruling in that area. The concept also makes sure to keep the integrity of the area’s architecture, whilst ensuring the client’s needs are met.

Steph Fanizza, Architectural Design & Team Manager
Tell us about your plan and we'll send you a free quote! It takes less than 60 seconds!
The proposed design made sure to add a matched finish and roof tiles to the extension. This ensured that the council granted planning permission for the project. As this was the first precedent in the area, neighbours were informed of the possibility for home extensions in Haringey and what Extension Architecture can offer for the specific projects.


