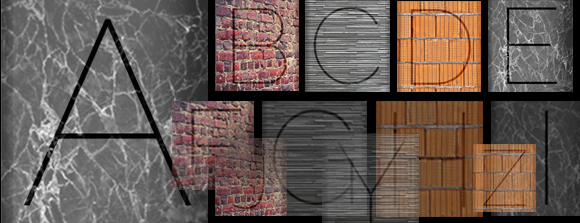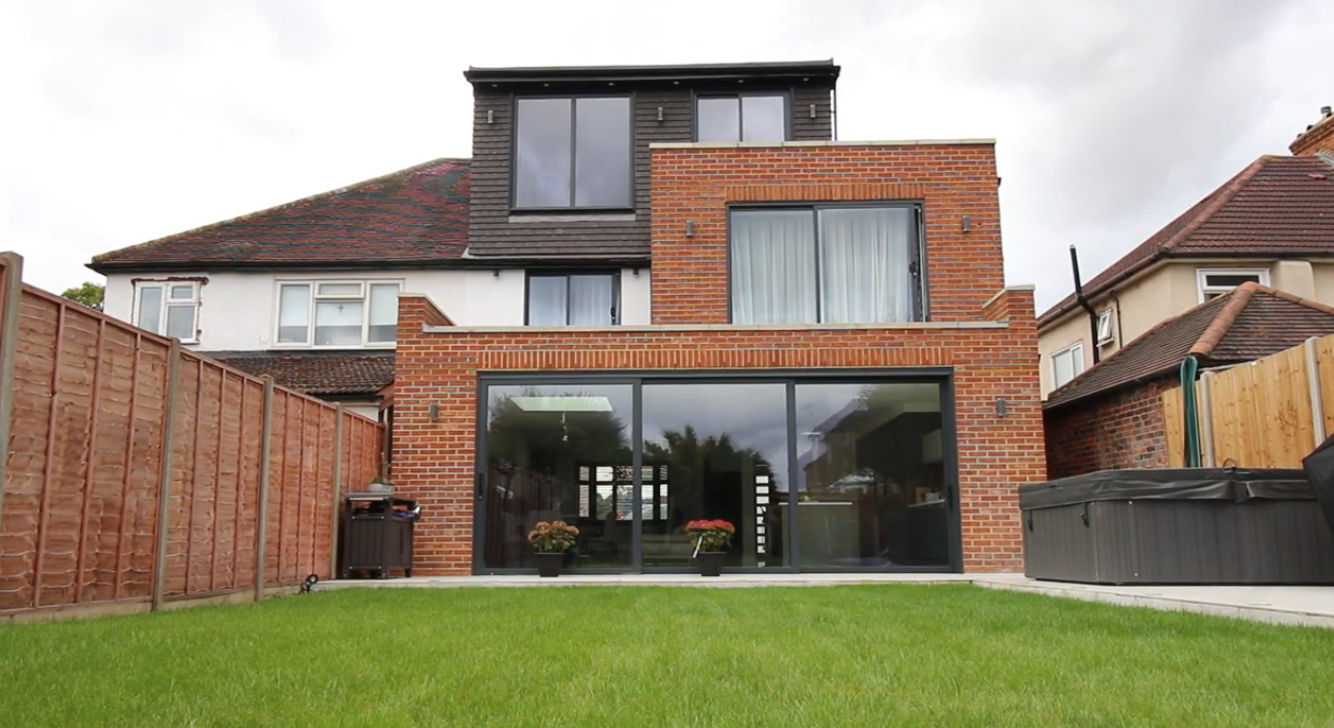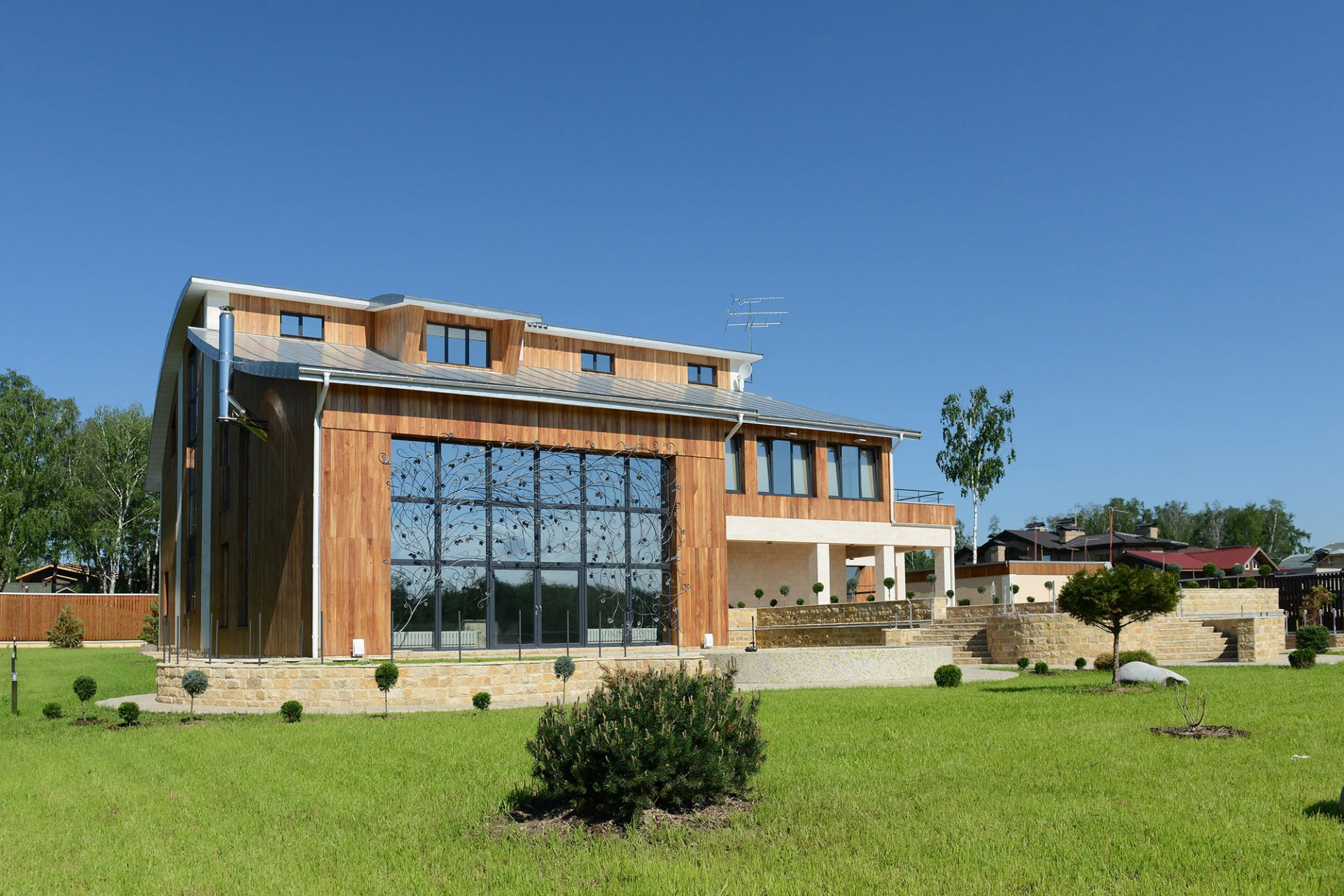our pick
► of architectural terms

|
Apron |
Arris |
Articulation |
Ashlar |
Atrium |
Axial beam |
Axial load |

|
Balconet |
Baluster |
Bargeboard |
Bar-stayed girder |
Batement lights |
Bending load |
Bi-fold doors |
Biscuits |
Bond |
Boss |
Bossage rough block set for subsequent carving |
| Bracket overhanging wall support |
Brise soleil canopy or projection to shade window from excess sun |
|

|
Cantilever small projecting platform for aesthetic effect |
Cavity wall air cavity between parallel masonry surfaces |
Cippus low pedestal for support or presentation |
| Circulation flow of movement of users in a building |
Clear float glass controlled cooling, perfect parallel to avoid distorted vision or reflection |
Column structural weight-bearing post which negates the need for a wall |
Conduit metal casing for surface-mounted cables or pipes |
| Coping the covering or cap of a wall |
Corbel like a small flying buttress out of a wall to carry an extra weight |
Cornice upper decorative plastering |
Countersinking screws where they can be screwed down flush or below surface |
| Crest roof ridge ornamenting |
Cup wood shrinking and warping |
Cupola small dome |
Cyrto style circular portico |

|
Deck bridge surface |
Diaphragm structural element that transmits lateral loads to the vertical resisting elements of a shear wall |
Dormer cuboid projecting from roof slope to add headroom and windows |
| Double depth plan structural layout of 2 room depth but lacking a central aisle |
Dry wall eliminates wet skim |

|
Eaves where the roof projects proud of the wall line |
Estrade raised dias or platform (from French language) |

|
Façade frontal exterior plane of a building |
Fanlight semi-circular radial window |
Fascia piece of wood on rafter ends to attach gutters |
| First fix wiring, pipes, pre-finish |
Floating floor sound-proofing technique using fibre to alternate conductive materials |
Floating furniture supported narrowing of base for visual enhancement |
Floating wall column-fixed partitions which are open at the top, bottom or both |
| Flush work which does not protrude from a plane |
Flying rib exposed structural beam |
Flying stairs wall-mounted treads with open risers |
Footing mini-foundation for wall |
| Footprint ground area within the perimeter of a structure |
Frog recess on surface of brick |

|
Gable triangular top apex of an end wall encased by 2 roof slopes |
Gambrel 2 sided roof with split angles. The upper being shallow and the lower steep. It used to be known as a Dutch roof and was used on American barns |

|
Hip roof where all sides slope down from the ridge line |
Hyphen section connecting host building to wing or annex portions |

|
i-beam another name for RSJ (rolled steel joist), or steel beam |
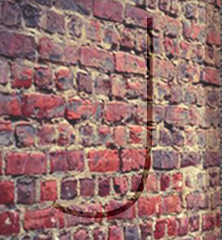
|
Jettying where the area of the upper floor is greater than the footprint or ground floor |

|
Keystone central stone at the zenith (top) of an arch, securing the other stones |

|
Laminated beam plastic skin sandwiched with 2 sheets for safety in the event of breakage |
Laminated glass engineered beam which is stronger and more aesthetic than timber beam |
Light the ‘gap’ in a window allowing daylight into the interior |
| Lightning rod damage and fire preventor via conduction of electricity from light storms, from the roof to the ground |
Light-well shaft with rooflight to illuminate basement or unlit section of building |
Lintel to support weight above a window |
Load-bearing wall Active structural wall in a building, bearing weight above |
| Lunette half-moon shaped area |

|
Mansard roof Mansard roof = like the gamrel but with 4 sides (not 2) with split angles. The upper being shallow and the lower steep. Used by French architect Mansart in C17 |
Mascaron character face for decoration, like gargoyle |
Meander repeat pattern for linear border |
| Membrane 1. damp-proof skin 2. mechanical properties of shells with negligible movement |
Metal studwork threading wires or pipes into prefab. holes |
Moulding strip of beading as part of finish |
Mullion window division or divider |
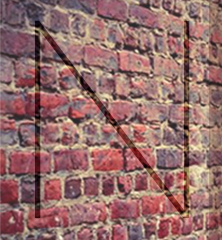
|
Newel support column for spiral staircase |
Normal stress from a vector force which is perpendicular to the cross section |
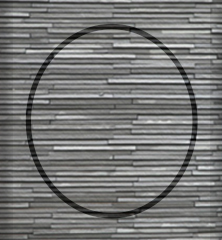
|
Onion dome onion-shaped dome |
Order series of mouldings |
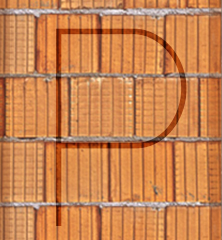
|
Parapet roof level wall for disguise or safety |
Pavilion additional building for leisure |
Pelmet framed area above a window |
| Pendentive support structure for dome |
Piano nobile columned building surrounding fountain |
Pier the main floor in large Renaissance house |
Pilaster bridge support |
| Pillar boutant stone or chain support |
Planchier column partly protruding proud of wall surface |
Plate girder reinforced girder with steel perpendicular plates attached at either end via bolts, rivets or welding |
Plate glass high quality glass |
| Plinth pedestal to display statue or support a structure |
Port-cochère portico to shelter visitors outside entrance |
Portico porch with columns |
Proud work which protrudes above or proud of a plane |
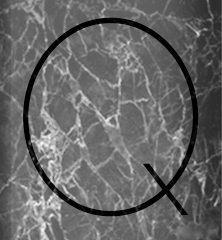
|
Quadriporticus quadrangle colonnade portico |
Quoin corner stone |
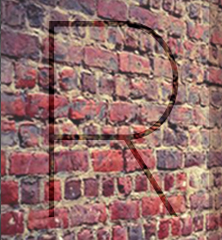
|
Rake A rake is an eave or cornice running along the roof gable. It is sometimes called a raking or sloping cornice. |
Return A cornice return when a horizontal roof-cornice meets a gable rake. You get Greek returns or the soffit, boxed or box soffit returns. |
Ridge board / beam A ridge board sits above the ridge beam and props up the rafters. It sits on top of the ridge beam which transfers the roof load to posts and end walls. |
| Riser open or solid height between stair treads |
Rods in axial loads cylindrical, enclosed tube |
Rotunda circular hall or room, sometimes topped with a dome |
RSJ rolled steel joist or steel beam |

|
Sash enclosure to frame window casing |
Second fix connect water, gas, electric. Apply finishes. Install sockets, fittings, sanitaryware |
Shear load stress from vector force parallel to the cross section |
| Shear wall wall structure with counter panels against lateral load |
Sheet glass thin glass |
Shell lightweight convex structure for modern-style roofing |
Soffit board concealing rafters to form ceiling |
| Stoop short stairs to platform entrance to flats |
Struts piston-like parts which resist longitudinal compression or tension |
Stud wall / stud partition non-loadbearing wall |
Summer beam central weight-bearing beam that supports joists and sits on posts rather than a wall |
| Sunburst art nouveau radial decorative feature |
Supply electricity source current |
Suspended ceiling set on lower joists to create a larger space for safer accommodation of pipes, wiring and ducts with regards to fire risk |

|
Ties and tie rods linear, structural tension-resisting component |
Timber framing heavy timber construction with pegged joints |
Torque circular force |
| Transom (window) light on top of door and encased by doorframe |
Tread one step on a staircase |
Truss triangular structural element connected to fortify roof or bridge |
Truss bridge roof bridge with triangular units |
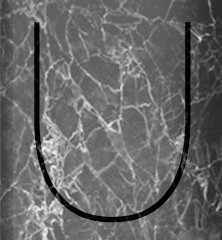
|
Undercroft brick-lined storage cellar |
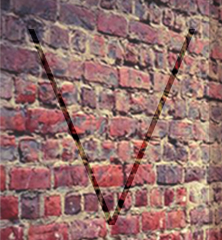
|
Veneer cost-saving technique of fine wood skin, backed with cheaper base |
Ventilation shaft vertical space allowing a storey building to be ventilated |
Vista distant view through a window |
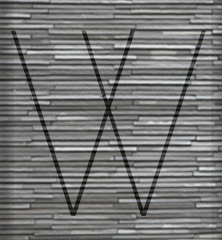
|
Weep hole for drainage from cavity wall |
Wing appended section of a building, like the short arms of a cross |
|

|
Xyst covered portico promenade; columned walkway |
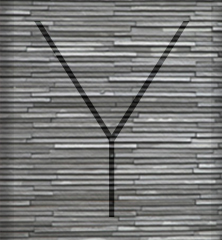
|
Y connection a three-part electrical junction |
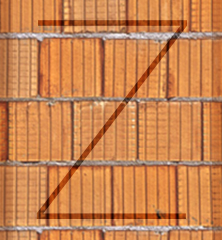
|
Ziggurat pyramid-shaped tower |
Zigzag chevron pattern in tiles, wood flooring or bricklaying |
contribute
► to our glossary
If you have a term you think we should be using in our architectural glossary, please get in touch via the form below to get your contribution included on our list.
► get in touch
If you would like to discuss any of these terms, or a proposal you are thinking of, send your details via the contact button below, or call us on 0203 409 4215. Our team can explain these terms and help you realise your proposal.
LoremLoremipLoremLoremipLoremLoremip
