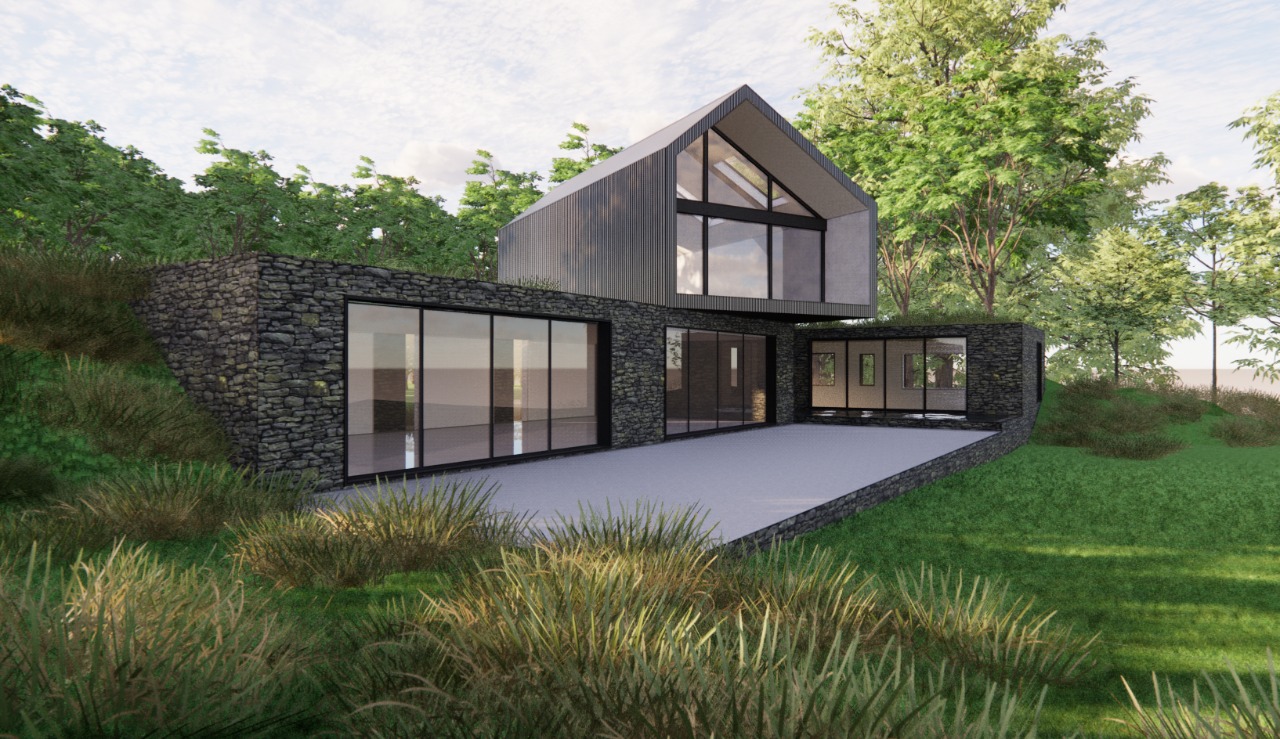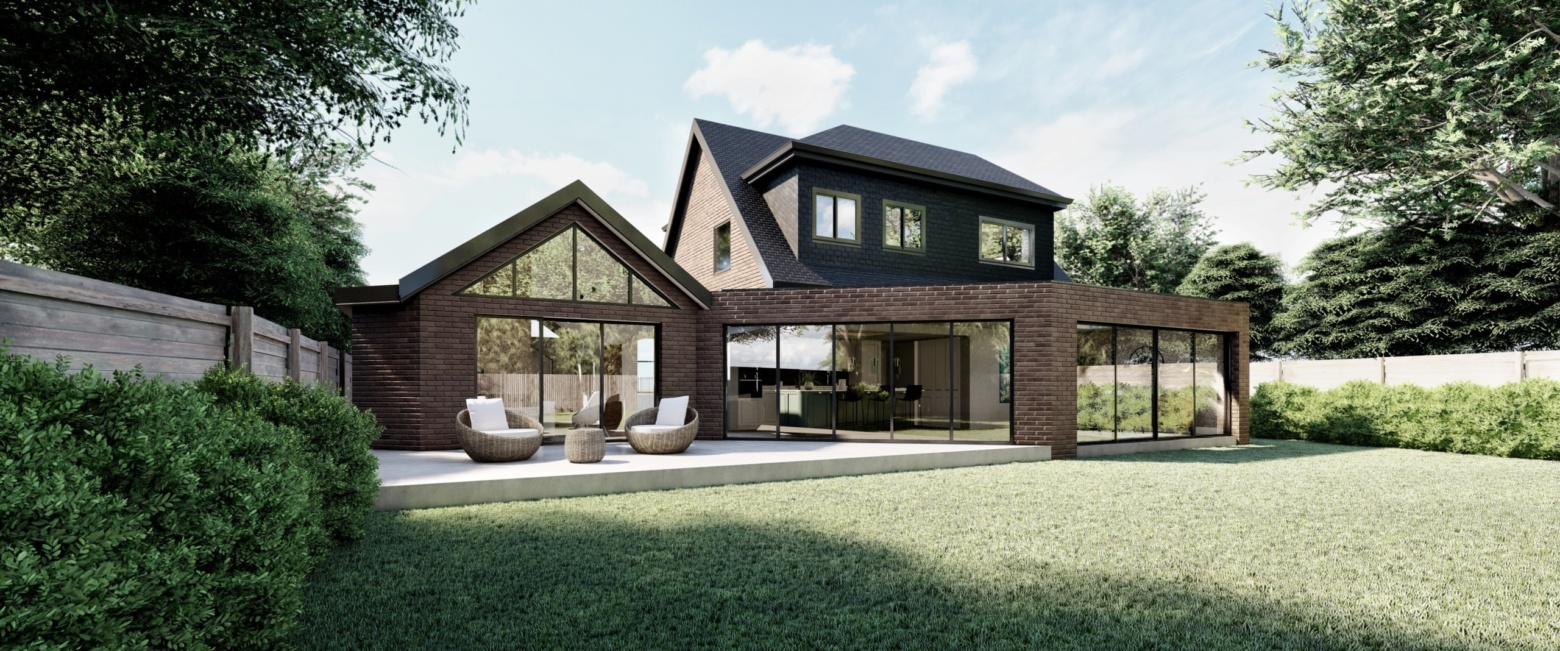Building from Scratch: Essential Steps to Secure New Build Planning Permission
The dream of building a new home from scratch is an aspiration many hold close to their hearts. It’s a chance to create a space that perfectly aligns with personal tastes, needs, and lifestyle aspirations. Yet, embarking on such a journey introduces a maze of planning permissions, regulatory requirements, and strategic decisions. The path from conceptual dream to the reality of constructing a new build can often seem fraught with obstacles, from navigating local planning laws to ensuring your new home meets environmental and community standards.

However, with the right guidance and expertise, these challenges can transform into a structured pathway leading to the realization of your dream home. This is where the expertise of Extension Architecture becomes invaluable, offering a beacon of guidance through the complexities of securing new build planning permission.
Laying the Foundations: Understanding Planning Permission
The first step in any new build project is securing planning permission, a process that can be both daunting and complex. Planning permission is required to ensure that new developments are in line with local planning policies and contribute positively to the community and environment. This involves a detailed assessment of the proposed design, its impact on the surrounding area, and its adherence to various regulatory standards. For those unfamiliar with the process, it can appear as a formidable barrier to making their dream home a reality. Steph Fanizza, Architectural Design & Team Manager
Tell us about your plan and we'll send you a free quote! It takes less than 60 seconds!
Extension Architecture: Navigating the Planning Maze
At this crucial juncture, Extension Architecture steps in to demystify the process. With a deep understanding of local and national planning regulations, they expertly guide homeowners through the intricacies of the planning application. Their approach combines a strategic understanding of policy with innovative design solutions that meet client aspirations while satisfying regulatory requirements. This dual focus ensures that proposals are not only compliant but also creatively aligned with the homeowner’s vision.
The Journey Through Design and Application
Designing a new build involves more than just architectural creativity; it requires a comprehensive strategy that considers sustainability, community integration, and future-proofing. Extension Architecture excels in creating designs that reflect the unique personality of each client, incorporating elements that enhance livability and environmental efficiency. Following design conceptualization, the preparation of a planning application becomes the next critical step. This includes detailed drawings, impact assessments, and supporting documents that articulate the project’s value and compliance to planning authorities.
Turning Obstacles into Opportunities
One significant hurdle in the planning process is the potential for objections from local authorities or community members, often related to concerns about environmental impact, design incongruity, or infrastructure strain. Extension Architecture, with its 11+ years of experience, views these challenges as opportunities to refine and improve project proposals. Their proactive engagement with stakeholders and ability to anticipate and address concerns positions them uniquely to turn potential negatives into compelling aspects of the project that garner support and approval.
The Role of Expertise in Overcoming Compliance Challenges
Securing new build planning permission is a multifaceted challenge, encompassing not just the aesthetic and functional aspects of the design but also a myriad of compliance issues, from building codes to environmental regulations. Extension Architecture’s extensive experience plays a pivotal role here, providing the insight needed to navigate these complexities efficiently. Their expertise ensures that each project not only meets but often exceeds the required standards, facilitating a smoother planning process and laying a solid foundation for the construction phase.
The Benefits of Extension Architecture’s Experience
With over 11+ years in the field, Extension Architecture brings a wealth of knowledge and a proven track record of success in securing planning permission for new builds. This experience is invaluable, offering peace of mind and a sense of security to homeowners embarking on the journey of building their dream home. Their seasoned understanding of the planning landscape, combined with a commitment to innovative and sustainable design, ensures that each new build project is not just a structure but a home that will stand the test of time, reflecting the individuality of its owners and enhancing the community it joins.
Conclusion
Building a new home from scratch is an adventure filled with potential. It offers the unique opportunity to craft a space that truly reflects personal vision and lifestyle needs. However, the complexities of securing planning permission can make this journey daunting. This is where the expertise and guidance of Extension Architecture become invaluable. Their comprehensive approach, combining innovative design with strategic planning insight, transforms the challenge of securing planning permission into a manageable, structured process. With their extensive experience and creative solutions, Extension Architecture ensures that the path to realizing your dream home is not only achievable but also an enjoyable experience, marking the beginning of a new chapter in a home designed for the future.
















