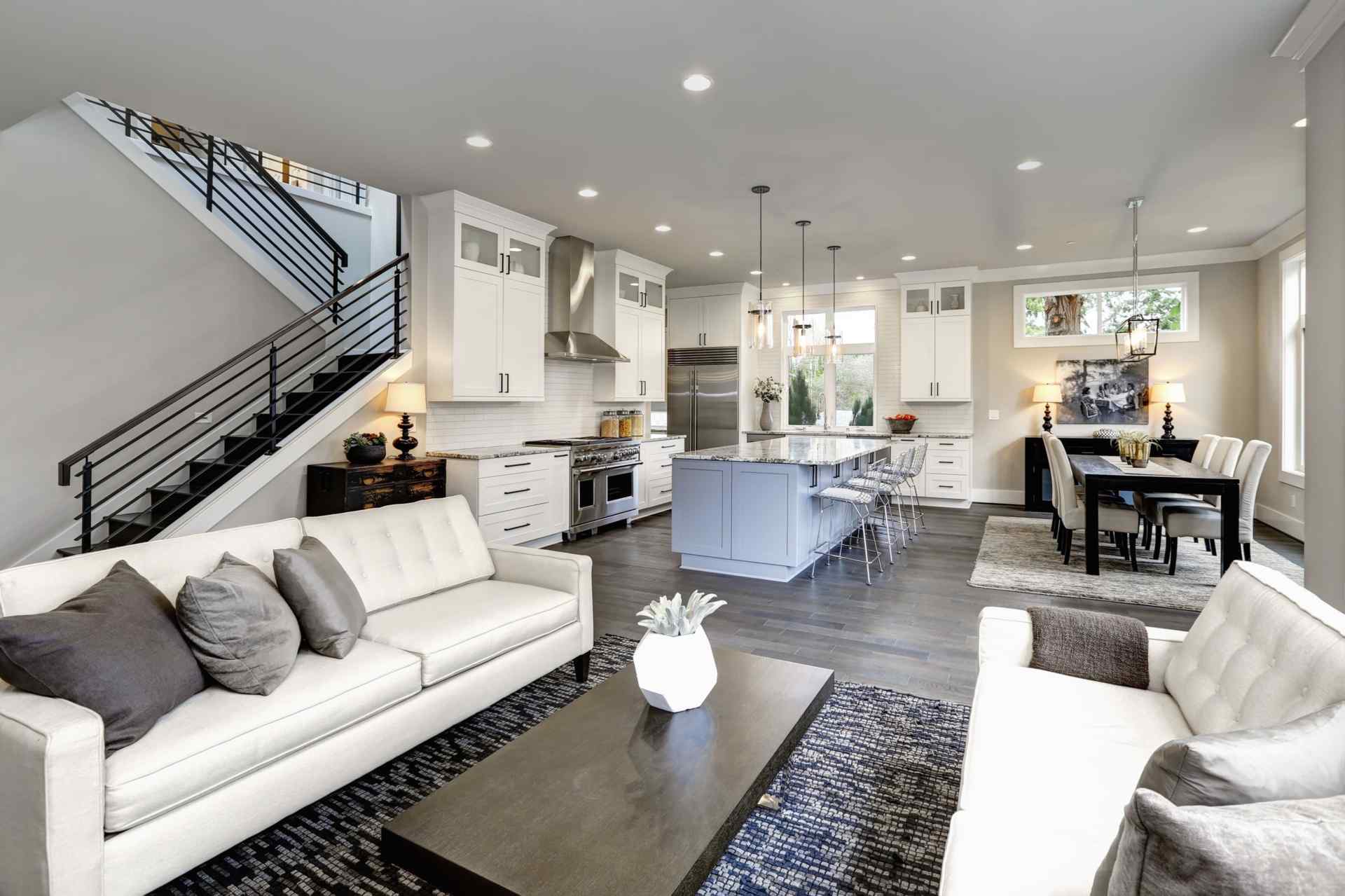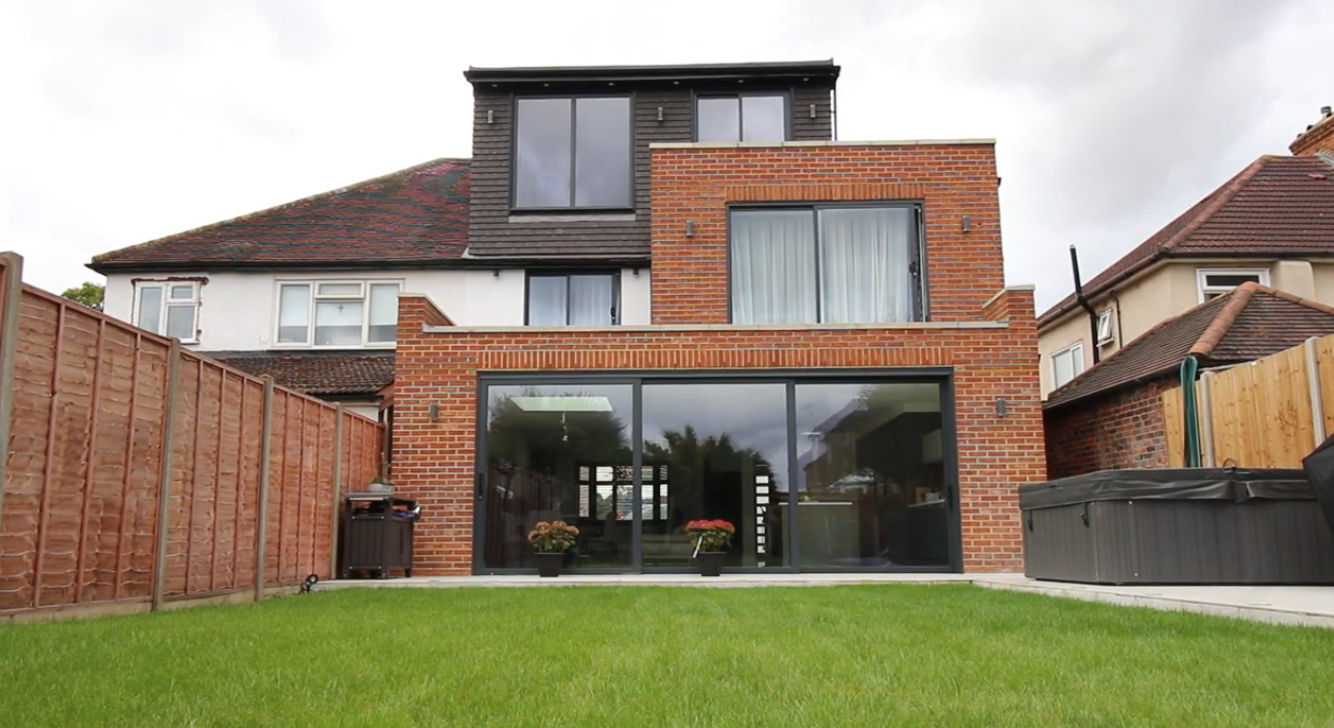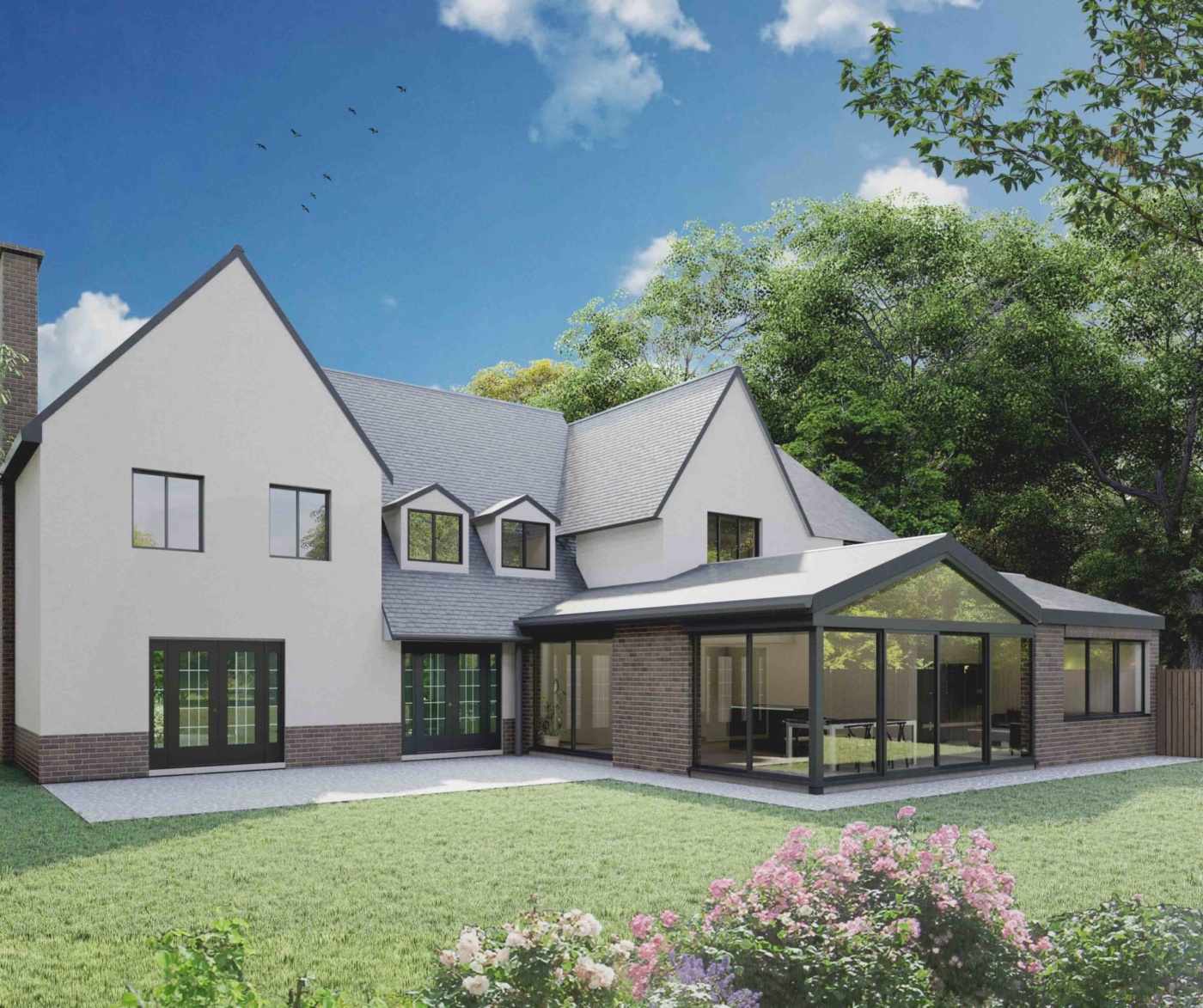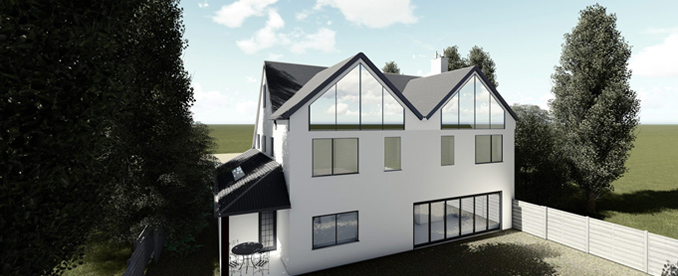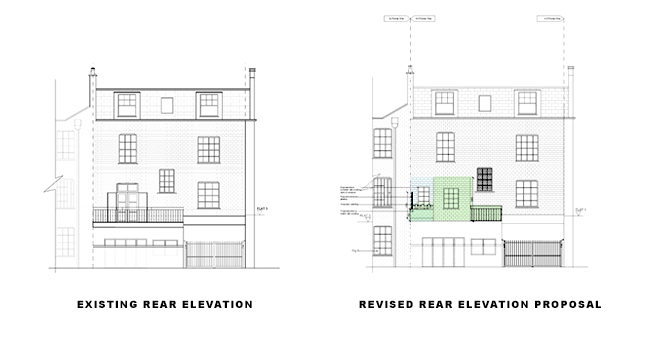Why Choose A Mansard Loft Conversion?
Mansard loft conversions are suitable for a wide range of houses, including semi-detached and terraced properties. In London, Mansard loft conversions remain a popular choice for homes that need more space, and they can be an affordable way to upgrade your property. A Mansard loft conversion can take anywhere between eight and ten weeks, so it’s a relatively quick process too. If you’re expecting a new addition to the family or you need a home office, a Mansard Loft conversion provides the most space possible for your property. This style of loft conversion is ideal for an open plan, modern layout. It can also add significant value to your home for the future.
What Does A Mansard Loft Conversion Cost?
There are a lot of factors that affect how much a loft conversion costs. You can choose several options but a Mansard loft conversion tends to be more expensive as it requires considerably more construction work. You’ll find that a loft conversion is far easier and more affordable than moving house, especially with London loft conversions. In general, a Mansard loft conversion costs between £45,000 to £70,000 and you can use our house extension cost calculator for estimated prices.
You can choose additional features for your Mansard loft conversion like a Juliet balcony, dormer windows and high-end materials and finishes. The bigger the extension and the more premium finishes chosen will increase the price too. Costs will include scaffolding, alterations to the roof structure, joinery, plastering and labour, so it is important you create and stick to a detailed budget. Think about what kind of stairs you will need as well as whether you need any plumbing. You will also need to set aside funds for plans, surveys and any bathrooms or wetrooms that you want to install.
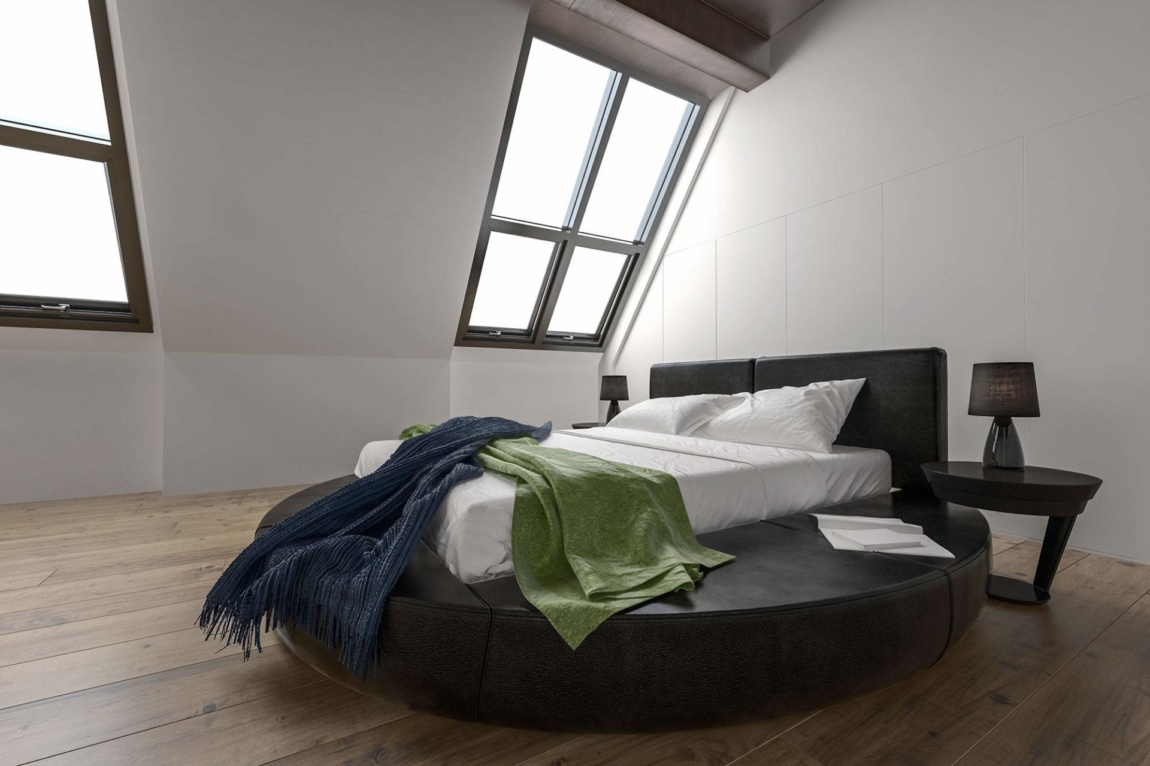
Planning Your Mansard Loft Conversion
Having expert architects in London draw up your loft conversion plans is an important step, it can save you time in the long run and give you a clear idea of costs before work starts. At Extension Architecture we specialise in designing the perfect loft conversion for your property, so get in touch for a quote today.
