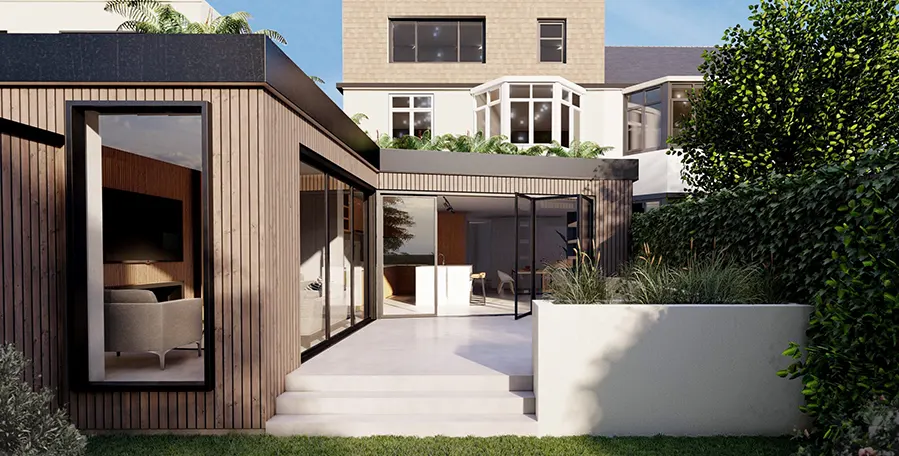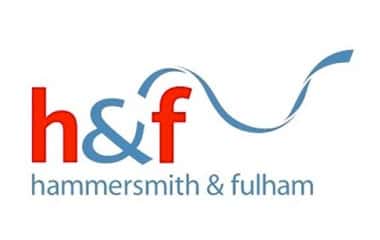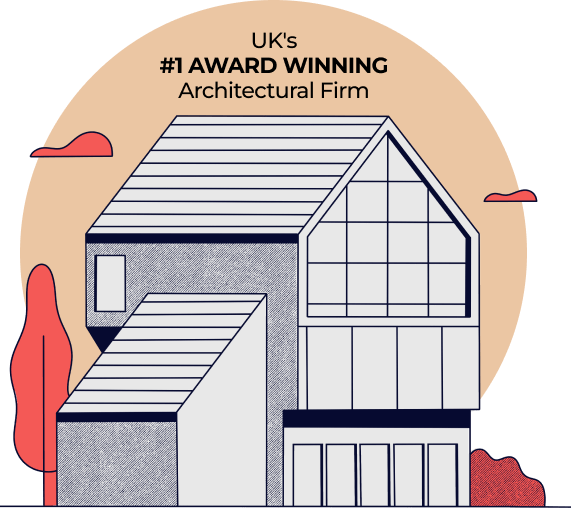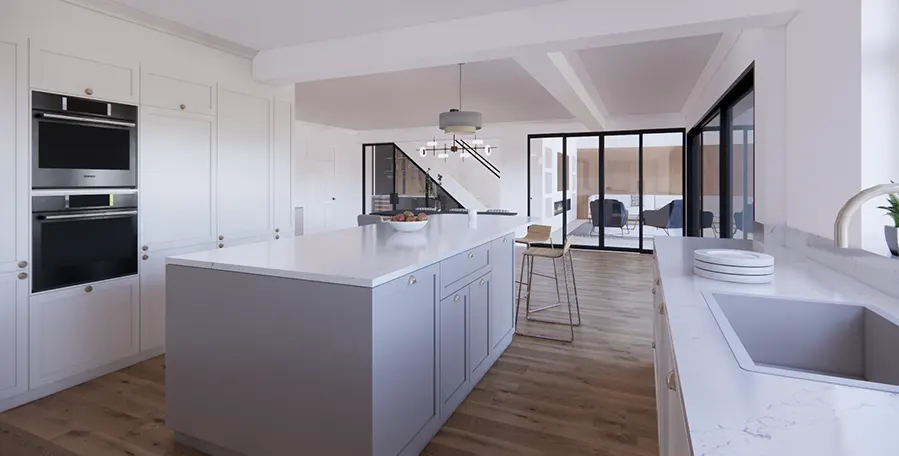Fulham Architects
All in one Architectural Solution in Fulham Broadway
At Extension Architecture, we are experts in house extensions in Fulham, helping homeowners expand their living spaces with innovative designs that seamlessly integrate with existing structures. As a leading loft conversion architect in Fulham, we specialize in transforming underutilized loft areas into functional and stylish spaces, adding both value and comfort to your home. Our team of experienced professionals takes pride in being a top architect in Fulham, London, offering bespoke solutions that meet the unique needs of each client.

We only deliver excellence

Locations in Fulham Broadway
Wandsworth, Ealing, Hounslow , Westminster, Richmond, Kensington & Chelsea, Brent,Our Expertise
Planning Application Drawings (including Plans, Sections, Elevations etc.)
3D Visualiations (Immersive Design)
Restrospective Planning
Building Regulation Drawings for Building Control
Consultancy for Commercial Development
Interior Design
Spatial Planning and Layout
Feasibiity Consultancy
Our Expertise
Planning Application Drawings (including Plans, Sections, Elevations etc.)
3D Visualiations (Immersive Design)
Restrospective Planning
Building Regulation Drawings for Building Control
Consultancy for Commercial Development
Interior Design
Spatial Planning and Layout
Feasibiity Consultancy

Tell us about your plan and we'll send you a FREE quote!
It takes less than 60 seconds!
What makes Fulham Special?
Navigating the Hammersmith and Fulham planning permission process can be complex, but working with experienced architects like us ensures smooth approval and successful project execution. Additionally, we are one of the Ealing Common architects, and our professionals working in the region bring their expertise to projects in Fulham, ensuring a seamless and thoughtful design process. Overall, Fulham’s mix of history, modernity, and strong community ties make it one of London’s most desirable places to live. At Extension Architecture, we are recognized as house extension specialists in Fulham, offering tailored solutions that maximize space and enhance the beauty of your home.
Our Experience in Fulham

Our Architectural services in Fulham Broadway
Fulham Planning Applications and Architectural Services
We specialize in basement conversion in Fulham, transforming unused spaces into functional areas, perfect for gyms or home offices. Our team is a loft conversion specialist in Fulham, expertly converting attics into beautiful, practical spaces. Our expertise also extends to kitchen extensions in Fulham, where we enhance your living areas by designing open, modern kitchens that are perfect for family life and entertaining. As house extension specialists in Hammersmith, we excel in creating tailored home extensions that seamlessly integrate with the existing structure while adding long-term value to your property.

Learn more about planning application of Fulham Broadway and get a quote
Home Extension in Fulham
Navigating the complexities of building extensions in Fulham can be challenging, but with our expertise in planning permissions and building regulations, we ensure your project runs smoothly. From initial design through to completion, our goal is to provide a stress-free experience, creating a home extension that enhances both your lifestyle and property value in Fulham.

Learn more about planning application of Fulham Broadway and get a quote

Why choose Extension Architecture?
Our experienced team of Fulham Broadway architects will take the lead and create a thoughtful design that maximizes the available space and is tailored to your tastes. We will guide you through the intricacies of the planning process and discuss every aspect of the project in detail. Our architects will carefully survey your property to ensure no detail is overlooked. We will be with you throughout the process, providing clear and comprehensive instructions while walking you through the planning, application and construction process.
We are unique because ...

One-Stop Solution
Our firm provides a comprehensive range of services under one roof, from planning and architectural design to intricate interior and immersive design, and expertly manages the complexities of the construction process. We have delivered projects of various scales and budgets, from small home extensions to large new builds, for a diverse clientele.

Interior Design + Architecture
Our team includes interior designers who work closely with the clients, especially the ‘ladies’ of the house to curate the dream spaces tailored to their requirements. These processes include fun yet crucial processes like selecting wall finishes, color schemes, soft furnishings, flooring. Having architects and interior designers under one roof allows for less contingencies.

In-house Structural Engineer
Our in-house structural engineer—an advantage that only 1 in 20 firms can offer. This is crucial, as significant time is often lost consulting multiple specialists, which can lead to additional costs. With a structural engineer on our team, we ensure a fully collaborative and seamless design-build process, minimizing contingencies and preventing design inaccuracies.

Turnkey Approach
We provide support throughout the entire building process, embracing a ‘turnkey approach’ to ensure a smooth and efficient project from start to finish. Additionally, we assist in reducing build costs by aiding in the procurement of all internal fit-outs, including sanitaryware, kitchens, and more. It’s a zero hassle solution for clients.

Steph Fanizza
Architectural Design & Team Manager
