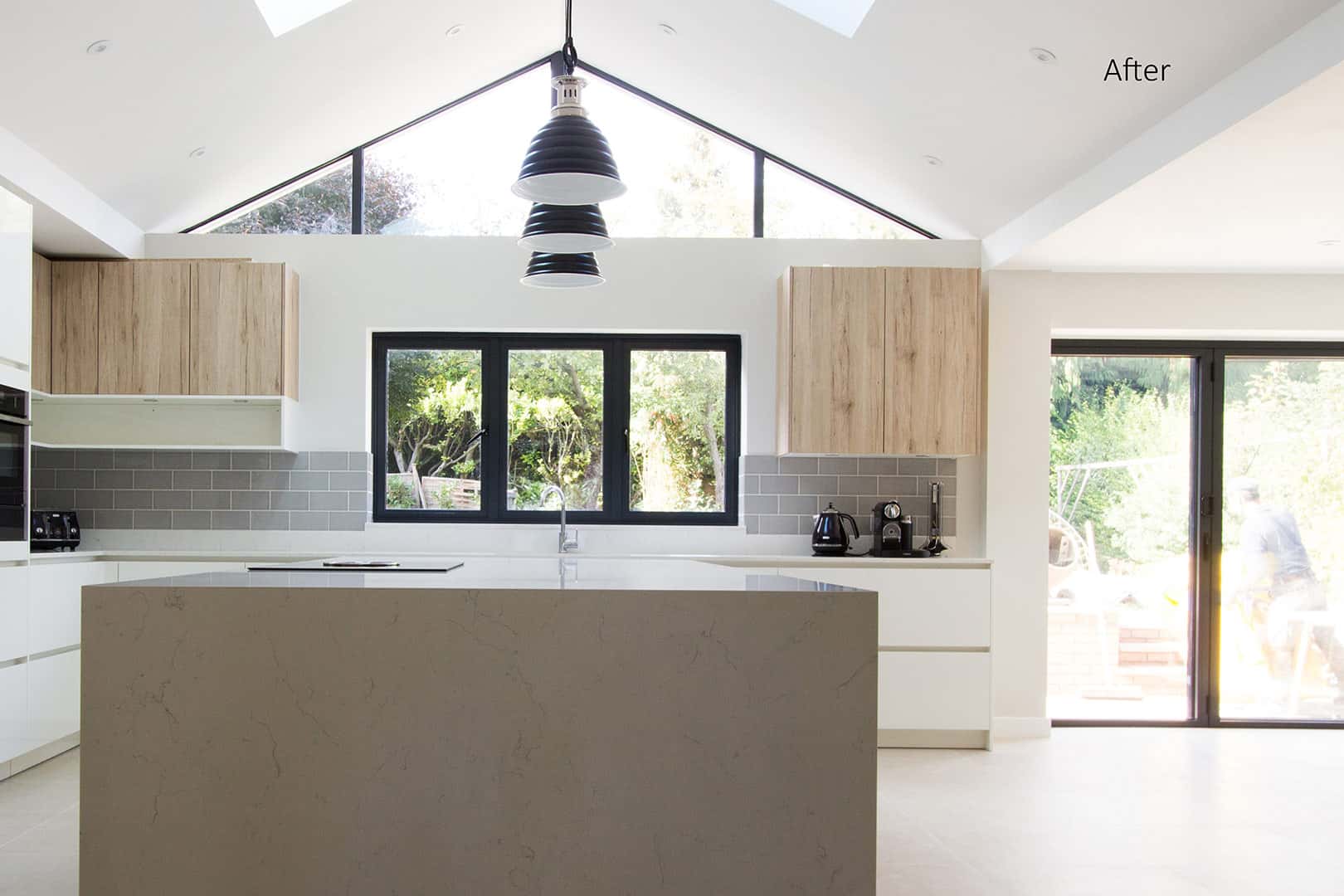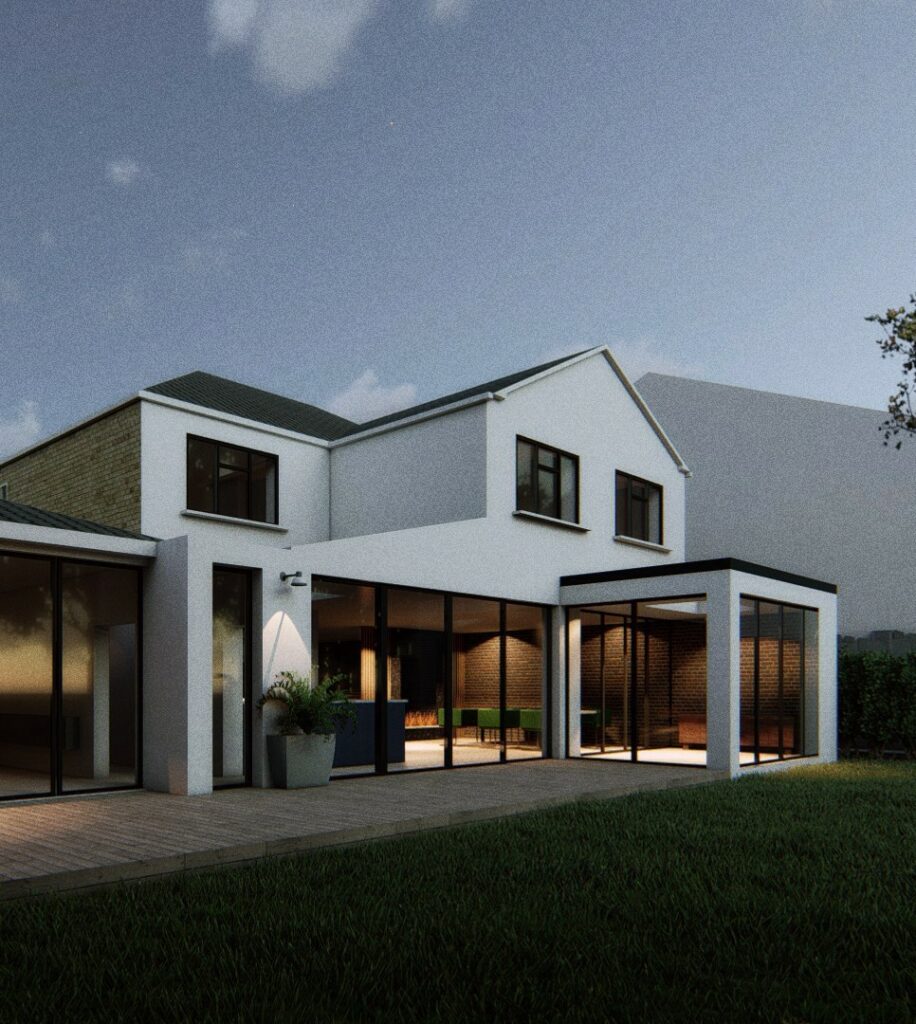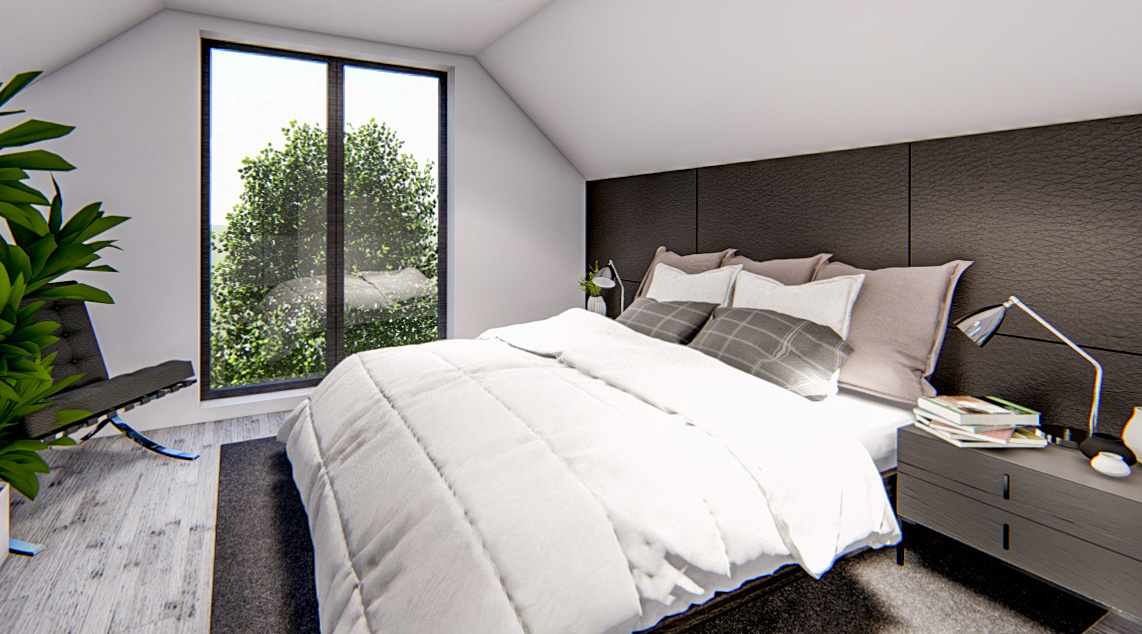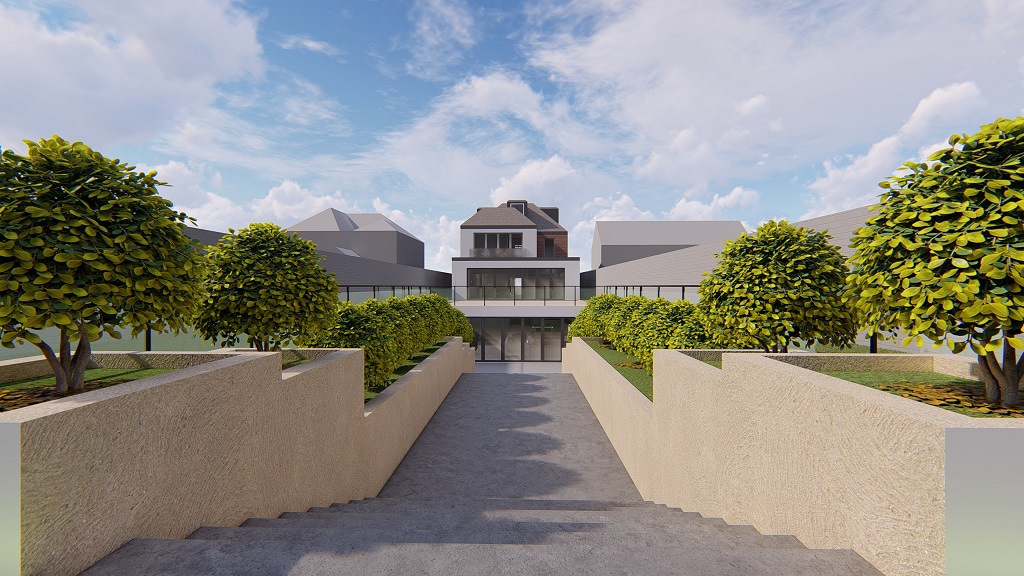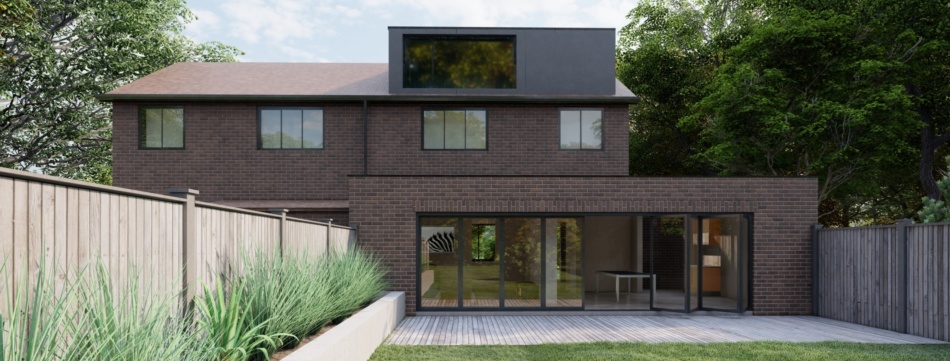
Hillingdon Architects
Find out about planning application of Hillingdon and get a quote
Hillingdon Planning Applications and Architectural Services
With incredible travel links, a lively local community and plenty of jobs on offer, there’s a reason Hillingdon is a top choice for many. Being close to the heart of the city whilst still offering plenty of green space, this area ideal for younger families or those looking to step outside of the hustle and bustle.
If you’re looking to enhance your existing property in the area to gain some extra space or refurbish your new house to create your dream home, achieve the results you’ve hoped for with the help of architects in Hillingdon. With plenty of local knowledge and experience working with the local council to gain planning permission, our team of architects in London are here to ensure everything runs smoothly from start to finish.
Learn more about planning application of Hillingdon and get a quote
Get a Free Quote today or Call us on 0203 409 4215
We only deliver excellence

Districts in Hillingdon Harlington, Heathrow, Northwood, Ruislip, Sipson, Uxbridge, West Drayton, Yeading,
Our Selected Case Studies in Hillingdon
[put_wpgm id=10]
Work With Hillingdon Architects
Working alongside you at every step of the way, we aim to exceed the highest of expectations through our specialist approach. By managing the different stages of your project, we can maintain our high standard of work and ensure the project follows a predetermined deadline. The services our architects in Hillingdon can undertake include:
- Planning Drawings For Applications (including plans, sections, elevations)
- Retrospective Planning
- Building Regulation Drawings for Building Control in
- Consultancy for Commercial Development
- 3D Visualisations (Immersive Design)
- Interior Design
- Spatial Planning and Layout
- Feasibility Consultancy
If you would like to work with trusted Hillingdon architects, do not hesitate to request a personalised quote to get a clearer idea of the capabilities within your budget. If you are interested in our services, we will undergo a property site assessment to make an educated proposition which aligns your goals with the context of the site so you can confidently make a final decision.
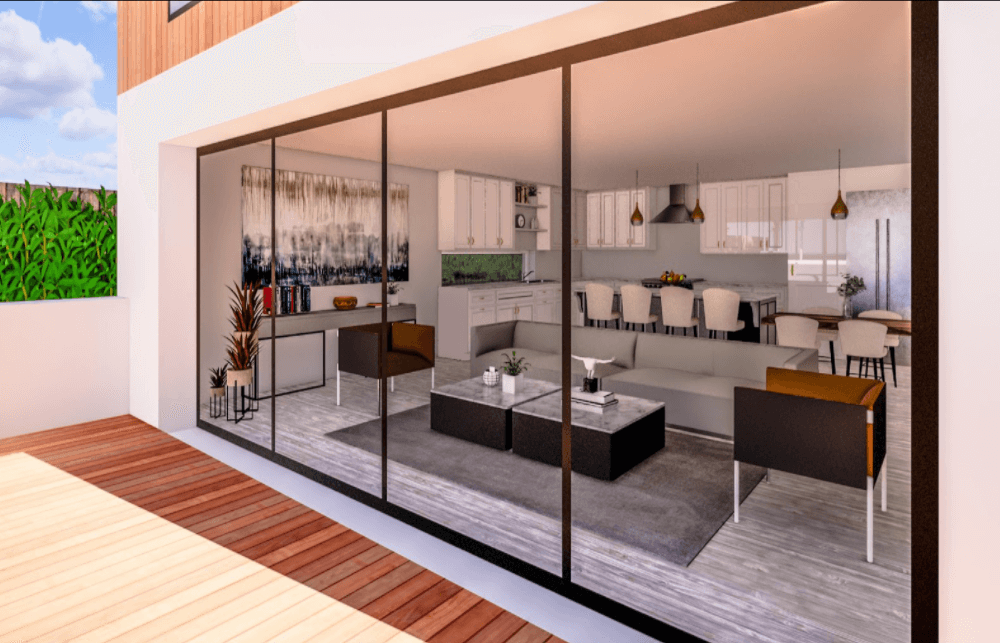
Our Architectural services in Hillingdon
Highly Skilled Architects in Hillingdon
From the initial professional drawing plans to completion, get to know your team of Hillingdon architects and be rest assured that the whole process will be managed by the same reputable company. The potential of house extensions in London are endless, with common options including basement extensions, loft and garage conversions, change of use applications, new builds and commercial planning. Whatever your end goal, our team of architects in Hillingdon are on hand to help you make the best use of your space.
The rules and regulations for planning application and building regulation vary from council to council and as a local business, we always keep ourselves aware of any changes in the Hillingdon Borough. To meet your goals whilst remaining compliant, we will undertake a property site assessment which will look into the history and context of the site and consider the surroundings by checking for any conservation or heritage sites. With a strong idea of the conditions of application approvals and refusals within the area, our Hillingdon architects have got a great success rate to help you gain permission first time.
Learn more about planning application of Hillingdon and get a quote
Get a Free Quote today or call us on 0203 409 4215
Learn more about planning application of Hillingdon and get a quote
Get a Free Quote today or call us on 0203 409 4215
Our planning & architectural services in Hillingdon
We provide a full range of services in Hillingdon
Planning Application Drawings (including Plans, Sections, Elevations etc.)
3D Visualiations (Immersive Design)
Restrospective Planning
Building Regulation Drawings for Building Control
Consultancy for Commercial Development
Interior Design
Spatial Planning and Layout
Feasibiity Consultancy
Why choose our architect services?

We know your local area and the rule of planning permission of your borough
We’ve had more than 1600 successful planning applications approved since we started to help clients turn their dream home projects into a reality. We’re very proud of our success rate and how we can cater to all your planning needs. Take a look at some examples of the projects we were granted planning permission for in this case study..

We provides a comprehensive range of expert planning consultancy services.
Your personal planning consultant will visit your property, home or office at a time that suits you and discuss your project in further details. Later the technician will come and complete a full site survey. Our teams then discuss and agree what works and changes could be included in.
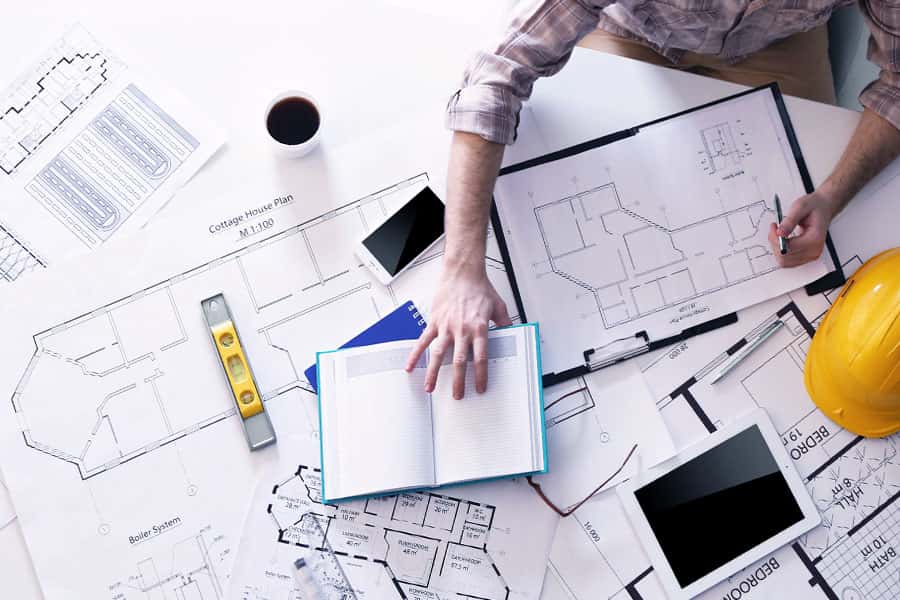
We’re the leading residential Architecture Studio in London
We at Extension Architecture provide a wide range of project, development and management services. Whether dealing with fast track refurbishment projects or large- scale mixed use developments, we work closely with all partners from the outset to lay the required processes and structures in place to ensure timely delivery.

Steph Fanizza, Architectural Design & Team Manager
Tell us about your plan and we'll send you a free quote! It takes less than 60
seconds!

Steph Fanizza, Architectural Design & Team Manager
