Morden Architects
All in one Architectural Solution in Morden
Being London’s foremost residential architecture firm with over 16 years of experience, we deliver a comprehensive array of services covering the entire residential architecture landscape—from house extensions and flat conversions to HMOs, new build homes, and apartments. Our portfolio not only includes first-time residential buyers and luxury seekers but also extends to real estate investors and developers, strengthening our expertise in the market. Whether you need detailed planning drawings, guidance from a planning consultant in Morden, or intricate interior design, we are the go-to architects in Morden, ensuring a seamless experience from start to finish. We serve homeowners and developers throughout Morden this includes: CR3, CR4, CR5, CR6.
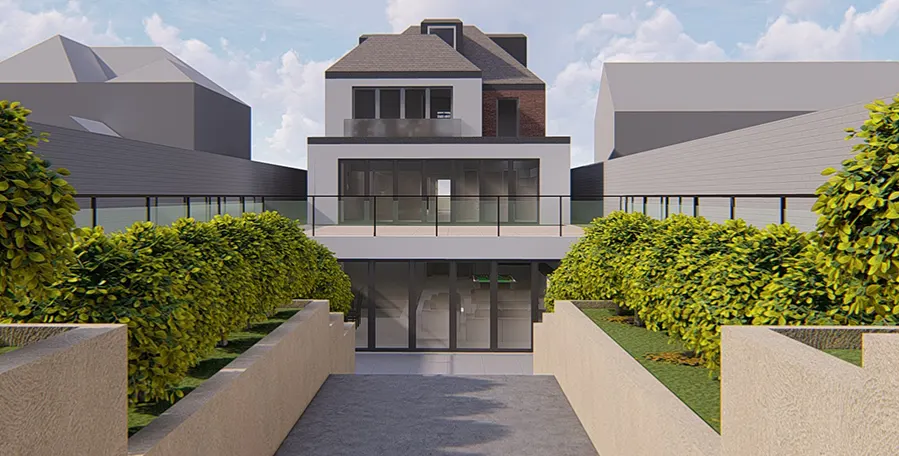
We only deliver excellence
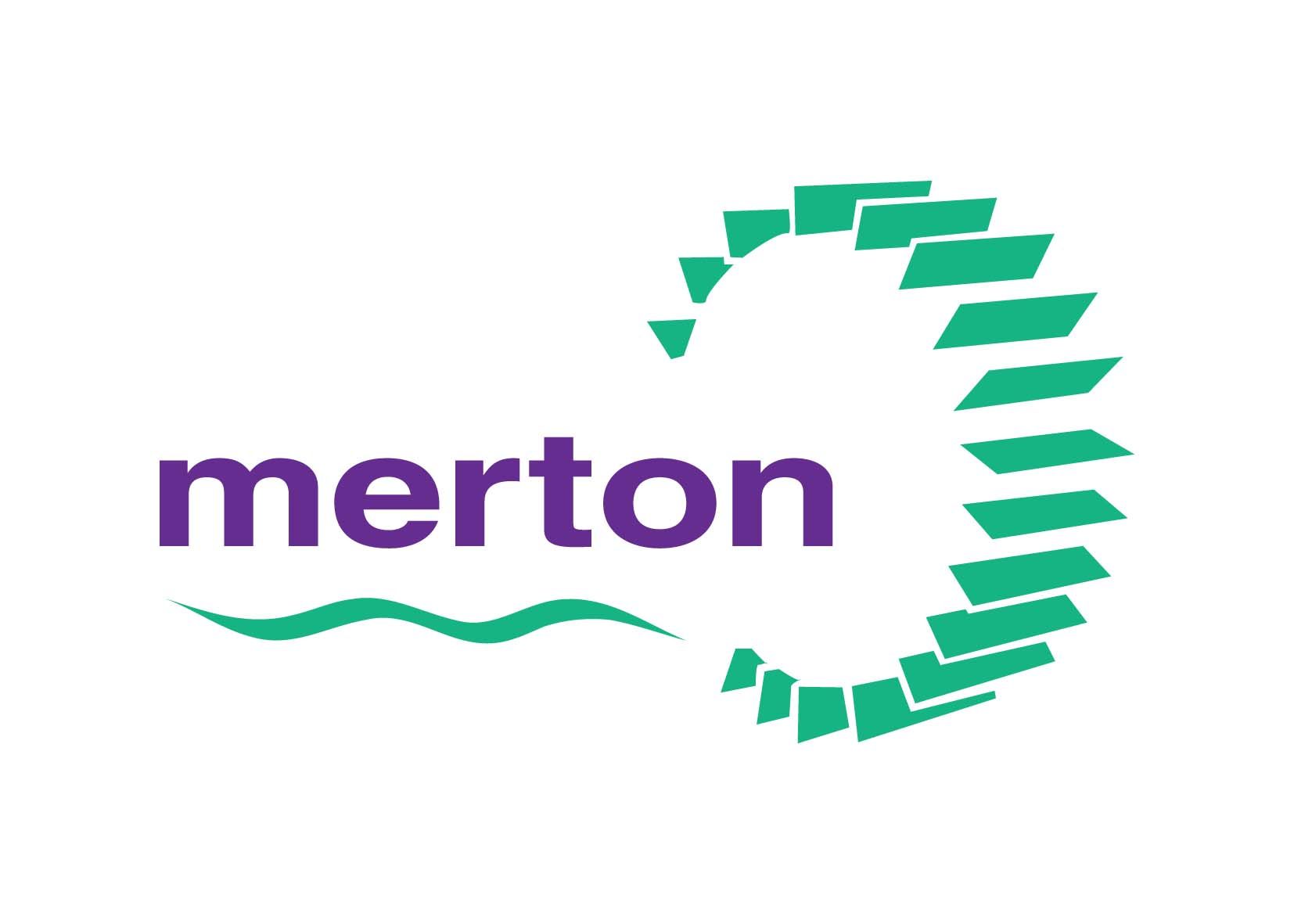
Locations in Morden
Colliers Wood, Merton Park, Mitcham, Morden , Pollards Hill, Raynes Park, Motspur Park, Summerstown, West Barnes, Wimbledon,Our Expertise
Planning Application Drawings (including Plans, Sections, Elevations etc.)
3D Visualiations (Immersive Design)
Restrospective Planning
Building Regulation Drawings for Building Control
Consultancy for Commercial Development
Interior Design
Spatial Planning and Layout
Feasibiity Consultancy
Our Expertise
Planning Application Drawings (including Plans, Sections, Elevations etc.)
3D Visualiations (Immersive Design)
Restrospective Planning
Building Regulation Drawings for Building Control
Consultancy for Commercial Development
Interior Design
Spatial Planning and Layout
Feasibiity Consultancy
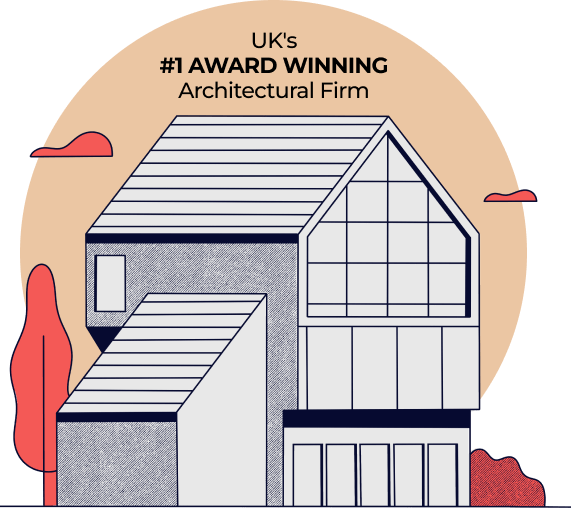
Tell us about your plan and we'll send you a FREE quote!
It takes less than 60 seconds!
What makes Morden Special?
Also partly influencing the architectural characteristics in Morden is the National Trust’s Morden Hall Park. This is a historic estate that has managed to retain much of the greenery in the area. This gives the feel of ‘rustic loveliness’ amidst the spread of suburbia, thus being a feature to behold for its residents.
In recent times, there has been a bit of regeneration to Morden, which includes newer residential areas comprising modern flats and townhouses. It still has the touch of being family-oriented and cosmopolitan, where classic houses and newer ones face each other. The unique blend of garden city elements, post-war estates, and access to large expanses of greenery makes Morden an ideal place to live in London.
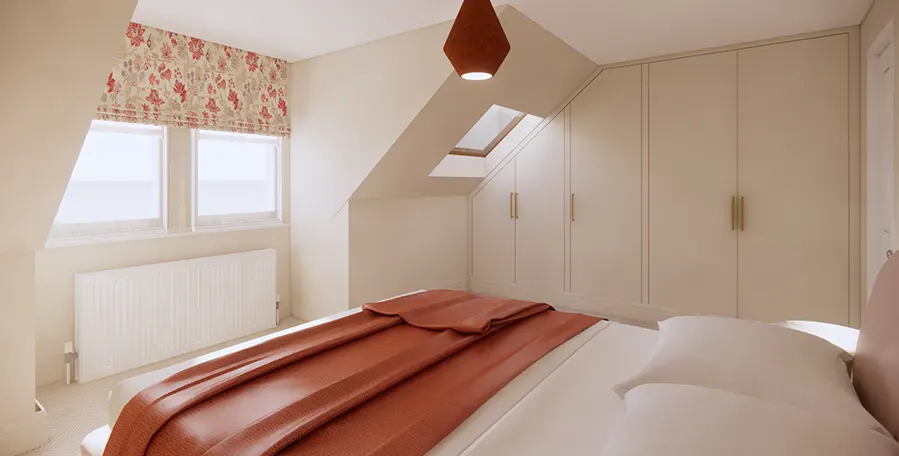
Our Architectural services in Morden
Morden Planning Applications and Architectural Services
Thanks to our expertise and attention to detail we are able to sail through these strict regulations without skimping on quality or vision to deliver each project to exactly the specifications of the council. Our projects have ranged from modest £150K renovations up to breathtaking £7 million multi-million pound developments. With the experience and dedication necessary to deliver your project from start to finish, whether your project is a luxury residential extension or sophisticated commercial transformation, we will work with you to transform Morden’s structured planning environment to create a project that will be a seamless and rewarding experience.

Learn more about planning application of Morden and get a quote
House Extensions and Renovation
Nevertheless, understanding the measures contained in the local planning regulations, especially if the building is in a conservation area or it’s a listed building, can be problematic. That’s where we, Extension Architecture, come into play. Some of the considerations that the homeowners or builders of Morden should consider include the failure to adhere to the Party Wall Act and architects in Morden are there to help you to avoid any such failures. Loft conversion is one of the best home improvements which can be done and when well planned and implemented by a professional, the place can be changed for the better while at the same time increasing its value.
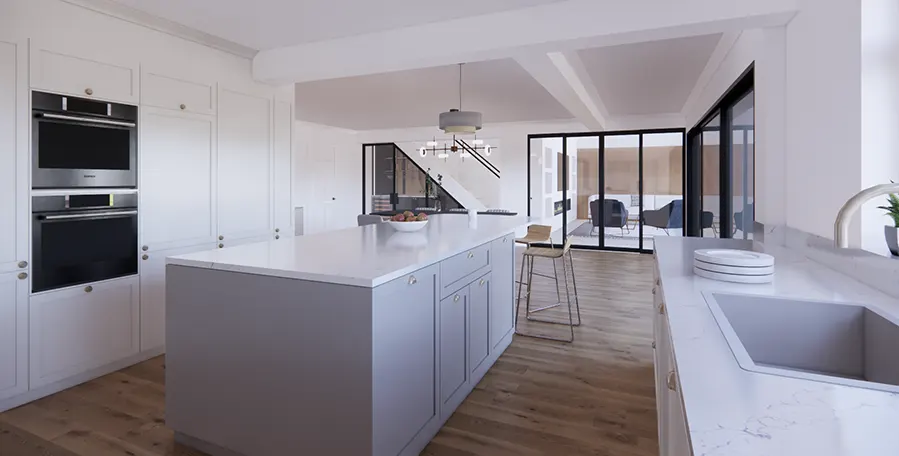
Learn more about planning application of Morden and get a quote

Why choose Extension Architecture?
Our experienced team of Morden architects will take the lead and create a thoughtful design that maximizes the available space and is tailored to your tastes. We will guide you through the intricacies of the planning process and discuss every aspect of the project in detail. Our architects will carefully survey your property to ensure no detail is overlooked. We will be with you throughout the process, providing clear and comprehensive instructions while walking you through the planning, application and construction process.
We are unique because ...

One-Stop Solution
Our firm provides a comprehensive range of services under one roof, from planning and architectural design to intricate interior and immersive design, and expertly manages the complexities of the construction process. We have delivered projects of various scales and budgets, from small home extensions to large new builds, for a diverse clientele.

Interior Design + Architecture
Our team includes interior designers who work closely with the clients, especially the ‘ladies’ of the house to curate the dream spaces tailored to their requirements. These processes include fun yet crucial processes like selecting wall finishes, color schemes, soft furnishings, flooring. Having architects and interior designers under one roof allows for less contingencies.

In-house Structural Engineer
Our in-house structural engineer—an advantage that only 1 in 20 firms can offer. This is crucial, as significant time is often lost consulting multiple specialists, which can lead to additional costs. With a structural engineer on our team, we ensure a fully collaborative and seamless design-build process, minimizing contingencies and preventing design inaccuracies.

Turnkey Approach
We provide support throughout the entire building process, embracing a ‘turnkey approach’ to ensure a smooth and efficient project from start to finish. Additionally, we assist in reducing build costs by aiding in the procurement of all internal fit-outs, including sanitaryware, kitchens, and more. It’s a zero hassle solution for clients.

Steph Fanizza
Architectural Design & Team Manager
