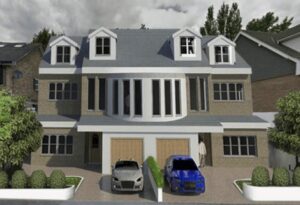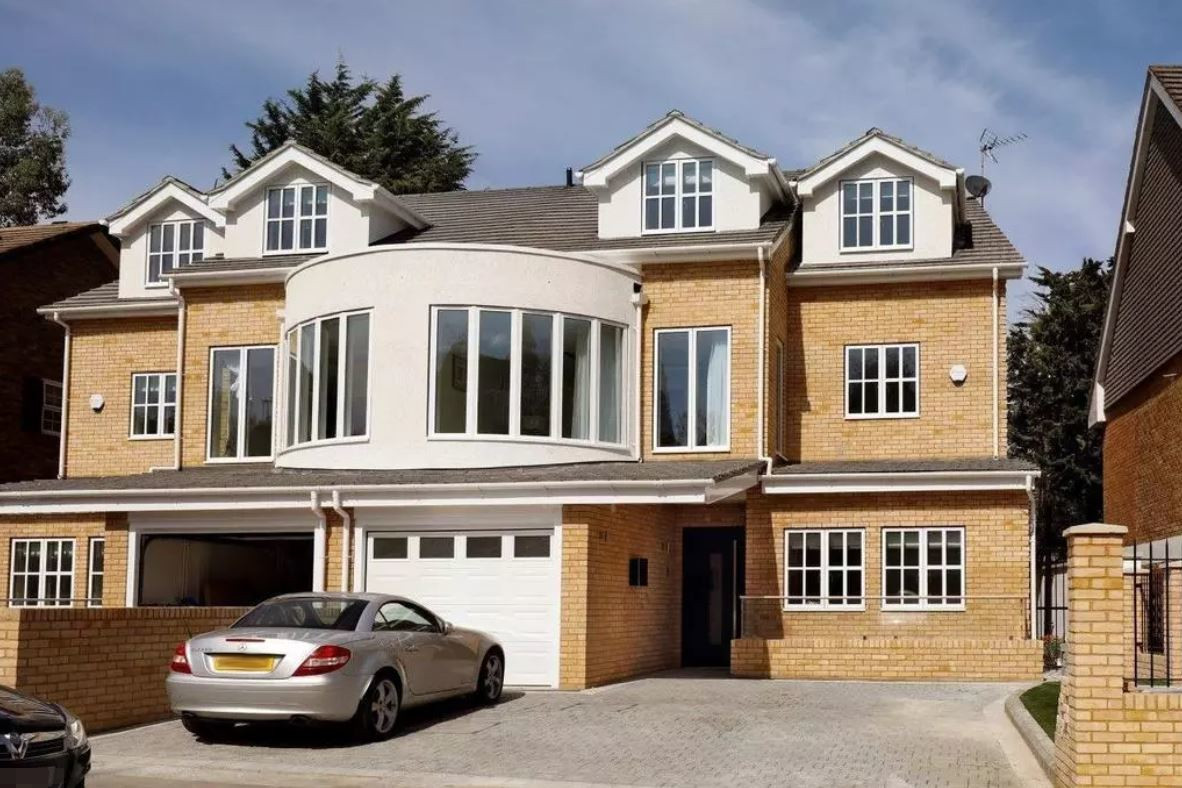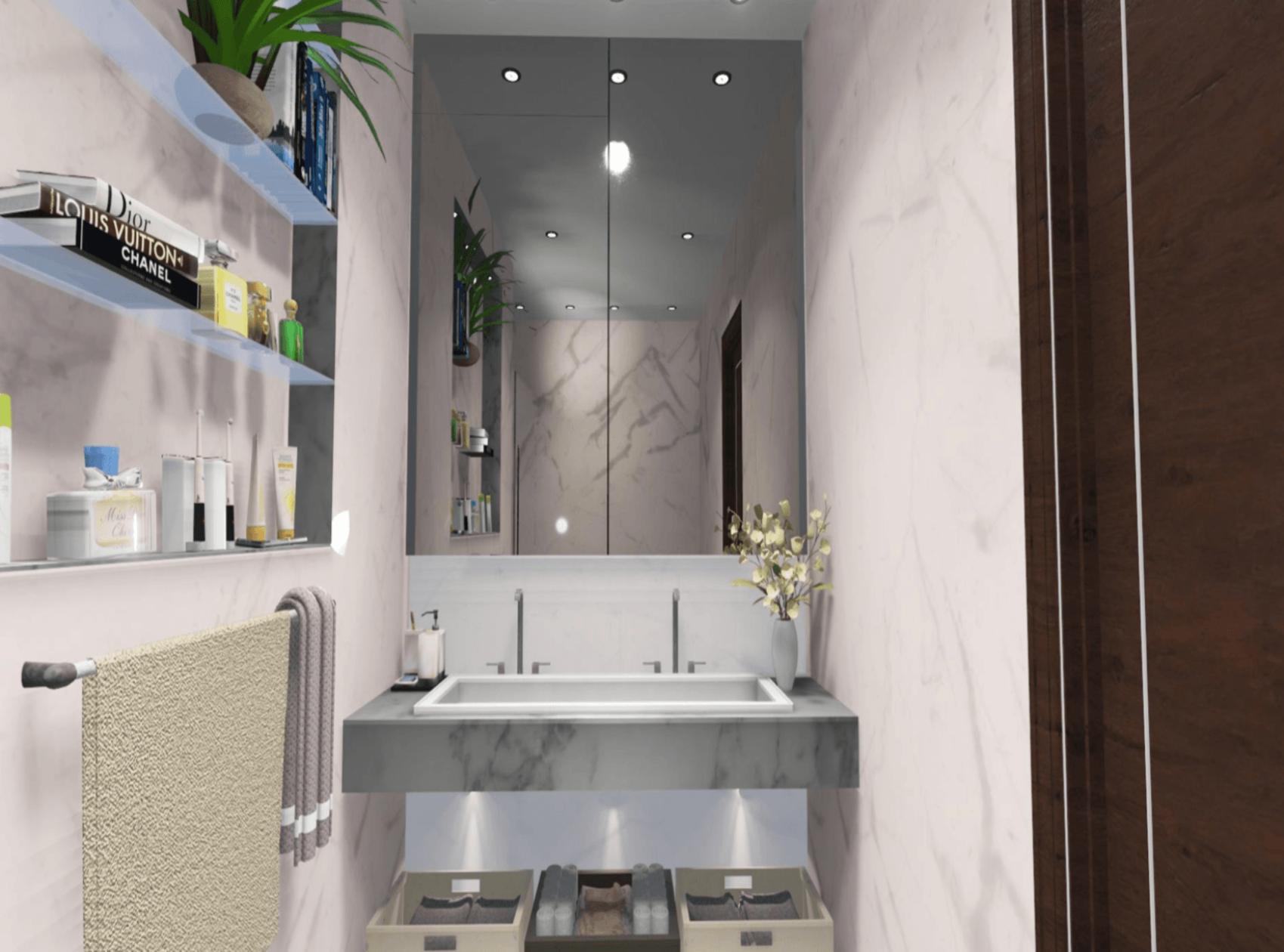Project Description: Lincoln Avenue; New Build
Project scope: Demolition of the existing detached house and erect a new semi-detached dwelling.
- Total construction area m²: 610m²
- Stage: Planning/ BR/ Construction
- Project Year: 2014
Project overview:
- From 2007 to 2011, 3 different firms advised our client for an erection of a two storey side and front extension.
- We gave the client a different vision of the project, pushing forward the potential of the plot.
- We suggested to demolish the existing two storey 210m², in order to design a new building, 610m² three storey + basement.
- This wasn’t received well from the council as it received multiple objections and went to planning committee.
- After justifying the design and the proposal to the committee the planning application was approved with conditions.
- The project is currently under construction and is near competition.
Detailed project description:
3 storey+ basement level. The semi-detached house is the building with a basement
Use the slider to slide between the before and after of the design of the house:





