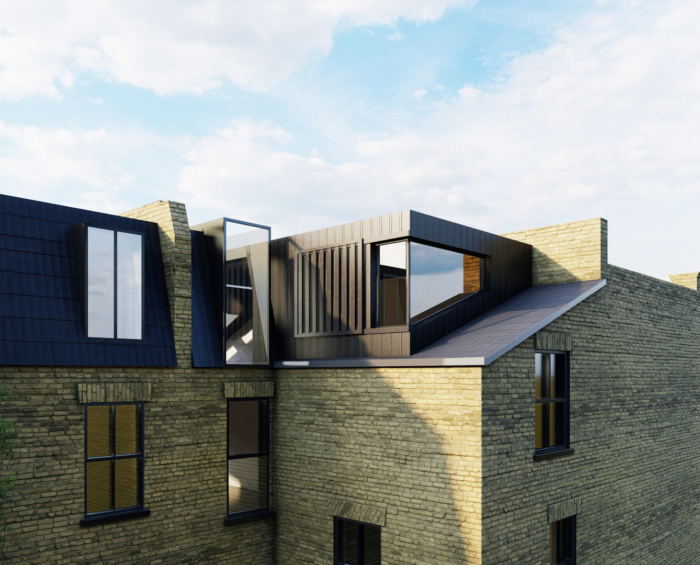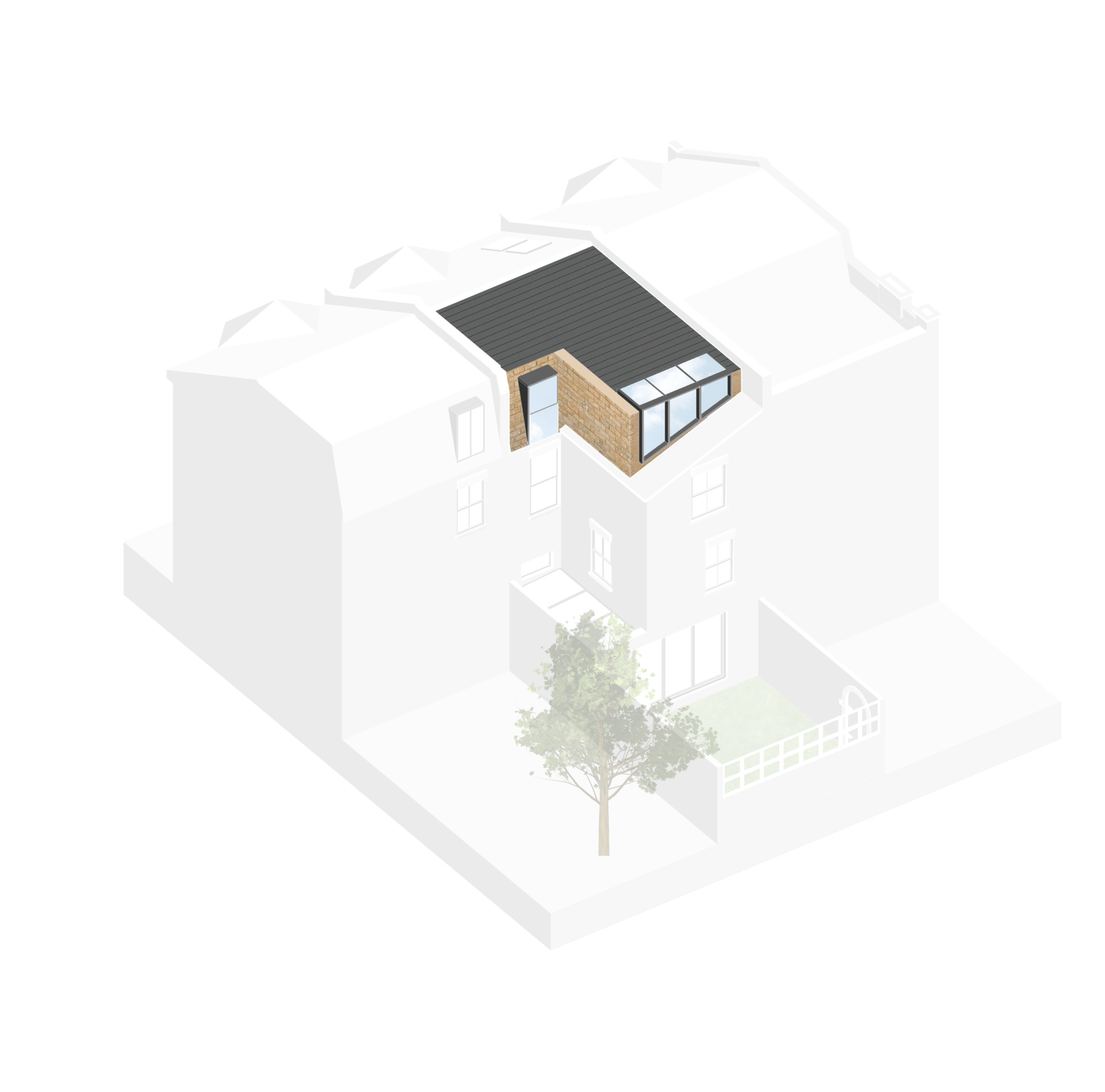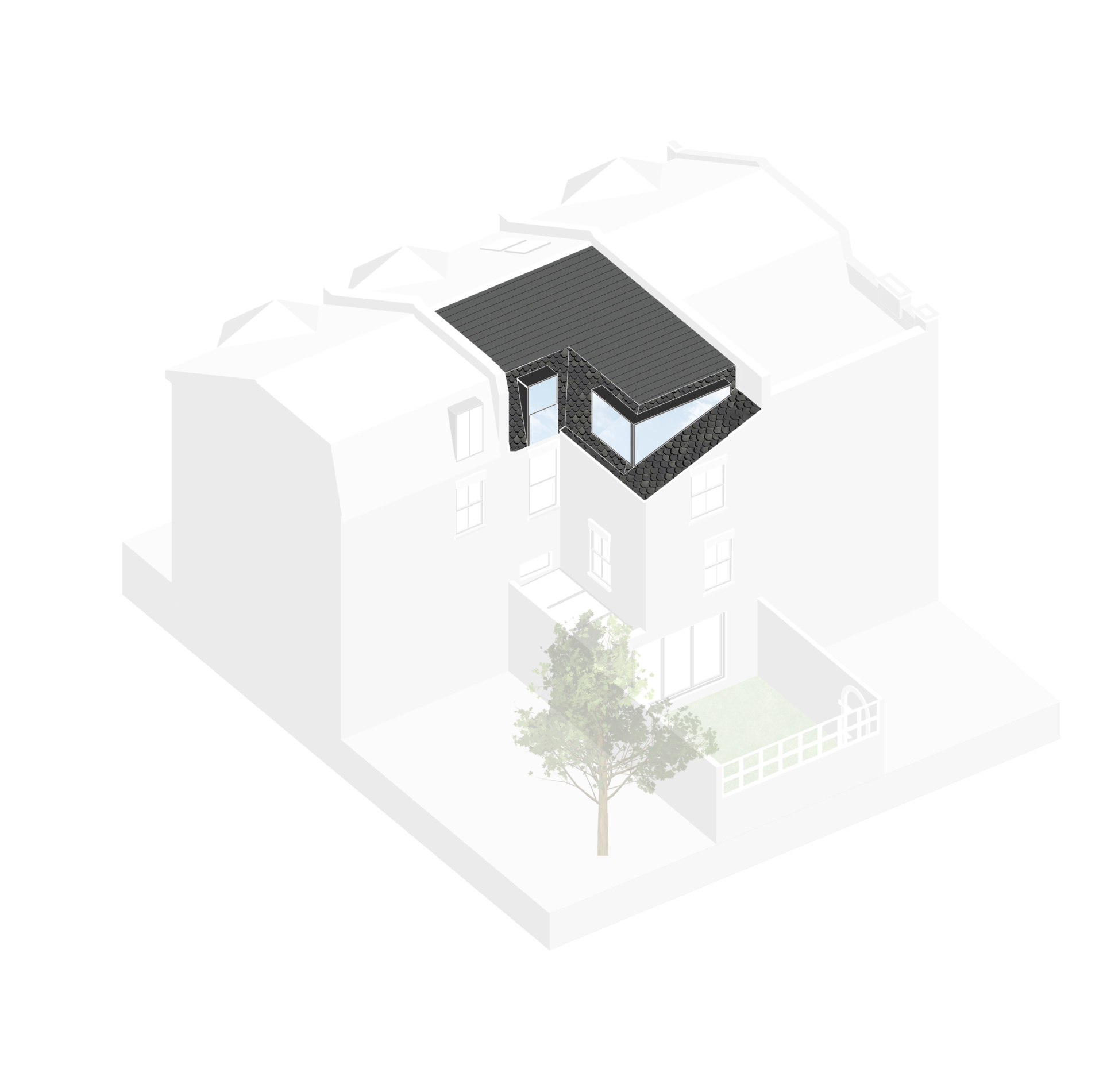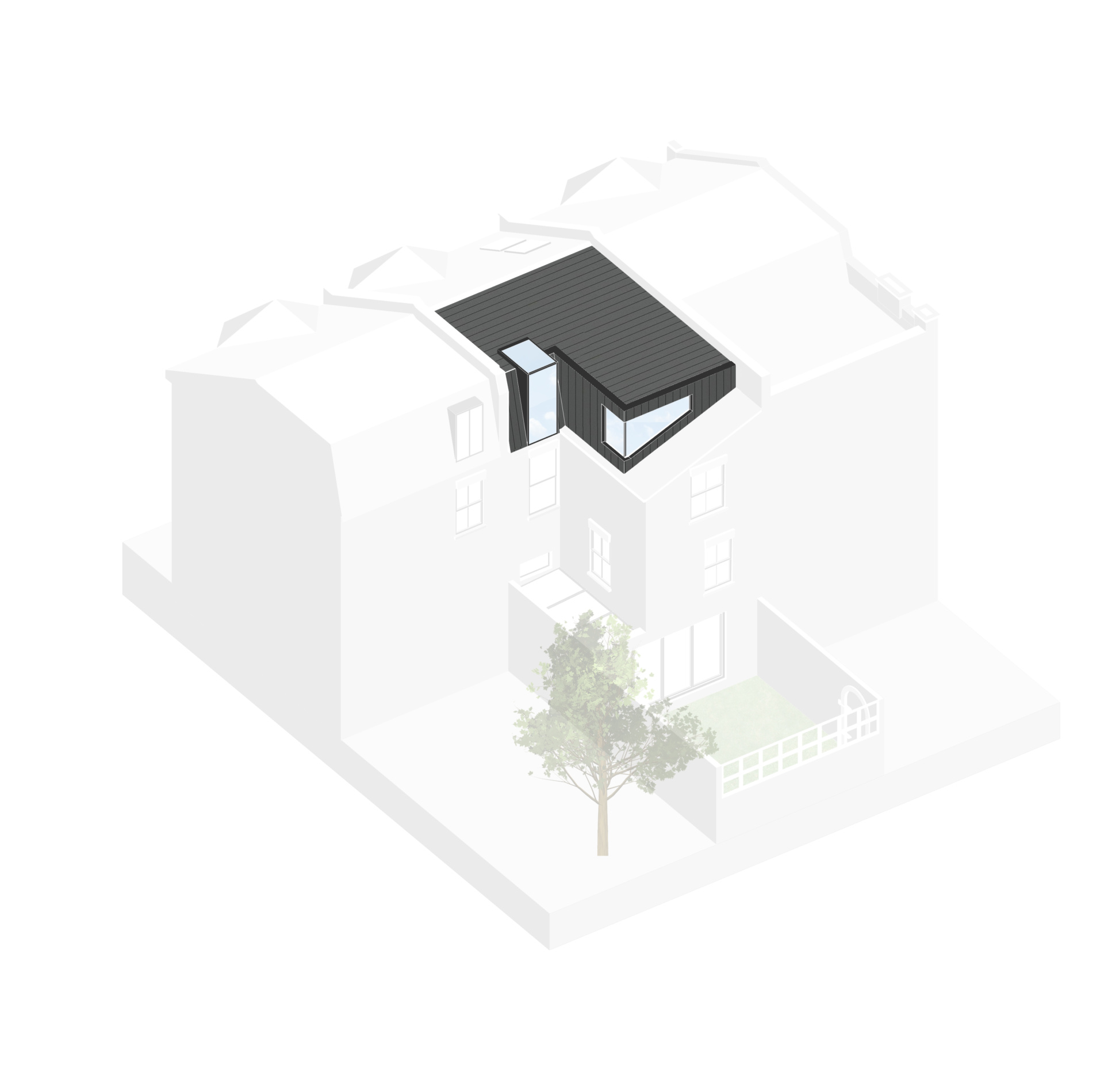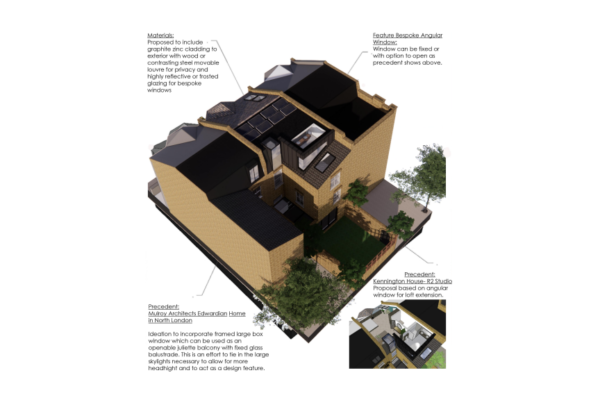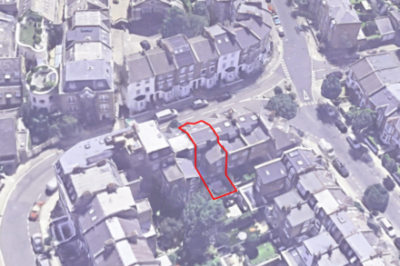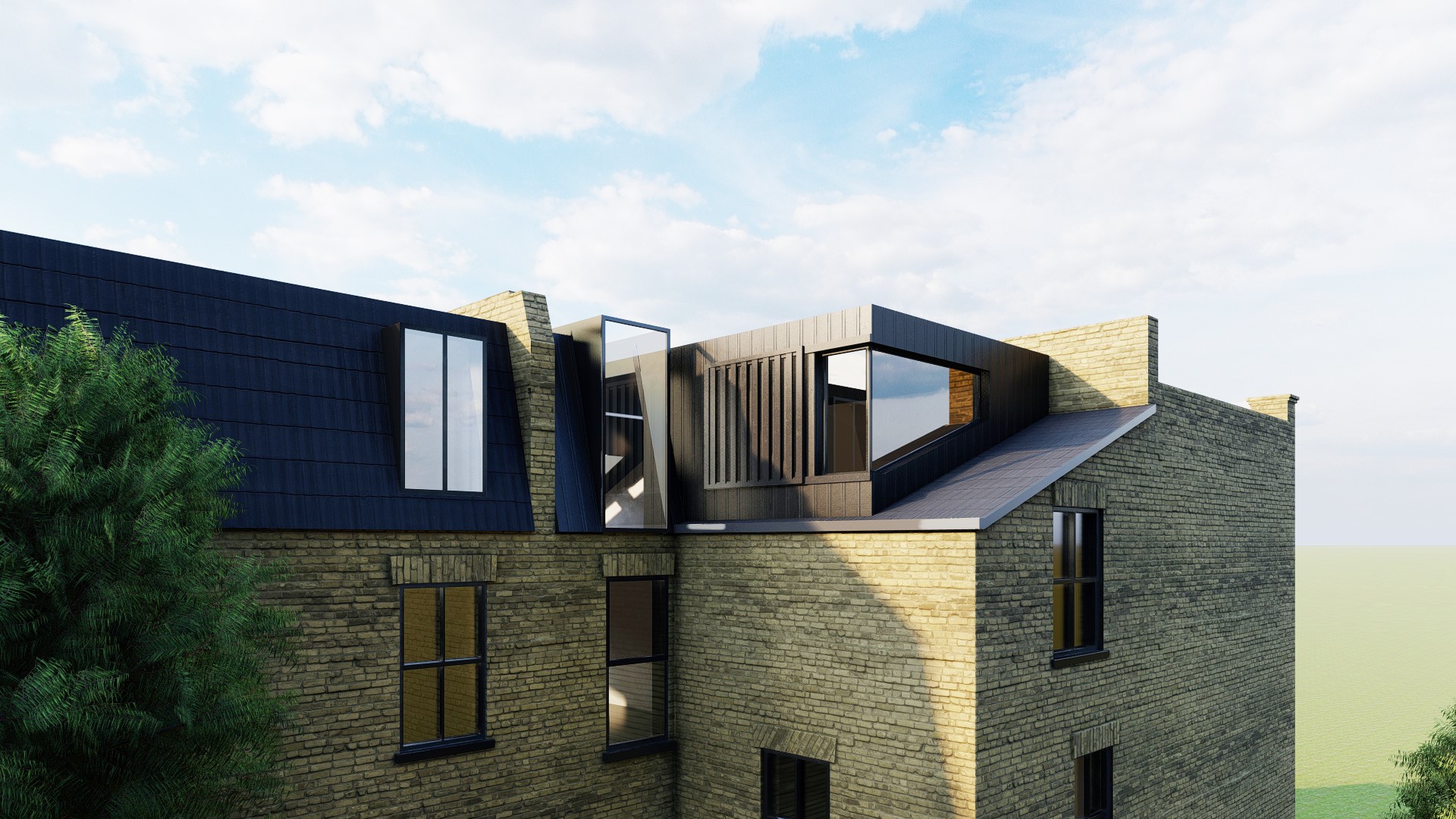Project type
Loft Conversion
Project Location
Kensington
Total Existing Area
149 sqm
Total proposed Area
160 sqm
Serviced Requested
Planning Permission, BR, SE
Permitted By
Hammersmith and Fulham Council
The Brief
Our clients at Blythe Road had an existing mansard extension which they were eager to extend over the outrigger to accommodate a luxurious bathroom which felt like it was floating in the sky. The Victorian property, situated in a conservation area meant that there were vast design constraints we had to pay close attention to before putting pen to paper.
The initial brief was to create a contemporary extension to house a stunning bathroom, both maximising the internal space and increasing the property value for our client, and completely transform the external appearance of the property whilst ensuring that we did not upset the flowing character of the local context.
“If you’re in a conservation area, this doesn’t mean you can’t be creative. You either have to create something similar in character for subordinate design or go completely out of the box to differentiate between old and new”.
Our Solution
The main intention was to create the “glass box” concept our client had dreamed of. We went through many design iterations, each exploring the pros and cons of visual impact, contrast of character, preservation of amenity and beneficial internal space. After much deliberation and one pre-application later, the design was frozen and we could submit it to the local authority of Hammersmith and Fulham.
The design includes a Juliette Balcony which looks like a translucent cube being embedded into the mansard, along with a zinc cladded extension with vertical walls and an angular corner window looking out onto mature trees in the garden. We aimed to not only improve the internal space, but create a design which would later enhance our client’s lifestyle, generating something which played to the strengths of the site, all whilst adhering to the strict local policies in place.
Summary of Works
Why not view our other projects?


