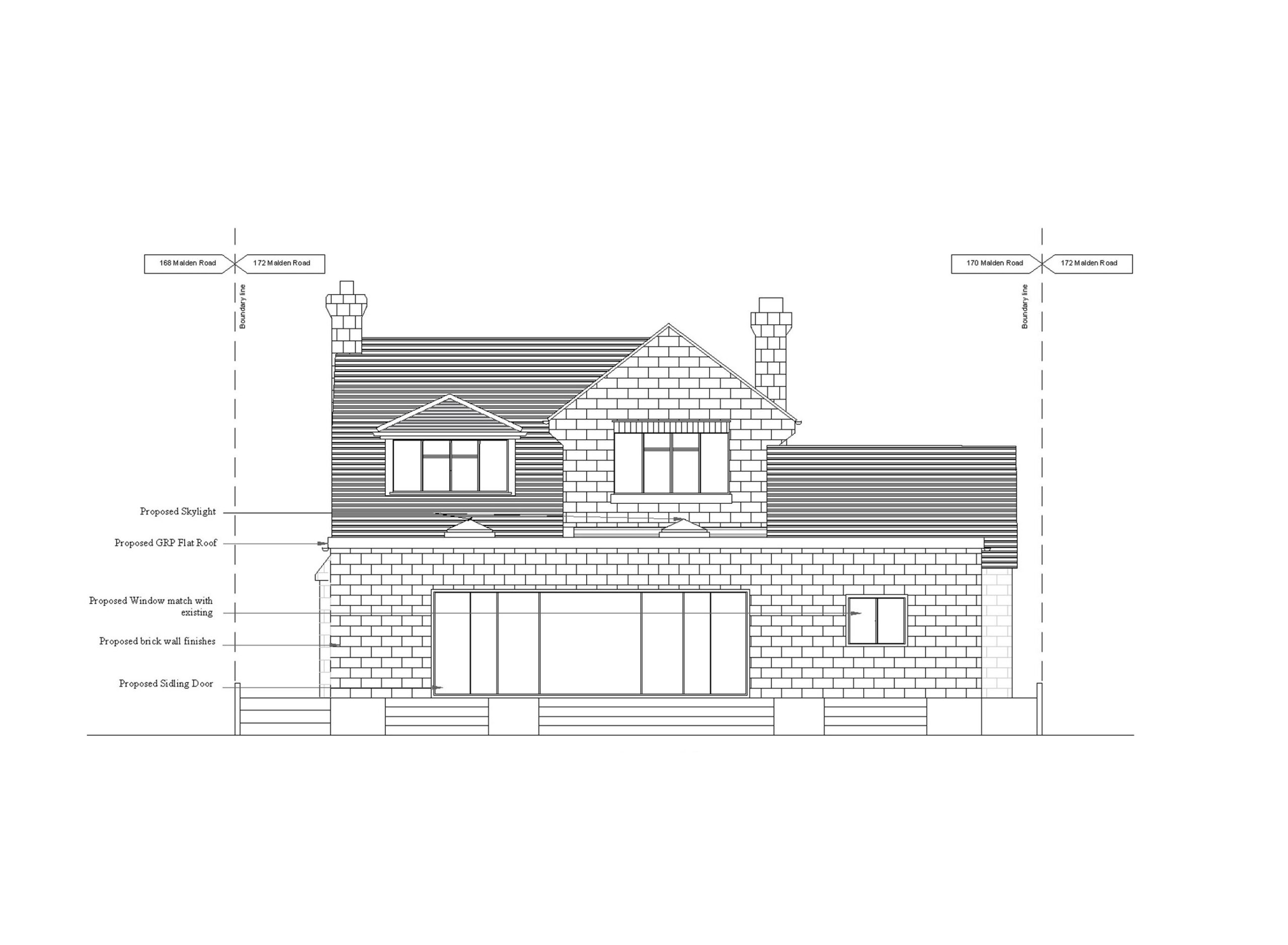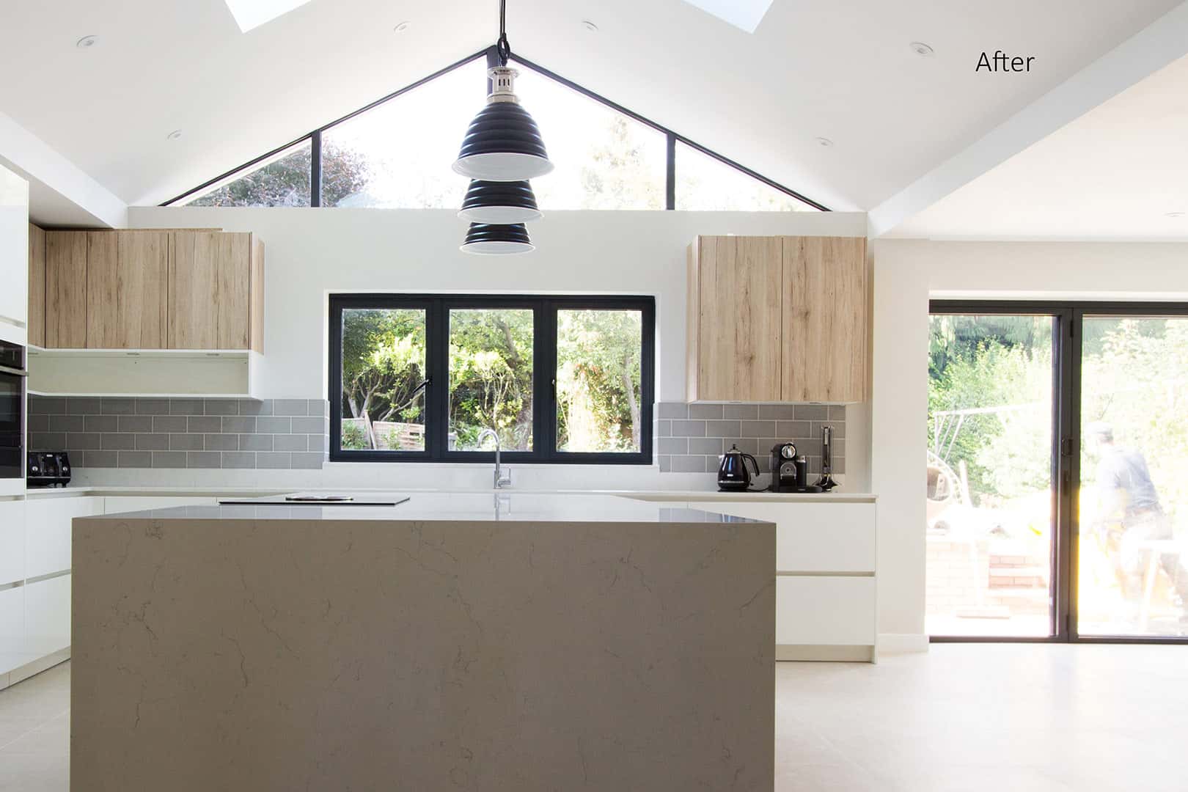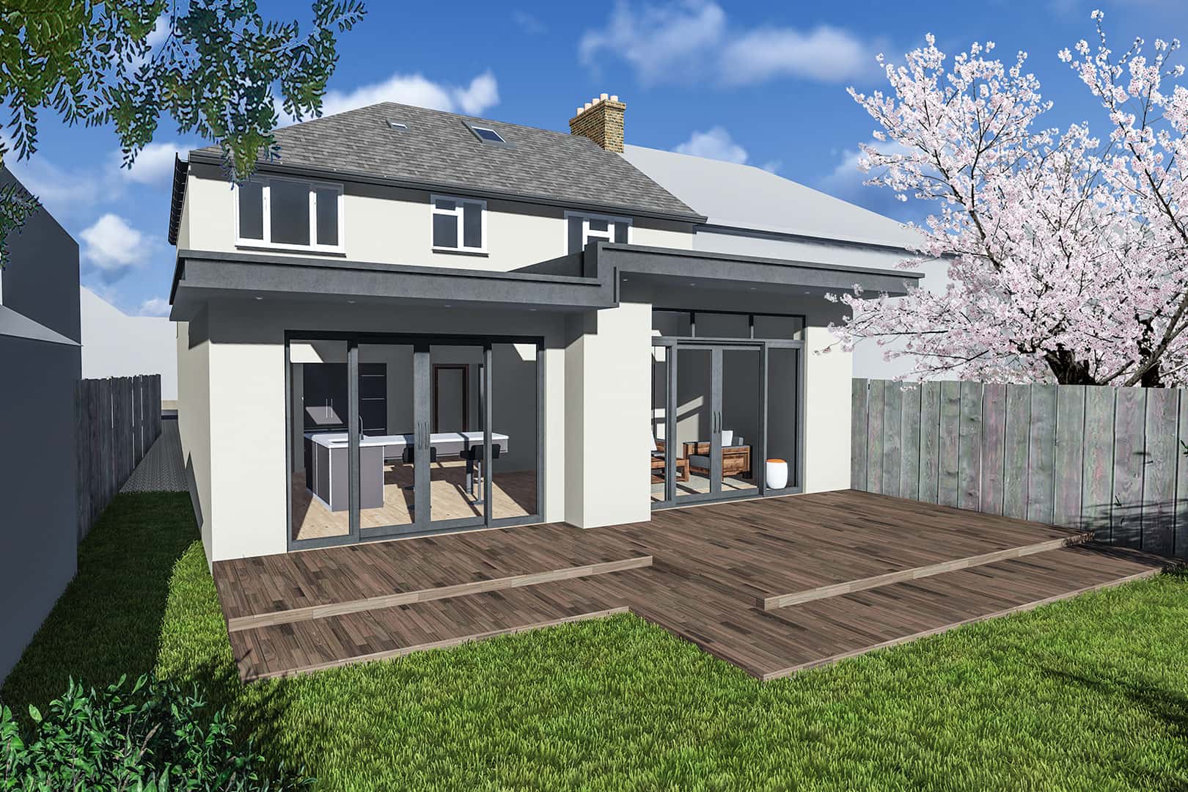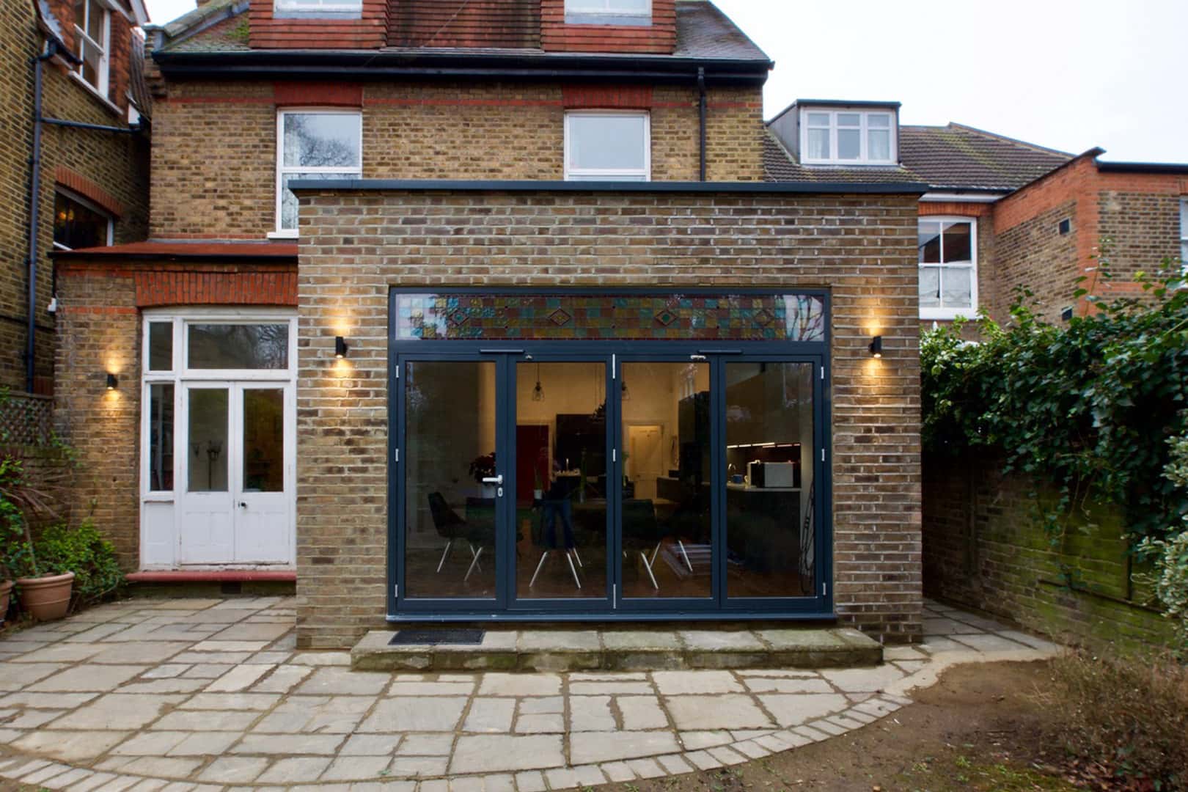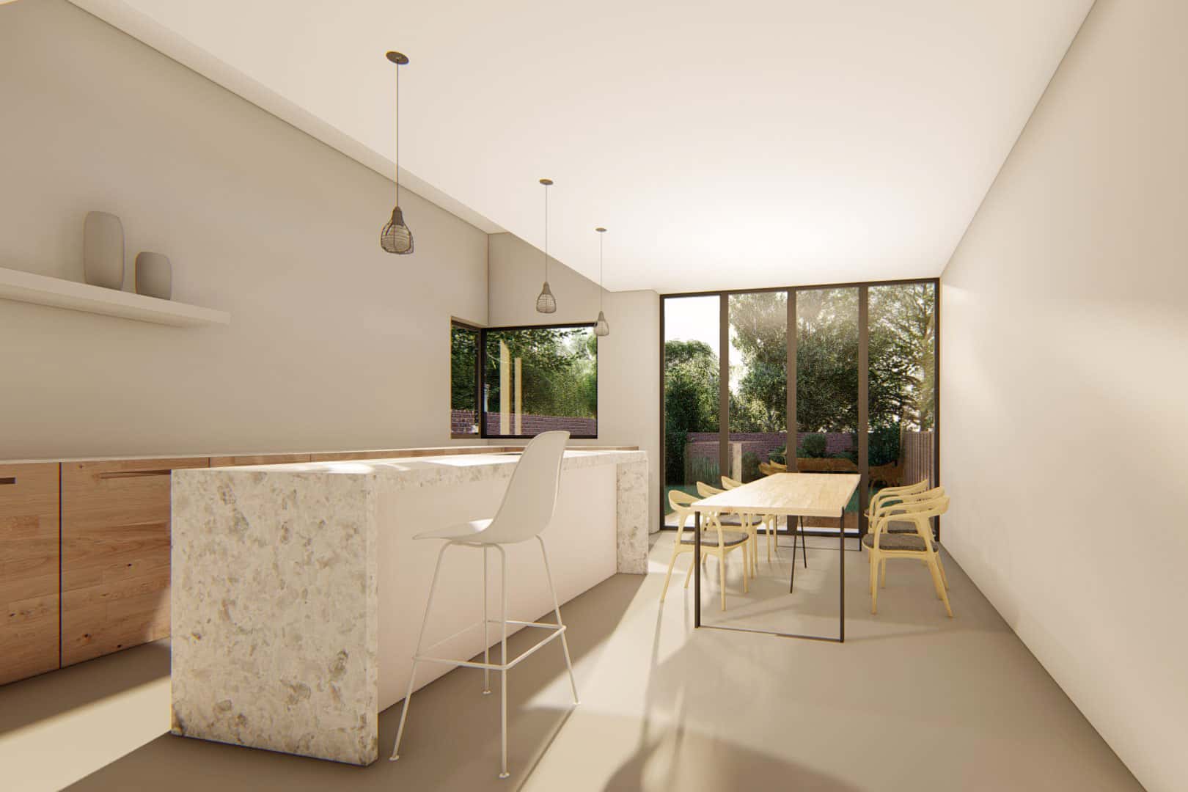Brief
We were asked to create architectural drawings and secure planning permission for a single storey extension & garage conversion in Kingston.
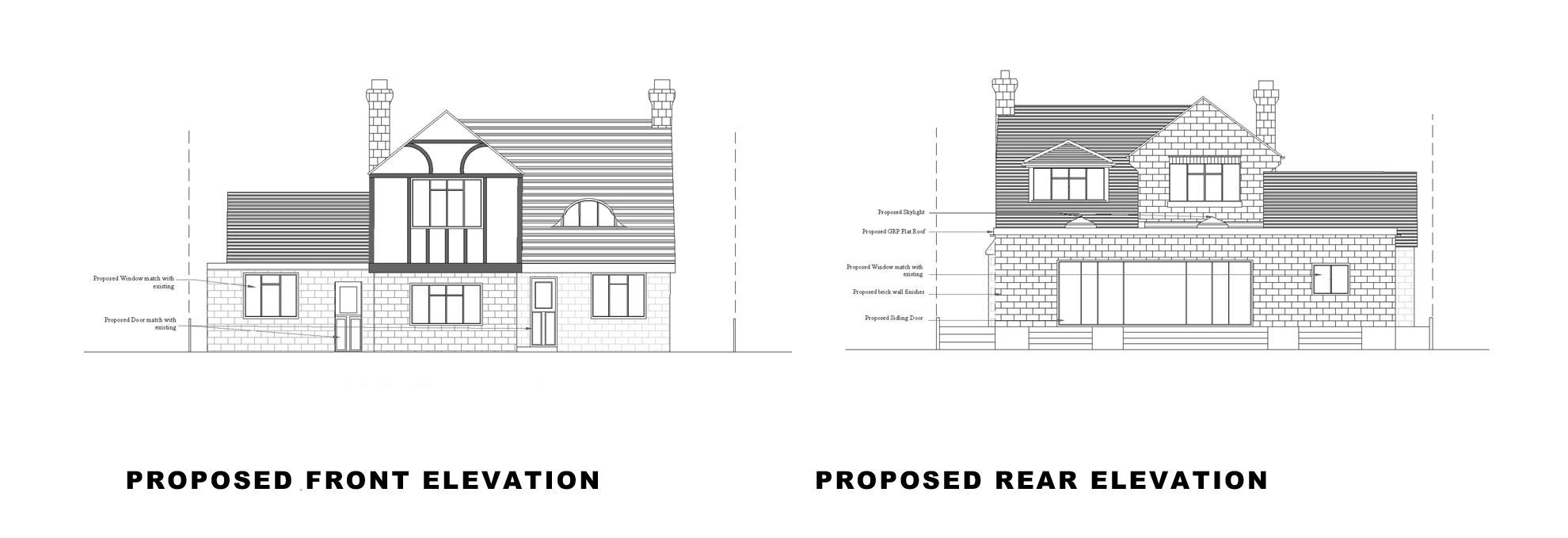
The Project Trail and our design for the extension and garage conversion in Kingston
We proposed a full width, single storey extension with bi-fold doors to the rear of this large, semi-detached house in Malden Road, Kingston. There were 2 skylights placed in the new flat roof. The proposed side elevation shows the new rear extension has been designed with precedence on the host building. We did this via the appearance and massing, which was not bulky.
The client wanted a guest bedroom added at ground level, and the rear extension was fairly simple so we went straight to full planning instead of the pre-app. route. We had to get all the levels to meet. We also added a basic immersive design for him.
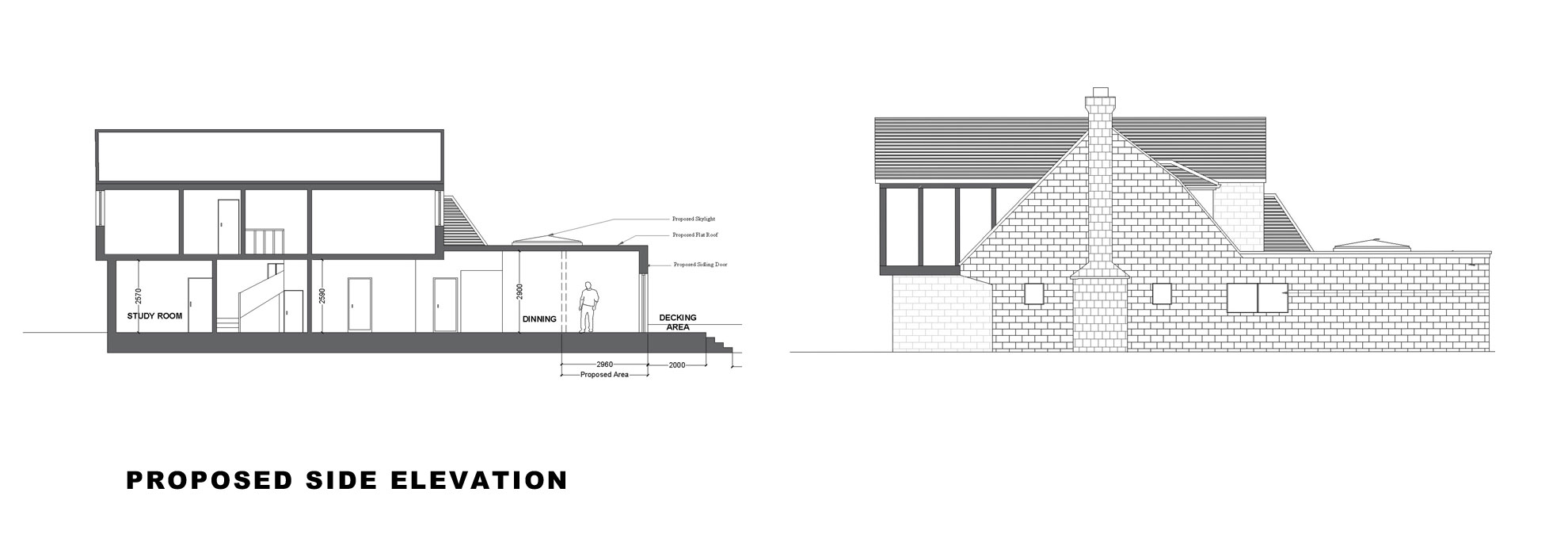
You can see by looking at the sections that the house had already been fully extended in the loft, even at the front with a front gable dormer. Therefore it was quite a large property, and these can sometimes be difficult to get further planning approval for, especially as the rear extension is a good size. As mentioned, we avoided refusal by making a flat roof so the massing of the development would not be overbearing in relation to the host structure (consideration must always be given to protect privacy and sunlight of neighbours, excessive bulk, noise vibration etc.) The garage conversion we did to the left of the front elevation is to be used as a games room. The extensions had to be carefully considered in relation to the host building.
A successful outcome
This project has been given approval by Kingston Council and the design was passed. We are confident that the project was in keeping with the character of Kingston architecture. Are you considering a single storey extension or a garage conversion? Whether you live in Kingston or Kensington and are looking for a London architect, we can help. If you are looking for a Kingston architect, we know that area very well as we have done many projects there (and some of our managers actually live in that area). The client has now asked us to prepare designs for a double storey side extension, following the success of his extension and garage conversion in Kingston.
We can help you with your extension or garage conversion proposal
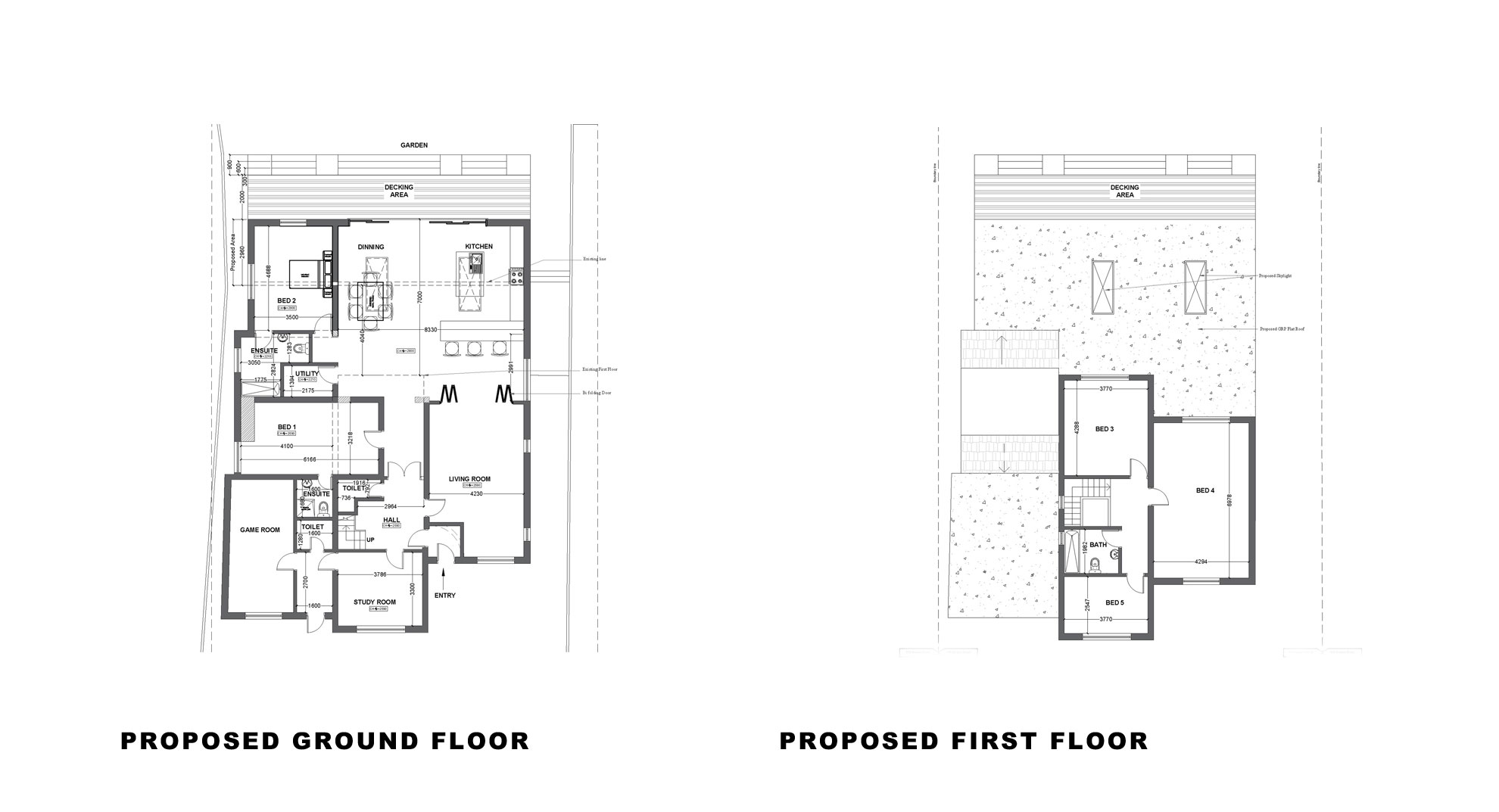
Ensure your own planning success
We have planning consultants as part of our team, who can help you to make a strong application to Kingston Council Planning Department. In addition, we offer a 3D Immersive Design package which is an effective tool in convincing planning officers of the aesthetics of your build. We can do a basic Immersive Design demonstrating the massing and design aesthetics to the officers. However, our full 3D package shows animated walk-arounds and is good to also show neighbours, family and friends.
We can also suggest the Pre-planning Application route, in the event of any contention with a proposal. (This used to be called ‘outline planning permission’. See the Pre-app section on the Planning Portal for more details.) As well as Kingston planning, we will help you understand why you will need to satisfy the Building Control department of your local council, even for a small single storey rear or side extension. We let you know about the council’s planning application fees, to which we don’t add VAT. We offer to submit your application and liaise with officers on your behalf for no extra charge. If you have already made an application to Kingston Council planning, we can help with planning appeals or new planning applications.
How much does an extension cost?
If you are wondering about a house extension cost or would just like some house extension ideas, we can help you forecast the cost of extension works, plan your budget and suggest design options based on the site, the local council preferences or deficits, and your own preferred style. We can also visualise some ideas for you with our 3D Immersive package mentioned above. If you would like to discuss a garage conversion cost, a kitchen extension cost or are planning a single storey extension, do get in touch today.


