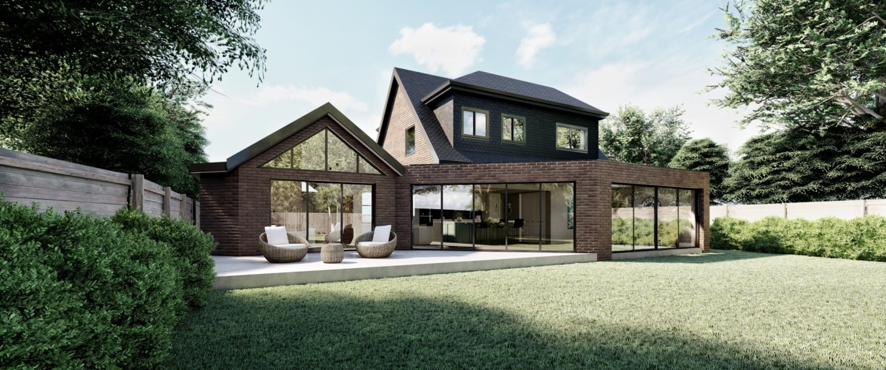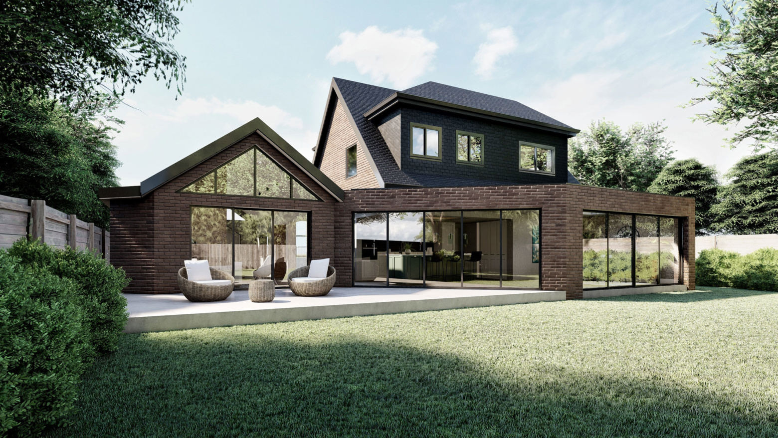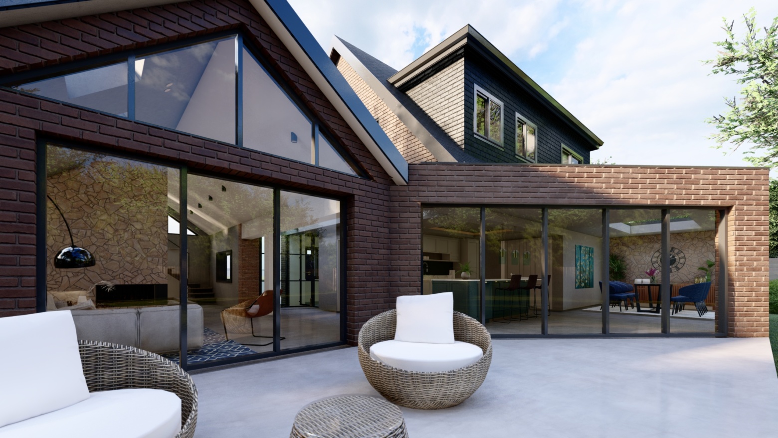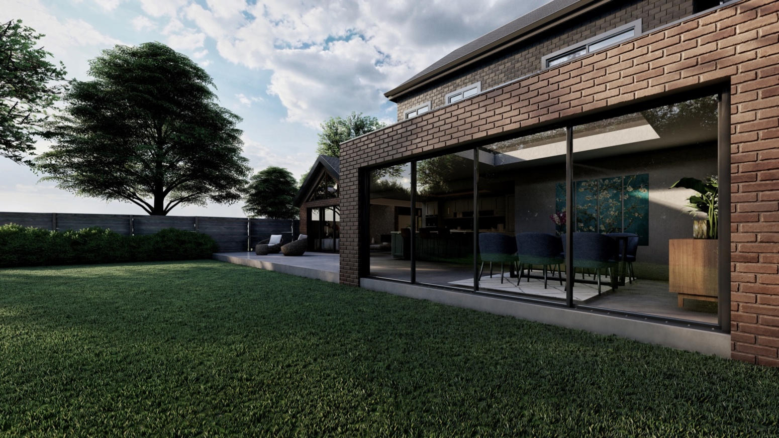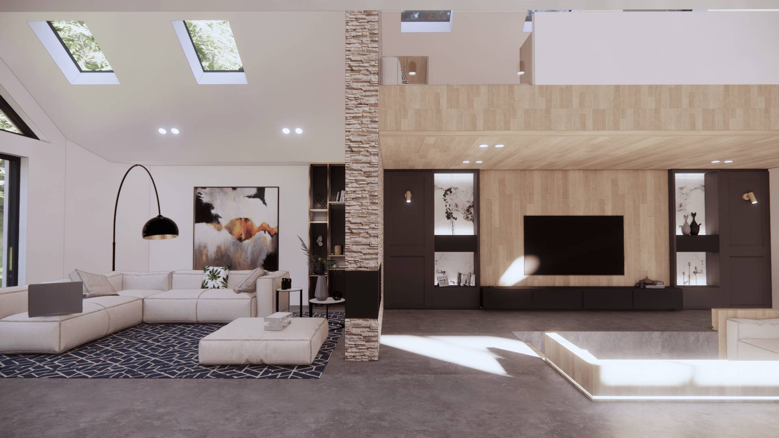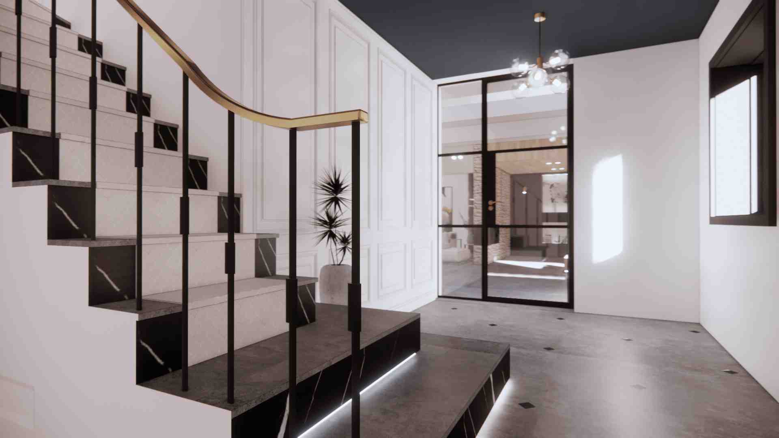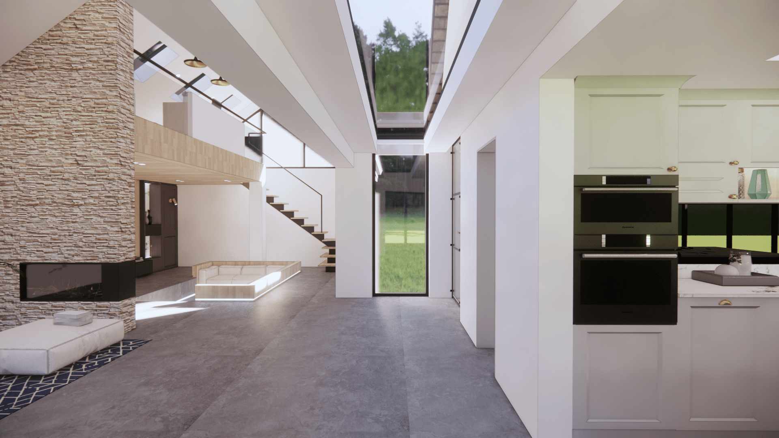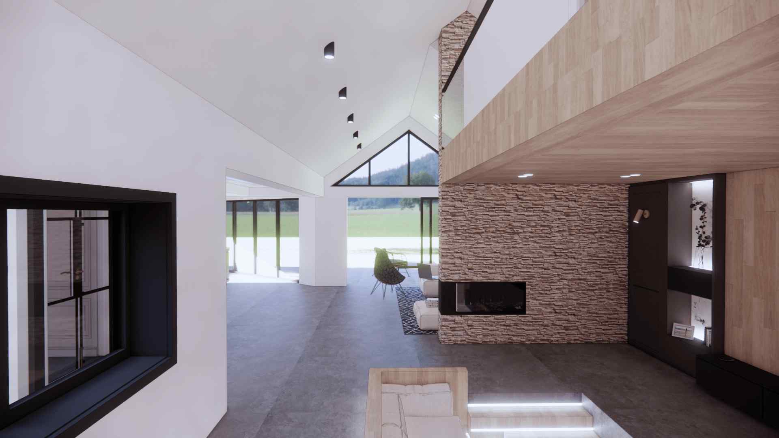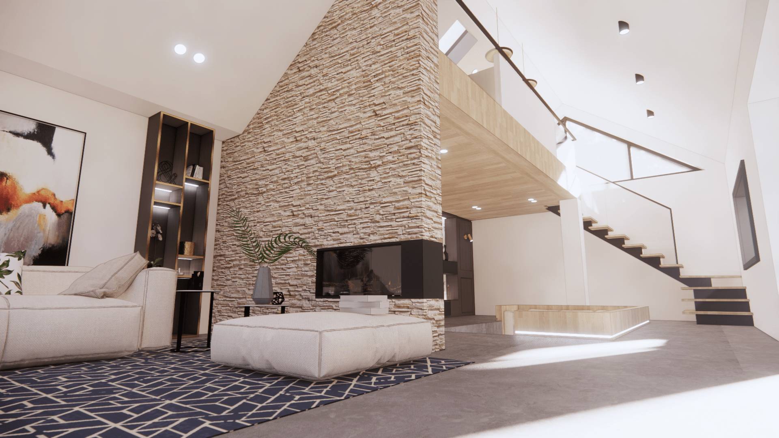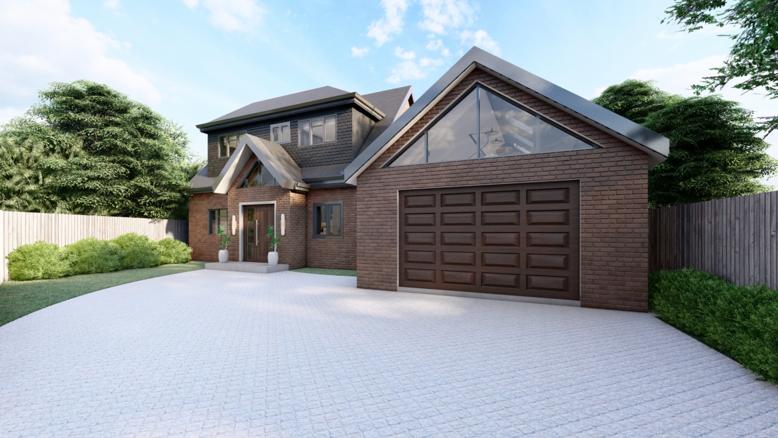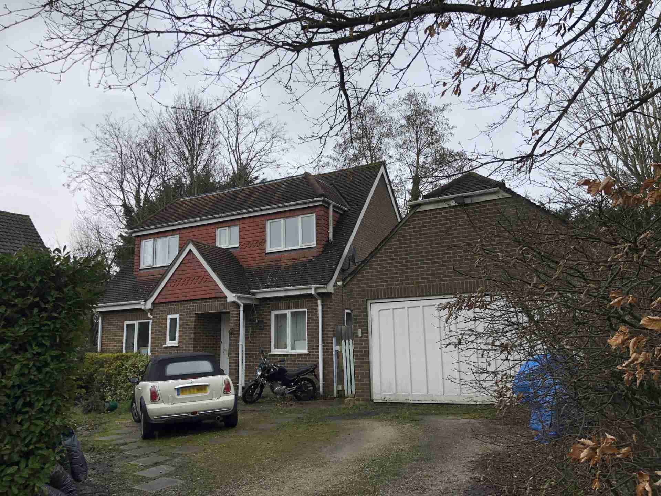Situated in a quiet, residential Street in Wallington, South London, this 1940’s detached home required a complete renovation and extension to transform it into a home suitable for modern-day living for a growing family.
Project type
Single Storey Extension
Works Requested
Planning Permission
Technical Design
Interior Design
Project Location
Wallington, Sutton
Permitted By
London Borough of Sutton
Total Existing Area
139 sqm
Total Proposed Area
211 sqm
The Brief
The property, having recently been used as a source of secondary rental income for the family, has seen dilapidation and general wear and tear over the past few years, creating the need for a total renovation and modernisation to accommodate the growing family’s needs as they embark on a new journey together.
The challenge we faced through our design was maintaining the existing structure of the property and adjacent, detached garage, whilst integrating these two elements by means of a single-storey rear and side extension to create the perfect interior space for the family to grow within. The aim was to eliminate the small, uncomfortable spaces and to propose an open-plan living arrangement to create the illusion of a much larger, more practical family home.
Our Solution
Extending into the garden and the provision of vast bi-fold doors and a large, up-&-over skylight above the garage link allow natural light to flood the ground floor and further provide adequate space for large gatherings with a direct relationship to the garden. The use of organic materials throughout further strengthens this relationship and creates a vibrant and well-thought-out interior.
The garage conversion is to facilitate a sunken seating area with integrated storage and projector screen, and with thanks to the already high ceiling, a feature mezzanine with cozy office and library space. A feature fireplace connects this space to the more executive living space, intended to create a strong visual connection from this space right through the kitchen to the dining space.
Summary of Works
Why not view our other projects?


