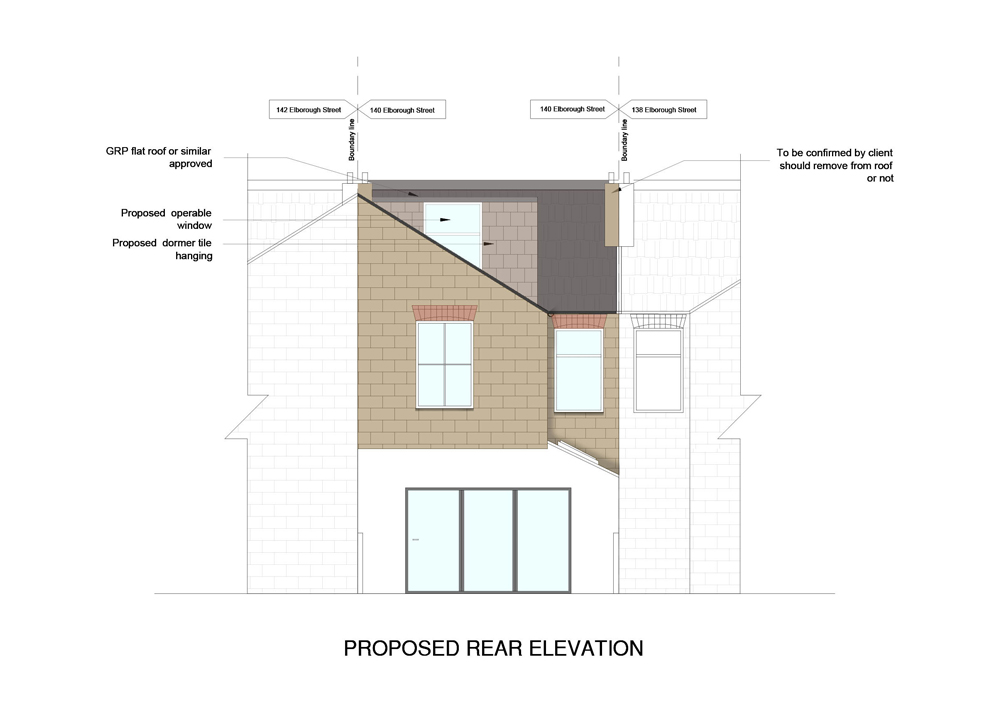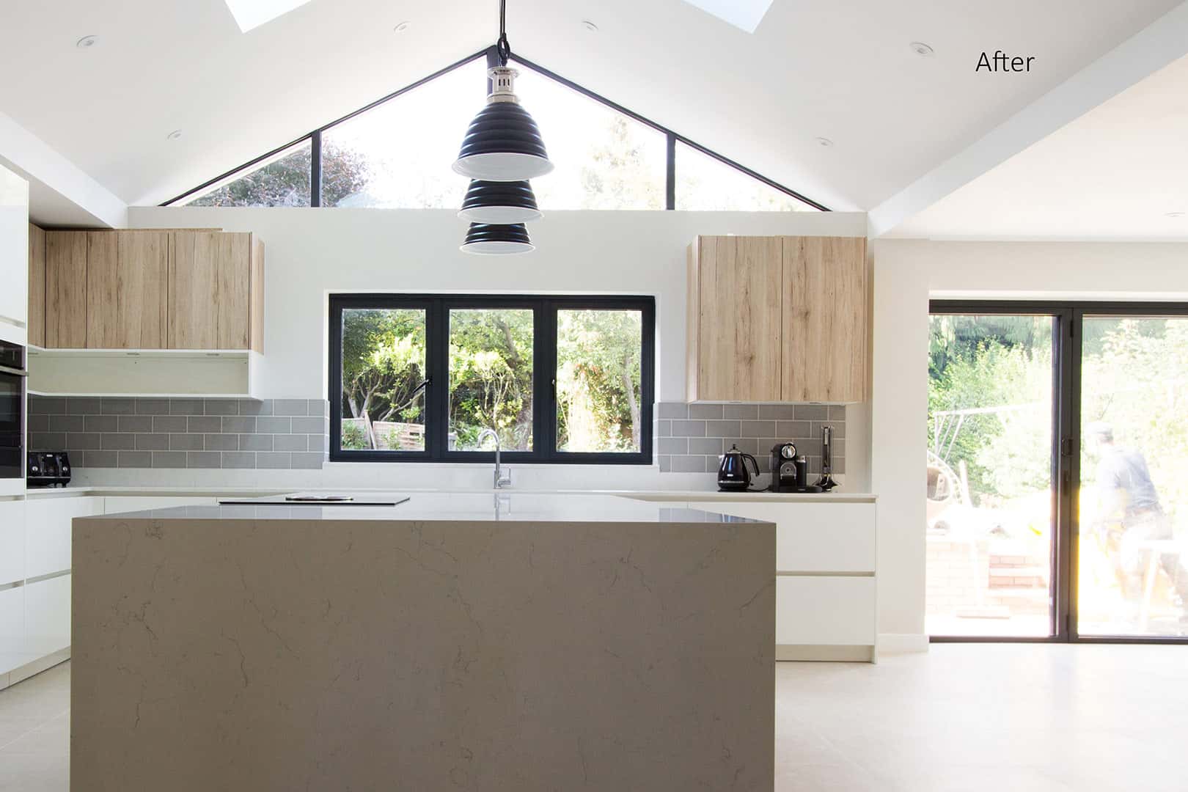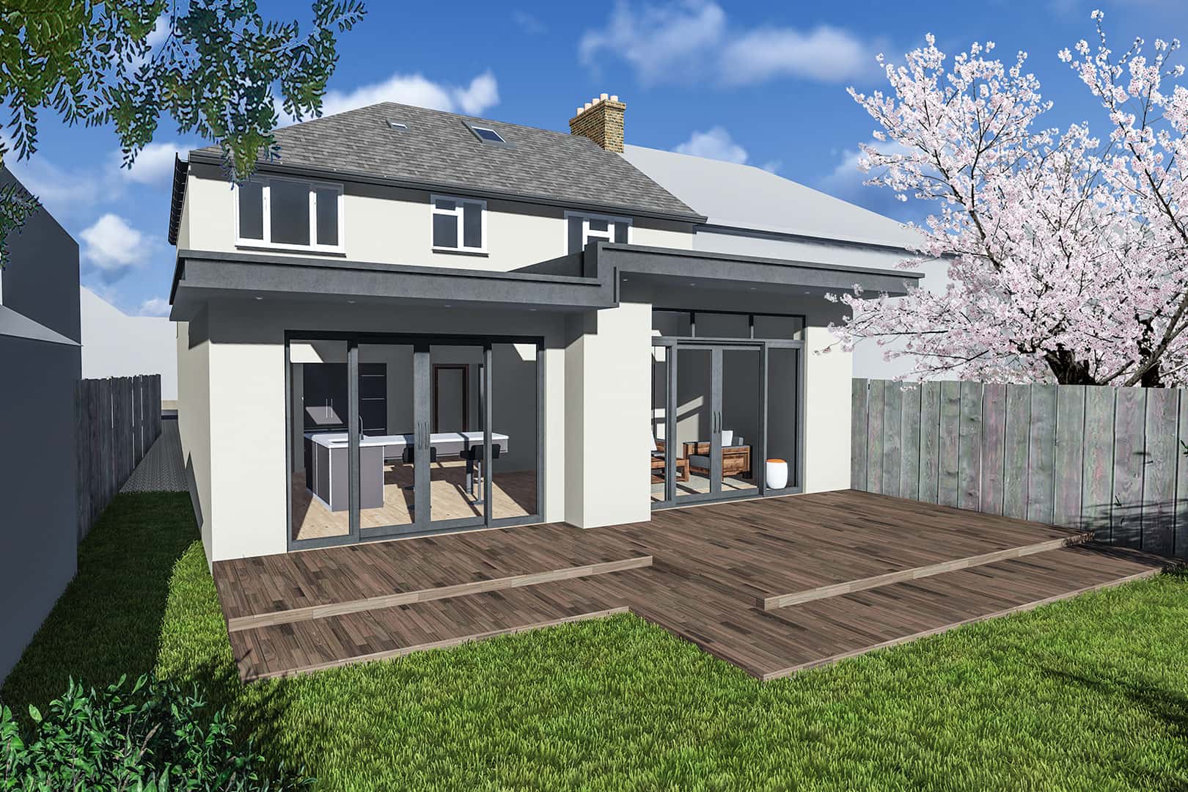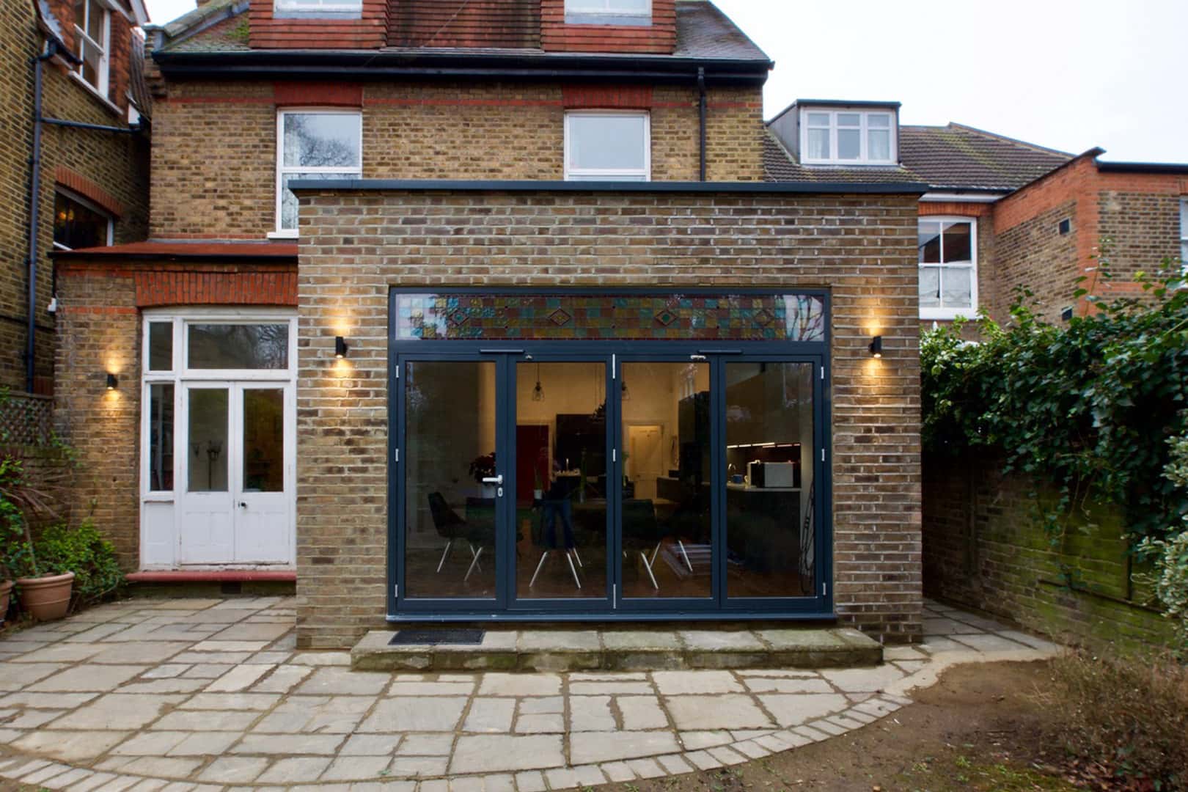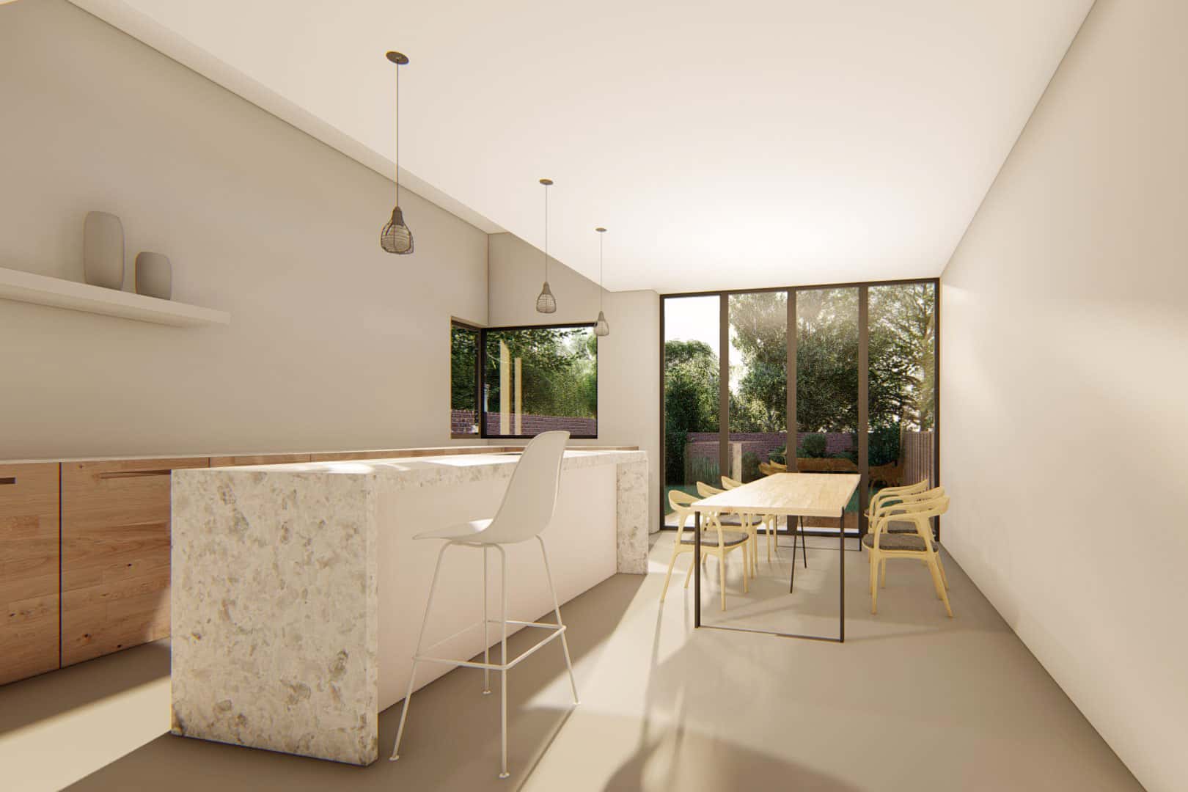Housed in Wandsworth, this three bedroom Victorian family home is extended into a loft. This project adds a master-bedroom to the property while preserving the original geometry of the roof. The space gain was obtained through an insertion of a dormer that maximizes the head height and allowed to turn the attic into a spatial room.
The light was critical in the design as the priority was to increase the daylight in the proposed spaces. The client wanted to avoid dark and narrow corridors and staircase. The skylights and the glazed openings in the dormer allowed for access to the natural light while respecting Council’s policies regarding overlooking and loss of privacy. The placement of skylight in the original roof provided an opportunity for separation of spaces in respect of their function while providing daylight access.
The pallete of external finishes has been kept in harmony with the existing materials to integrate within the existing context and the historical heritage of the terraced houses.


