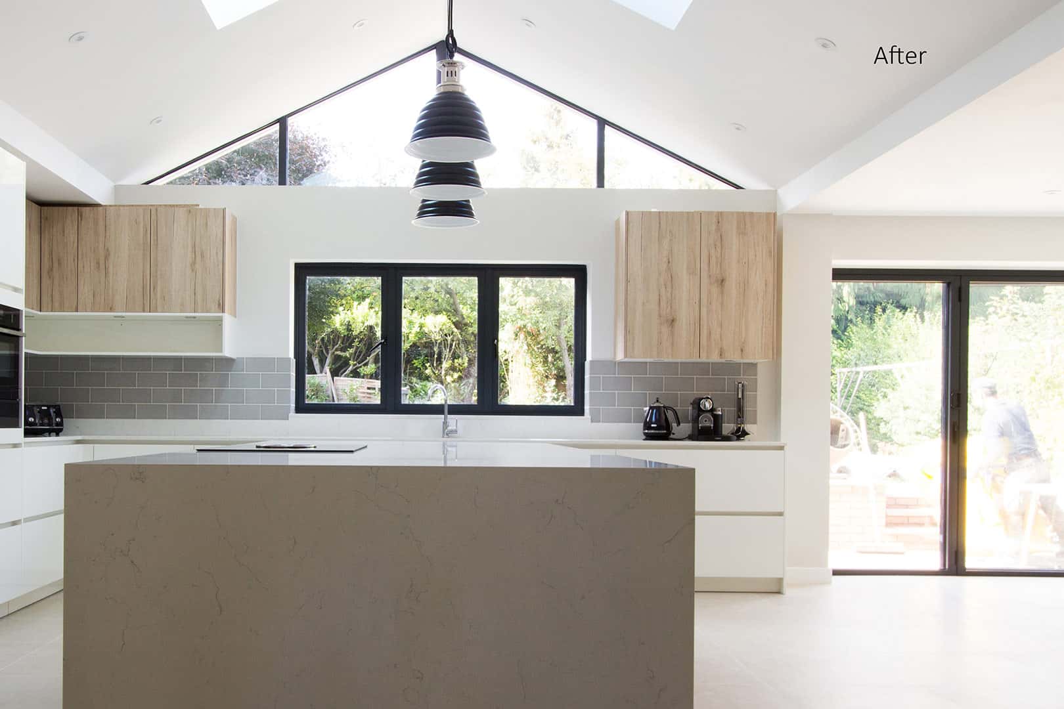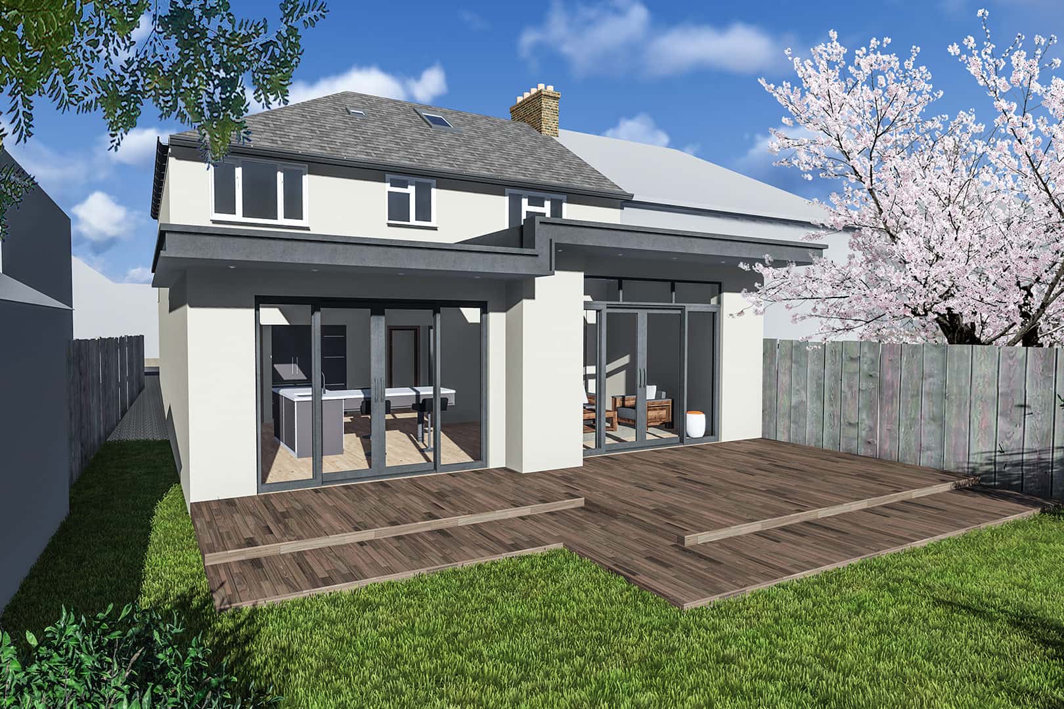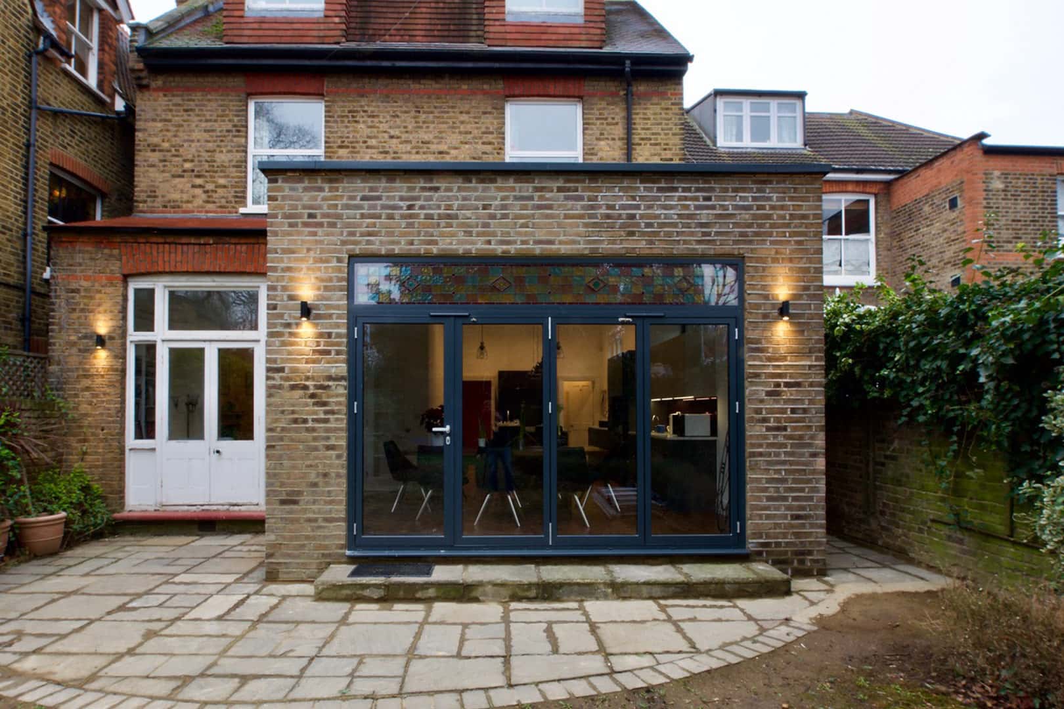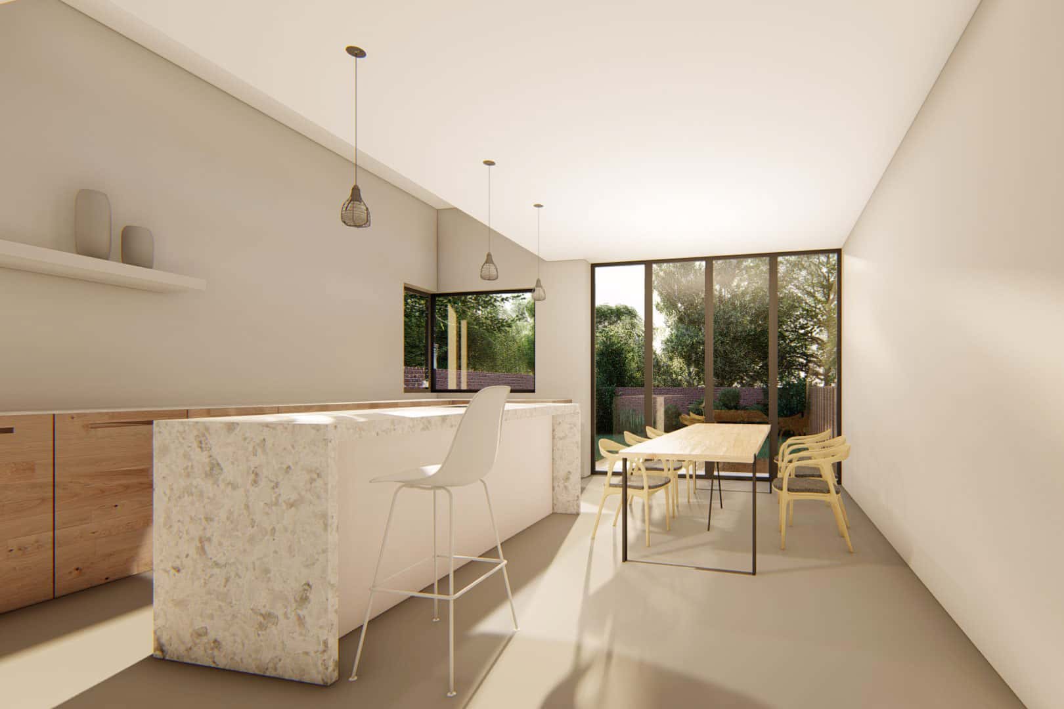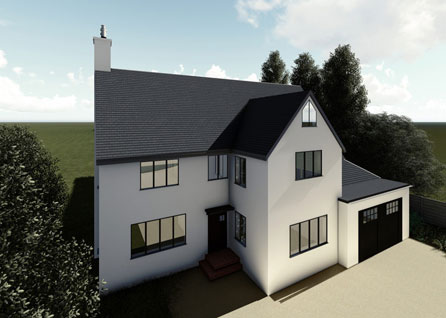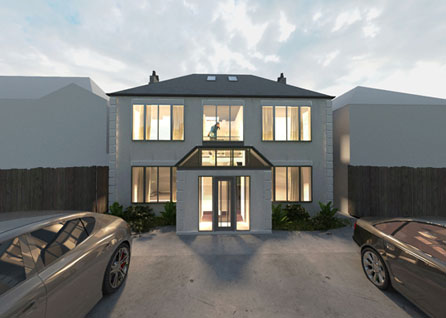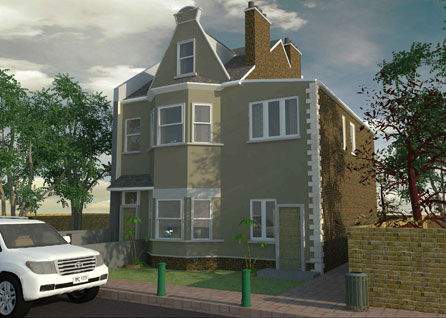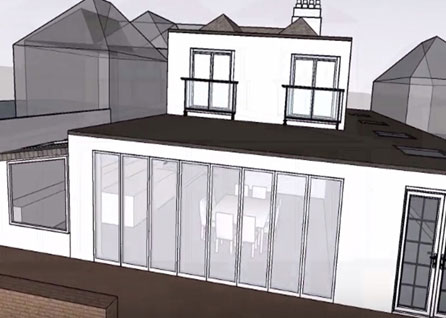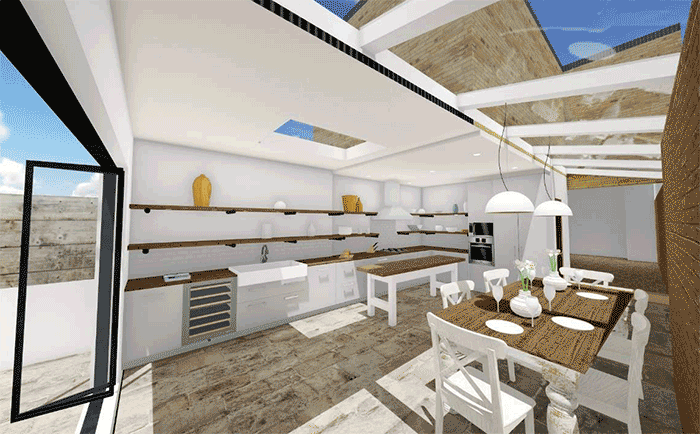
Brief

The client has a 3 bed house with a loft, and this project was for a single storey extension in Merton. It was a side extension with a wrap-around to the rear. Our client wanted a London architect to help him create a large kitchen with a big table and an island. He really liked rustic, natural materials and so we used aged oak for him.
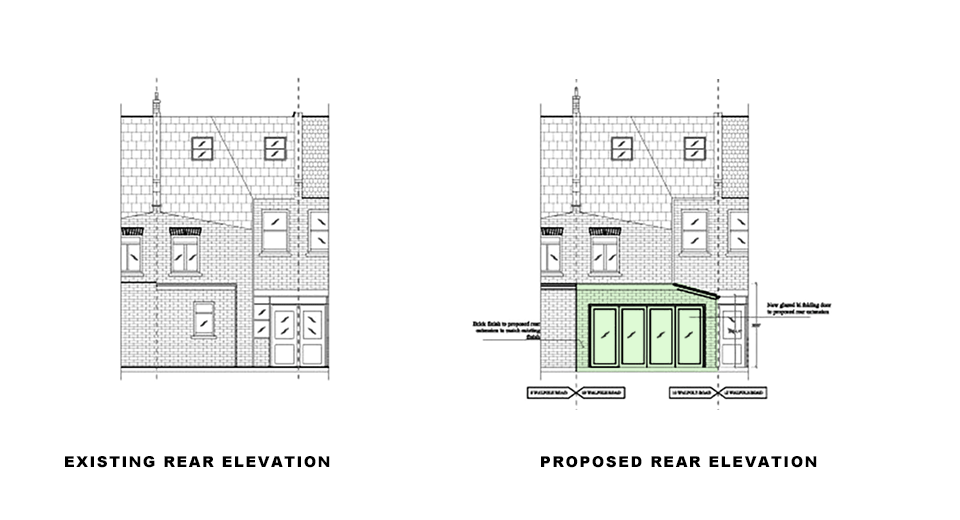
Project Trail for this single storey extension in Merton
The planning application was straightforward and approval was given. This was in part due to the fact that he instructed our 3D immersive service, see below for more information on the benefits of 3D with the planning officers.
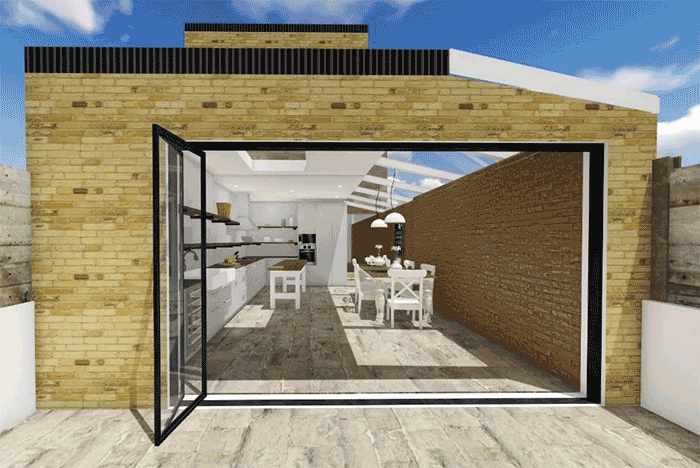
Whether you would like a single storey extension in Merton or Manor Park, we can help. We also did Building Regulations Drawings and Tender Packs to assist with the pre-build and construction phases. Our services cover every aspect of your build proposal, so do call us for a free consultation. Whether you would like a double storey rear extension in Islington or Isleworth, we can help forecast the cost of extension work, submit your planning application and support you at the pre-build and construction stages. If you are wondering about a side extension or loft conversion cost, we are a phone call away. We have a lot of experience with kitchen extensions, so no job is too small.
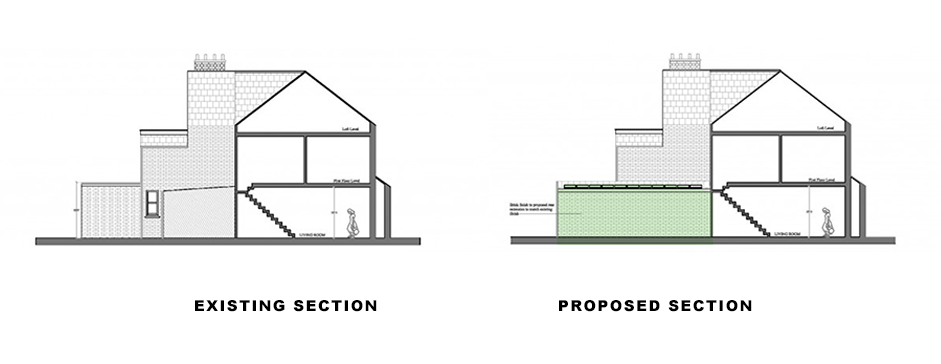
Have a look at our 3D Immersive Design render service which really helps get contentious proposals approved by the planning officers. This is partly because 3D is easier to visualise, and they look at 2D drawings most of the day. Our proposal was approved by Islington Council. Our planning service always offers a second option for free with your planning drawings; although with our 3D Immersive Design package, we create unlimited revisions until clients are very pleased with the proposal.
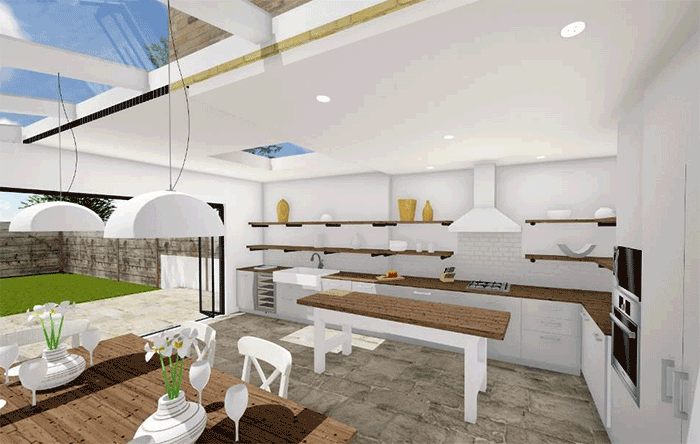
Even our basic 3D service is an effective tool for convincing planning officers that your build will not be contentious but will blend with and enhance its surroundings. Please peruse some other case studies. See also the page on our projects in Mertonborough, if you are looking at the list of architects in London.
Planning Success
Our team has planning consultants as well as architectural designers, who can help you to make a strong application. As mentioned, our 3D Immersive Design package is an effective tool in convincing planning officers of the aesthetics of your build. We would also suggest the Pre-planning Application route, in the event of any contention with a proposal. (This used to be called ‘outline planning permission’. See the Pre-app section on the Planning Portal for more details.)
With us you can understand why you will need to satisfy the Building Control department of your local council, even for a small single storey rear or side extension. The council’s planning application fees will be set out clearly for you, to which we don’t add VAT. We offer to submit your application and liaise with officers on your behalf, for no extra charge. You can call us on: 0203 409 4215.
Other Projects


