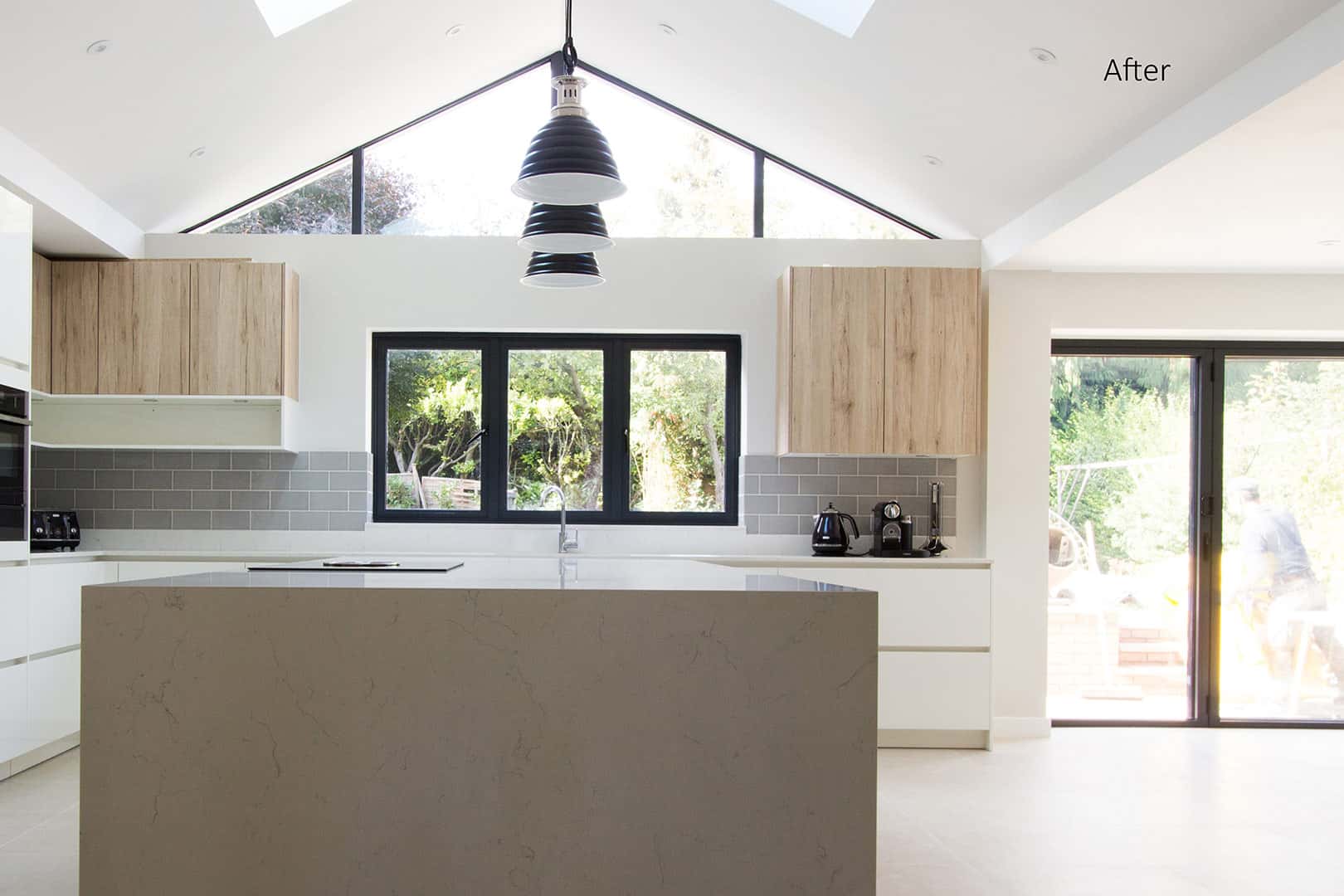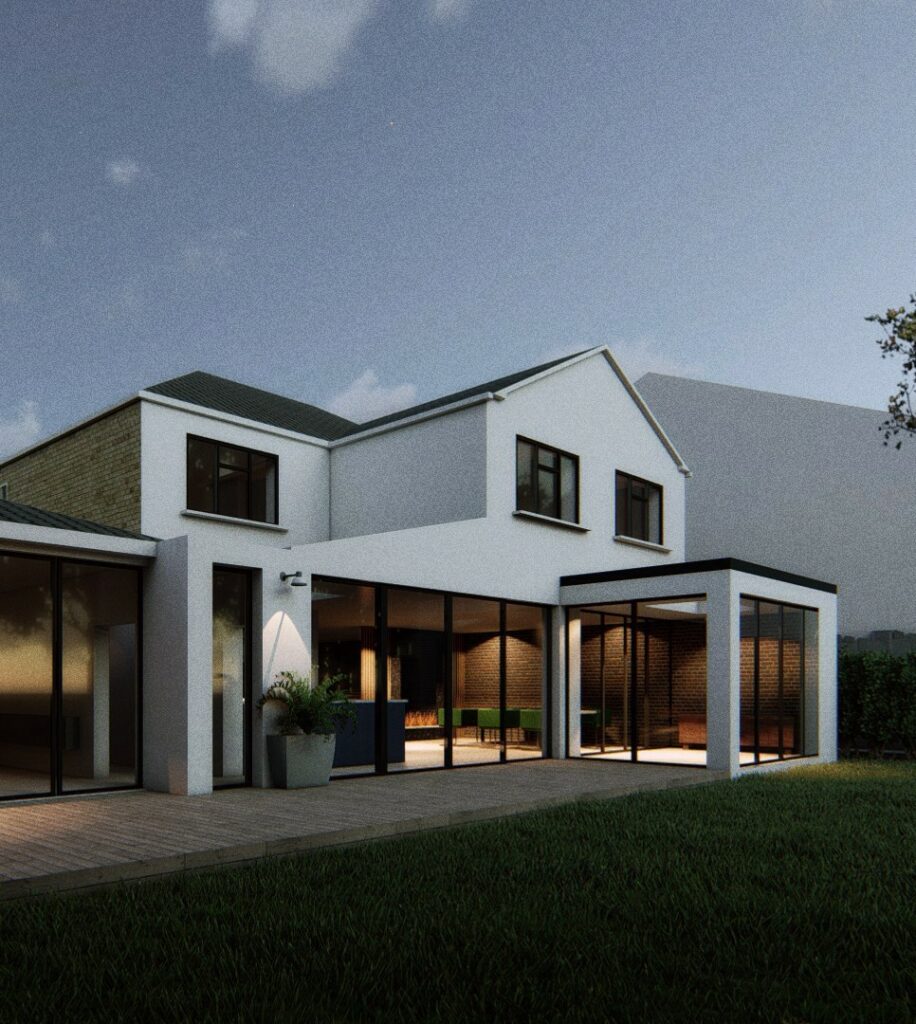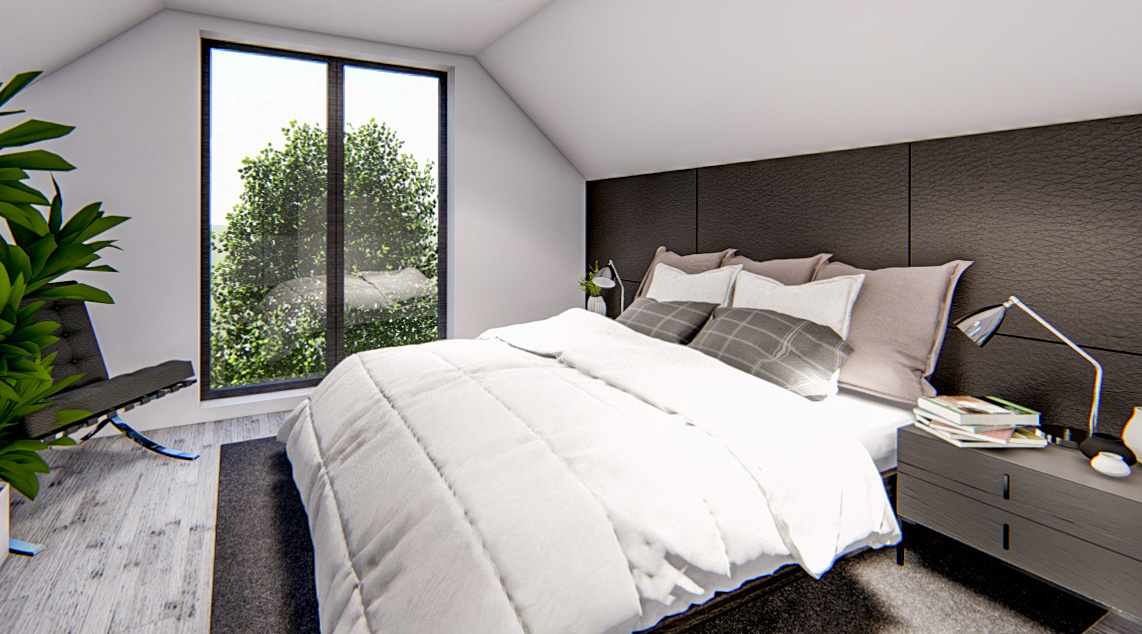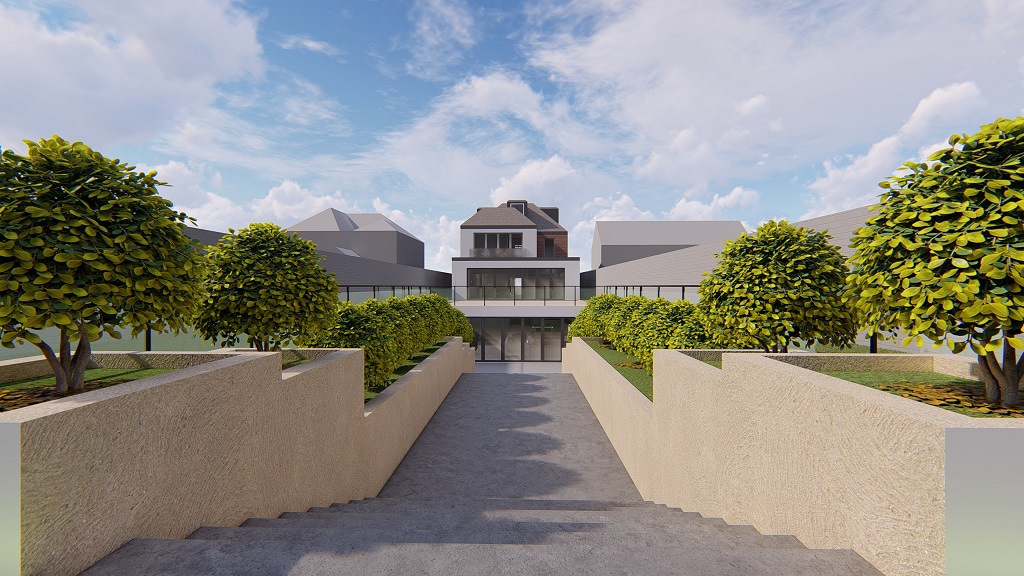Islington Architects
All in one Architectural Solution in Islington
Our dedicated team helps the customer through the planning permission process carefully and professionally, making sure that the planned project unfolds while not compromising on quality potential at any stage. Known as your architects in Islington, we shall make your vision come to life, right from the initial intent to the last plan.
Learn more about planning application of Islington and get a quote
We only deliver excellence

Districts in Islington Angel, Archway, Barnsbury, Canonbury, Clerkenwell, Farringdon, Finsbury, Finsbury Park,
Our Expertise
Planning Application Drawings (including Plans, Sections, Elevations etc.)
3D Visualiations (Immersive Design)
Restrospective Planning
Building Regulation Drawings for Building Control
Consultancy for Commercial Development
Interior Design
Spatial Planning and Layout
Feasibiity Consultancy
Our Selected Case Studies in Islington
What makes Islington Special?
Our Experience in Islington

Our Architectural services in Islington
House Extension Architects Service in Islington
Learn more about planning application of Islington and get a quote

Loft conversion Architects in Islington
This is where Extension Architecture comes into the picture. We have expertise in meeting these challenges, taking into consideration your requirements, and at the same time constructing fabulous, contemporary lofts that complement the structure of the property. There are also laws such as the Party Wall Act that affect homeowners and builders in Islington and our architects will ensure that you do not fall foul of it. Converted loft space is regarded as one of the most successful home improvement works as it optimises the offered area and increases house’s value.
Learn more about planning application of Islington and get a quote
Why choose our architect services?
What makes us Unique?
-
One-Stop Solution
-
Interior Design + Architecture
-
In-house Structural Engineer
-
Turnkey Approach
Why choose our architect services?
We know your local area and the rule of planning permission of your borough
We’ve had more than 1600 successful planning applications approved since we started to help clients turn their dream home projects into a reality. We’re very proud of our success rate and how we can cater to all your planning needs. Take a look at some examples of the projects we were granted planning permission for in this case study..

We provides a comprehensive range of expert planning consultancy services.
Your personal planning consultant will visit your property, home or office at a time that suits you and discuss your project in further details. Later the technician will come and complete a full site survey. Our teams then discuss and agree what works and changes could be included in.

We’re the leading residential Architecture Studio in London
We at Extension Architecture provide a wide range of project, development and management services. Whether dealing with fast track refurbishment projects or large- scale mixed use developments, we work closely with all partners from the outset to lay the required processes and structures in place to ensure timely delivery.


Steph Fanizza, Architectural Design & Team Manager
Tell us about your plan and we'll send you a free quote! It takes less than 60
seconds!

Steph Fanizza, Architectural Design & Team Manager






