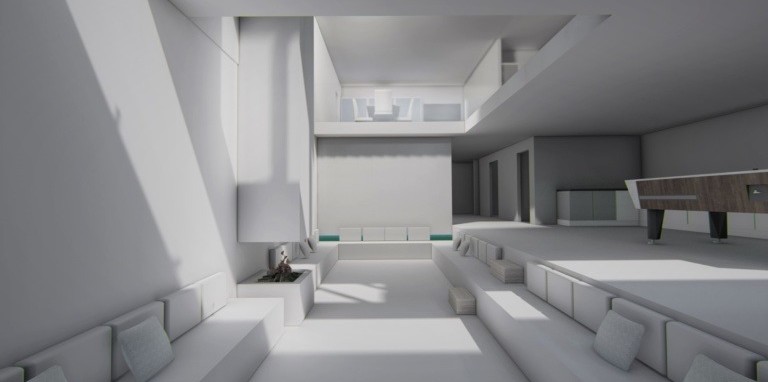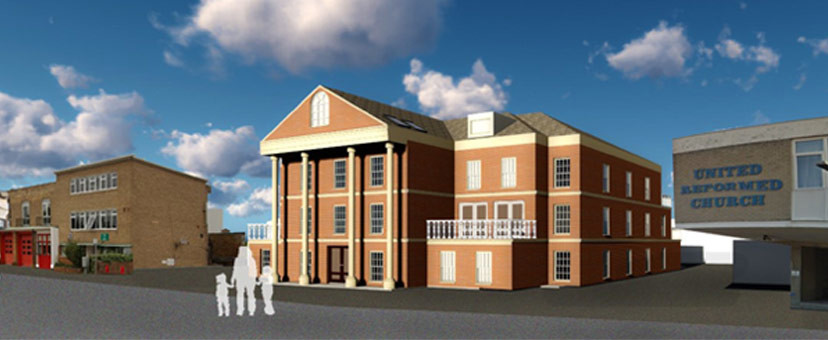Project Description: New Street Hill
Project scope: Demolish existing property to erect a new 2 storey including a basement and loft with dormers.
Original floor area: 189 m²
Total construction area m²: 476 m²
Construction cost per m²
Or/ Total construction cost:
Stage: Planning
Project Year: 2019
Detailed project description:
The proposal for the new build dwelling soughs to extend the family home to accommodate a growing family.
The brief was to create a serie ...




