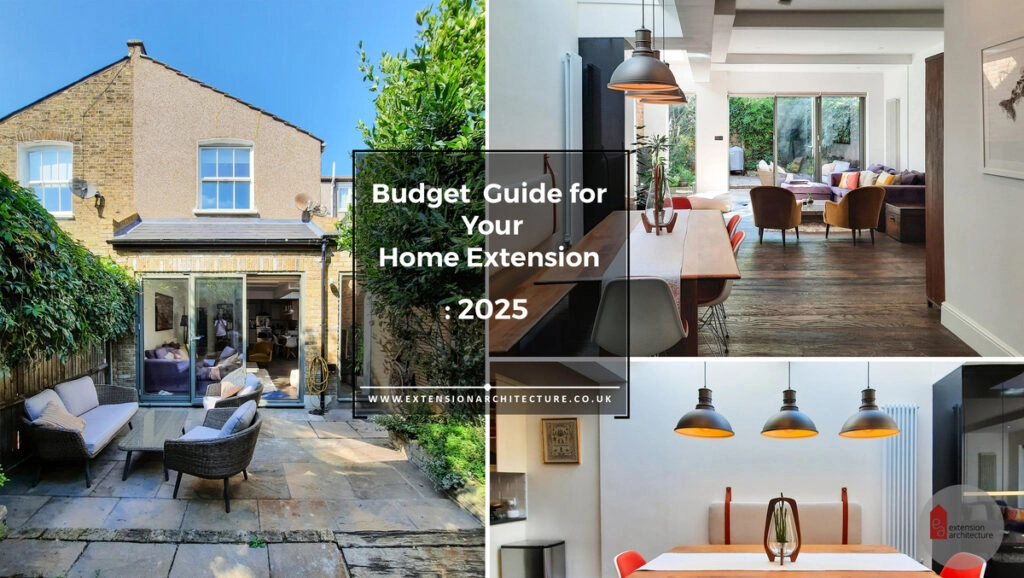Architectural Drawing Service
Our team can create all forms of architectural drawings, from immersive concept design & development drawings to the all important contractual construction drawings for use on site at the house extension London.
Our expert architects in London and planning team will ensure you have the right drawing at the right time, while your project progresses.
WE COVER ALL TYPES OF ARCHITECTURAL DRAWINGS
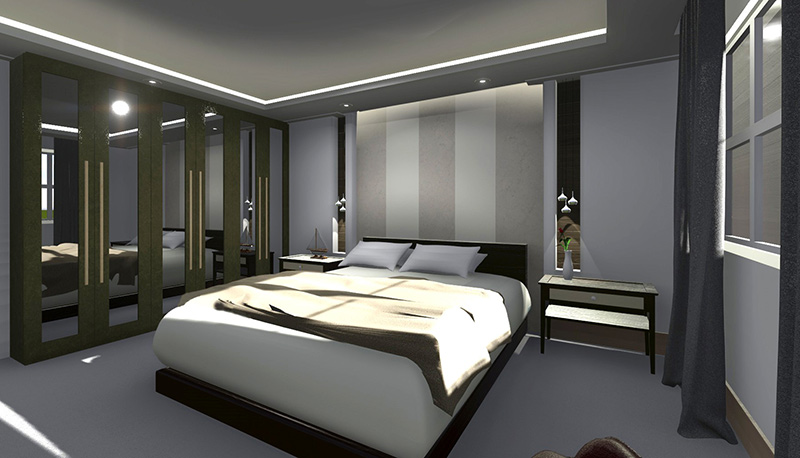
DESIGN DRAWINGS & IMMERSIVE VIDEO
Develop your ideas and bring your dreams to life with immersive 3D video tours of the internal areas of your property.
See example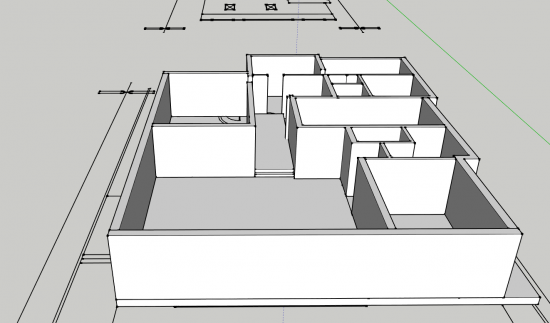
Structural Drawings
It’s too risky to rely on words when it comes to structural works. Structural drawings can be legally binding and the best way to communicate detailed plans to contractors.
Read more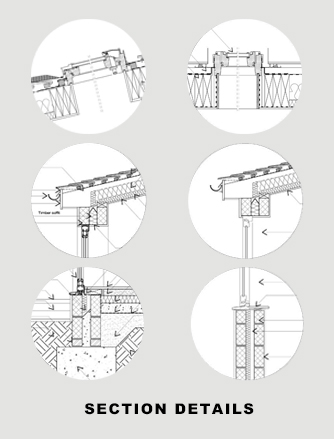
CONSTRUCTION DRAWINGS
Construction drawings ensure that every wall, window and detail of your property is built in the right place, made to the right size and to building regulation standards.
See Example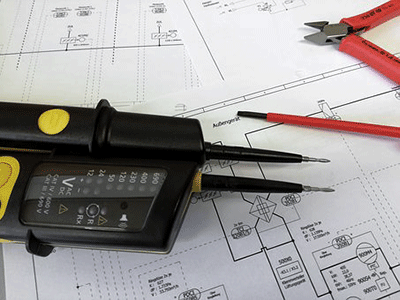
MECHANICAL & ELECTRICAL DRAWINGS
Behind the walls of a property lie hundreds of metres of cables, wires, pipes and vents. Mechanical & Electrical drawings show contractors where to lay wires and where not to run pipes.
Read MoreArchitectural Drawings & Designs
CASE STUDIES
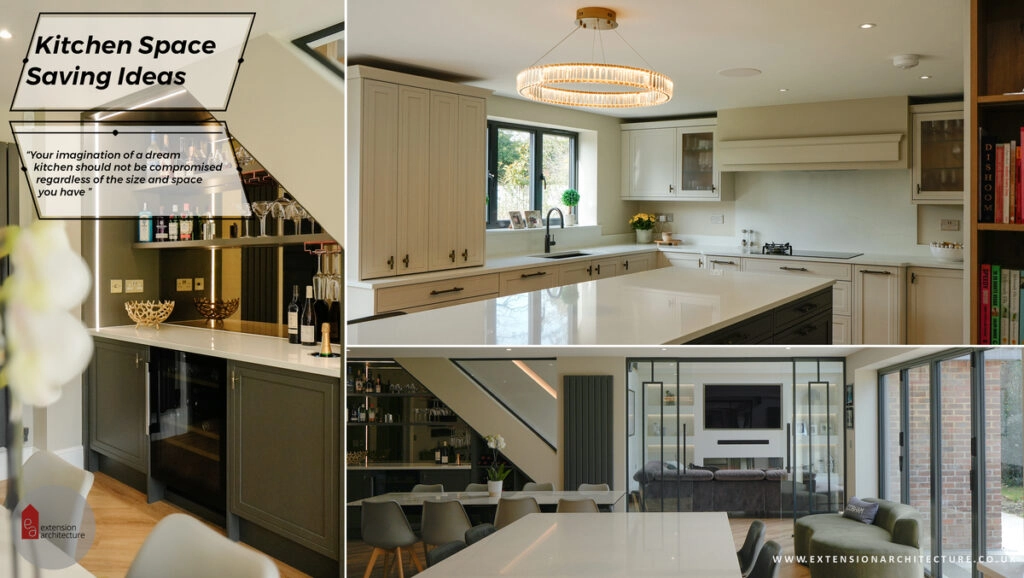
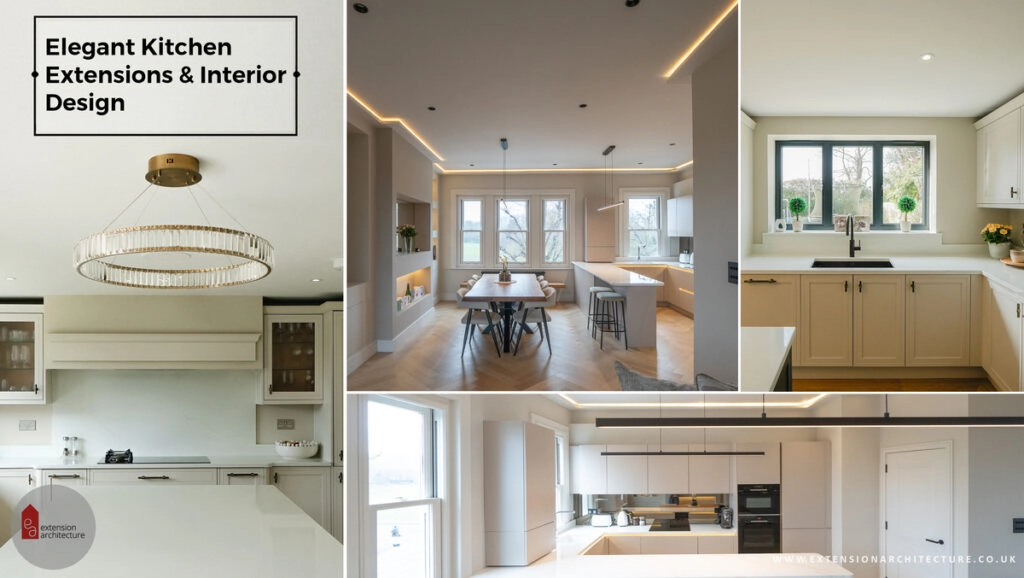
EA’s Kitchen Extension Services Paired with Beautiful Interior Design Styling
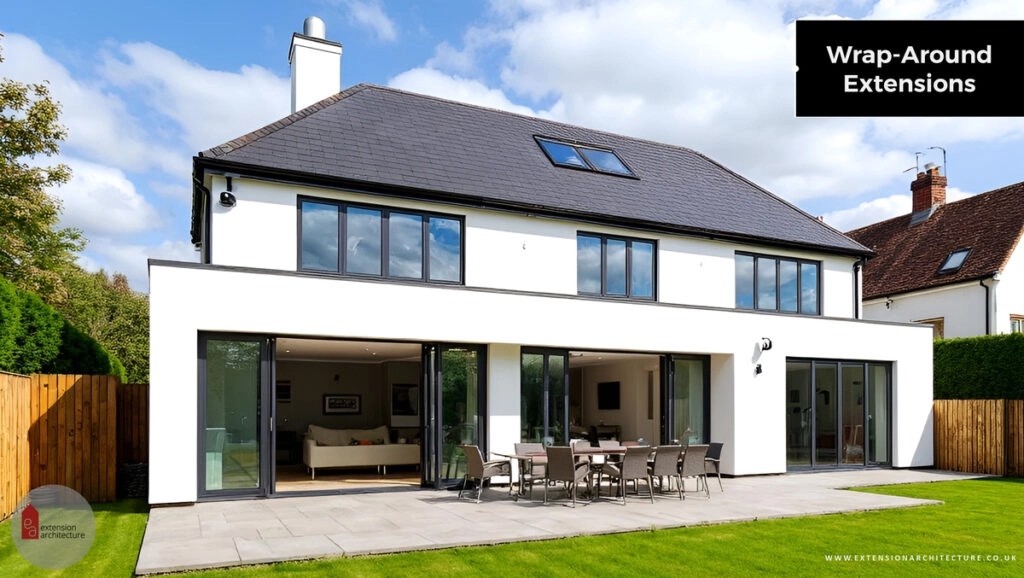
Create More Space with a Beautiful Wrap-Around Extension from EA
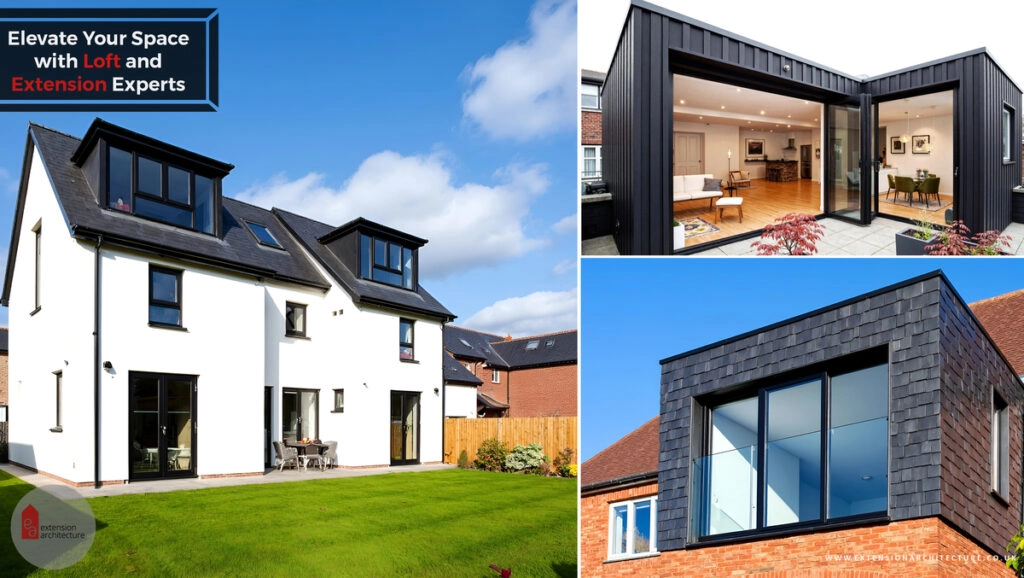
Extension Architecture Expertise in Extension and Loft Building Solutions
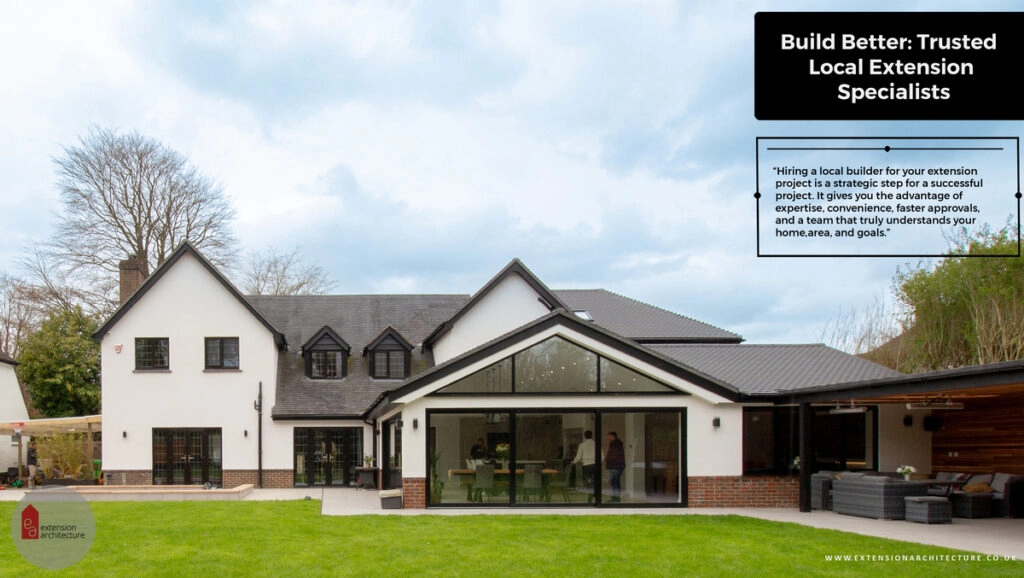
Local Extension Builders You Can Trust for Quality Home Projects
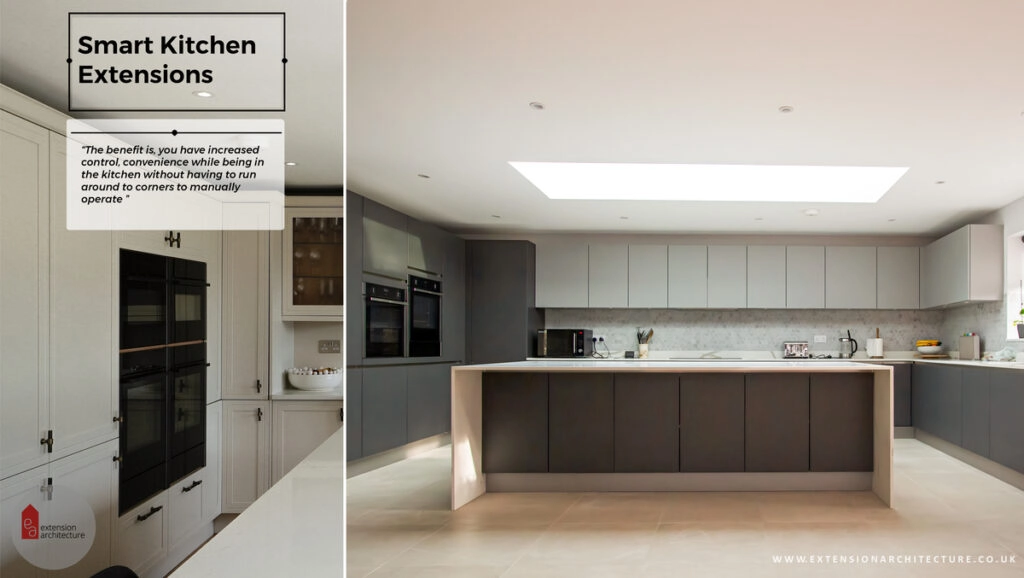
Revolutionise Your Home with EA’s 2025 Smart Kitchen Extension Solutions
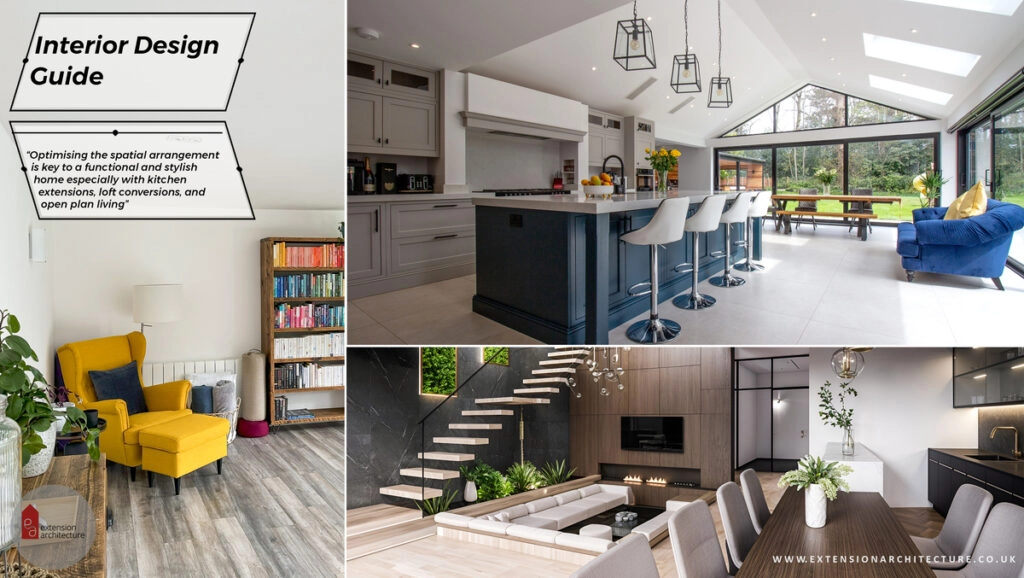
Where Function Meets Style: EA’s Expert Interior Design Services
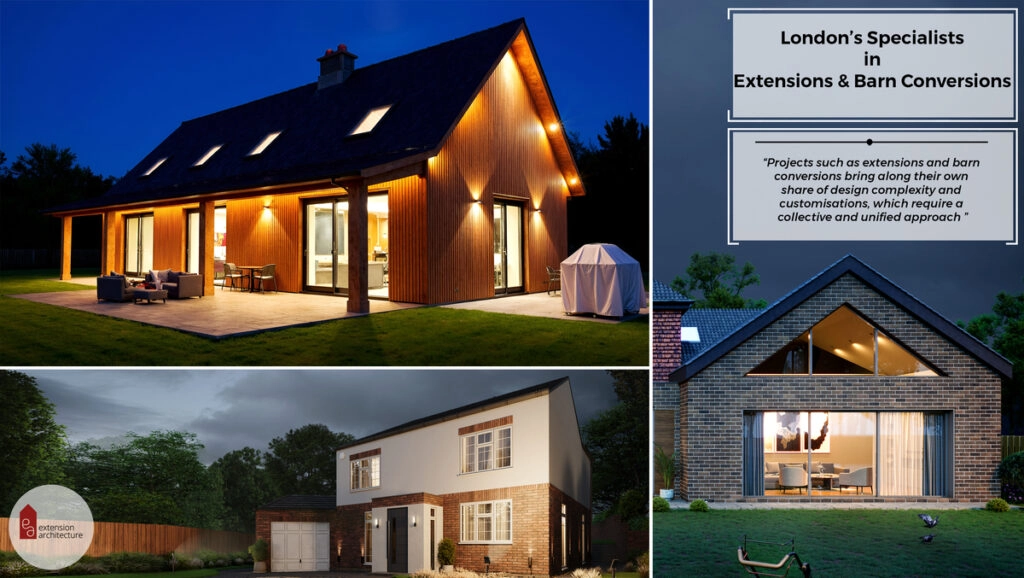
Specialist Design and Build Services for House Extensions and Barn Conversions Across London
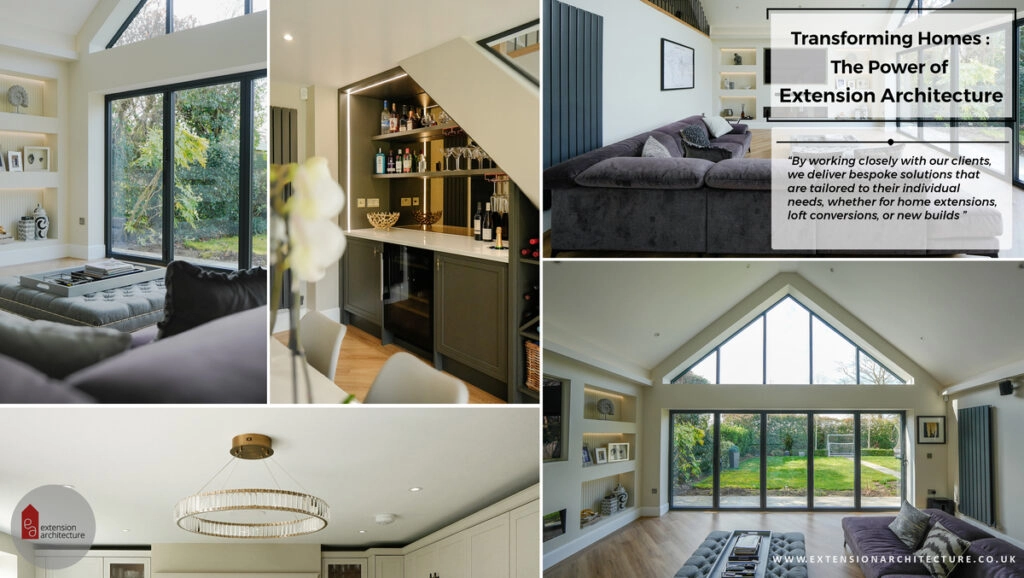
How Extension Architecture Transforms Homes with Design and Build Services
